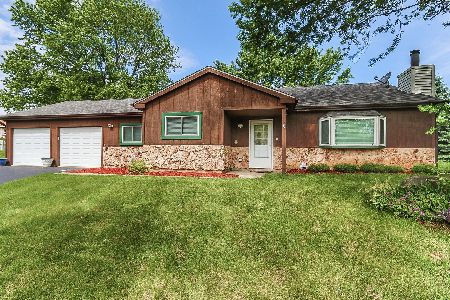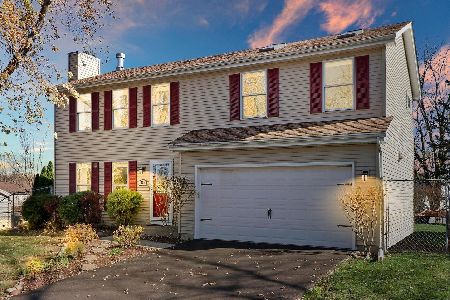430 Somerset Court, Algonquin, Illinois 60102
$188,500
|
Sold
|
|
| Status: | Closed |
| Sqft: | 1,558 |
| Cost/Sqft: | $128 |
| Beds: | 3 |
| Baths: | 2 |
| Year Built: | 1984 |
| Property Taxes: | $5,210 |
| Days On Market: | 3708 |
| Lot Size: | 0,25 |
Description
YOU WILL LOVE THIS TOTALLY REMODELED HOME. FRESHLY PAINTED NEW GRANITE KITCHEN WITH ALL NEW STAINLESS STEEL APPLIANCES. NEW CARPET THROUGHOUT. NEW BATHROOM WITH MARBLE FLOORS AND NEW MARBLE SHOWER/TUB. EXTRA LARGE TWO CAR GARAGE. HEATED GARAGE FOR THE GUY THAT LIKES TO WORK. LOWER LEVEL HAS FULL BATH WALK OUT FAMILY ROOM. EXTRA BEDROOM. 16X20 FOOT DECK OVER LOOKS LARGE CUL-DE-SAC LOT. THIS LOCATION IS FANTASTIC. YOU WON'T BE DISAPPOINTED. NEW ROOF IN 2013 WOOD BURNING FIREPLACE IN LIVING ROOM. NEW FURNACE IN NOVEMBER 2015.
Property Specifics
| Single Family | |
| — | |
| Tri-Level | |
| 1984 | |
| Walkout | |
| — | |
| No | |
| 0.25 |
| Mc Henry | |
| High Hill Farms | |
| 0 / Not Applicable | |
| None | |
| Public | |
| Public Sewer | |
| 09100013 | |
| 1933102008 |
Nearby Schools
| NAME: | DISTRICT: | DISTANCE: | |
|---|---|---|---|
|
Grade School
Neubert Elementary School |
300 | — | |
|
Middle School
Westfield Community School |
300 | Not in DB | |
|
High School
H D Jacobs High School |
300 | Not in DB | |
Property History
| DATE: | EVENT: | PRICE: | SOURCE: |
|---|---|---|---|
| 16 Mar, 2016 | Sold | $188,500 | MRED MLS |
| 3 Feb, 2016 | Under contract | $199,900 | MRED MLS |
| 10 Dec, 2015 | Listed for sale | $199,900 | MRED MLS |
| 19 Jul, 2019 | Sold | $219,000 | MRED MLS |
| 17 Jun, 2019 | Under contract | $219,000 | MRED MLS |
| 14 Jun, 2019 | Listed for sale | $219,000 | MRED MLS |
Room Specifics
Total Bedrooms: 3
Bedrooms Above Ground: 3
Bedrooms Below Ground: 0
Dimensions: —
Floor Type: Carpet
Dimensions: —
Floor Type: Carpet
Full Bathrooms: 2
Bathroom Amenities: —
Bathroom in Basement: 1
Rooms: Mud Room,Office
Basement Description: Finished
Other Specifics
| 2.5 | |
| Concrete Perimeter | |
| Asphalt | |
| Deck | |
| — | |
| 58X95X160X69X131 | |
| — | |
| None | |
| — | |
| Range, Microwave, Dishwasher, Refrigerator, Washer, Dryer, Disposal, Stainless Steel Appliance(s) | |
| Not in DB | |
| — | |
| — | |
| — | |
| Wood Burning |
Tax History
| Year | Property Taxes |
|---|---|
| 2016 | $5,210 |
| 2019 | $5,426 |
Contact Agent
Nearby Similar Homes
Nearby Sold Comparables
Contact Agent
Listing Provided By
RE/MAX Suburban









