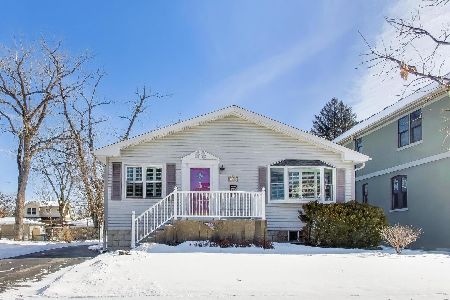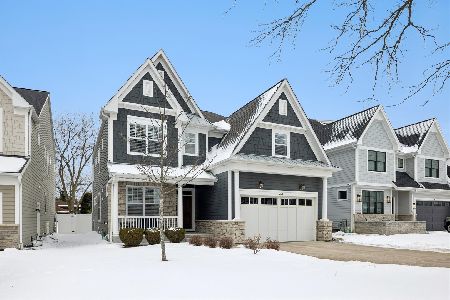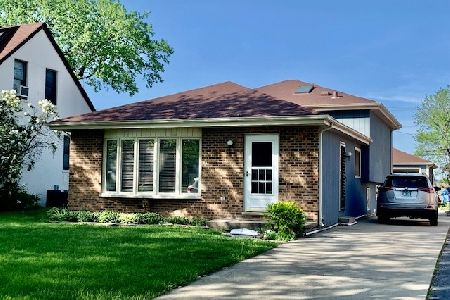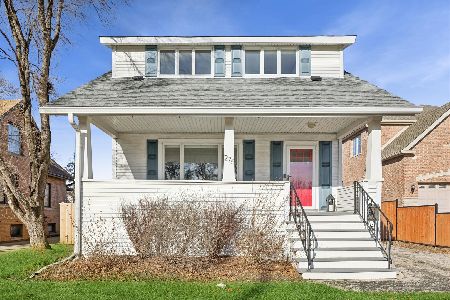430 Walnut Street, Elmhurst, Illinois 60126
$879,900
|
Sold
|
|
| Status: | Closed |
| Sqft: | 5,755 |
| Cost/Sqft: | $153 |
| Beds: | 4 |
| Baths: | 5 |
| Year Built: | 2014 |
| Property Taxes: | $13,678 |
| Days On Market: | 2916 |
| Lot Size: | 0,00 |
Description
Newer Construction Boasting Over 5,000 Finished Sqft |Rare-3 Car Garage | 5BRMS plus an office| Huge Master Brm with Spa Bthrom | 2nd floor Laundry| Finished BSMT with wet bar | 2 Zone Heat/Cool| Sump Pump plus Backup Pump |Central Vac System| Home Conveniently located near expressways and airport| Located in highly acclaimed school district and walking distance to 2 Parks |Reap the benefits of the upgrades done by owners, including Beautiful Paver Patio, Window Treatments, Fence, and Calif Closets
Property Specifics
| Single Family | |
| — | |
| Traditional | |
| 2014 | |
| Full | |
| — | |
| No | |
| — |
| Du Page | |
| Berens Park | |
| 0 / Not Applicable | |
| None | |
| Lake Michigan | |
| Sewer-Storm | |
| 09876611 | |
| 0335305029 |
Nearby Schools
| NAME: | DISTRICT: | DISTANCE: | |
|---|---|---|---|
|
Grade School
Emerson Elementary School |
205 | — | |
|
Middle School
Churchville Middle School |
205 | Not in DB | |
|
High School
York Community High School |
205 | Not in DB | |
Property History
| DATE: | EVENT: | PRICE: | SOURCE: |
|---|---|---|---|
| 23 Oct, 2013 | Sold | $240,000 | MRED MLS |
| 25 Aug, 2013 | Under contract | $249,900 | MRED MLS |
| — | Last price change | $257,000 | MRED MLS |
| 20 Jun, 2013 | Listed for sale | $257,000 | MRED MLS |
| 24 Oct, 2014 | Sold | $784,703 | MRED MLS |
| 12 Jul, 2014 | Under contract | $799,000 | MRED MLS |
| 2 Mar, 2014 | Listed for sale | $799,000 | MRED MLS |
| 8 May, 2018 | Sold | $879,900 | MRED MLS |
| 9 Mar, 2018 | Under contract | $879,900 | MRED MLS |
| 7 Mar, 2018 | Listed for sale | $879,900 | MRED MLS |
| 29 Sep, 2023 | Sold | $1,050,000 | MRED MLS |
| 18 Aug, 2023 | Under contract | $1,100,000 | MRED MLS |
| 13 Jul, 2023 | Listed for sale | $1,100,000 | MRED MLS |
Room Specifics
Total Bedrooms: 5
Bedrooms Above Ground: 4
Bedrooms Below Ground: 1
Dimensions: —
Floor Type: Carpet
Dimensions: —
Floor Type: Carpet
Dimensions: —
Floor Type: Carpet
Dimensions: —
Floor Type: —
Full Bathrooms: 5
Bathroom Amenities: Double Sink
Bathroom in Basement: 1
Rooms: Bedroom 5,Mud Room,Office,Recreation Room,Breakfast Room,Walk In Closet,Utility Room-Lower Level
Basement Description: Finished
Other Specifics
| 3 | |
| — | |
| Concrete | |
| Brick Paver Patio | |
| Fenced Yard | |
| 60.5 X 121 | |
| — | |
| Full | |
| Bar-Wet, Hardwood Floors, Second Floor Laundry | |
| Double Oven, Microwave, Dishwasher, Refrigerator, Bar Fridge, Disposal, Stainless Steel Appliance(s), Cooktop, Range Hood | |
| Not in DB | |
| Tennis Courts, Sidewalks, Street Lights, Street Paved | |
| — | |
| — | |
| Wood Burning, Gas Starter |
Tax History
| Year | Property Taxes |
|---|---|
| 2013 | $4,550 |
| 2014 | $4,638 |
| 2018 | $13,678 |
| 2023 | $16,716 |
Contact Agent
Nearby Similar Homes
Nearby Sold Comparables
Contact Agent
Listing Provided By
Jameson Sotheby's Intl Realty










