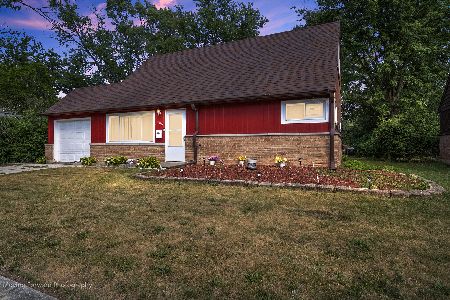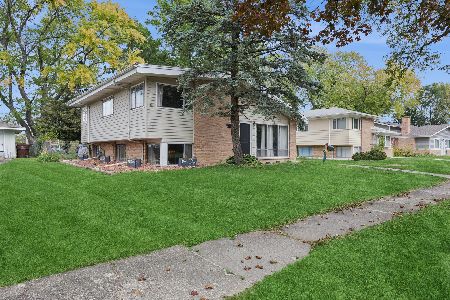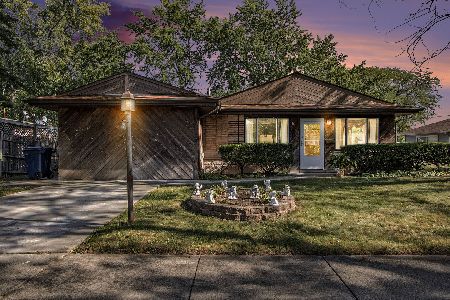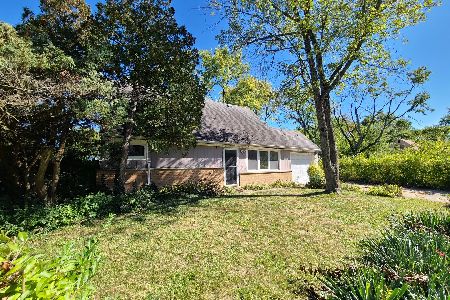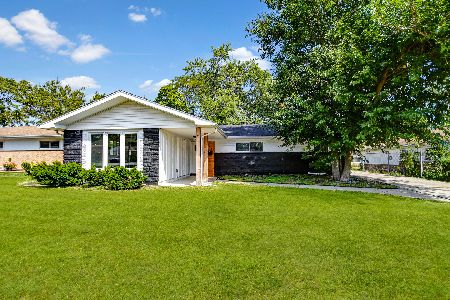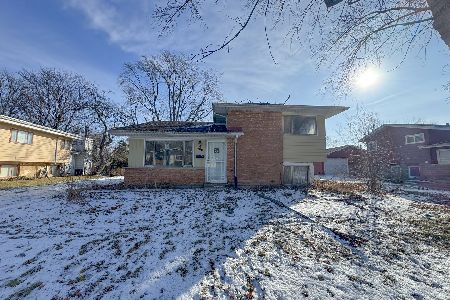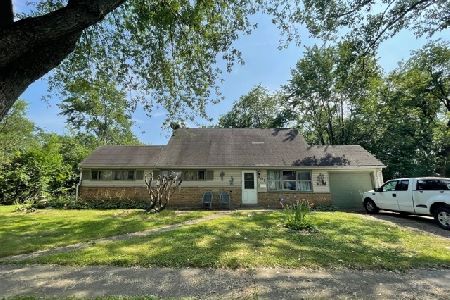430 Wildwood Drive, Park Forest, Illinois 60466
$123,000
|
Sold
|
|
| Status: | Closed |
| Sqft: | 1,749 |
| Cost/Sqft: | $66 |
| Beds: | 4 |
| Baths: | 2 |
| Year Built: | 1956 |
| Property Taxes: | $7,929 |
| Days On Market: | 1668 |
| Lot Size: | 0,18 |
Description
This home has a ton of potential! Wheel chair accessible, equipped with high end fire alarm and sprinkler system, putting safety as the top priority. Perfect for keeping your family safe or as an investment for years to come. Seller is motivated. Repairs can be made with full price offer.
Property Specifics
| Single Family | |
| — | |
| Cape Cod | |
| 1956 | |
| None | |
| — | |
| No | |
| 0.18 |
| Cook | |
| — | |
| 0 / Not Applicable | |
| None | |
| Public | |
| Public Sewer | |
| 11131890 | |
| 31264170280000 |
Nearby Schools
| NAME: | DISTRICT: | DISTANCE: | |
|---|---|---|---|
|
Grade School
Beacon Hill Elementary School |
163 | — | |
|
Middle School
Forest Trail Middle School |
163 | Not in DB | |
|
High School
Rich East Campus High School |
227 | Not in DB | |
Property History
| DATE: | EVENT: | PRICE: | SOURCE: |
|---|---|---|---|
| 21 Nov, 2014 | Sold | $30,000 | MRED MLS |
| 21 Oct, 2014 | Under contract | $29,900 | MRED MLS |
| 6 Oct, 2014 | Listed for sale | $29,900 | MRED MLS |
| 9 Aug, 2021 | Sold | $123,000 | MRED MLS |
| 8 Jul, 2021 | Under contract | $115,000 | MRED MLS |
| 22 Jun, 2021 | Listed for sale | $115,000 | MRED MLS |
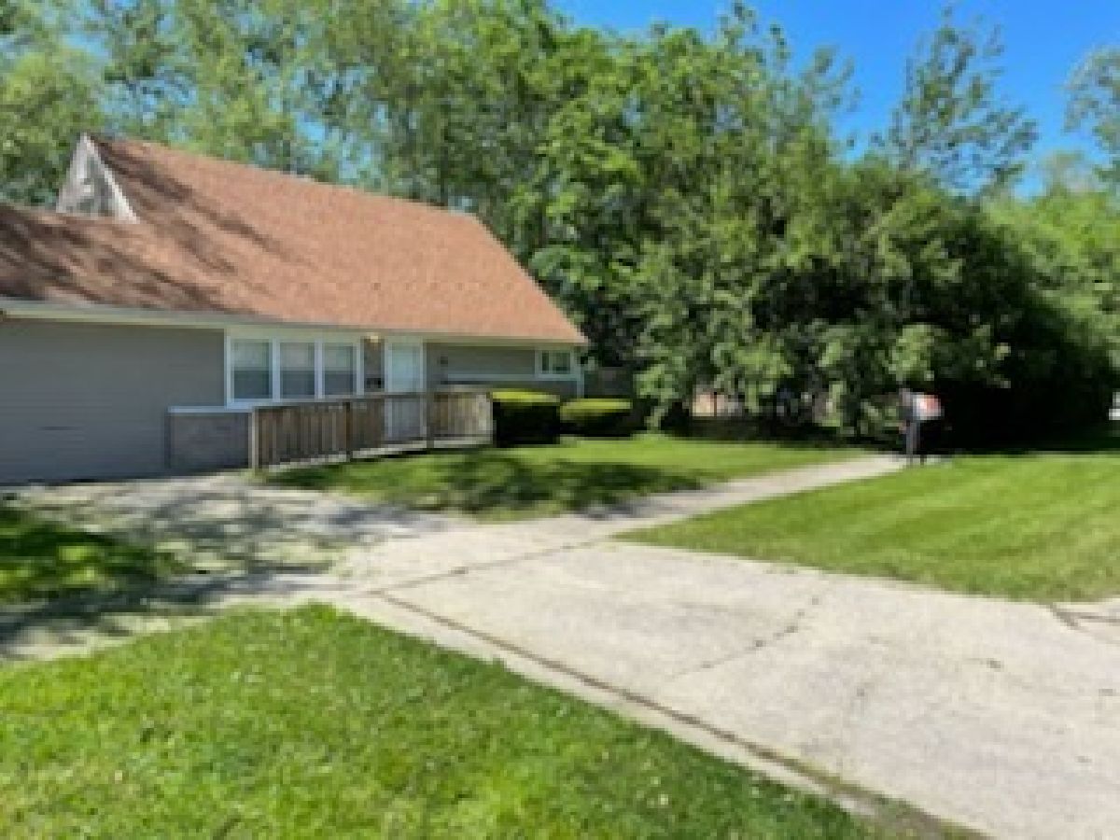
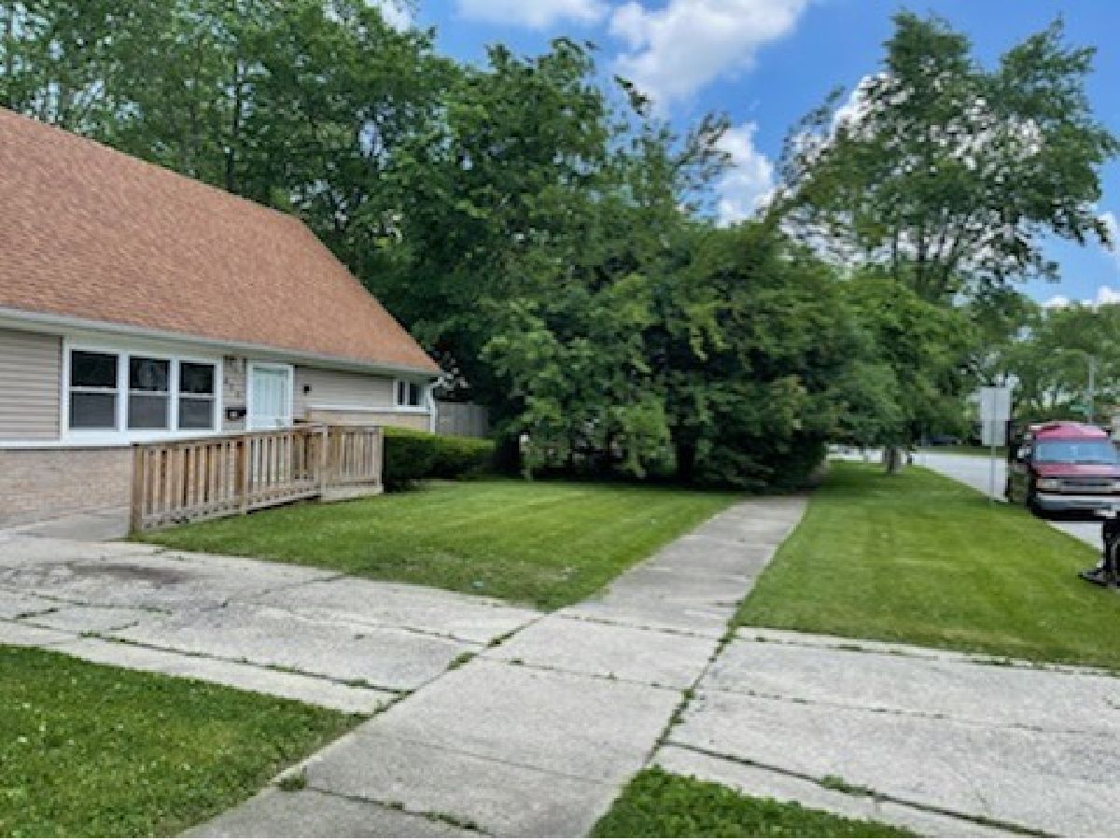
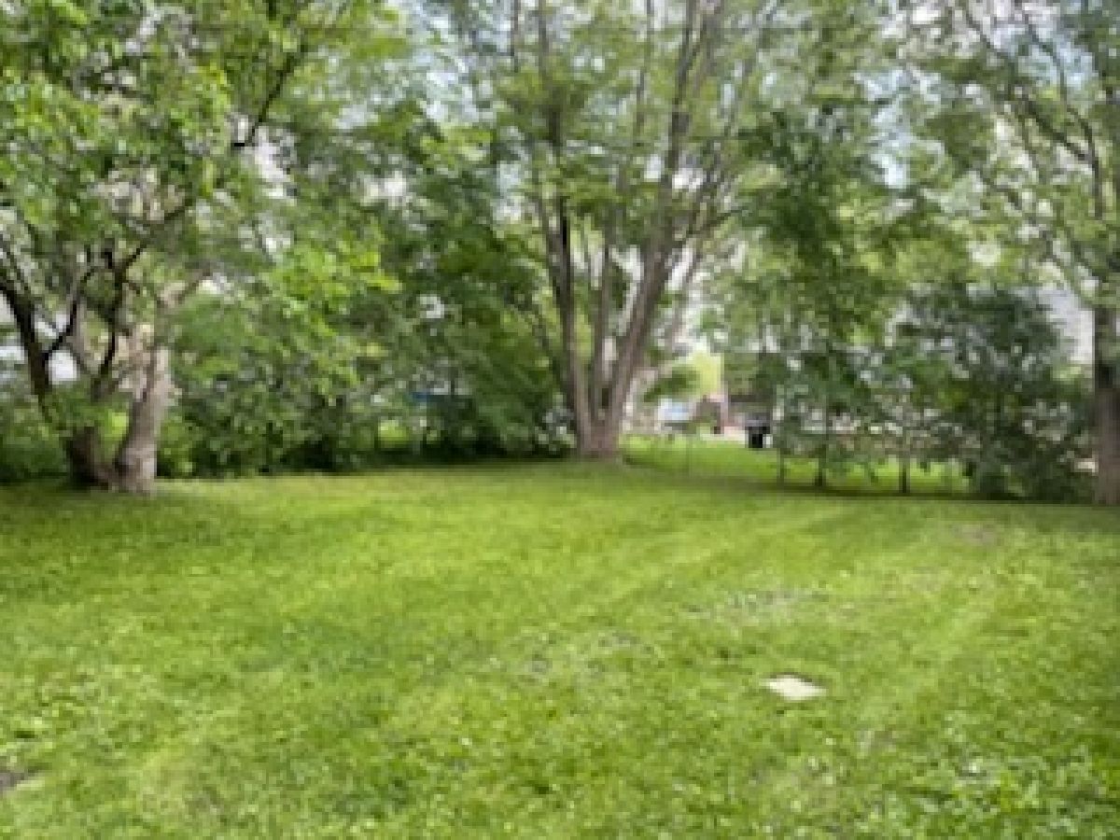
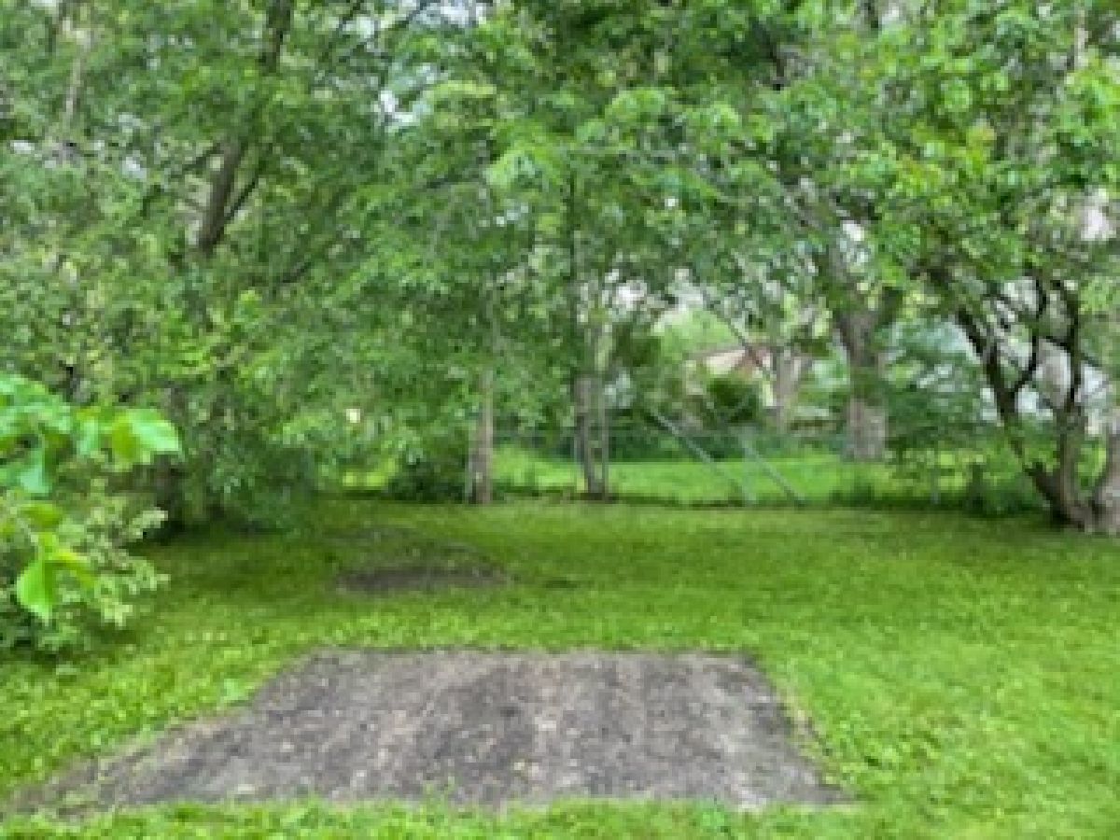
Room Specifics
Total Bedrooms: 4
Bedrooms Above Ground: 4
Bedrooms Below Ground: 0
Dimensions: —
Floor Type: Carpet
Dimensions: —
Floor Type: Carpet
Dimensions: —
Floor Type: Carpet
Full Bathrooms: 2
Bathroom Amenities: —
Bathroom in Basement: —
Rooms: Recreation Room
Basement Description: Slab
Other Specifics
| — | |
| Concrete Perimeter | |
| — | |
| — | |
| Fenced Yard | |
| 8000 | |
| — | |
| None | |
| — | |
| Range, Microwave, Refrigerator, Washer, Dryer, Stainless Steel Appliance(s) | |
| Not in DB | |
| Curbs, Street Paved | |
| — | |
| — | |
| — |
Tax History
| Year | Property Taxes |
|---|---|
| 2014 | $6,198 |
| 2021 | $7,929 |
Contact Agent
Nearby Similar Homes
Nearby Sold Comparables
Contact Agent
Listing Provided By
4 Sale Realty Advantage

