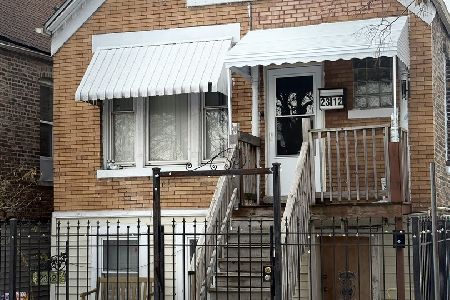4300 Cullerton Street, North Lawndale, Chicago, Illinois 60623
$270,000
|
Sold
|
|
| Status: | Closed |
| Sqft: | 1,600 |
| Cost/Sqft: | $187 |
| Beds: | 4 |
| Baths: | 2 |
| Year Built: | 1922 |
| Property Taxes: | $1,981 |
| Days On Market: | 1841 |
| Lot Size: | 0,11 |
Description
Can we talk about an 8 car garage? This home has it all, the extra wide lot, the home and the largest garage in the area. This 4 bedroom, 2 bathroom Chicago Bungalow is completely remodeled with permits and plans for peace of mind! The main level is open and spacious with a living room, dining room, the kitchen has beautiful white cabinets, granite countertops plus 2 bedrooms and a bathroom. The second floor features 2 bedrooms and a bath. The basement is open and ready for your ideas. Almost everything is new at this home including windows, electrical, plumbing, light fixtures, refinished hardwood floors, stairs going to second floor and basement, tuckpointing, soffits. The garage was completely redone since it was falling apart. The garage is unique and perfect for someone with a business that needs parking space for 8 cars or antiques, trucks, etc since it also has the height needed for big vehicles, boats, camper, etc. Make your appt today. The seller is looking for a conventional or cash offer.
Property Specifics
| Single Family | |
| — | |
| — | |
| 1922 | |
| Full,Walkout | |
| — | |
| No | |
| 0.11 |
| Cook | |
| — | |
| 0 / Not Applicable | |
| None | |
| Lake Michigan,Public | |
| Public Sewer | |
| 10974607 | |
| 16224140210000 |
Property History
| DATE: | EVENT: | PRICE: | SOURCE: |
|---|---|---|---|
| 12 Dec, 2016 | Under contract | $0 | MRED MLS |
| 15 Nov, 2016 | Listed for sale | $0 | MRED MLS |
| 27 Jun, 2019 | Sold | $30,000 | MRED MLS |
| 28 May, 2019 | Under contract | $30,000 | MRED MLS |
| 14 May, 2019 | Listed for sale | $30,000 | MRED MLS |
| 29 Apr, 2021 | Sold | $270,000 | MRED MLS |
| 13 Mar, 2021 | Under contract | $299,900 | MRED MLS |
| 19 Jan, 2021 | Listed for sale | $299,900 | MRED MLS |
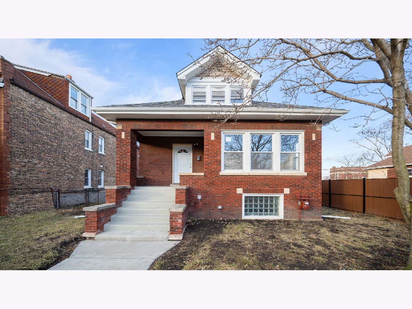
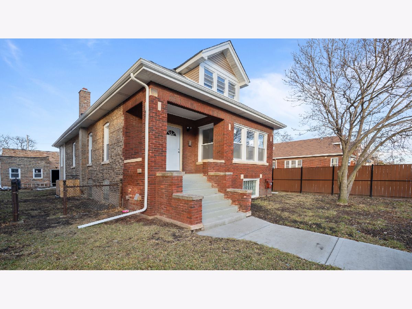
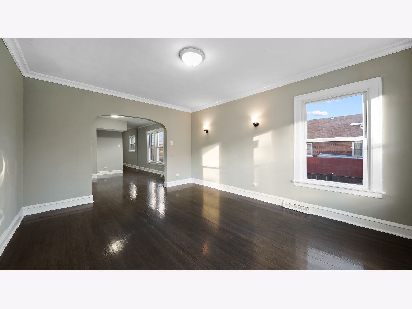
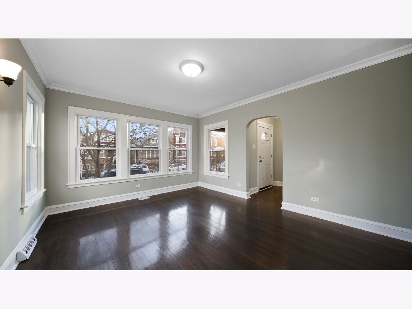
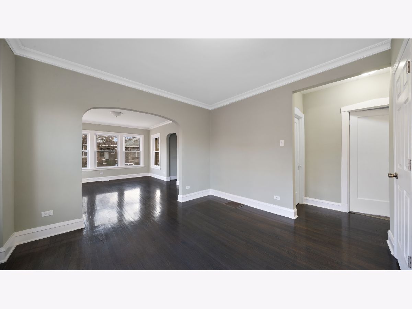
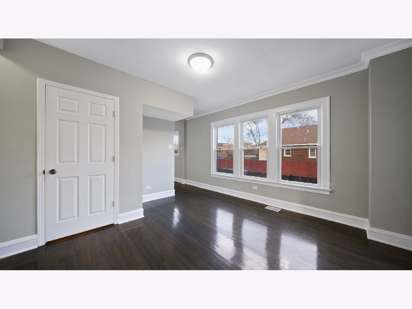
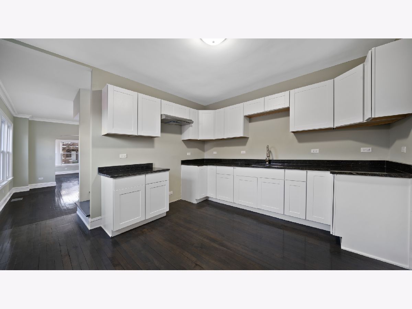
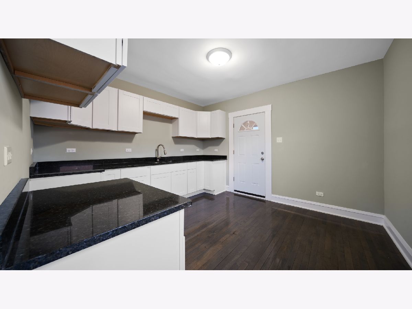

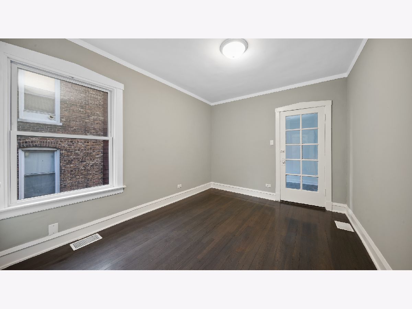
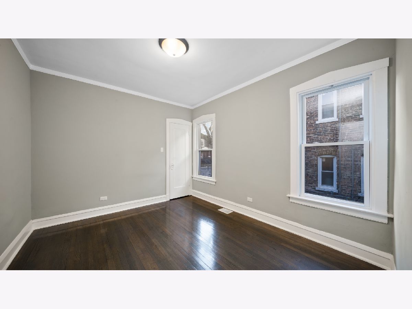
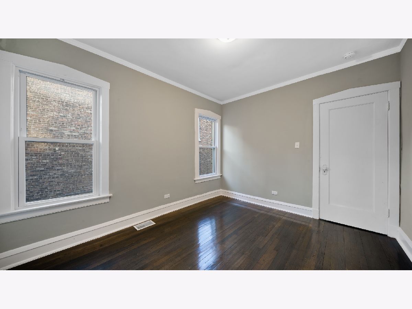
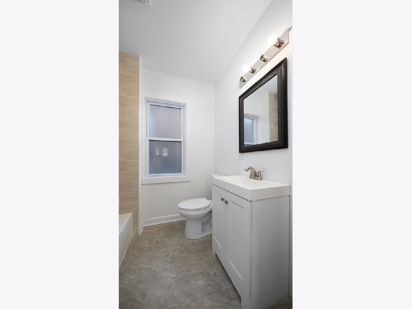


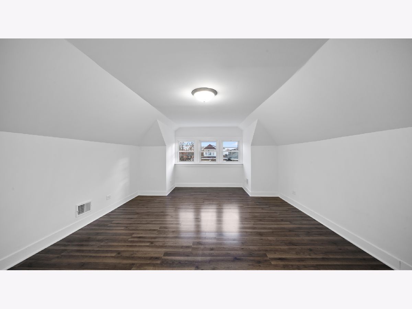
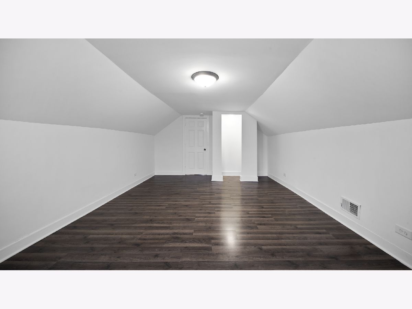
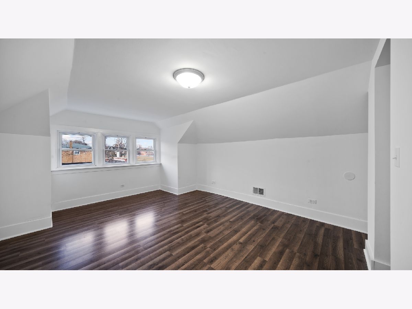
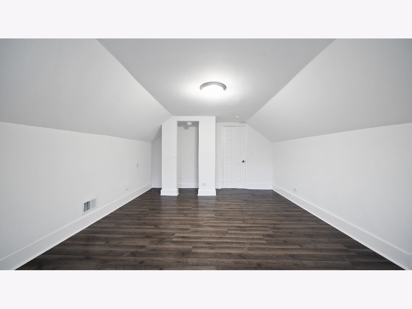
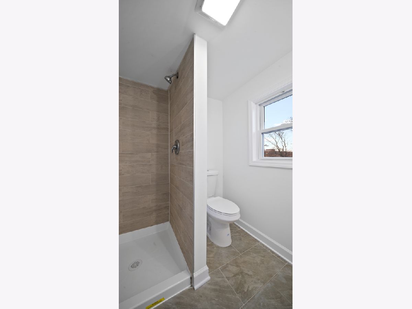
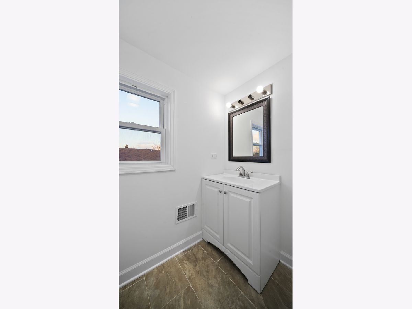
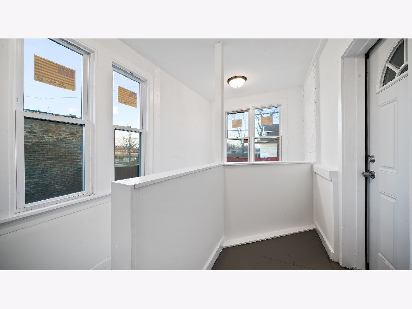
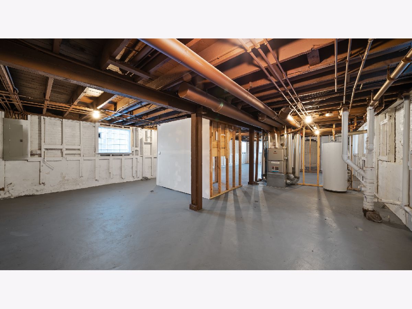
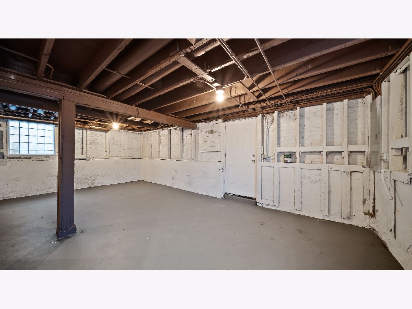
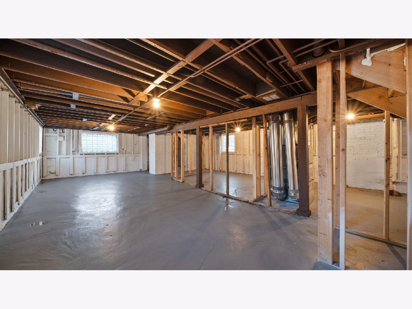
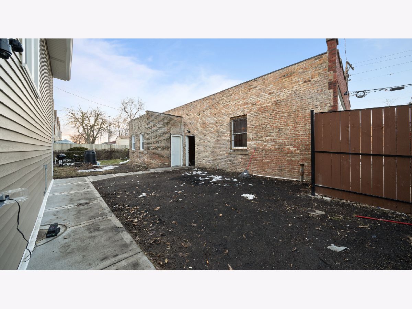
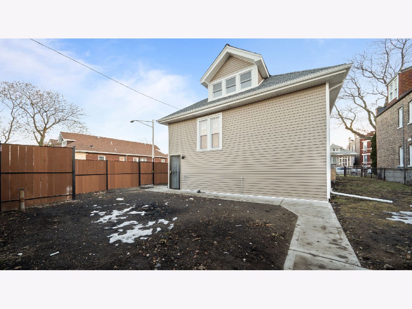
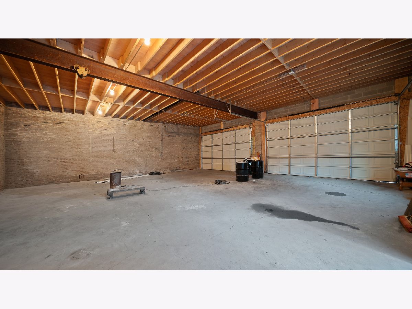
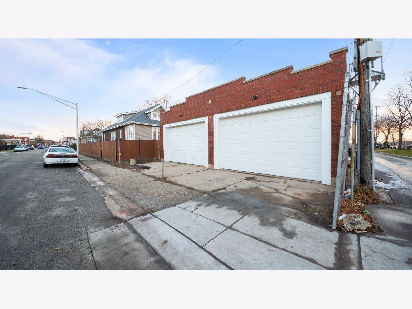

Room Specifics
Total Bedrooms: 4
Bedrooms Above Ground: 4
Bedrooms Below Ground: 0
Dimensions: —
Floor Type: Hardwood
Dimensions: —
Floor Type: Wood Laminate
Dimensions: —
Floor Type: Wood Laminate
Full Bathrooms: 2
Bathroom Amenities: —
Bathroom in Basement: 0
Rooms: Office
Basement Description: Unfinished
Other Specifics
| 8 | |
| — | |
| — | |
| — | |
| — | |
| 38X125 | |
| Finished,Full,Interior Stair | |
| None | |
| — | |
| — | |
| Not in DB | |
| — | |
| — | |
| — | |
| — |
Tax History
| Year | Property Taxes |
|---|---|
| 2019 | $2,321 |
| 2021 | $1,981 |
Contact Agent
Nearby Similar Homes
Nearby Sold Comparables
Contact Agent
Listing Provided By
Re/Max In The Village

