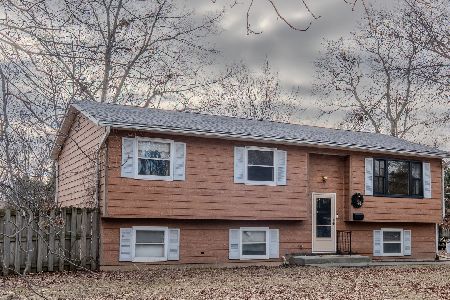4300 Fieldstone Court, Gurnee, Illinois 60031
$315,000
|
Sold
|
|
| Status: | Closed |
| Sqft: | 3,000 |
| Cost/Sqft: | $108 |
| Beds: | 4 |
| Baths: | 3 |
| Year Built: | 1979 |
| Property Taxes: | $9,387 |
| Days On Market: | 3958 |
| Lot Size: | 0,23 |
Description
Come home and relax in your master bath that is more like a SPA. Heated floors, 2 person shower, jetted tub. Private wooded lot. Outstanding office/Den/playroom w/wood floors and large windows facing the woods. Great brick patios to enjoy the outdoors. Thermador kitchen appliances. . . Brand new Furnace/AC, newer roof, ext painted last year. Extra wide drive w/brick pavers leading to the extra deep front porch.
Property Specifics
| Single Family | |
| — | |
| — | |
| 1979 | |
| Partial | |
| — | |
| No | |
| 0.23 |
| Lake | |
| — | |
| 0 / Not Applicable | |
| None | |
| Lake Michigan,Public | |
| Public Sewer, Sewer-Storm | |
| 08879062 | |
| 07262050500000 |
Nearby Schools
| NAME: | DISTRICT: | DISTANCE: | |
|---|---|---|---|
|
Grade School
Woodland Elementary School |
50 | — | |
|
Middle School
Woodland Middle School |
50 | Not in DB | |
|
High School
Warren Township High School |
121 | Not in DB | |
|
Alternate Elementary School
Woodland Primary School |
— | Not in DB | |
|
Alternate Junior High School
Woodland Intermediate School |
— | Not in DB | |
Property History
| DATE: | EVENT: | PRICE: | SOURCE: |
|---|---|---|---|
| 31 Jul, 2015 | Sold | $315,000 | MRED MLS |
| 29 Jun, 2015 | Under contract | $325,000 | MRED MLS |
| — | Last price change | $340,000 | MRED MLS |
| 1 Apr, 2015 | Listed for sale | $340,000 | MRED MLS |
Room Specifics
Total Bedrooms: 4
Bedrooms Above Ground: 4
Bedrooms Below Ground: 0
Dimensions: —
Floor Type: Carpet
Dimensions: —
Floor Type: Carpet
Dimensions: —
Floor Type: Carpet
Full Bathrooms: 3
Bathroom Amenities: Whirlpool,Separate Shower,Double Sink,Full Body Spray Shower,Double Shower
Bathroom in Basement: 0
Rooms: Mud Room,Office,Recreation Room,Sitting Room
Basement Description: Partially Finished,Crawl
Other Specifics
| 2.5 | |
| Concrete Perimeter | |
| Asphalt | |
| Patio, Brick Paver Patio | |
| Cul-De-Sac | |
| 9,864 SQ FT | |
| Unfinished | |
| Full | |
| Vaulted/Cathedral Ceilings, Skylight(s), Bar-Wet, Hardwood Floors, Heated Floors, First Floor Laundry | |
| Double Oven, Range, Microwave, Dishwasher, Refrigerator, Disposal, Stainless Steel Appliance(s) | |
| Not in DB | |
| Sidewalks, Street Lights, Street Paved | |
| — | |
| — | |
| Wood Burning, Attached Fireplace Doors/Screen |
Tax History
| Year | Property Taxes |
|---|---|
| 2015 | $9,387 |
Contact Agent
Nearby Similar Homes
Nearby Sold Comparables
Contact Agent
Listing Provided By
RE/MAX Showcase








