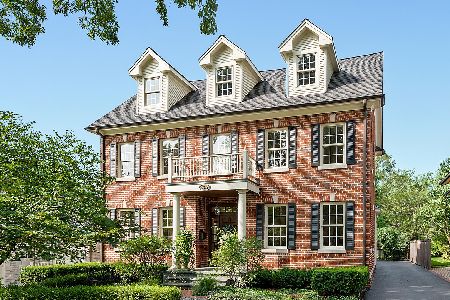4300 Hampton Avenue, Western Springs, Illinois 60558
$445,000
|
Sold
|
|
| Status: | Closed |
| Sqft: | 0 |
| Cost/Sqft: | — |
| Beds: | 4 |
| Baths: | 2 |
| Year Built: | 1920 |
| Property Taxes: | $8,905 |
| Days On Market: | 4654 |
| Lot Size: | 0,00 |
Description
Updated historic home in Old Town. Refinished hd wood flrs in family, dining, and bdrms. New windows in 2011. Livrm w/fplc/Formal din rm/all /Fam rm facing E w/newer windows/Sun porch/4 br/2.1 ba/full basement w/newer mechanicals. Lg corner lot w/room for expansion. Walk to pool, schools, Metra, & downtown. Buyer must be accompanied by their Agent on all showings. Sold AS-IS
Property Specifics
| Single Family | |
| — | |
| Traditional | |
| 1920 | |
| Full | |
| 3 STORY | |
| No | |
| — |
| Cook | |
| Old Town | |
| 0 / Not Applicable | |
| None | |
| Community Well | |
| Public Sewer | |
| 08329136 | |
| 18063050120000 |
Nearby Schools
| NAME: | DISTRICT: | DISTANCE: | |
|---|---|---|---|
|
Grade School
John Laidlaw Elementary School |
101 | — | |
|
Middle School
Mcclure Junior High School |
101 | Not in DB | |
|
High School
Lyons Twp High School |
204 | Not in DB | |
Property History
| DATE: | EVENT: | PRICE: | SOURCE: |
|---|---|---|---|
| 30 Jun, 2008 | Sold | $472,000 | MRED MLS |
| 31 Mar, 2008 | Under contract | $499,900 | MRED MLS |
| — | Last price change | $549,900 | MRED MLS |
| 26 Nov, 2007 | Listed for sale | $549,900 | MRED MLS |
| 1 Jun, 2010 | Sold | $417,000 | MRED MLS |
| 1 Aug, 2009 | Under contract | $449,000 | MRED MLS |
| — | Last price change | $474,900 | MRED MLS |
| 14 Jan, 2009 | Listed for sale | $499,000 | MRED MLS |
| 8 Jul, 2013 | Sold | $445,000 | MRED MLS |
| 5 Jun, 2013 | Under contract | $479,900 | MRED MLS |
| — | Last price change | $499,900 | MRED MLS |
| 28 Apr, 2013 | Listed for sale | $499,900 | MRED MLS |
Room Specifics
Total Bedrooms: 4
Bedrooms Above Ground: 4
Bedrooms Below Ground: 0
Dimensions: —
Floor Type: Hardwood
Dimensions: —
Floor Type: Hardwood
Dimensions: —
Floor Type: Carpet
Full Bathrooms: 2
Bathroom Amenities: —
Bathroom in Basement: 0
Rooms: Enclosed Porch,Office
Basement Description: Exterior Access
Other Specifics
| 2 | |
| Stone | |
| Concrete | |
| Patio, Porch Screened | |
| Corner Lot | |
| 50X150 | |
| Finished | |
| None | |
| — | |
| Range, Dishwasher, Refrigerator, Disposal | |
| Not in DB | |
| Pool, Tennis Courts, Sidewalks, Street Lights | |
| — | |
| — | |
| Wood Burning, Gas Log, Gas Starter |
Tax History
| Year | Property Taxes |
|---|---|
| 2008 | $6,186 |
| 2010 | $8,287 |
| 2013 | $8,905 |
Contact Agent
Nearby Similar Homes
Nearby Sold Comparables
Contact Agent
Listing Provided By
Conneely Real Estate Co









