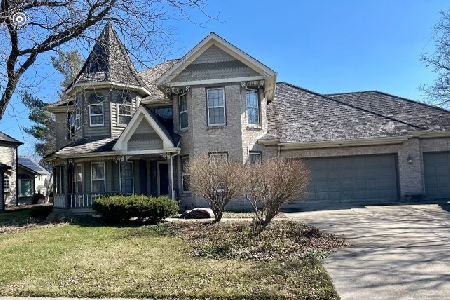4300 Palmer Drive, Naperville, Illinois 60564
$875,000
|
Sold
|
|
| Status: | Closed |
| Sqft: | 3,641 |
| Cost/Sqft: | $240 |
| Beds: | 4 |
| Baths: | 5 |
| Year Built: | 1989 |
| Property Taxes: | $16,511 |
| Days On Market: | 551 |
| Lot Size: | 0,34 |
Description
Welcome to this exquisite 5 bedroom, 4 and a half bath home located in the prestigious White Eagle Club. Meticulously maintained and crafted by Autumn Builders, this one-of-a-kind residence boasts unparalleled luxury and sophistication. As you enter, you are greeted by a two-story dramatic foyer that sets the tone for the elegance found throughout the home. The main level features an elegant dining room, a spacious bright living room, a large den and a dual staircase that adds to the grandeur of the space. The gourmet kitchen is a chef's dream, complete with granite countertops, a hearth room that shares a double-sided fireplace with the expansive family room, and a wall of windows that flood the space with natural light. Step outside through the sliding glass doors to a large deck with a screened pergola, overlooking a private and fully fenced backyard oasis. The primary suite is a true retreat, featuring a fireplace and a recently renovated high-end primary bath with a bain ultra jetted tub, a spectacular tiled walk-in full-body shower, and custom cabinetry. Three additional bedrooms, one with its own ensuite and two sharing a jack and jill bath, provide ample space for family and guests. The finished basement offers a large rec room, a bar for entertaining, a fifth bedroom or office, and a full bath. Storage will never be an issue in this home. Other notable features include a newer cedar shake roof (2019), a meticulously maintained 3-car side-load garage with an epoxy floor. Don't miss the opportunity to own this exceptional home in the sought-after White Eagle Club community. Experience luxury living at its finest in this stunning home. Pool, tennis, clubhouse community with monitored and patrolled security. *Professional photos will be taken July 25th as the home is being prepared to be listed.
Property Specifics
| Single Family | |
| — | |
| — | |
| 1989 | |
| — | |
| — | |
| No | |
| 0.34 |
| Will | |
| White Eagle | |
| 290 / Quarterly | |
| — | |
| — | |
| — | |
| 12095887 | |
| 0733404015000000 |
Nearby Schools
| NAME: | DISTRICT: | DISTANCE: | |
|---|---|---|---|
|
Grade School
White Eagle Elementary School |
204 | — | |
|
Middle School
Still Middle School |
204 | Not in DB | |
|
High School
Waubonsie Valley High School |
204 | Not in DB | |
Property History
| DATE: | EVENT: | PRICE: | SOURCE: |
|---|---|---|---|
| 6 Sep, 2024 | Sold | $875,000 | MRED MLS |
| 6 Aug, 2024 | Under contract | $875,000 | MRED MLS |
| 1 Aug, 2024 | Listed for sale | $875,000 | MRED MLS |
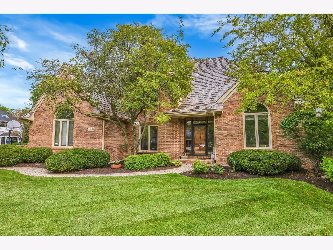
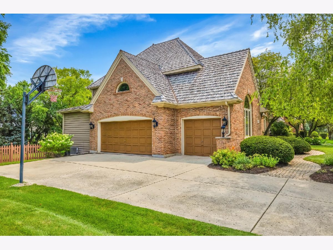
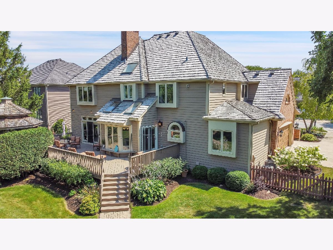
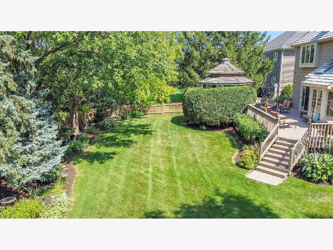
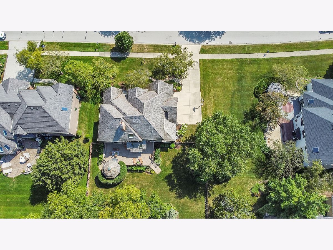
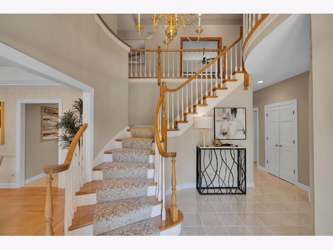
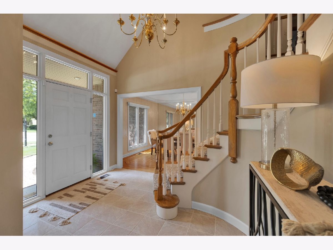
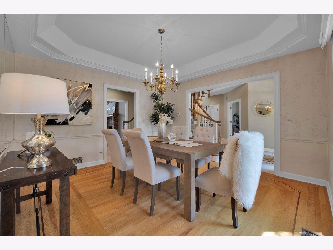
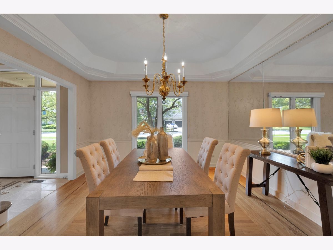
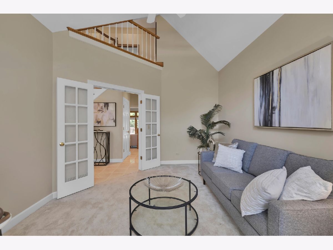
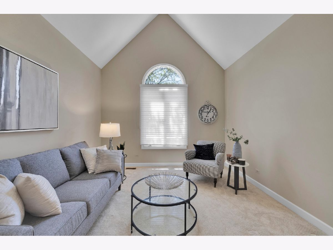
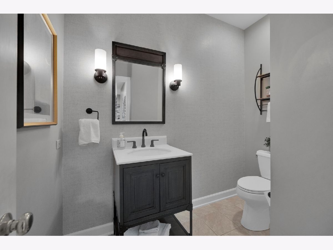
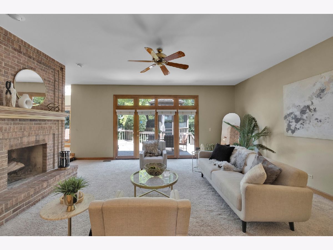
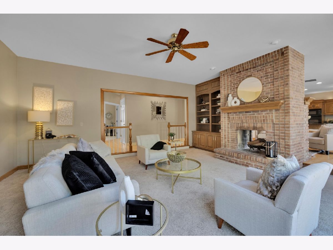
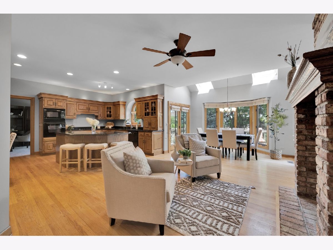
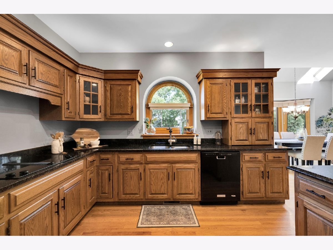
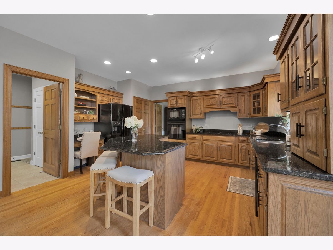
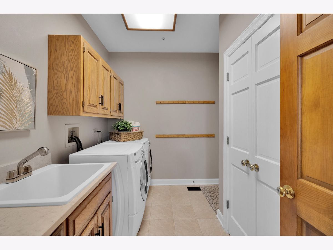
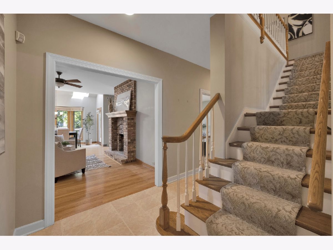
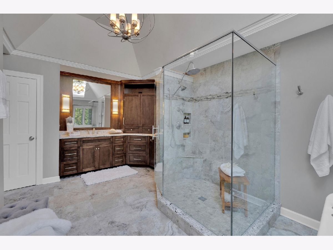
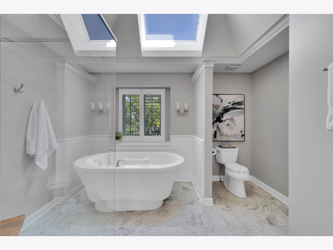
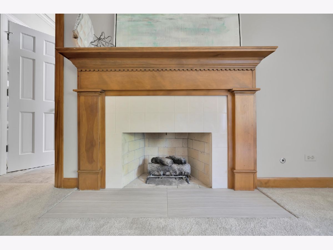
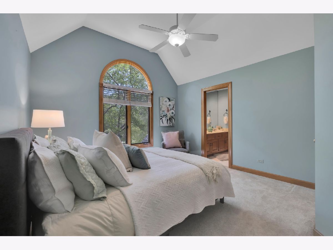
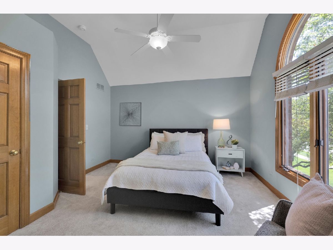
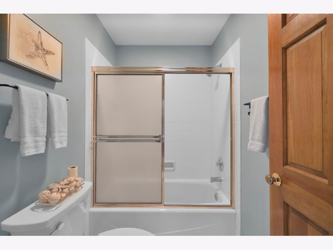
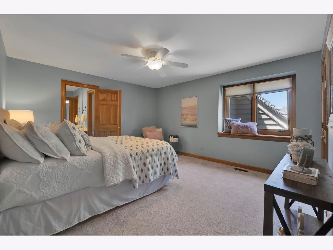
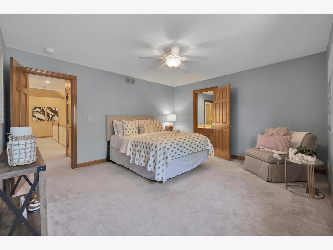
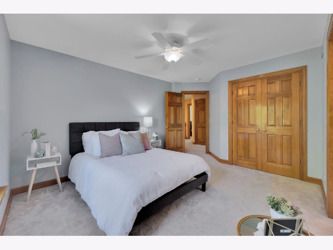
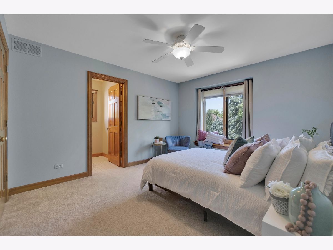
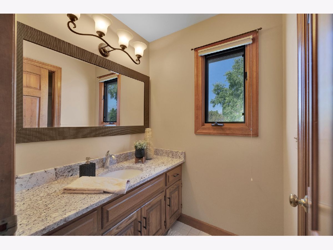
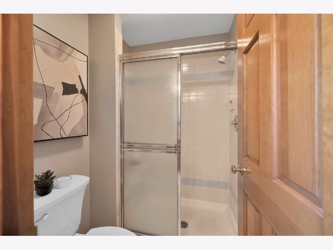
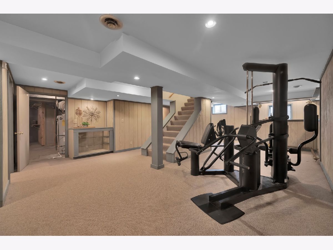
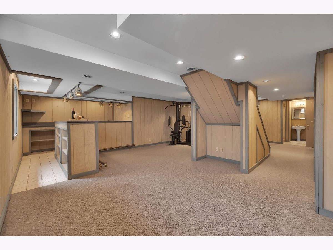
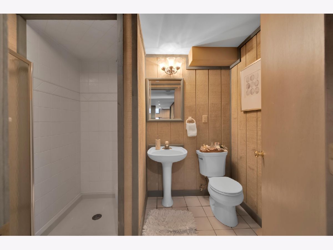
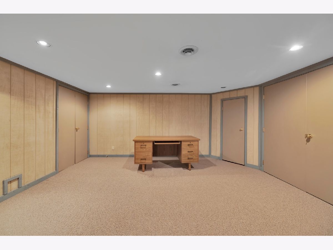
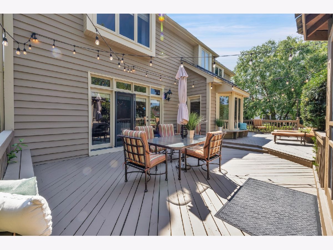
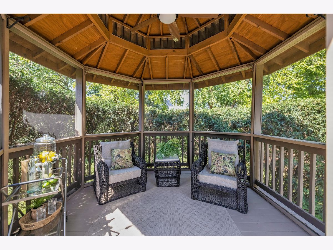
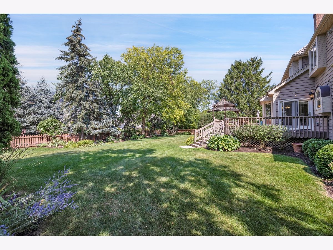
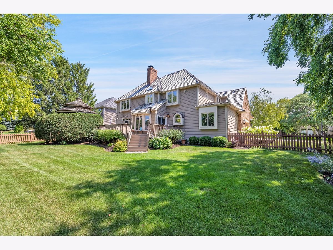
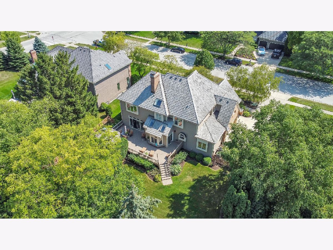
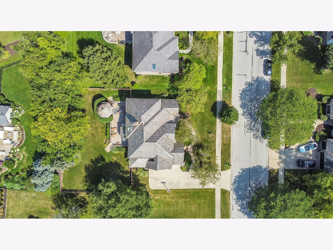
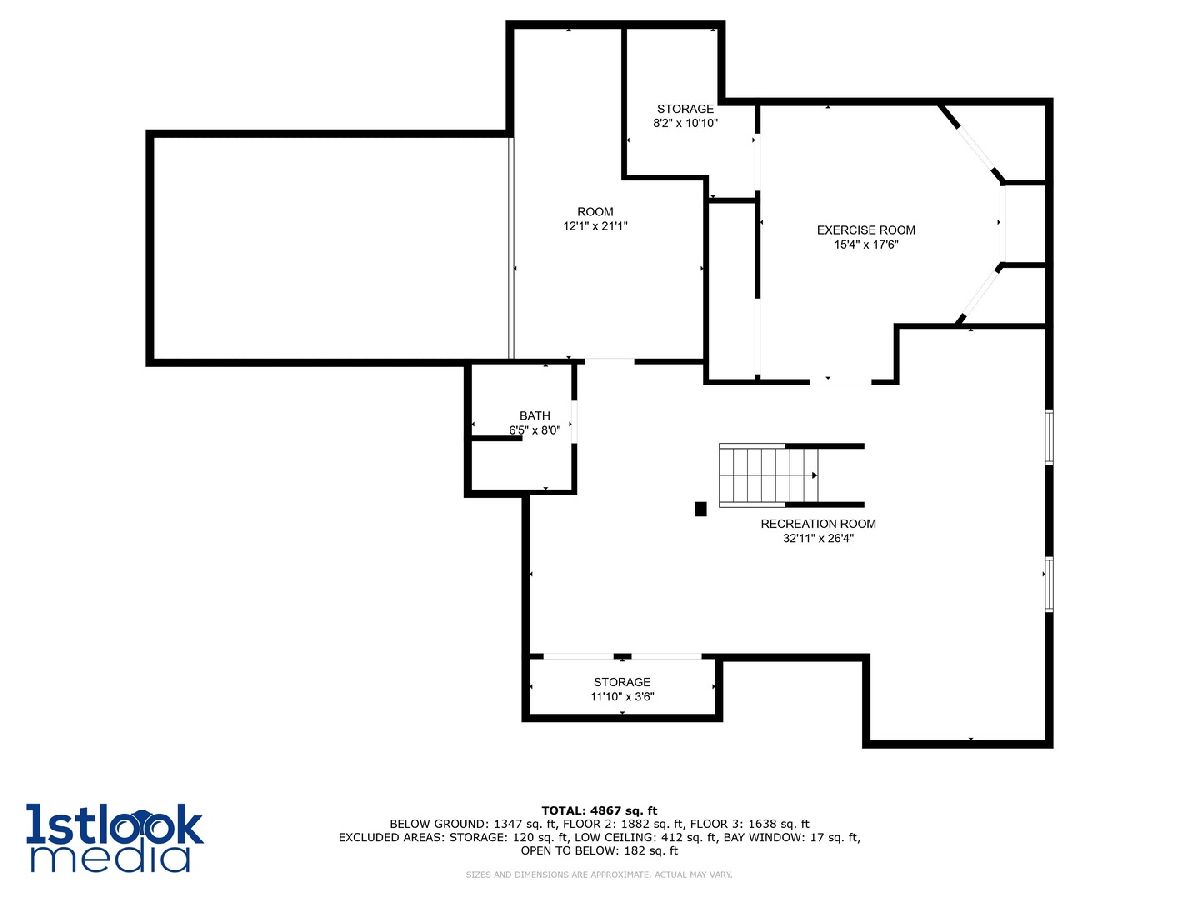
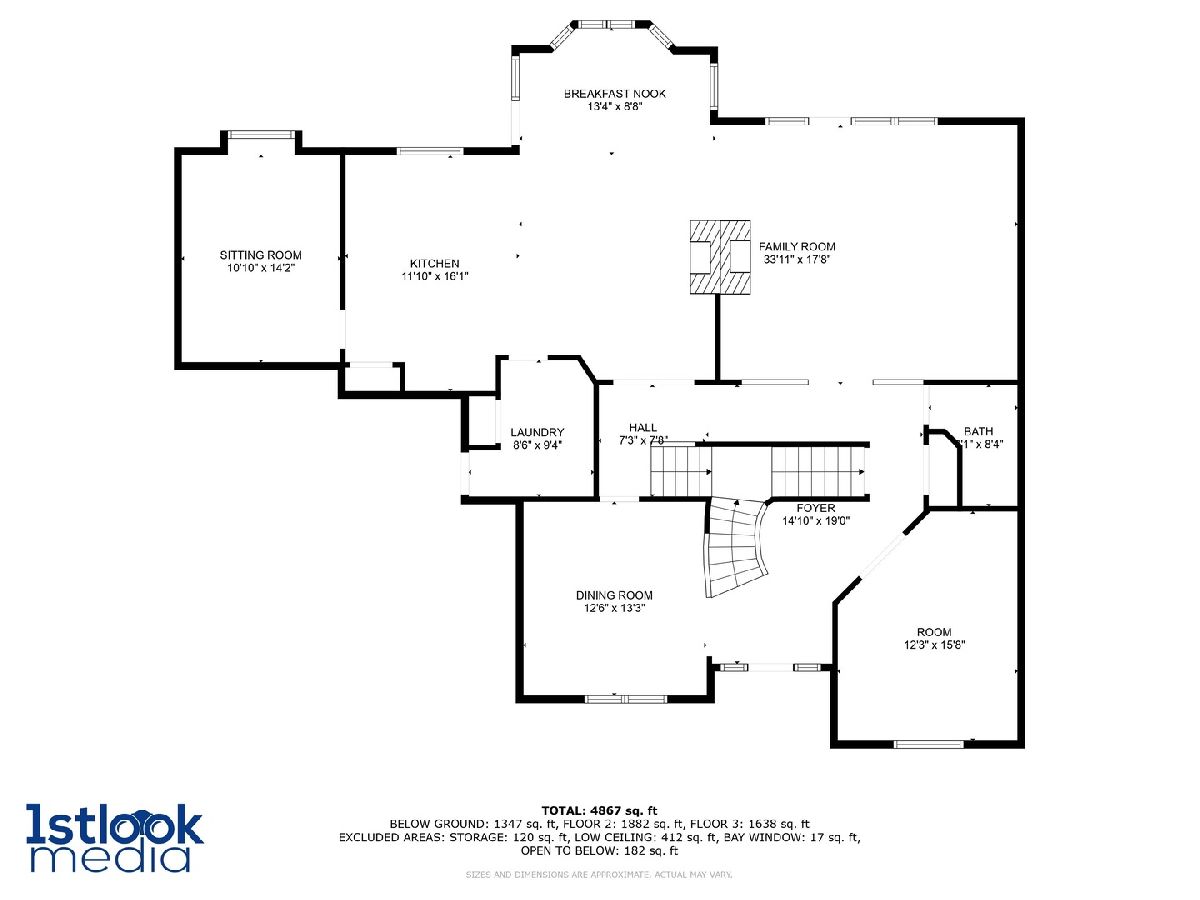
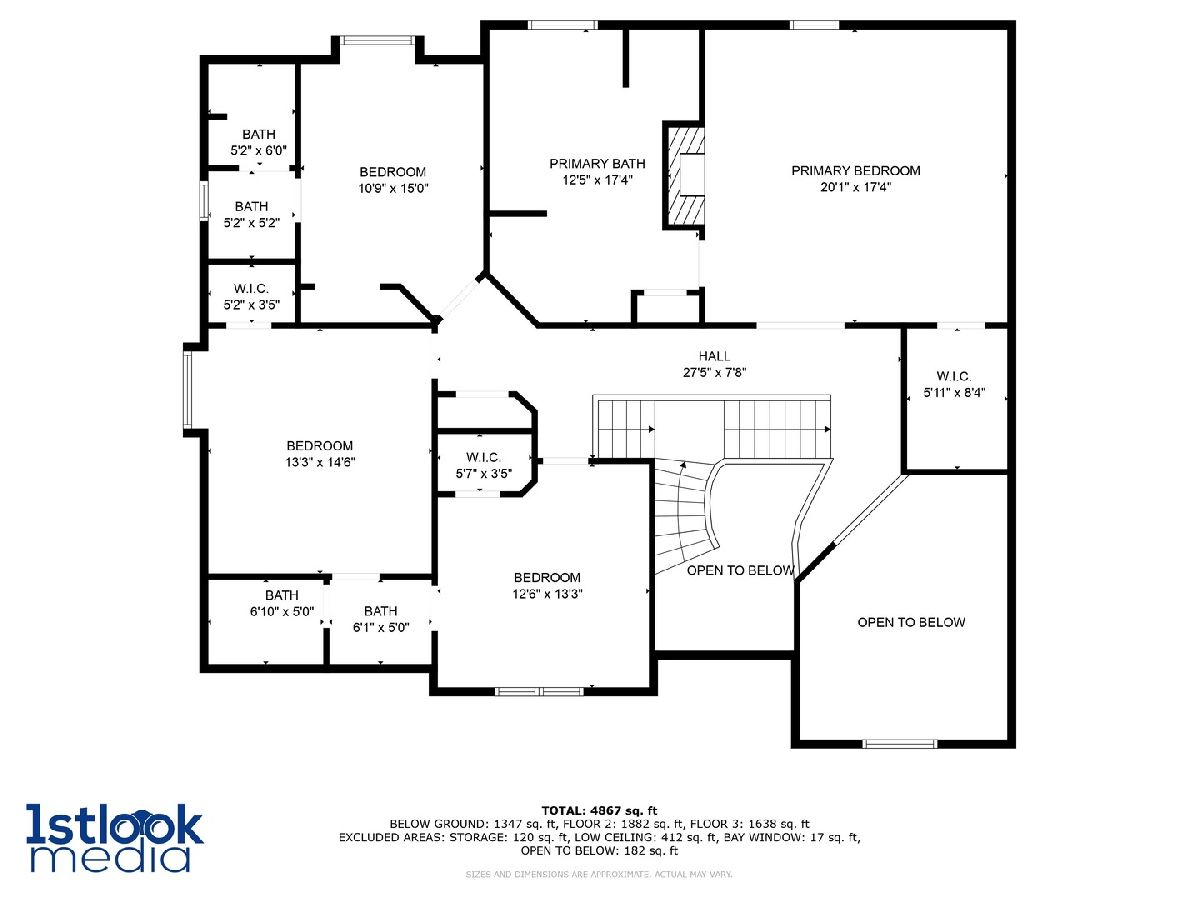
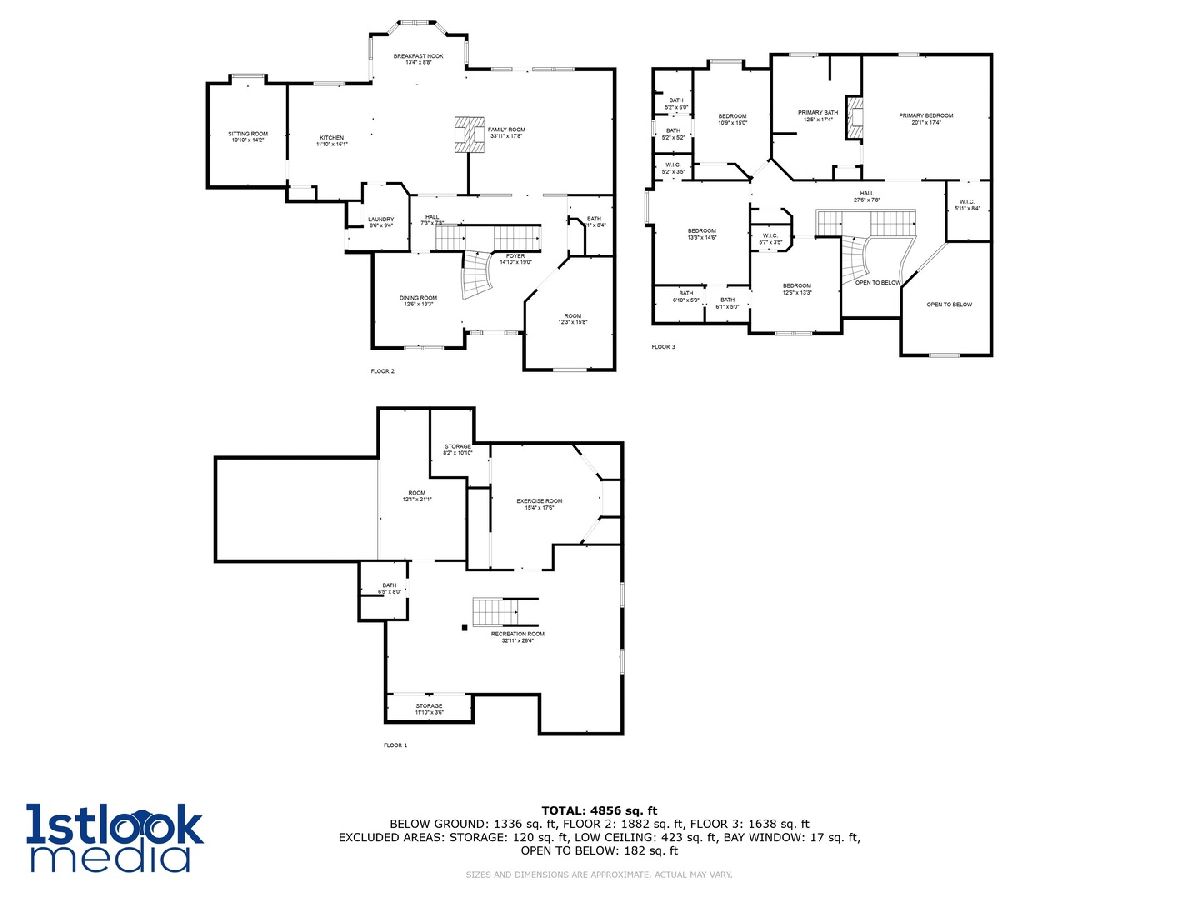
Room Specifics
Total Bedrooms: 5
Bedrooms Above Ground: 4
Bedrooms Below Ground: 1
Dimensions: —
Floor Type: —
Dimensions: —
Floor Type: —
Dimensions: —
Floor Type: —
Dimensions: —
Floor Type: —
Full Bathrooms: 5
Bathroom Amenities: Whirlpool,Separate Shower,Double Sink,Full Body Spray Shower
Bathroom in Basement: 1
Rooms: —
Basement Description: Finished
Other Specifics
| 3 | |
| — | |
| Concrete | |
| — | |
| — | |
| 95X105X98X105 | |
| — | |
| — | |
| — | |
| — | |
| Not in DB | |
| — | |
| — | |
| — | |
| — |
Tax History
| Year | Property Taxes |
|---|---|
| 2024 | $16,511 |
Contact Agent
Nearby Similar Homes
Nearby Sold Comparables
Contact Agent
Listing Provided By
Option Realty Group LTD






