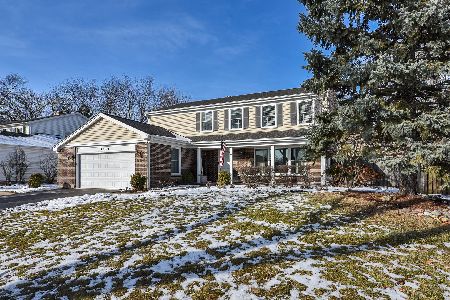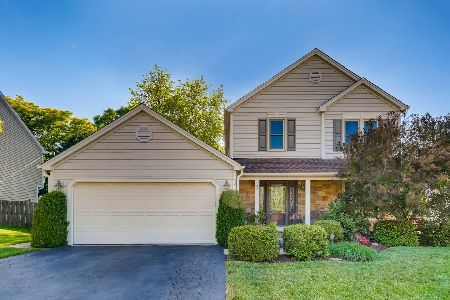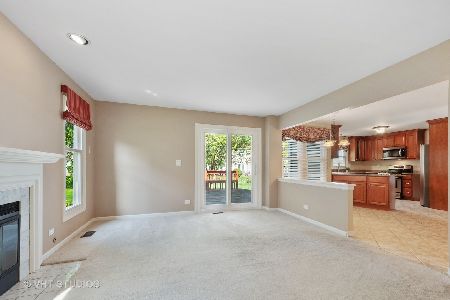4301 Cottonwood Trail, Hoffman Estates, Illinois 60192
$540,000
|
Sold
|
|
| Status: | Closed |
| Sqft: | 2,663 |
| Cost/Sqft: | $188 |
| Beds: | 4 |
| Baths: | 3 |
| Year Built: | 1988 |
| Property Taxes: | $8,964 |
| Days On Market: | 1631 |
| Lot Size: | 0,20 |
Description
Absolutely Exquisite & Stunning Customized & Renovated Home! Truly One of the most Extraordinarily Beautiful Homes you'll ever find! Over 3500 Sq Ft of Living Space over 3 Magnificent Levels! Nearly every inch of this home has been renovated and upgraded. 4 Bedrooms, 2 1/2 Baths, 2 Car Oversized Garage & Full Beautifully Finished Basement. Designer Decor, Custom Paint Colors, Custom Lighting & High End Finishes T/O! Spectacular Redesigned Custom Cook's Kitchen W/Large Island, Separate Eating Area, Butlers Pantry W/Beverage Center, Custom Cabinets, Solid Surface Counters, Built-In Oven/Microwave, Stainless Appliances, Recessed & Custom Lighting, Travertine Flooring & French Doors to Deck. Gleaming Hardwood Flooring T/O entire 1st and 2nd Levels (except Kit), including Custom Hardwood Staircase. 2-Story Open Foyer W/Updated Custom Entry Door& Custom Chandelier. Living Room W/Recessed Lighting & French Door Between Living Room and Family Room. Large Formal Dining Room W/Recessed Lighting & Custom Chandelier. Family Room W/Lovely Fireplace, Counter Height Peninsula, Recessed Lighting & Updated Pella sliding glass door leading to expansive deck & yard. Updated Powder Rm W/Vessel Sink. Conveniently located 1st floor Laundry Rm w/Custom Storage cabinets. Secluded and Dreamy Master Bedroom W/Lighted Coffered Ceiling, Recessed Lighting and Super Size Dressing Area/Walk-In-Closet W/Custom Organizers. Incredible, Magnificent Master Bath W/Large Walk-In Steam Shower, Separate Jetted Tub, Dual Sinks and Marble Wall & Floor Tiles. 3 Additional Nice size upper level bedrooms W/Hardwood flooring & Ample Closets. Full Hall Bath on Upper Level W/Recessed Lighting, Larger Size soaking tub, Custom Linen Cabinet, glass subway tile and glass counters. Incredible Full Finished Basement Includes, Recreation Room, Game Room, Custom L-Shaped Oak Bar, Recessed Lights & 2 Separate Storage Areas. Enormous Multi-Level Deck, Private, manicured yard W/Pergola, numerous perennials and Storage Building. Updated Jeld-Wen Windows, All Interior Doors replaced W/Custom Single Panel White Doors T/O & updated White Trim & Base Moulding in many rooms. Updated Siding Gutters, Soffits, etc. Furnace and Central Air Replaced in 2015. Garage includes a bonus storage bay area W/Utility sink & additional Shelving & Cabinetry. Minutes to shopping, Forest Preserves, 2 Train Stations, Several Parks & Award Winning Barrington District 220 Schools. An incredible home that is beyond any expectation!
Property Specifics
| Single Family | |
| — | |
| Contemporary | |
| 1988 | |
| Full | |
| CUSTOMIZED/EXPANDED | |
| No | |
| 0.2 |
| Cook | |
| Poplar Hills North | |
| 0 / Not Applicable | |
| None | |
| Lake Michigan | |
| Public Sewer | |
| 11182006 | |
| 01244090050000 |
Nearby Schools
| NAME: | DISTRICT: | DISTANCE: | |
|---|---|---|---|
|
Grade School
Grove Avenue Elementary School |
220 | — | |
|
Middle School
Barrington Middle School Prairie |
220 | Not in DB | |
|
High School
Barrington High School |
220 | Not in DB | |
Property History
| DATE: | EVENT: | PRICE: | SOURCE: |
|---|---|---|---|
| 10 Sep, 2021 | Sold | $540,000 | MRED MLS |
| 10 Aug, 2021 | Under contract | $499,900 | MRED MLS |
| 6 Aug, 2021 | Listed for sale | $499,900 | MRED MLS |





































Room Specifics
Total Bedrooms: 4
Bedrooms Above Ground: 4
Bedrooms Below Ground: 0
Dimensions: —
Floor Type: Hardwood
Dimensions: —
Floor Type: Hardwood
Dimensions: —
Floor Type: Hardwood
Full Bathrooms: 3
Bathroom Amenities: Double Sink
Bathroom in Basement: 0
Rooms: Recreation Room,Game Room,Foyer
Basement Description: Finished
Other Specifics
| 2 | |
| Concrete Perimeter | |
| Concrete | |
| Deck | |
| Fenced Yard,Landscaped | |
| 71X120 | |
| Unfinished | |
| Full | |
| Vaulted/Cathedral Ceilings, Bar-Dry, Hardwood Floors, Walk-In Closet(s), Coffered Ceiling(s) | |
| Range, Dishwasher, Refrigerator, Washer, Dryer, Disposal, Stainless Steel Appliance(s) | |
| Not in DB | |
| Park, Curbs, Sidewalks, Street Lights, Street Paved | |
| — | |
| — | |
| Wood Burning, Attached Fireplace Doors/Screen, Gas Starter |
Tax History
| Year | Property Taxes |
|---|---|
| 2021 | $8,964 |
Contact Agent
Nearby Similar Homes
Nearby Sold Comparables
Contact Agent
Listing Provided By
RE/MAX Suburban










