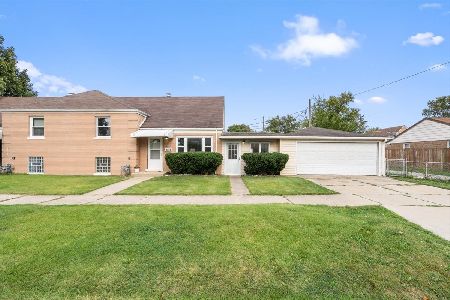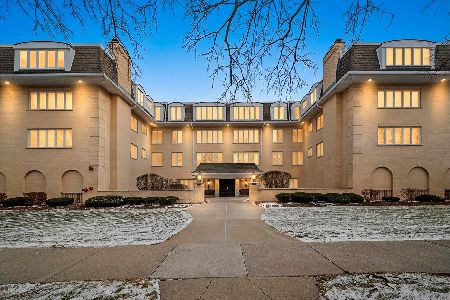4301 Eberly Avenue, Brookfield, Illinois 60513
$293,000
|
Sold
|
|
| Status: | Closed |
| Sqft: | 2,021 |
| Cost/Sqft: | $145 |
| Beds: | 3 |
| Baths: | 3 |
| Year Built: | 2007 |
| Property Taxes: | $6,341 |
| Days On Market: | 2557 |
| Lot Size: | 0,00 |
Description
Spacious and bright 3-story corner unit townhome located just outside of LaGrange. Open floor plan with hardwood floors, can lighting and custom plantation shutters throughout. Kitchen has large peninsula seating 4, granite countertops, tile backsplash, SS appliances and 42 inch cabinets. The main floor has 9 foot ceilings and includes kitchen, dining and living rooms along with half bath and washer and dryer. Master bedroom is open and bright with cathedral ceilings and master bath with separate shower and whirlpool tub. The 2 additional bedrooms have tray ceilings and large closets. Media room on main level provides access to 2-car private attached garage and patio. 1/2 mile to downtown LaGrange and Metra stop at Congress Park. LaGrange schools including Park Jr. High and LTHS. See floor plan in pictures!
Property Specifics
| Condos/Townhomes | |
| 3 | |
| — | |
| 2007 | |
| None | |
| — | |
| No | |
| — |
| Cook | |
| — | |
| 150 / Monthly | |
| Insurance,Exterior Maintenance,Lawn Care,Snow Removal | |
| Lake Michigan | |
| Public Sewer | |
| 10170799 | |
| 18033000520000 |
Nearby Schools
| NAME: | DISTRICT: | DISTANCE: | |
|---|---|---|---|
|
Grade School
Congress Park Elementary School |
102 | — | |
|
Middle School
Park Junior High School |
102 | Not in DB | |
|
High School
Lyons Twp High School |
204 | Not in DB | |
Property History
| DATE: | EVENT: | PRICE: | SOURCE: |
|---|---|---|---|
| 17 Dec, 2014 | Sold | $260,000 | MRED MLS |
| 4 Nov, 2014 | Under contract | $265,000 | MRED MLS |
| 23 Sep, 2014 | Listed for sale | $265,000 | MRED MLS |
| 1 Mar, 2019 | Sold | $293,000 | MRED MLS |
| 19 Jan, 2019 | Under contract | $293,900 | MRED MLS |
| 11 Jan, 2019 | Listed for sale | $293,900 | MRED MLS |
Room Specifics
Total Bedrooms: 3
Bedrooms Above Ground: 3
Bedrooms Below Ground: 0
Dimensions: —
Floor Type: Carpet
Dimensions: —
Floor Type: Carpet
Full Bathrooms: 3
Bathroom Amenities: Whirlpool,Separate Shower,Double Sink
Bathroom in Basement: 0
Rooms: No additional rooms
Basement Description: None
Other Specifics
| 2 | |
| Concrete Perimeter | |
| Asphalt | |
| Patio, End Unit | |
| Corner Lot | |
| 21*43 | |
| — | |
| Full | |
| Vaulted/Cathedral Ceilings, Hardwood Floors, Wood Laminate Floors, Laundry Hook-Up in Unit, Storage | |
| Range, Microwave, Dishwasher, Refrigerator, Washer, Dryer, Disposal, Stainless Steel Appliance(s) | |
| Not in DB | |
| — | |
| — | |
| None | |
| — |
Tax History
| Year | Property Taxes |
|---|---|
| 2014 | $5,704 |
| 2019 | $6,341 |
Contact Agent
Nearby Similar Homes
Nearby Sold Comparables
Contact Agent
Listing Provided By
Paul D Dincin





