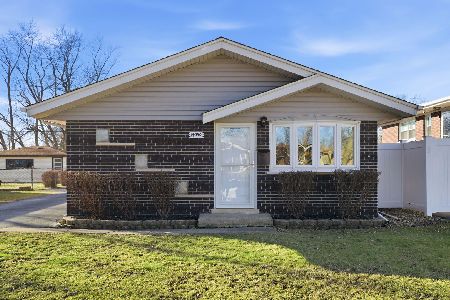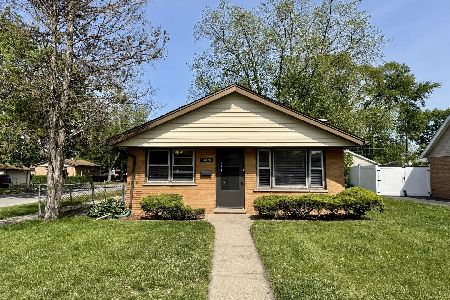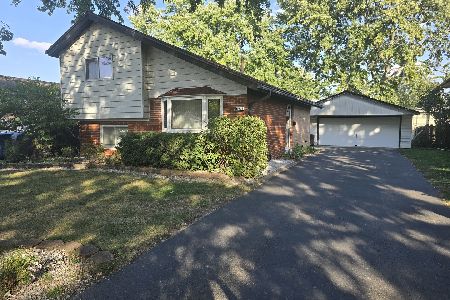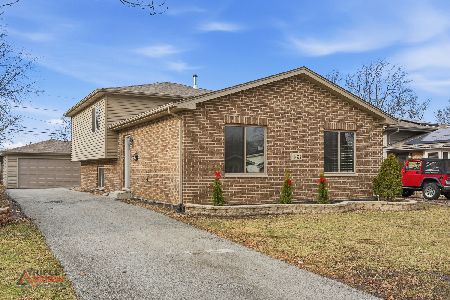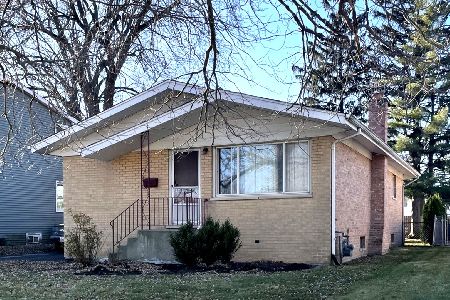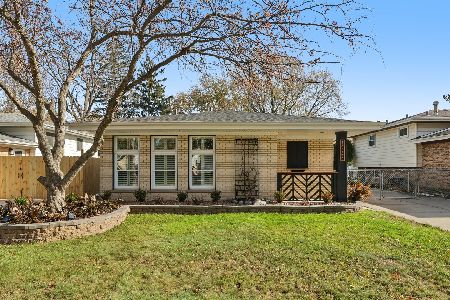4302 143rd Street, Crestwood, Illinois 60445
$174,900
|
Sold
|
|
| Status: | Closed |
| Sqft: | 1,018 |
| Cost/Sqft: | $172 |
| Beds: | 3 |
| Baths: | 2 |
| Year Built: | 1987 |
| Property Taxes: | $4,035 |
| Days On Market: | 4302 |
| Lot Size: | 0,00 |
Description
Professional renovation.New features include: architectural roof,siding,exterior drs,garage overhead dr & opener,kich(flooring,Whirpool SS appls,cabinets,granite ctrs,sink),both baths(tile flooring,vanities,plumbing fixtures),electrical(fixtures,can lights,devices),HVAC and H2O. Also fresh paint,new carpet,white trim package(drs,base)Note:deck off the kitchen,concrete crawl and a firepl.Recent Bank appraisal at 175K!
Property Specifics
| Single Family | |
| — | |
| Bi-Level | |
| 1987 | |
| None | |
| SPLIT LEVEL | |
| No | |
| — |
| Cook | |
| — | |
| 0 / Not Applicable | |
| None | |
| Lake Michigan | |
| Public Sewer | |
| 08589156 | |
| 28034100380000 |
Property History
| DATE: | EVENT: | PRICE: | SOURCE: |
|---|---|---|---|
| 9 Sep, 2013 | Sold | $110,600 | MRED MLS |
| 19 Aug, 2013 | Under contract | $99,000 | MRED MLS |
| 21 Jun, 2013 | Listed for sale | $99,000 | MRED MLS |
| 17 Jun, 2014 | Sold | $174,900 | MRED MLS |
| 19 May, 2014 | Under contract | $174,900 | MRED MLS |
| 18 Apr, 2014 | Listed for sale | $174,900 | MRED MLS |
Room Specifics
Total Bedrooms: 3
Bedrooms Above Ground: 3
Bedrooms Below Ground: 0
Dimensions: —
Floor Type: Carpet
Dimensions: —
Floor Type: Carpet
Full Bathrooms: 2
Bathroom Amenities: —
Bathroom in Basement: —
Rooms: No additional rooms
Basement Description: Crawl
Other Specifics
| 2 | |
| Concrete Perimeter | |
| Asphalt | |
| Deck, Porch | |
| — | |
| 91 X 100 | |
| — | |
| None | |
| Wood Laminate Floors | |
| Range, Microwave, Dishwasher, Refrigerator | |
| Not in DB | |
| Sidewalks, Street Lights, Street Paved | |
| — | |
| — | |
| Gas Starter |
Tax History
| Year | Property Taxes |
|---|---|
| 2013 | $3,881 |
| 2014 | $4,035 |
Contact Agent
Nearby Similar Homes
Nearby Sold Comparables
Contact Agent
Listing Provided By
RE/MAX Synergy

