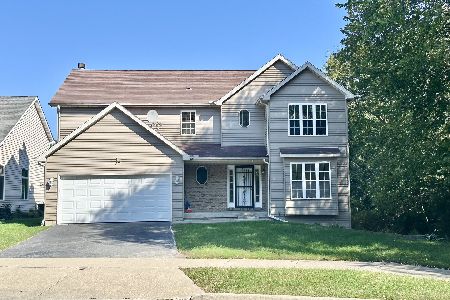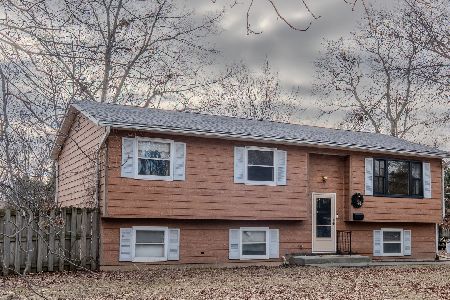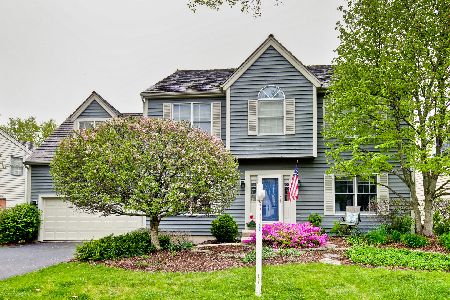4302 New Haven Avenue, Gurnee, Illinois 60031
$354,900
|
Sold
|
|
| Status: | Closed |
| Sqft: | 2,867 |
| Cost/Sqft: | $127 |
| Beds: | 5 |
| Baths: | 4 |
| Year Built: | 1996 |
| Property Taxes: | $10,821 |
| Days On Market: | 2510 |
| Lot Size: | 0,21 |
Description
Luxury Colonial exterior home with an interior open concept.Stunning wood floors, inspiring gourmet kitchen with 42" solid wood cabinets, brilliant center island, beautiful granite counters, all stainless steel appliances. Newly painted interior. Three levels of living provides space for everyone. The first floor maximizes the open floor plan with natural light filling the home. Entertaining is effortless and a joy. The second floor boasts a lush master suite including a large walk in closet. There are three additional nice sized bedrooms and a second floor bathroom with two sinks. The third floor can be an additional fifth bedroom or flex space but it is awesome! The partially finished English basement has a finished full bathroom. This home is beautiful inside and outside. The spectacular custom deck was inspired to chillax or entertain. There is a play park just a short walk from this quiet inside lot. Located near routes 41, I-94 and the Gurnee library. "Home" is here.
Property Specifics
| Single Family | |
| — | |
| Traditional | |
| 1996 | |
| Full | |
| — | |
| No | |
| 0.21 |
| Lake | |
| Providence Oaks | |
| 350 / Annual | |
| Insurance | |
| Lake Michigan,Public | |
| Public Sewer | |
| 10312159 | |
| 07262080330000 |
Nearby Schools
| NAME: | DISTRICT: | DISTANCE: | |
|---|---|---|---|
|
Grade School
Woodland Elementary School |
50 | — | |
|
Middle School
Woodland Middle School |
50 | Not in DB | |
|
High School
Warren Township High School |
121 | Not in DB | |
|
Alternate Elementary School
Woodland Intermediate School |
— | Not in DB | |
Property History
| DATE: | EVENT: | PRICE: | SOURCE: |
|---|---|---|---|
| 15 Jul, 2019 | Sold | $354,900 | MRED MLS |
| 19 May, 2019 | Under contract | $365,000 | MRED MLS |
| 18 Mar, 2019 | Listed for sale | $365,000 | MRED MLS |
Room Specifics
Total Bedrooms: 5
Bedrooms Above Ground: 5
Bedrooms Below Ground: 0
Dimensions: —
Floor Type: Carpet
Dimensions: —
Floor Type: Carpet
Dimensions: —
Floor Type: Carpet
Dimensions: —
Floor Type: —
Full Bathrooms: 4
Bathroom Amenities: Separate Shower,Double Sink
Bathroom in Basement: 1
Rooms: Bedroom 5,Eating Area,Sewing Room,Workshop,Foyer
Basement Description: Partially Finished,Crawl
Other Specifics
| 2 | |
| Concrete Perimeter | |
| Asphalt | |
| Deck, Porch, Storms/Screens, Workshop | |
| Landscaped,Mature Trees | |
| 70X130 | |
| Finished,Interior Stair | |
| Full | |
| Hardwood Floors, First Floor Laundry, Walk-In Closet(s) | |
| Range, Microwave, Dishwasher, Refrigerator, Disposal, Stainless Steel Appliance(s) | |
| Not in DB | |
| Street Lights, Street Paved | |
| — | |
| — | |
| Wood Burning, Attached Fireplace Doors/Screen, Gas Log, Gas Starter |
Tax History
| Year | Property Taxes |
|---|---|
| 2019 | $10,821 |
Contact Agent
Nearby Similar Homes
Nearby Sold Comparables
Contact Agent
Listing Provided By
RE/MAX Suburban








