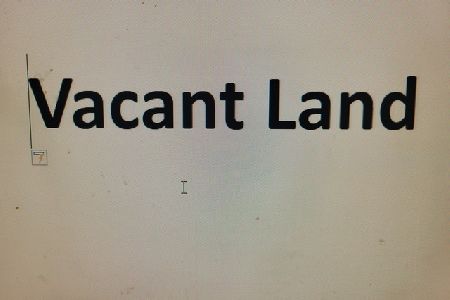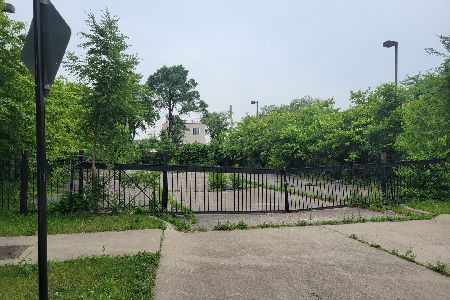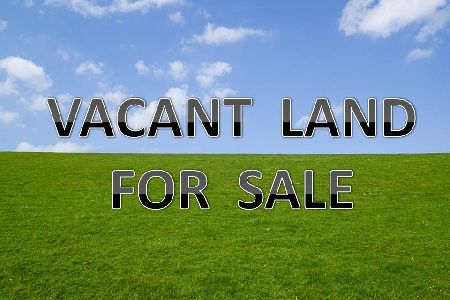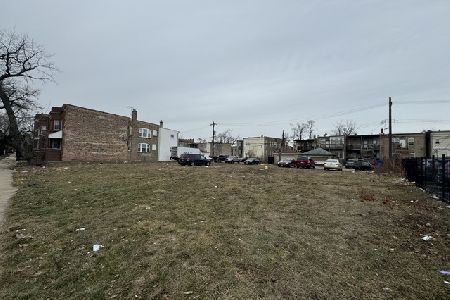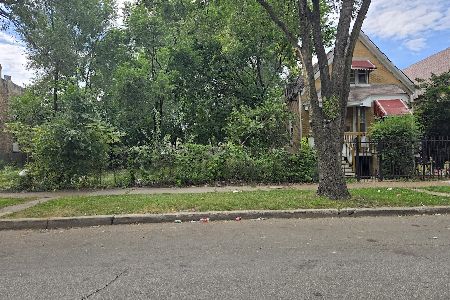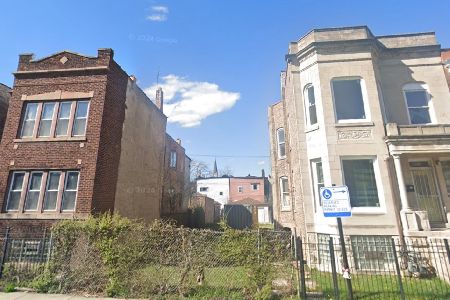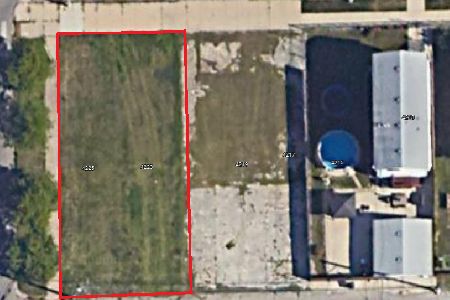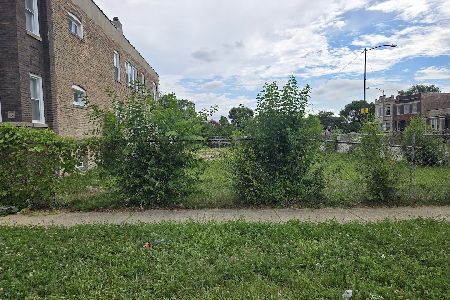4303 Harrison Street, West Garfield Park, Chicago, Illinois 60624
$25,250
|
Sold
|
|
| Status: | Closed |
| Sqft: | 0 |
| Cost/Sqft: | — |
| Beds: | 0 |
| Baths: | 0 |
| Year Built: | — |
| Property Taxes: | $2,411 |
| Days On Market: | 447 |
| Lot Size: | 0,00 |
Description
***ATTENTION DEVELOPERS*** DOUBLE LOT FOR SALE CURRENT ZONING IS B 1-2. VACANT LAND OPPORTUNITY IN HOT EAST GARFIELD PARK. VERY CLOSE TO 290 EXPRESSWAY & BLUE LINE TRAIN. DRIVE BY AND MAKE AN OFFER. YOU CAN BUILD THE PERFECT STORE FRONT PLUS APARTMENTS OR MULTI FAMILY BUILDING. LOCATION IS PERFECT FOR FUTURE DEVELOPMENT.
Property Specifics
| Lot/Land | |
| — | |
| — | |
| — | |
| — | |
| — | |
| No | |
| — |
| Cook | |
| — | |
| — / — | |
| — | |
| — | |
| — | |
| 12211886 | |
| 16154000320000 |
Property History
| DATE: | EVENT: | PRICE: | SOURCE: |
|---|---|---|---|
| 24 Dec, 2024 | Sold | $25,250 | MRED MLS |
| 2 Dec, 2024 | Under contract | $29,900 | MRED MLS |
| 16 Nov, 2024 | Listed for sale | $29,900 | MRED MLS |
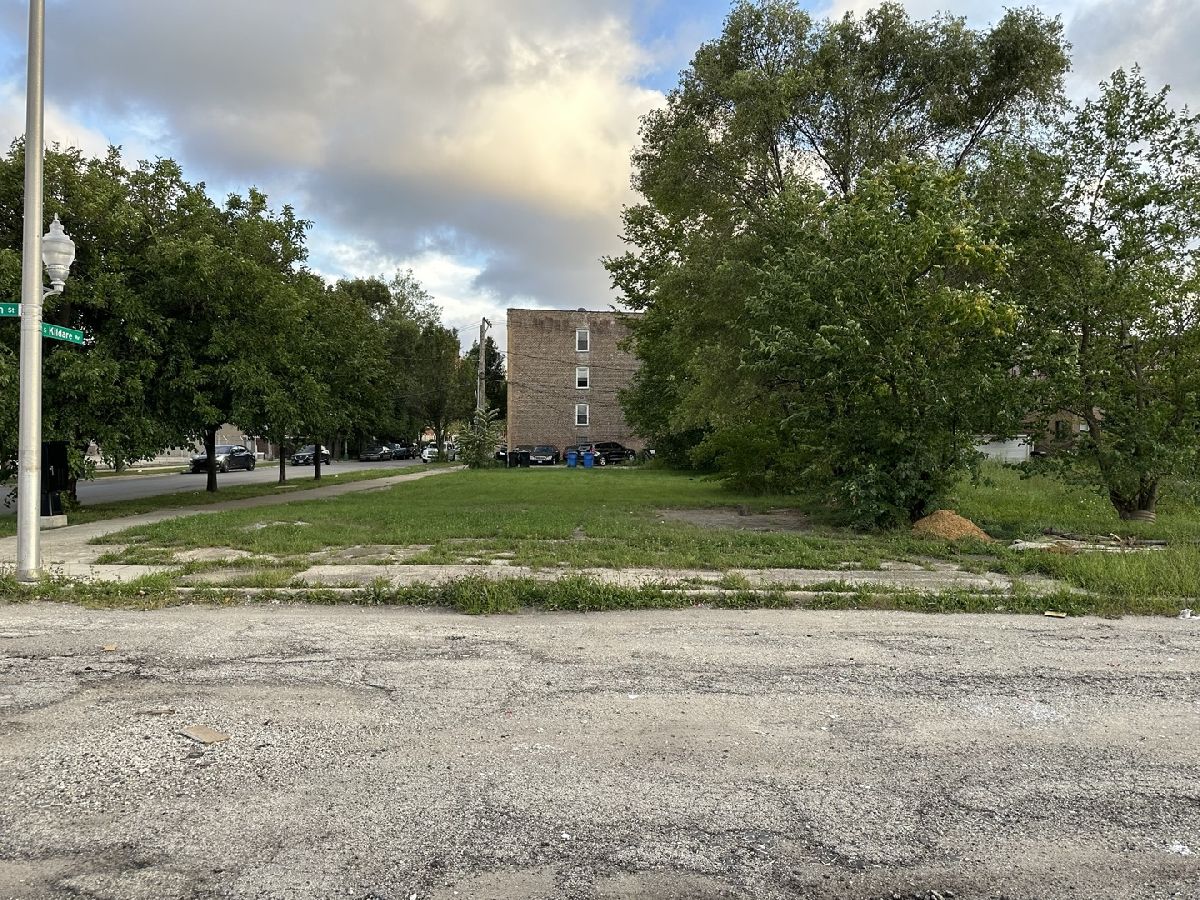
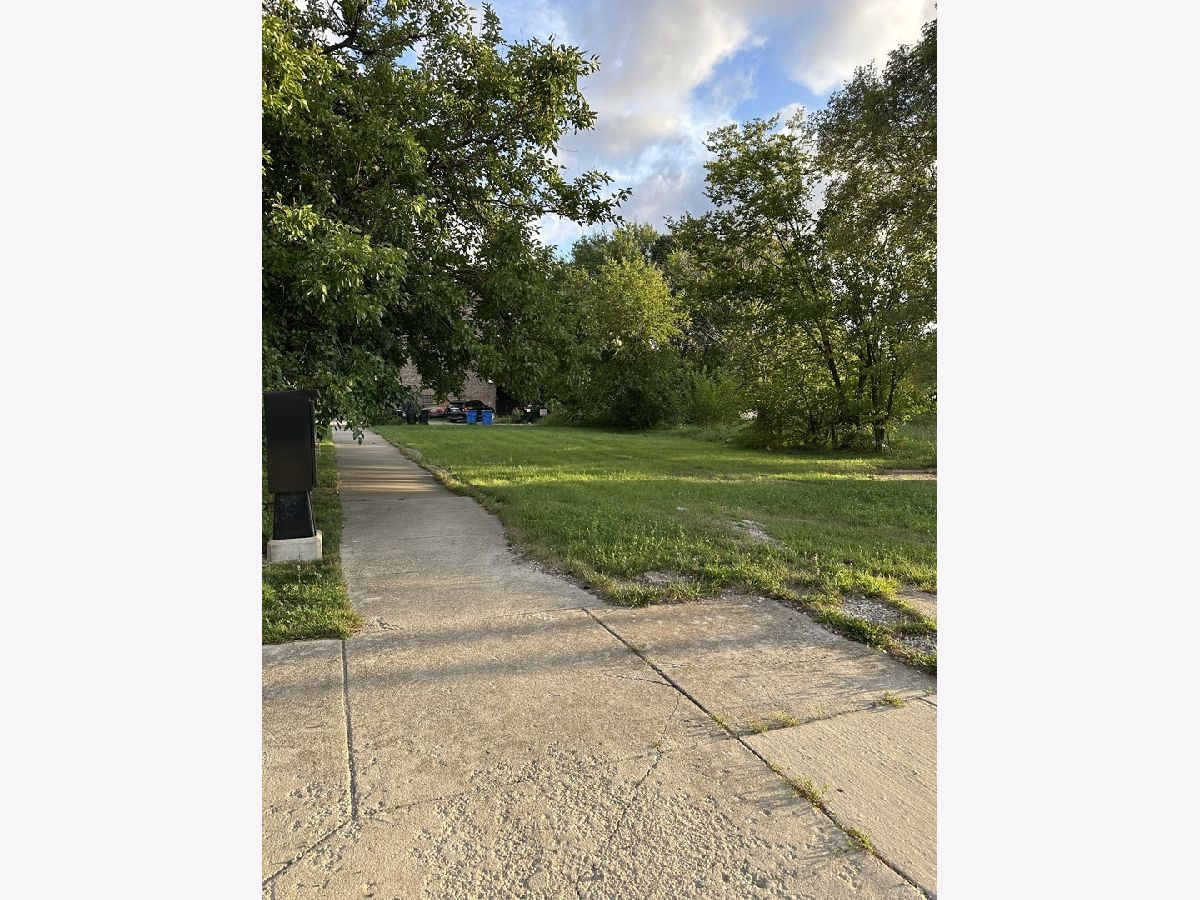
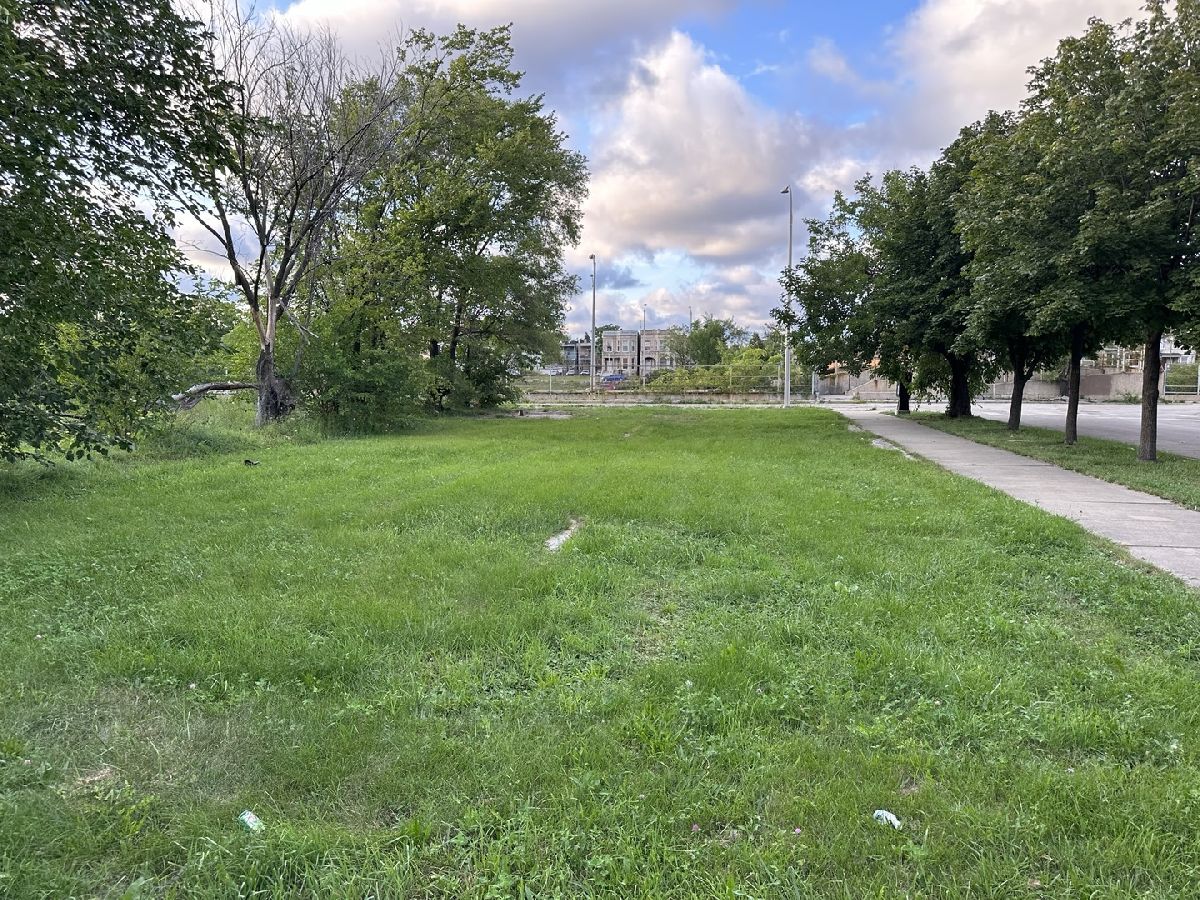
Room Specifics
Total Bedrooms: —
Bedrooms Above Ground: 0
Bedrooms Below Ground: —
Dimensions: —
Floor Type: —
Dimensions: —
Floor Type: —
Dimensions: —
Floor Type: —
Full Bathrooms: 0
Bathroom Amenities: —
Bathroom in Basement: 0
Rooms: —
Basement Description: —
Other Specifics
| — | |
| — | |
| — | |
| — | |
| — | |
| 51X112 | |
| — | |
| — | |
| — | |
| — | |
| Not in DB | |
| — | |
| — | |
| — | |
| — |
Tax History
| Year | Property Taxes |
|---|---|
| 2024 | $2,411 |
Contact Agent
Nearby Similar Homes
Nearby Sold Comparables
Contact Agent
Listing Provided By
Century 21 Circle

