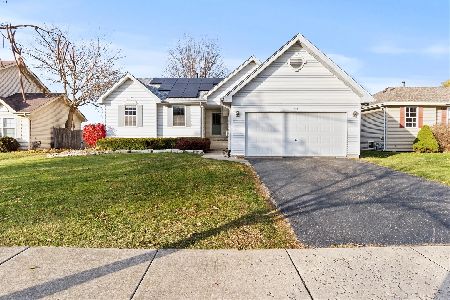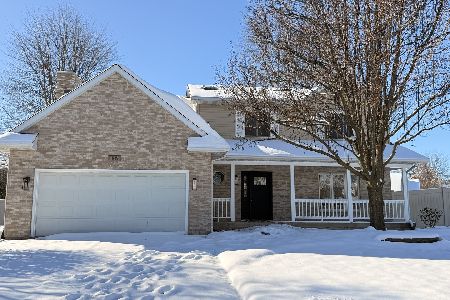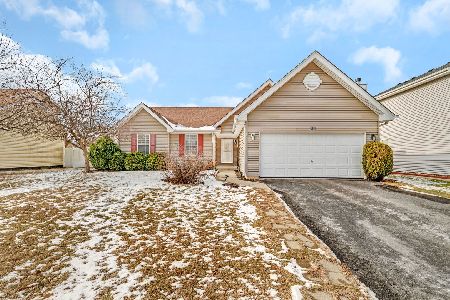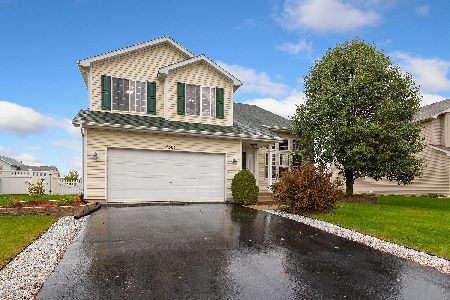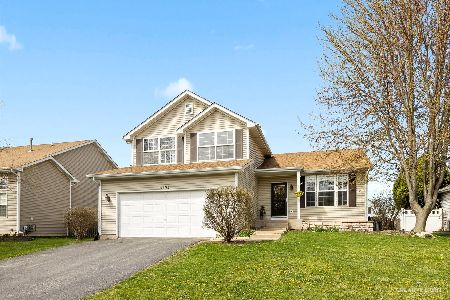4303 Mallard Lane, Plainfield, Illinois 60586
$262,000
|
Sold
|
|
| Status: | Closed |
| Sqft: | 1,983 |
| Cost/Sqft: | $134 |
| Beds: | 3 |
| Baths: | 3 |
| Year Built: | 2003 |
| Property Taxes: | $6,610 |
| Days On Market: | 2337 |
| Lot Size: | 0,19 |
Description
3 bedroom, 2.1 bath with a THREE car garage!?! Nice! Wait, add a new roof (2017), all new stainless steel appliances (refrigerator and washer and dryer are black stainless), NEW HVAC 2018, water tank 2019, electric blinds up high and plantation shutters throughout (over $15,000). Pull up to a 3 car garage with a true 3 car wide parking and professional landscaping. Beautiful front entry with beautiful floors and 2 story foyer. Straight ahead is the dual fireplace with the dining area on the left that leads out to the fenced backyard. Kitchen has a ridiculous amount of counter space with all new appliances. Family room is beautiful with tons of windows and an upgrade: Den with new french glass doors and new ceiling fan. 1/2 bath on main floor and main floor laundry with an added window! Full unfinished basement. Upstairs are 3 large bedrooms with a master bathroom with DUAL sinks, separate shower/bath, new flooring. Other two bedrooms share another full bath.
Property Specifics
| Single Family | |
| — | |
| Contemporary | |
| 2003 | |
| Full | |
| SIENNA | |
| No | |
| 0.19 |
| Will | |
| Sunset Ridge South | |
| — / Not Applicable | |
| None | |
| Public | |
| Public Sewer | |
| 10518063 | |
| 0506032080120000 |
Property History
| DATE: | EVENT: | PRICE: | SOURCE: |
|---|---|---|---|
| 24 Jan, 2020 | Sold | $262,000 | MRED MLS |
| 2 Jan, 2020 | Under contract | $264,900 | MRED MLS |
| 13 Sep, 2019 | Listed for sale | $264,900 | MRED MLS |
| 22 Dec, 2022 | Sold | $330,000 | MRED MLS |
| 3 Dec, 2022 | Under contract | $330,000 | MRED MLS |
| 18 Nov, 2022 | Listed for sale | $330,000 | MRED MLS |
Room Specifics
Total Bedrooms: 3
Bedrooms Above Ground: 3
Bedrooms Below Ground: 0
Dimensions: —
Floor Type: Carpet
Dimensions: —
Floor Type: Carpet
Full Bathrooms: 3
Bathroom Amenities: Separate Shower,Double Sink
Bathroom in Basement: 0
Rooms: Den
Basement Description: Unfinished
Other Specifics
| 3 | |
| Concrete Perimeter | |
| Asphalt | |
| Patio | |
| Fenced Yard | |
| 65X130 | |
| — | |
| Full | |
| Vaulted/Cathedral Ceilings, Elevator, First Floor Laundry, Built-in Features, Walk-In Closet(s) | |
| Range, Microwave, Dishwasher, Refrigerator, High End Refrigerator, Washer, Dryer, Stainless Steel Appliance(s) | |
| Not in DB | |
| Sidewalks, Street Lights | |
| — | |
| — | |
| Double Sided, Gas Starter, Heatilator |
Tax History
| Year | Property Taxes |
|---|---|
| 2020 | $6,610 |
| 2022 | $6,722 |
Contact Agent
Nearby Similar Homes
Nearby Sold Comparables
Contact Agent
Listing Provided By
RE/MAX Professionals


