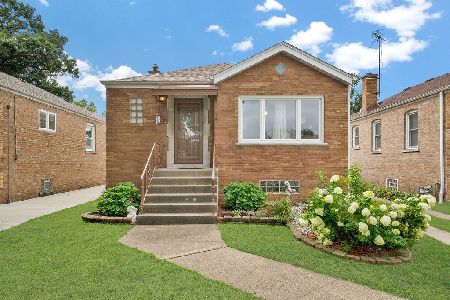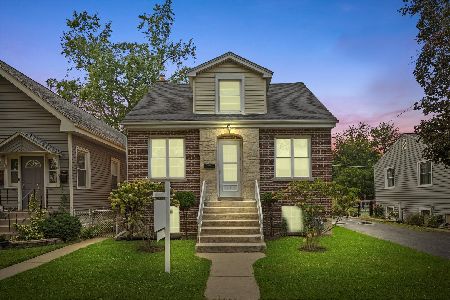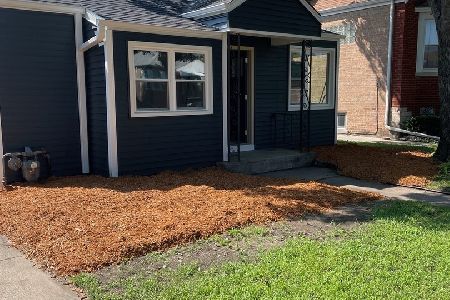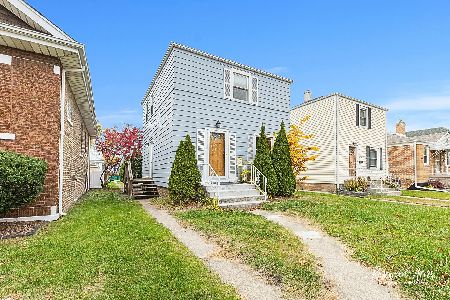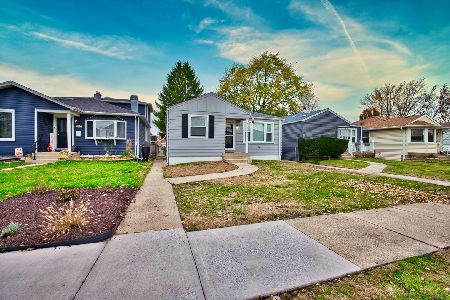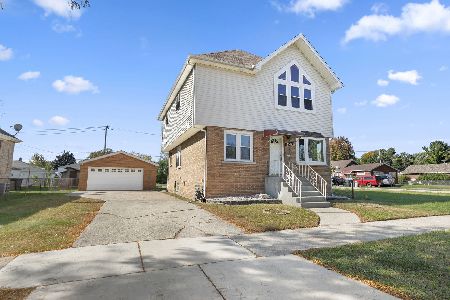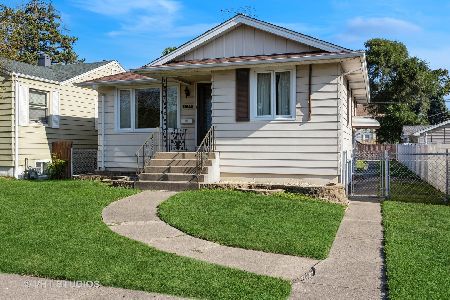4303 Maple Avenue, Stickney, Illinois 60402
$241,000
|
Sold
|
|
| Status: | Closed |
| Sqft: | 1,042 |
| Cost/Sqft: | $229 |
| Beds: | 3 |
| Baths: | 2 |
| Year Built: | 1959 |
| Property Taxes: | $5,149 |
| Days On Market: | 2267 |
| Lot Size: | 0,12 |
Description
Welcome to this well maintained, 3 Bed 2 Full Bath, 2.5 car garage with a well maintained private concrete driveway. This all brick, raised ranch located on a beautiful tree lined street comes featured with NEWLY refinished hardwood floors throughout, Newer Roof, NEW Paint Throughout and much more! The kitchen is in great shape with a Dining Room Combo. All three generously sized bedrooms on the main level with hardwood floors have plenty of closet space. Huge full sized finished basement offers many options for a recreational room and includes a custom built in bar, full bathroom, laundry room and storage room/office. Enjoy many nice days to come on the large deck. The backyard is professionally landscaped back to front and is perfect for entertaining or relaxing. Conveniently located near great shops and restaurants, interstate highway, and the Ottawa Trail Woods. Nothing to do here but move right in to this well maintained home.
Property Specifics
| Single Family | |
| — | |
| Ranch | |
| 1959 | |
| Full | |
| — | |
| No | |
| 0.12 |
| Cook | |
| — | |
| — / Not Applicable | |
| None | |
| Lake Michigan,Public | |
| Public Sewer | |
| 10507998 | |
| 19063310180000 |
Nearby Schools
| NAME: | DISTRICT: | DISTANCE: | |
|---|---|---|---|
|
High School
J Sterling Morton West High Scho |
201 | Not in DB | |
Property History
| DATE: | EVENT: | PRICE: | SOURCE: |
|---|---|---|---|
| 25 Oct, 2019 | Sold | $241,000 | MRED MLS |
| 10 Sep, 2019 | Under contract | $239,000 | MRED MLS |
| 5 Sep, 2019 | Listed for sale | $239,000 | MRED MLS |
Room Specifics
Total Bedrooms: 3
Bedrooms Above Ground: 3
Bedrooms Below Ground: 0
Dimensions: —
Floor Type: Hardwood
Dimensions: —
Floor Type: Hardwood
Full Bathrooms: 2
Bathroom Amenities: —
Bathroom in Basement: 1
Rooms: Office
Basement Description: Finished
Other Specifics
| 2.5 | |
| — | |
| Concrete | |
| Deck, Porch, Storms/Screens | |
| — | |
| 5175 | |
| — | |
| None | |
| Bar-Dry, Hardwood Floors, First Floor Bedroom, First Floor Full Bath | |
| Range, Microwave, Refrigerator, Freezer, Washer, Dryer, Cooktop | |
| Not in DB | |
| Sidewalks, Street Lights, Street Paved | |
| — | |
| — | |
| — |
Tax History
| Year | Property Taxes |
|---|---|
| 2019 | $5,149 |
Contact Agent
Nearby Similar Homes
Nearby Sold Comparables
Contact Agent
Listing Provided By
PALEOS PROPERTIES, LLC

