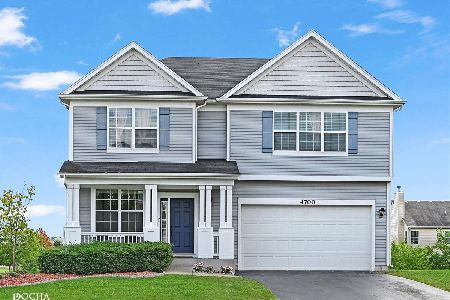4303 Schofield Drive, Oswego, Illinois 60543
$477,000
|
Sold
|
|
| Status: | Closed |
| Sqft: | 3,145 |
| Cost/Sqft: | $151 |
| Beds: | 4 |
| Baths: | 3 |
| Year Built: | 2014 |
| Property Taxes: | $10,838 |
| Days On Market: | 265 |
| Lot Size: | 0,00 |
Description
Welcome to this rare Glenmore model home! Located in the popular Hunt Club community with clubhouse, fitness room, pool, walking trail and on site Hunt Club Elementary School with playground! This home is one to see with over 3100 square feet plus basement. Special features of this home abound including the eat-in gourmet kitchen with 42" espresso stained cabinets, granite counters, subway tile back splash, all stainless steel appliances including a double oven, island, breakfast bar and walk-in pantry. The family room overlooks the back yard and has a stone wood burning fireplace. Plus there is a dining room or use it for a flex room or office. The mud room is adjacent to the power room and the 3 car attached garage. Upstairs the primary suite has a trey ceiling, luxury en suite bath with dual sinks/vanity, soaking tub and separate shower; plus not one but two walk-in closets! Also, on this floor you will find three more generously sized bedrooms (2 with walk-in closets), bonus room, second full bath and the laundry room including washer, dryer, cabinets and utility sink. Outside is the serene fenced yard with paver brick patio and views of the neighboring farm. Other great features of this home include the wood laminate flooring throughout the main floor, brand new carpet upstairs, and many of the rooms have fresh paint. The location is A+ within minutes of downtown Oswego and the Fox River but with a rural feeling. Welcome home!
Property Specifics
| Single Family | |
| — | |
| — | |
| 2014 | |
| — | |
| GLENMORE | |
| No | |
| — |
| Kendall | |
| Hunt Club | |
| 80 / Monthly | |
| — | |
| — | |
| — | |
| 12315564 | |
| 0225450002 |
Nearby Schools
| NAME: | DISTRICT: | DISTANCE: | |
|---|---|---|---|
|
Grade School
Hunt Club Elementary School |
308 | — | |
|
Middle School
Traughber Junior High School |
308 | Not in DB | |
|
High School
Oswego High School |
308 | Not in DB | |
Property History
| DATE: | EVENT: | PRICE: | SOURCE: |
|---|---|---|---|
| 21 Oct, 2014 | Sold | $290,482 | MRED MLS |
| 15 Sep, 2014 | Under contract | $290,482 | MRED MLS |
| 5 Sep, 2014 | Listed for sale | $290,482 | MRED MLS |
| 23 Apr, 2025 | Sold | $477,000 | MRED MLS |
| 31 Mar, 2025 | Under contract | $475,000 | MRED MLS |
| 28 Mar, 2025 | Listed for sale | $475,000 | MRED MLS |
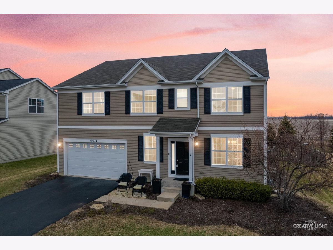
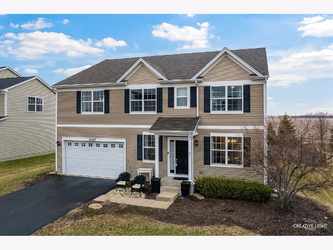
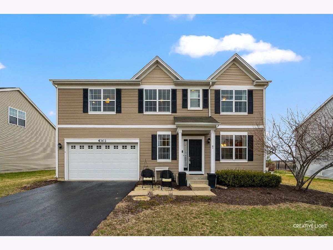
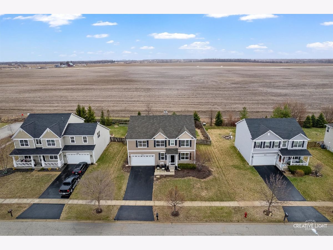
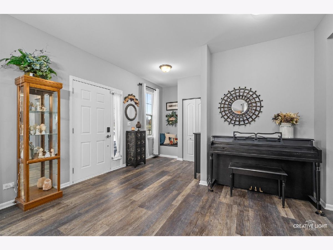
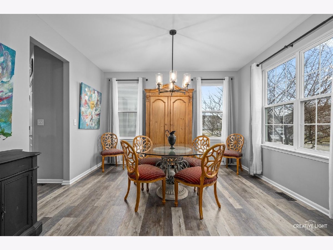
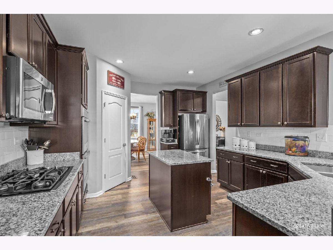
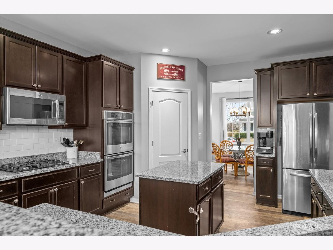
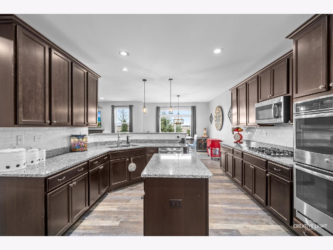
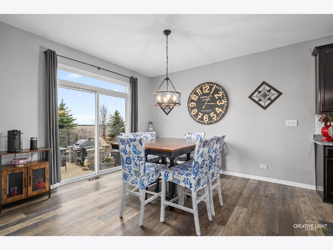
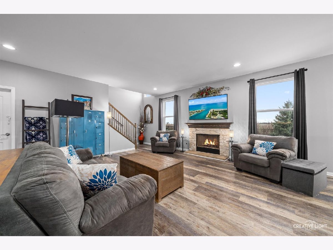
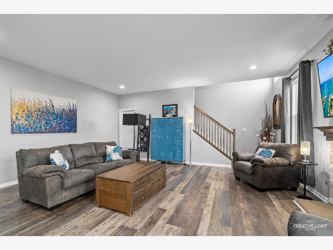
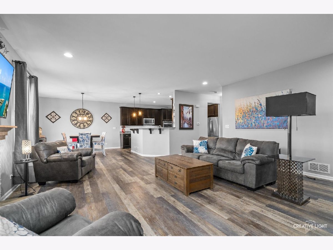
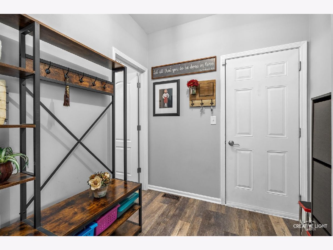
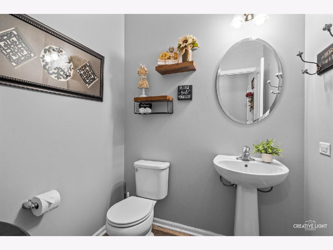
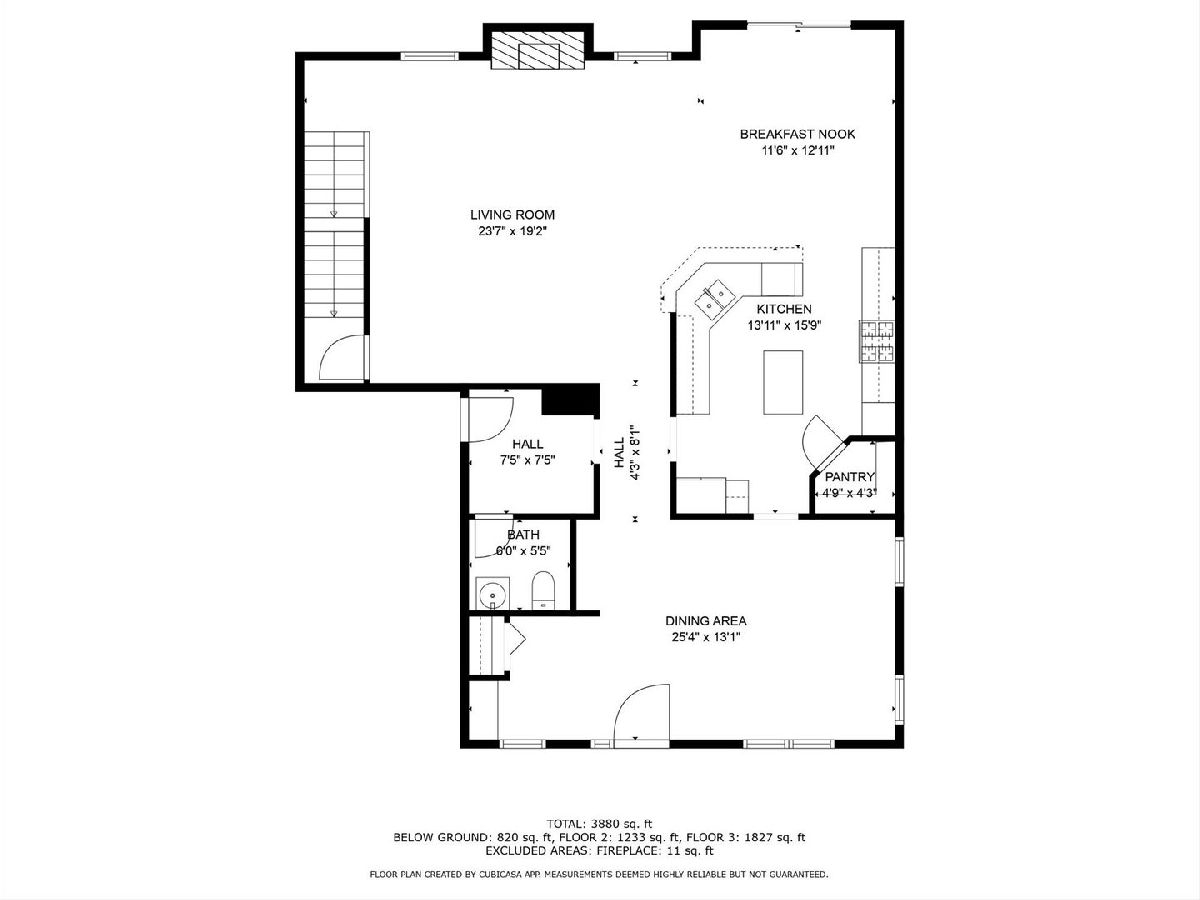
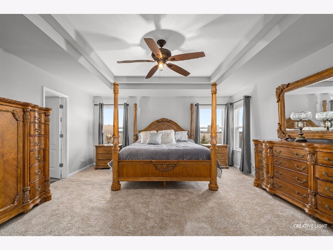
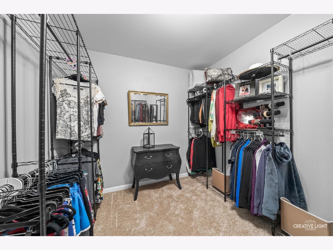
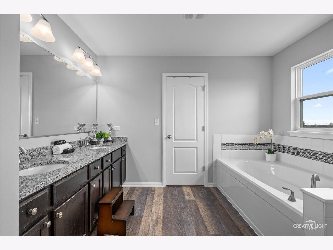
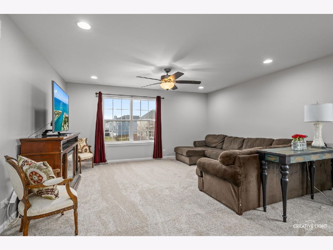
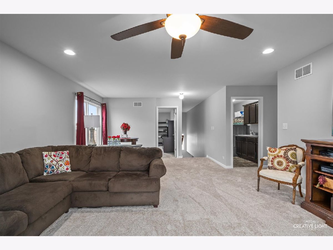
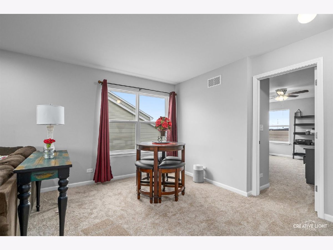
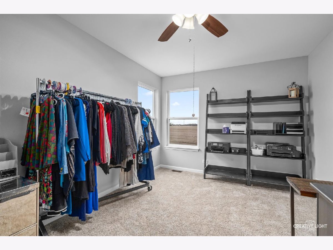
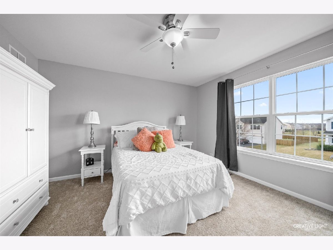
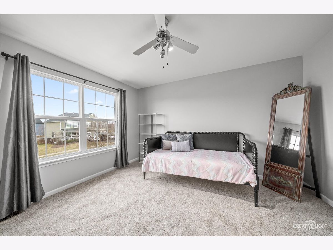
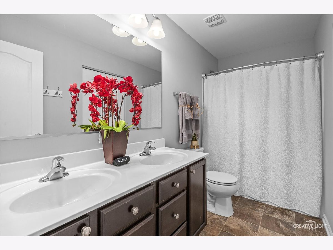
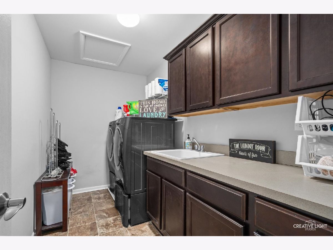
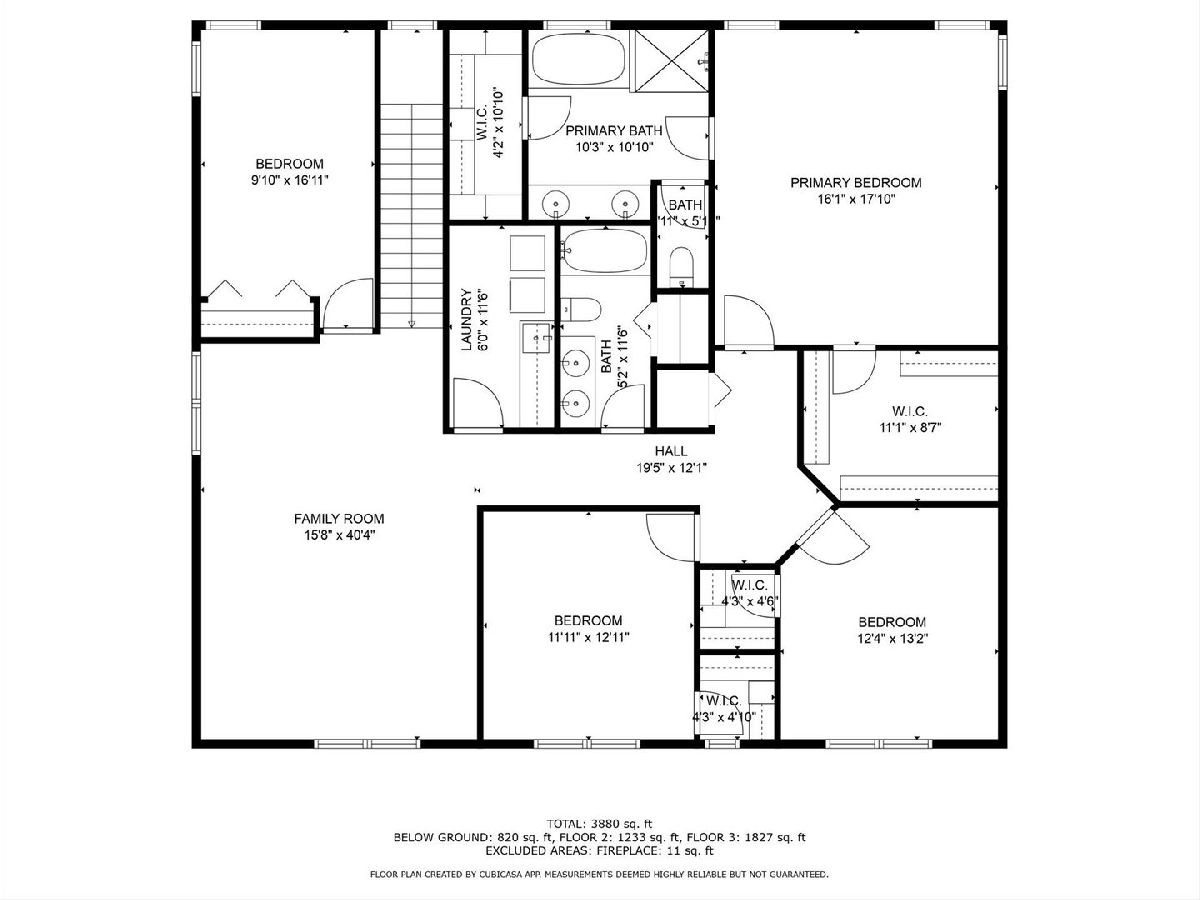
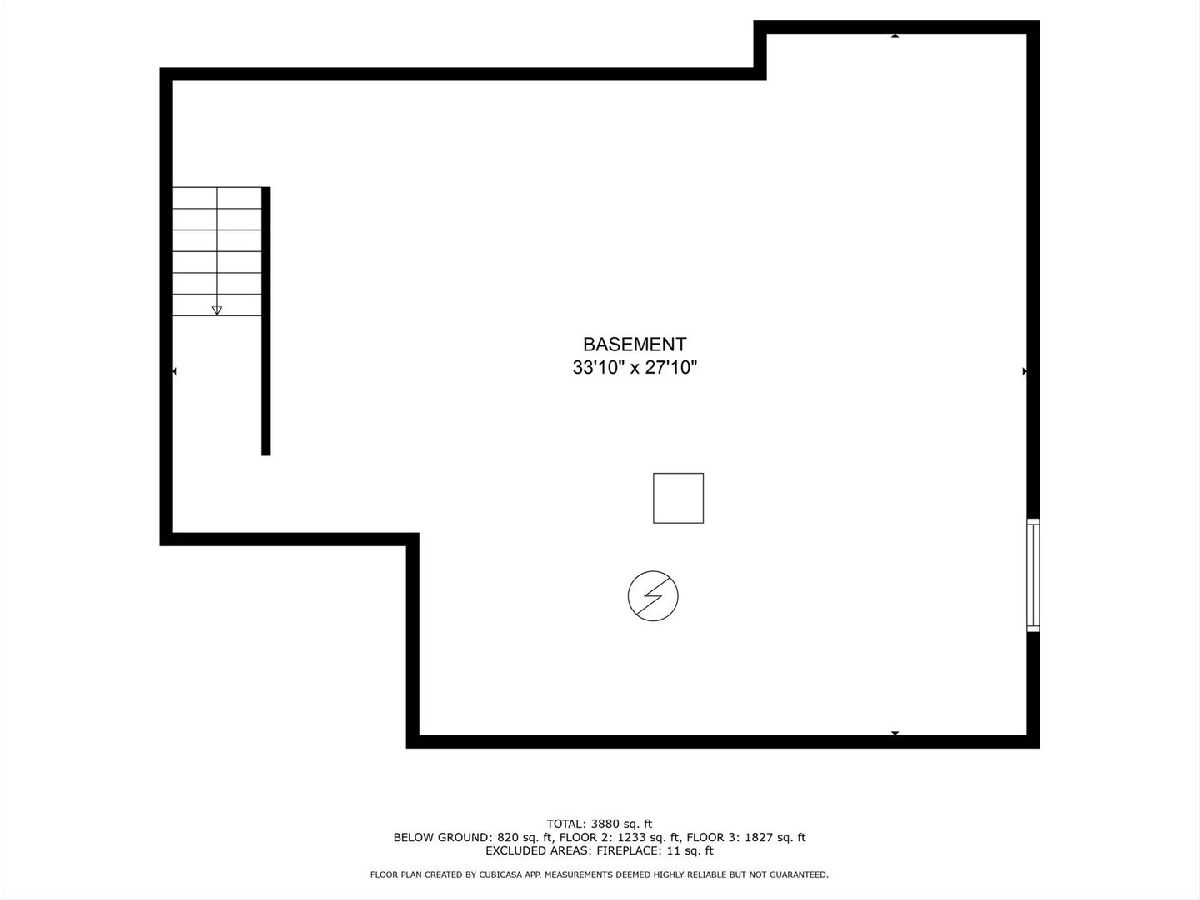
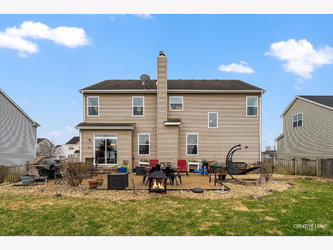
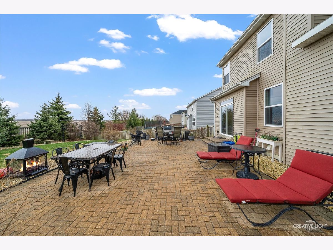
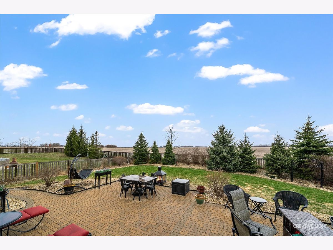
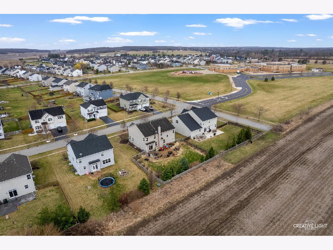
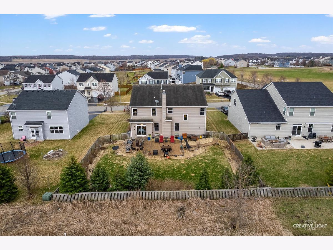
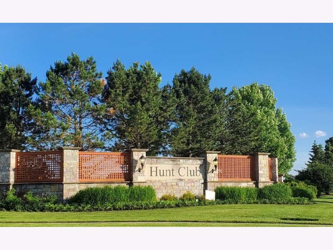
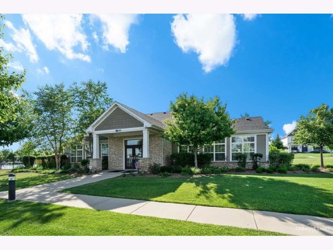
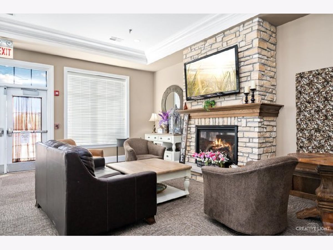
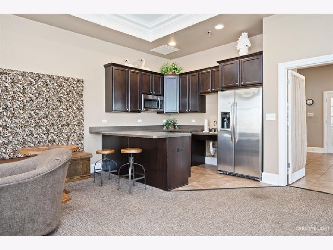
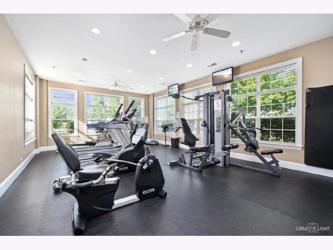
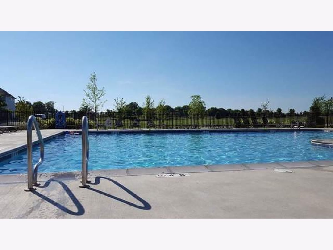
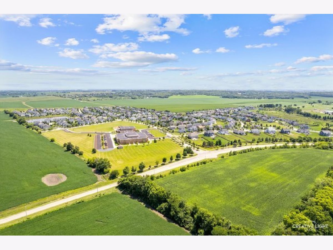
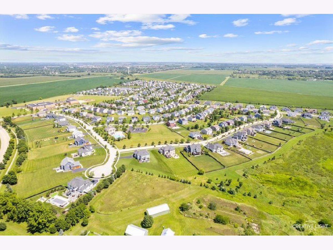
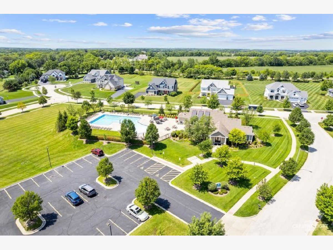
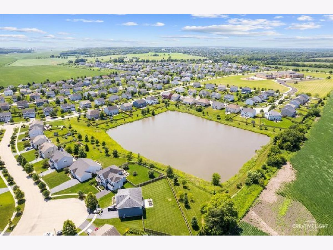
Room Specifics
Total Bedrooms: 4
Bedrooms Above Ground: 4
Bedrooms Below Ground: 0
Dimensions: —
Floor Type: —
Dimensions: —
Floor Type: —
Dimensions: —
Floor Type: —
Full Bathrooms: 3
Bathroom Amenities: Separate Shower,Double Sink,Soaking Tub
Bathroom in Basement: 0
Rooms: —
Basement Description: —
Other Specifics
| 3 | |
| — | |
| — | |
| — | |
| — | |
| 78 X 141 | |
| — | |
| — | |
| — | |
| — | |
| Not in DB | |
| — | |
| — | |
| — | |
| — |
Tax History
| Year | Property Taxes |
|---|---|
| 2025 | $10,838 |
Contact Agent
Nearby Sold Comparables
Contact Agent
Listing Provided By
Realty Executives Premier Illinois

