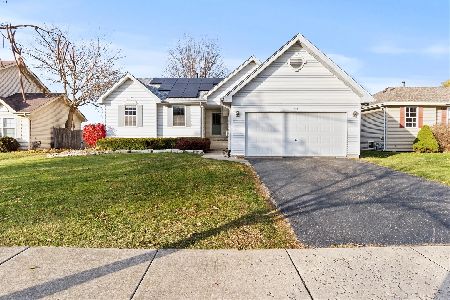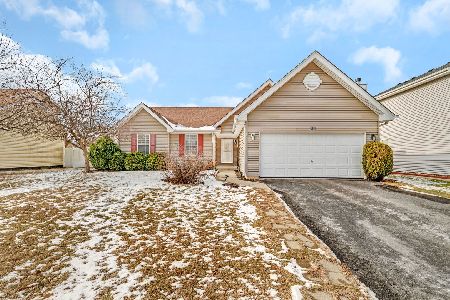4304 Anthony Lane, Plainfield, Illinois 60586
$195,000
|
Sold
|
|
| Status: | Closed |
| Sqft: | 1,979 |
| Cost/Sqft: | $103 |
| Beds: | 3 |
| Baths: | 2 |
| Year Built: | 2001 |
| Property Taxes: | $5,457 |
| Days On Market: | 3529 |
| Lot Size: | 0,18 |
Description
Buyer lost financing!! Hurry check it out! Welcome home!! Move-in-ready & waiting for its new owners! Great room sizes in this lovingly cared for home with an open layout perfect for family & entertaining. The large kitchen offers plenty of counter & cabinet space, vaulted ceilings & all appliances. The separate eating area flows from the kitchen & has a sliding glass door to your fenced back yard & large deck...great for entertaining, pets & little ones. The extra large family room continues from the kitchen & provides a large, open living area. The master bedroom has an over-sized walk-in-closet and is adjoined to the full bath which offers double sinks & dual closets for more storage. The 2nd & 3rd bedrooms are generously sized. This wonderful home also offers a basement & 2 car garage to add to the comfortable living space. All bedrooms & FR have ceiling fans. Located just minutes from expressways & shopping. NO assessments! Low taxes! Quick close possible if desired!
Property Specifics
| Single Family | |
| — | |
| — | |
| 2001 | |
| Partial | |
| SALEM | |
| No | |
| 0.18 |
| Will | |
| Sunset Ridge East | |
| 0 / Not Applicable | |
| None | |
| Public | |
| Public Sewer | |
| 09251831 | |
| 0603344050040000 |
Nearby Schools
| NAME: | DISTRICT: | DISTANCE: | |
|---|---|---|---|
|
Grade School
Troy Crossroads Elementary Schoo |
30C | — | |
|
Middle School
Troy Middle School |
30C | Not in DB | |
|
High School
Joliet West High School |
204 | Not in DB | |
Property History
| DATE: | EVENT: | PRICE: | SOURCE: |
|---|---|---|---|
| 25 Oct, 2016 | Sold | $195,000 | MRED MLS |
| 1 Sep, 2016 | Under contract | $203,900 | MRED MLS |
| — | Last price change | $209,900 | MRED MLS |
| 8 Jun, 2016 | Listed for sale | $223,500 | MRED MLS |
Room Specifics
Total Bedrooms: 3
Bedrooms Above Ground: 3
Bedrooms Below Ground: 0
Dimensions: —
Floor Type: Carpet
Dimensions: —
Floor Type: Carpet
Full Bathrooms: 2
Bathroom Amenities: Double Sink
Bathroom in Basement: 0
Rooms: No additional rooms
Basement Description: Unfinished
Other Specifics
| 2 | |
| — | |
| — | |
| Deck | |
| Fenced Yard | |
| 69X128X67X125 | |
| — | |
| Full | |
| Vaulted/Cathedral Ceilings, First Floor Laundry | |
| Range, Microwave, Dishwasher, Refrigerator, Washer, Dryer | |
| Not in DB | |
| — | |
| — | |
| — | |
| — |
Tax History
| Year | Property Taxes |
|---|---|
| 2016 | $5,457 |
Contact Agent
Nearby Similar Homes
Nearby Sold Comparables
Contact Agent
Listing Provided By
RE/MAX Professionals Select






