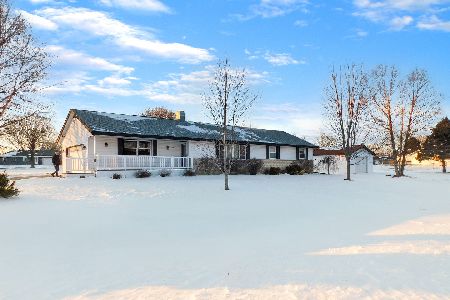4304 Pfister Lane, Roscoe, Illinois 61073
$210,777
|
Sold
|
|
| Status: | Closed |
| Sqft: | 2,048 |
| Cost/Sqft: | $95 |
| Beds: | 3 |
| Baths: | 2 |
| Year Built: | 1983 |
| Property Taxes: | $4,099 |
| Days On Market: | 1449 |
| Lot Size: | 0,60 |
Description
This wonderful Roscoe home is situated on a cul de sac and is within the highly ranked Hononegah High & Roscoe Grade School Districts! Eat in kitchen feature stainless steel appliances, pantry closet and a breakfast bar plus access to a big deck! The kitchen opens to the living room and a tile entryway with a double coat closet! A good sized master bedroom features a double closet with a full tile bath adjacent and an additional bedroom complete the main level! A spacious lower level is finished with partial exposure, a large family room, full bathroom and a bedroom with Lux Vinyl Plank flooring plus a big laundry room and storage space! This home is ideal with a 3 car attached garage, 6 panel doors, newer windows and a pull down providing tons of attic storage! Enjoy the outdoors, this home situated at the end of the cul de sac on a big .60 acre lot. An absolute perfect location off Hononegah Road with shopping services, a Forest Preserve and bike path all very close by!
Property Specifics
| Single Family | |
| — | |
| Bi-Level | |
| 1983 | |
| Full | |
| — | |
| No | |
| 0.6 |
| Winnebago | |
| Evergreen Manor | |
| — / Not Applicable | |
| None | |
| Public | |
| Septic-Private | |
| 11316197 | |
| 0429327050 |
Nearby Schools
| NAME: | DISTRICT: | DISTANCE: | |
|---|---|---|---|
|
Grade School
Stone Creek School |
131 | — | |
|
Middle School
Roscoe Middle School |
131 | Not in DB | |
|
High School
Hononegah High School |
207 | Not in DB | |
Property History
| DATE: | EVENT: | PRICE: | SOURCE: |
|---|---|---|---|
| 8 Mar, 2022 | Sold | $210,777 | MRED MLS |
| 5 Feb, 2022 | Under contract | $195,000 | MRED MLS |
| 2 Feb, 2022 | Listed for sale | $195,000 | MRED MLS |
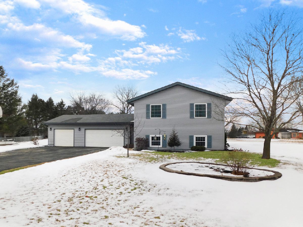
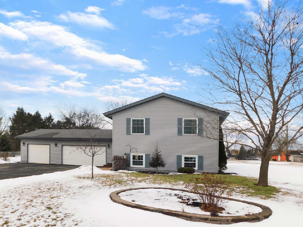
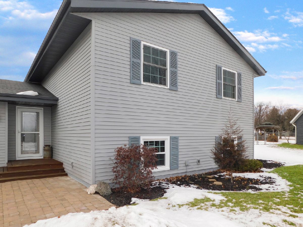
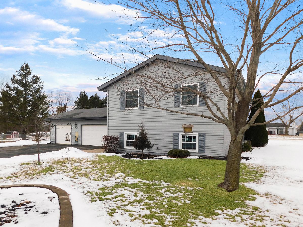
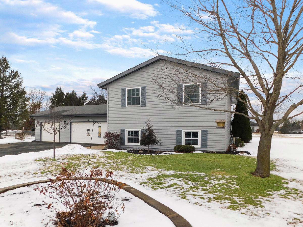
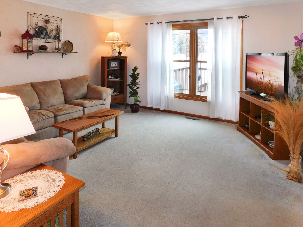
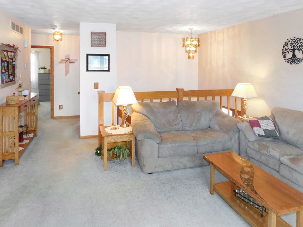
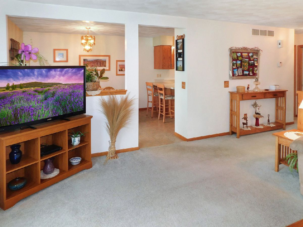
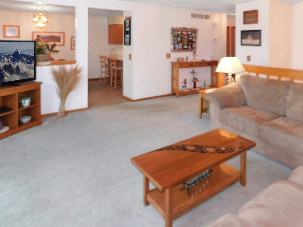
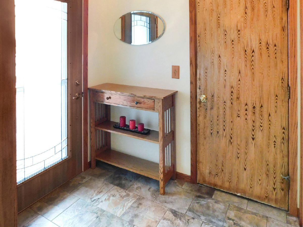
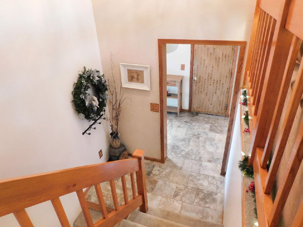
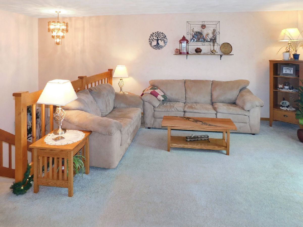
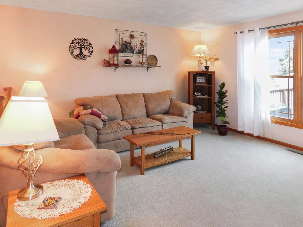
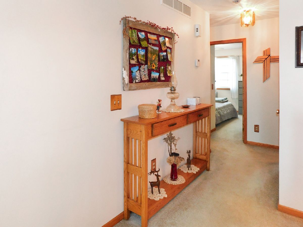
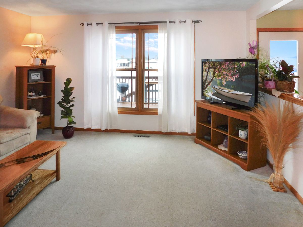
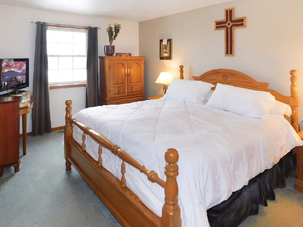
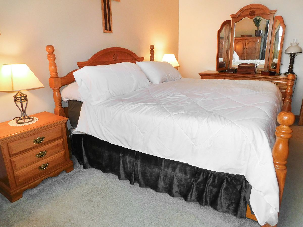
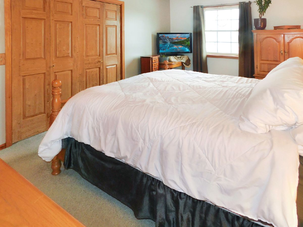
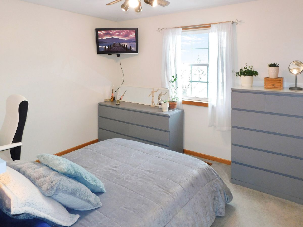
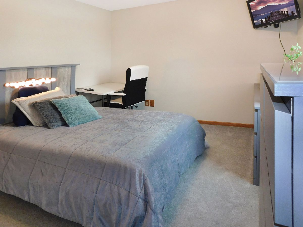
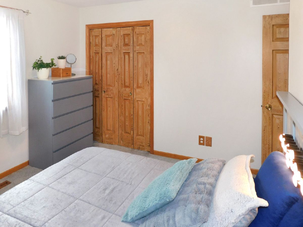
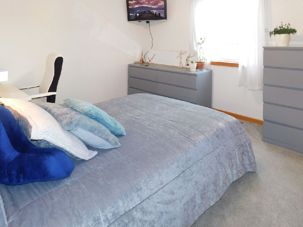
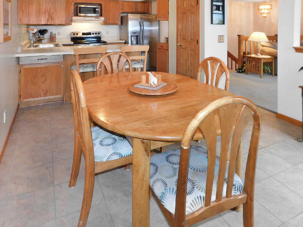
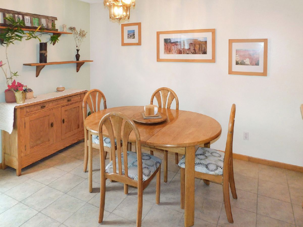
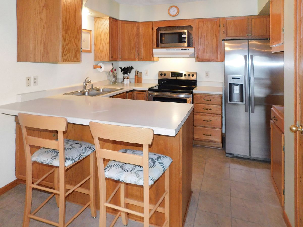
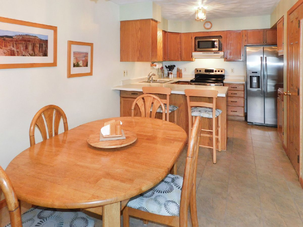
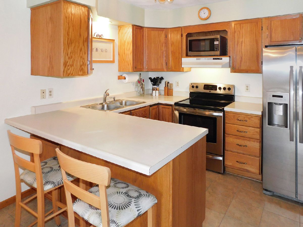
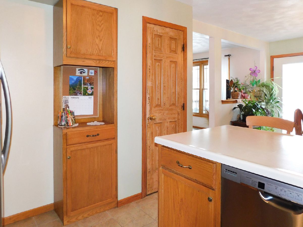
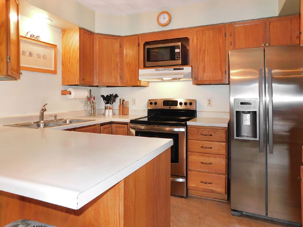
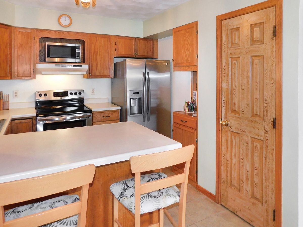
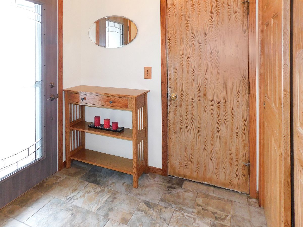
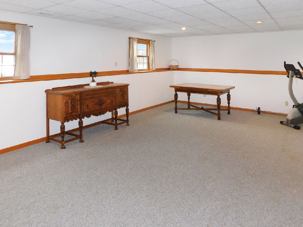
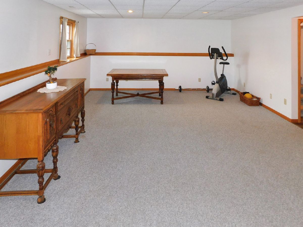
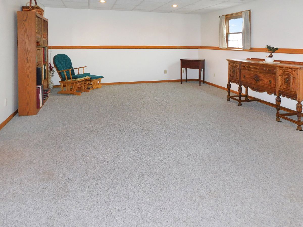
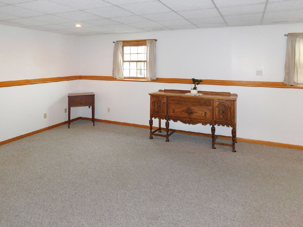
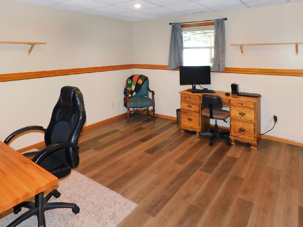
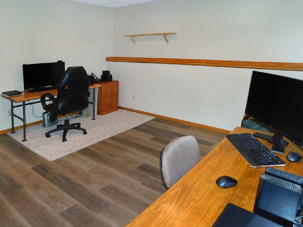
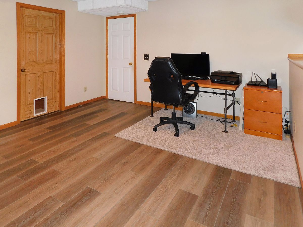
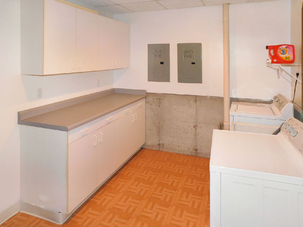
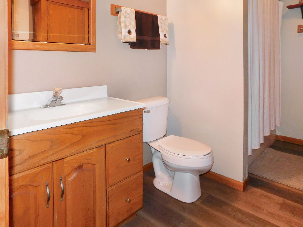
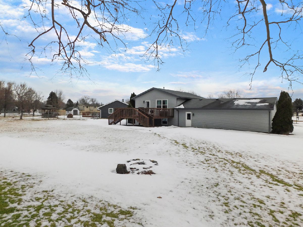
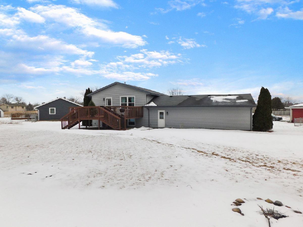
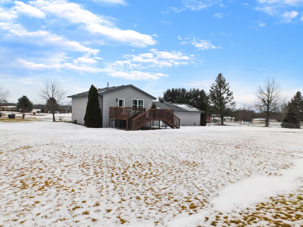
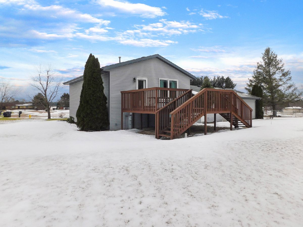
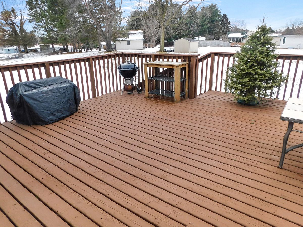
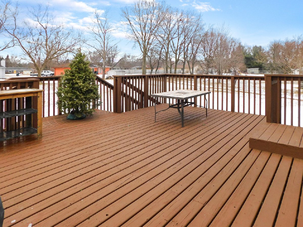
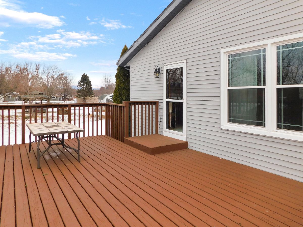
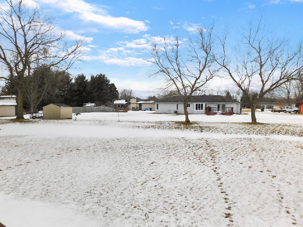
Room Specifics
Total Bedrooms: 3
Bedrooms Above Ground: 3
Bedrooms Below Ground: 0
Dimensions: —
Floor Type: Carpet
Dimensions: —
Floor Type: Other
Full Bathrooms: 2
Bathroom Amenities: —
Bathroom in Basement: 1
Rooms: No additional rooms
Basement Description: Finished
Other Specifics
| 3 | |
| — | |
| Asphalt | |
| Deck | |
| Cul-De-Sac | |
| 65X241.77X198.45X193.71 | |
| — | |
| — | |
| First Floor Bedroom, First Floor Full Bath | |
| Range, Dishwasher | |
| Not in DB | |
| Street Paved | |
| — | |
| — | |
| — |
Tax History
| Year | Property Taxes |
|---|---|
| 2022 | $4,099 |
Contact Agent
Nearby Similar Homes
Nearby Sold Comparables
Contact Agent
Listing Provided By
Re/Max Valley Realtors


