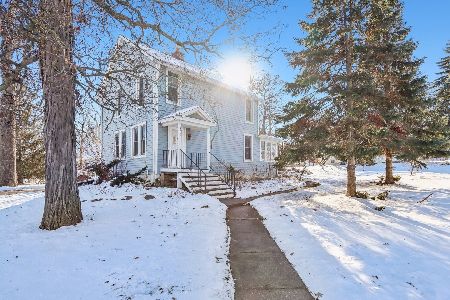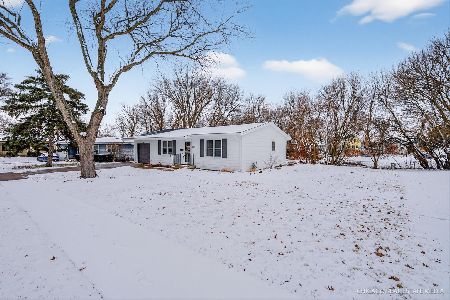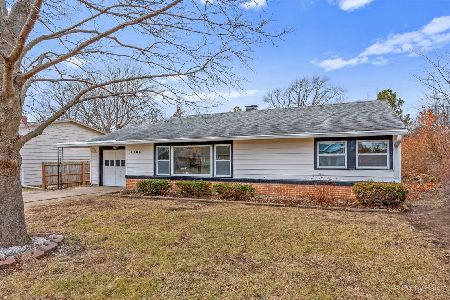4304 South Street, Mchenry, Illinois 60050
$140,500
|
Sold
|
|
| Status: | Closed |
| Sqft: | 1,700 |
| Cost/Sqft: | $82 |
| Beds: | 3 |
| Baths: | 2 |
| Year Built: | 1958 |
| Property Taxes: | $4,447 |
| Days On Market: | 3475 |
| Lot Size: | 0,23 |
Description
Chicago paving brick driveway leads to this cedar and stone 4br ranch. Slate tiles on ft porch and foyer. Hdwd floors in living rm, hallway, and bedrooms. Open floor plan. Kitchen has corian counters and opens to living rm. Separate sunken dining rm with bay window connects to four season rm. Finished basement with 4th br has cedar closet. Furnace rm has a lot of storage. Workshop in heated garage.
Property Specifics
| Single Family | |
| — | |
| Ranch | |
| 1958 | |
| Full | |
| RANCH | |
| No | |
| 0.23 |
| Mc Henry | |
| Cooney Heights | |
| 0 / Not Applicable | |
| None | |
| Private Well | |
| Public Sewer, Other | |
| 09290591 | |
| 0934233010 |
Nearby Schools
| NAME: | DISTRICT: | DISTANCE: | |
|---|---|---|---|
|
Grade School
Riverwood Elementary School |
15 | — | |
|
Middle School
Parkland Middle School |
15 | Not in DB | |
|
High School
Mchenry High School-west Campus |
156 | Not in DB | |
Property History
| DATE: | EVENT: | PRICE: | SOURCE: |
|---|---|---|---|
| 12 Sep, 2016 | Sold | $140,500 | MRED MLS |
| 25 Jul, 2016 | Under contract | $139,500 | MRED MLS |
| 18 Jul, 2016 | Listed for sale | $139,500 | MRED MLS |
Room Specifics
Total Bedrooms: 4
Bedrooms Above Ground: 3
Bedrooms Below Ground: 1
Dimensions: —
Floor Type: Hardwood
Dimensions: —
Floor Type: Hardwood
Dimensions: —
Floor Type: Carpet
Full Bathrooms: 2
Bathroom Amenities: —
Bathroom in Basement: 0
Rooms: Sun Room,Utility Room-Lower Level,Foyer
Basement Description: Finished
Other Specifics
| 1.5 | |
| Concrete Perimeter | |
| Asphalt,Brick | |
| — | |
| Corner Lot | |
| 60 X 167 | |
| Pull Down Stair | |
| None | |
| Hardwood Floors, First Floor Bedroom, First Floor Full Bath | |
| Range, Microwave, Dishwasher, Refrigerator, Washer, Dryer | |
| Not in DB | |
| — | |
| — | |
| — | |
| Wood Burning |
Tax History
| Year | Property Taxes |
|---|---|
| 2016 | $4,447 |
Contact Agent
Nearby Similar Homes
Nearby Sold Comparables
Contact Agent
Listing Provided By
Shaleh Homes Inc.









