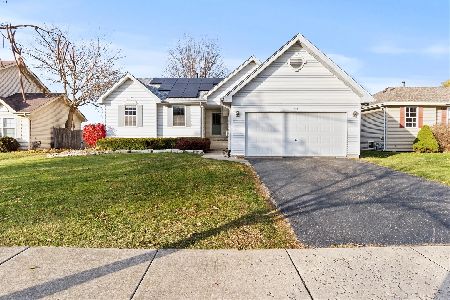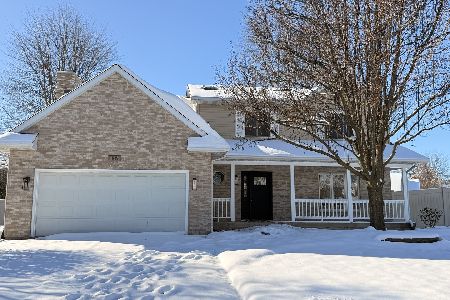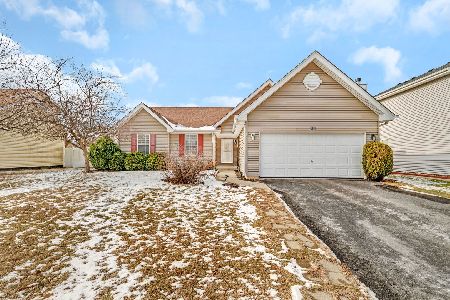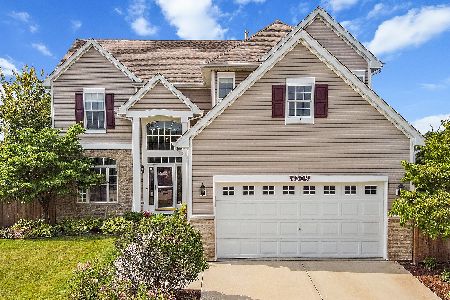4305 Blackthorn Drive, Plainfield, Illinois 60586
$510,000
|
Sold
|
|
| Status: | Closed |
| Sqft: | 2,133 |
| Cost/Sqft: | $251 |
| Beds: | 4 |
| Baths: | 3 |
| Year Built: | 2006 |
| Property Taxes: | $8,657 |
| Days On Market: | 581 |
| Lot Size: | 0,21 |
Description
Welcome to a stunning, renovated two-story home located in the heart of Plainfield. Property offers modern luxury with details and stylish design elements throughout. Direct access to a scenic trail leading to a park, lake and playground. Updated baths. Modern finishing, elegant details add a contemporary touch throughout the house. Beautiful brick elements enhance the front of the house adding curb appeal. New luxurious hardwood floors throughout. Crown Molding in all bedrooms. New interior doors. Energy-efficient entry and storm doors. Wide open transitional floor plan with a custom-designed gourmet kitchen featuring quartz countertops. Master suite includes modern touches, built-in nightstands, lighting and a remodeled master bathroom with large spa bathtub, walk-in shower, Alexa ceiling fans and a separate walk-in closet. Contemporary staircase with added wainscoting design. Custom blinds. First floor hallway features built-in accent cabinets and moldings. Dining room boasts high ceilings and an accent wall. Living Room has fireplace with an accent wall. Large family room with crafted built-in TV sections and an accent wall. 2nd floor laundry with washer/dryer and sink. Humidifier and water softener systems. Spacious deck with above ground pool access. Brick patio and pathway as well as a fenced yard. Three car garage equipped with a ceiling fan. Smart home features include Nest locking system, thermostat, doorbell and smart outdoor lighting. Full professional landscaping in the backyard and front of the house.
Property Specifics
| Single Family | |
| — | |
| — | |
| 2006 | |
| — | |
| 2 STORY HOME | |
| No | |
| 0.21 |
| Will | |
| Sunset Ridge South | |
| — / Not Applicable | |
| — | |
| — | |
| — | |
| 12102136 | |
| 0506032010640000 |
Property History
| DATE: | EVENT: | PRICE: | SOURCE: |
|---|---|---|---|
| 19 Mar, 2018 | Sold | $240,000 | MRED MLS |
| 24 Jan, 2018 | Under contract | $239,900 | MRED MLS |
| 18 Jan, 2018 | Listed for sale | $239,900 | MRED MLS |
| 30 Aug, 2024 | Sold | $510,000 | MRED MLS |
| 16 Jul, 2024 | Under contract | $535,000 | MRED MLS |
| 4 Jul, 2024 | Listed for sale | $535,000 | MRED MLS |
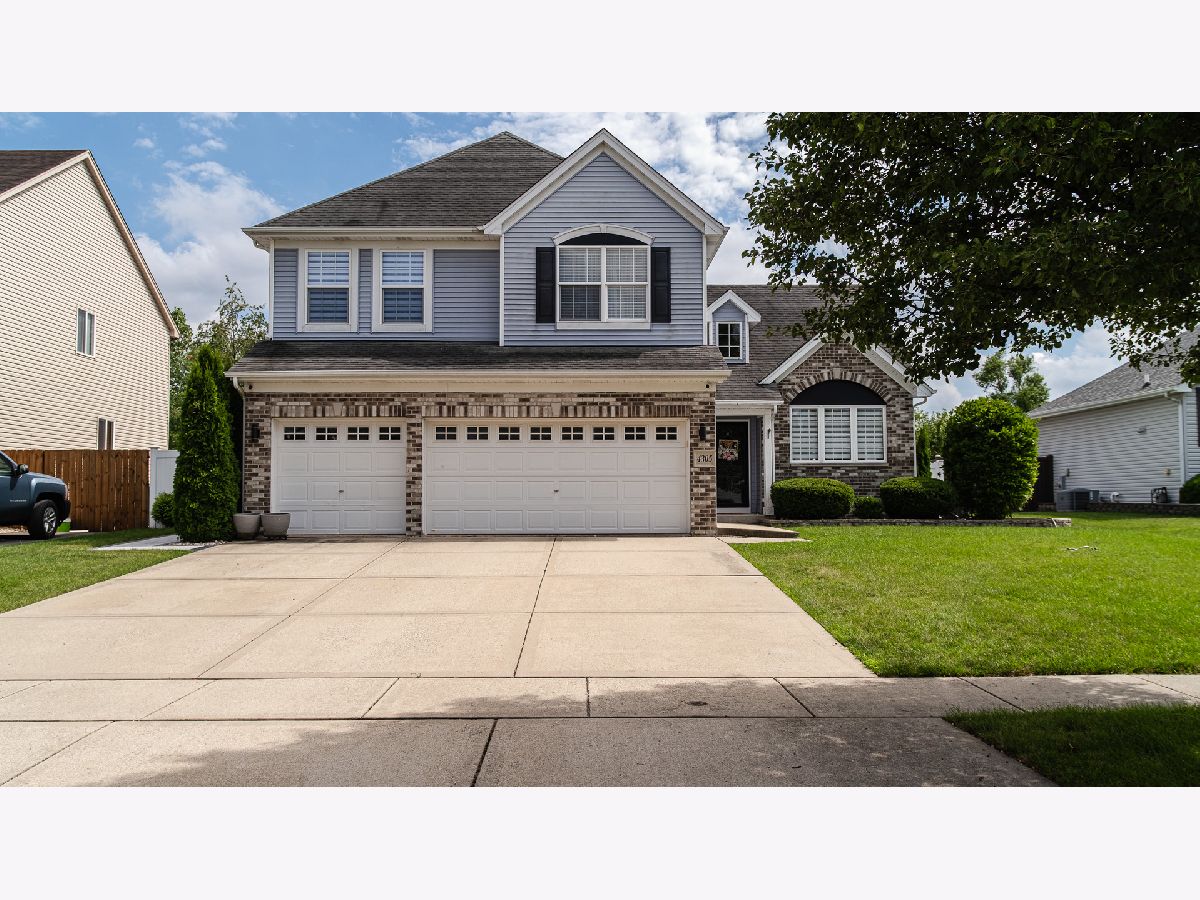














































Room Specifics
Total Bedrooms: 4
Bedrooms Above Ground: 4
Bedrooms Below Ground: 0
Dimensions: —
Floor Type: —
Dimensions: —
Floor Type: —
Dimensions: —
Floor Type: —
Full Bathrooms: 3
Bathroom Amenities: Whirlpool,Separate Shower,Double Sink
Bathroom in Basement: 0
Rooms: —
Basement Description: —
Other Specifics
| 3 | |
| — | |
| — | |
| — | |
| — | |
| 9041 | |
| — | |
| — | |
| — | |
| — | |
| Not in DB | |
| — | |
| — | |
| — | |
| — |
Tax History
| Year | Property Taxes |
|---|---|
| 2018 | $7,327 |
| 2024 | $8,657 |
Contact Agent
Nearby Similar Homes
Nearby Sold Comparables
Contact Agent
Listing Provided By
American Real Estate Services



