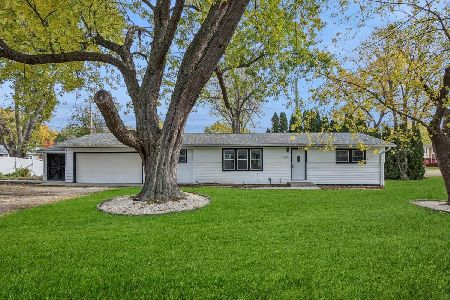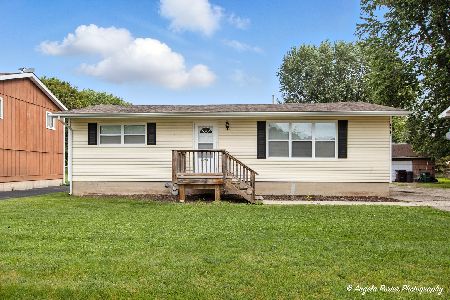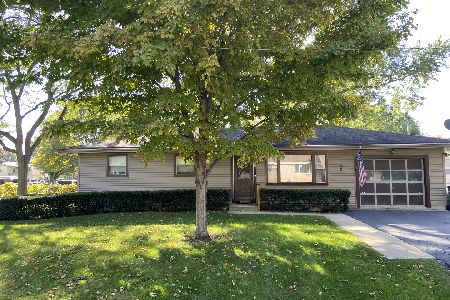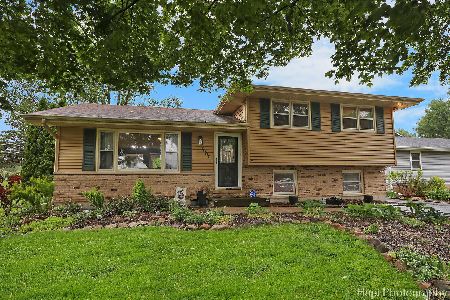4305 Shore Drive, Mchenry, Illinois 60050
$157,000
|
Sold
|
|
| Status: | Closed |
| Sqft: | 1,115 |
| Cost/Sqft: | $143 |
| Beds: | 3 |
| Baths: | 2 |
| Year Built: | 1961 |
| Property Taxes: | $4,488 |
| Days On Market: | 2655 |
| Lot Size: | 0,34 |
Description
Very well-maintained home. Price to SELL!!! Newer windows through-out the house, roof replaced 7 years ago, newer HVAC, New HWH, Interior and exterior of home recently painted. Hardwood floor through-out main floor and bedrooms, newer cabinets, updated downstairs bathroom and newer water softner (owned). Large backyard to install a 2 car garage. Great deck. Park near-by. This home will not last. Call today to see!!!
Property Specifics
| Single Family | |
| — | |
| Bi-Level | |
| 1961 | |
| None | |
| — | |
| No | |
| 0.34 |
| Mc Henry | |
| — | |
| 0 / Not Applicable | |
| None | |
| Public | |
| Public Sewer | |
| 10074542 | |
| 0927204007 |
Nearby Schools
| NAME: | DISTRICT: | DISTANCE: | |
|---|---|---|---|
|
Grade School
Valley View Elementary School |
15 | — | |
|
Middle School
Parkland Middle School |
15 | Not in DB | |
|
High School
Mchenry High School-west Campus |
156 | Not in DB | |
|
Alternate Elementary School
Landmark Elementary School |
— | Not in DB | |
Property History
| DATE: | EVENT: | PRICE: | SOURCE: |
|---|---|---|---|
| 22 Oct, 2018 | Sold | $157,000 | MRED MLS |
| 9 Sep, 2018 | Under contract | $159,000 | MRED MLS |
| 6 Sep, 2018 | Listed for sale | $159,000 | MRED MLS |
Room Specifics
Total Bedrooms: 3
Bedrooms Above Ground: 3
Bedrooms Below Ground: 0
Dimensions: —
Floor Type: Hardwood
Dimensions: —
Floor Type: Hardwood
Full Bathrooms: 2
Bathroom Amenities: —
Bathroom in Basement: 0
Rooms: No additional rooms
Basement Description: None
Other Specifics
| — | |
| Concrete Perimeter | |
| Asphalt | |
| Deck, Storms/Screens | |
| — | |
| 126 X 135 X 95 X 138 | |
| Unfinished | |
| None | |
| Hardwood Floors | |
| Range, Dishwasher, Refrigerator, Washer, Dryer | |
| Not in DB | |
| — | |
| — | |
| — | |
| — |
Tax History
| Year | Property Taxes |
|---|---|
| 2018 | $4,488 |
Contact Agent
Nearby Similar Homes
Nearby Sold Comparables
Contact Agent
Listing Provided By
Coldwell Banker Residential










