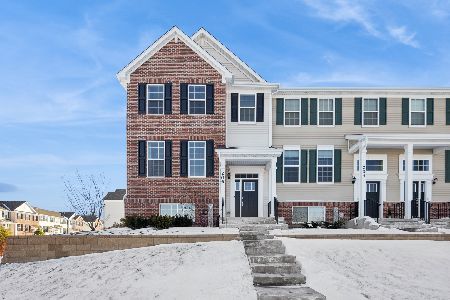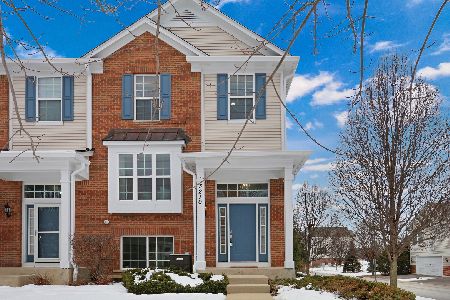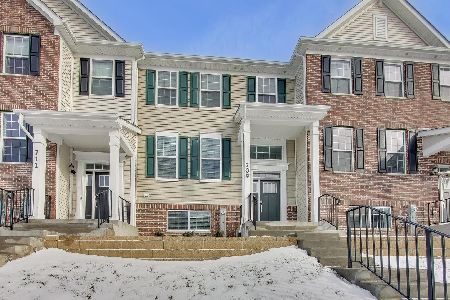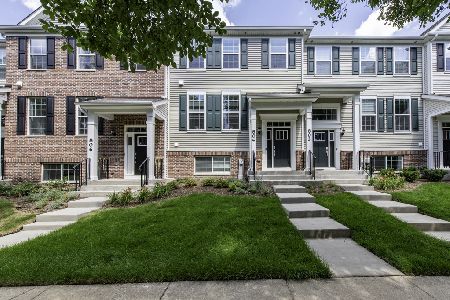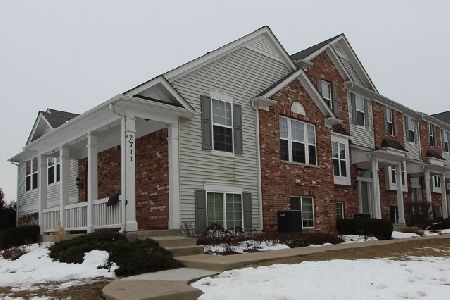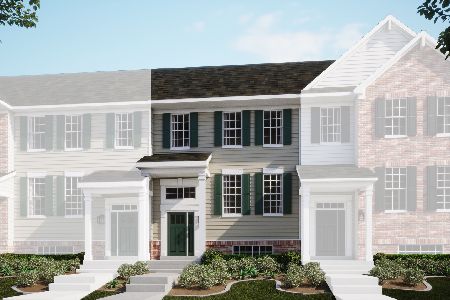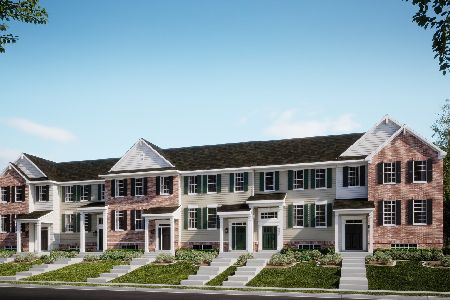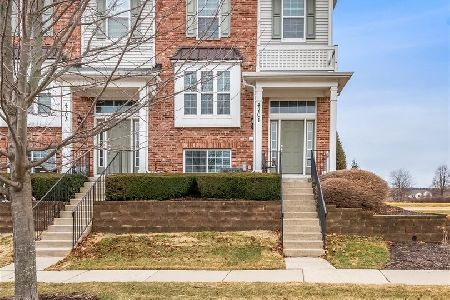4307 Farmington Drive, Lindenhurst, Illinois 60046
$344,900
|
Sold
|
|
| Status: | Closed |
| Sqft: | 1,764 |
| Cost/Sqft: | $196 |
| Beds: | 3 |
| Baths: | 3 |
| Year Built: | 2025 |
| Property Taxes: | $0 |
| Days On Market: | 361 |
| Lot Size: | 0,00 |
Description
Prepare to embrace luxury and comfort in your new construction Amherst model home at Heritage Park in Lindenhurst, IL, ready for move in now. Enter this meticulously designed sanctuary where every detail enhances your living experience. The kitchen and family room, boasts luxurious vinyl plank flooring, creating a welcoming and warm ambiance. High-quality Moen faucets, decorative rails, and impressive 9' ceilings on the main level elevate the home's elegance. The heart of this residence is its designer kitchen, featuring Aristokraft 42" stained or white cabinets, exquisite quartz countertops, and state-of-the-art GE stainless steel appliances. A built-in pantry and island add both functionality and style to this culinary haven. Retreat to the spacious primary bedroom, a serene oasis complete with a generous walk-in closet and a primary bath featuring a deluxe shower adorned with elegant floor to ceiling 12x24 ceramic tile and stylish finishes. The convenience flex room is ready to be utilized any way you wish. Outside, discover a fully sodded yard and thoughtfully designed landscape, accompanied by an insulated steel garage door with an opener, remote, and keypad for your convenience. A Ring doorbell ensures security and peace of mind. The home's colonial-inspired exterior, characterized by gabled rooflines, brick detailing, horizontal siding, and decorative window shutters, exudes timeless charm and sophistication. Nestled in a prime location, this home offers the finest of Lindenhurst living, with upscale shopping and dining at Gurnee Mills Mall and exciting entertainment at Six Flags Great America just a stone's throw away. This isn't just a residence; it's a canvas for creating lasting memories. Don't miss out on the chance to own this luxurious, modern home where every aspect has been meticulously designed for your comfort and convenience. Photos depict similar homes previously built by builder, showcasing the beauty that awaits, tailored with unique finishes to suit your personal style.
Property Specifics
| Condos/Townhomes | |
| 3 | |
| — | |
| 2025 | |
| — | |
| AMHERST | |
| No | |
| — |
| Lake | |
| Heritage Park | |
| 225 / Monthly | |
| — | |
| — | |
| — | |
| 12302661 | |
| 10143140000000 |
Nearby Schools
| NAME: | DISTRICT: | DISTANCE: | |
|---|---|---|---|
|
Grade School
Millburn C C School |
24 | — | |
|
Middle School
Millburn C C School |
24 | Not in DB | |
|
High School
Lakes Community High School |
117 | Not in DB | |
Property History
| DATE: | EVENT: | PRICE: | SOURCE: |
|---|---|---|---|
| 15 May, 2025 | Sold | $344,900 | MRED MLS |
| 30 Mar, 2025 | Under contract | $344,900 | MRED MLS |
| — | Last price change | $349,900 | MRED MLS |
| 3 Mar, 2025 | Listed for sale | $347,900 | MRED MLS |
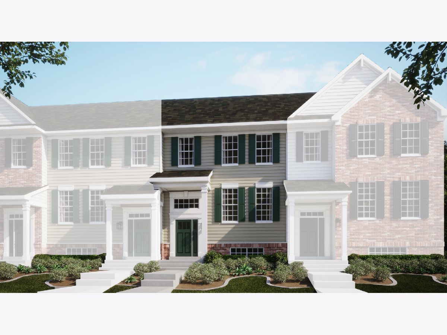
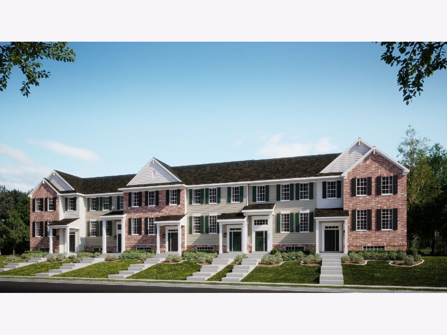
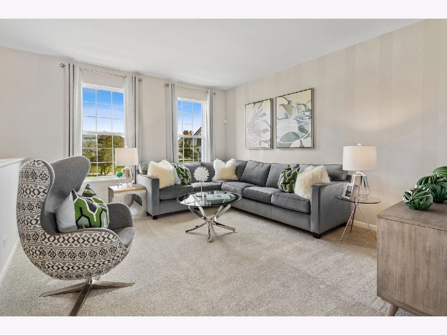
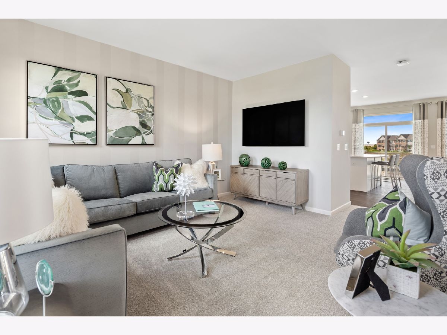
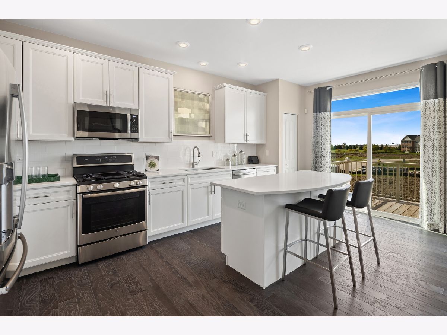
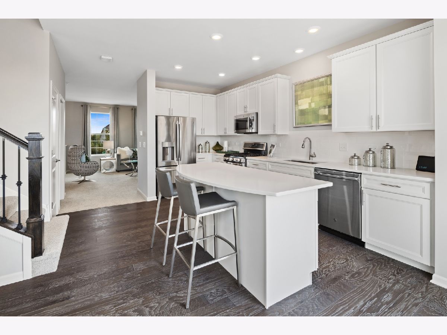
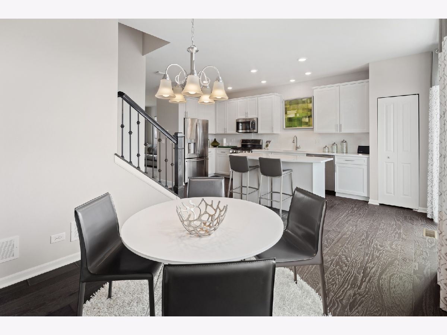
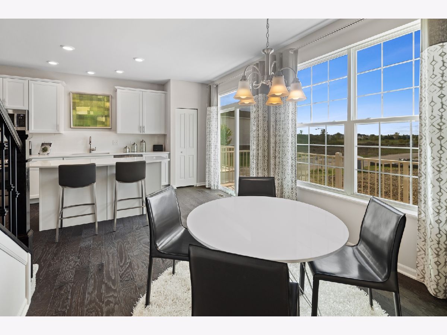
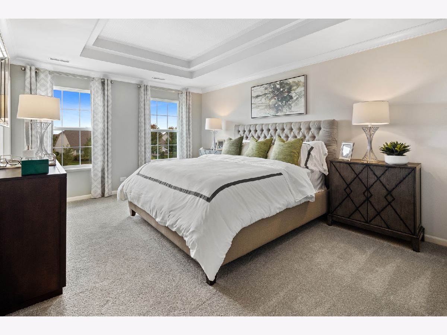
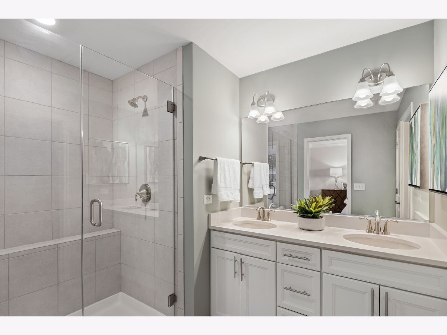
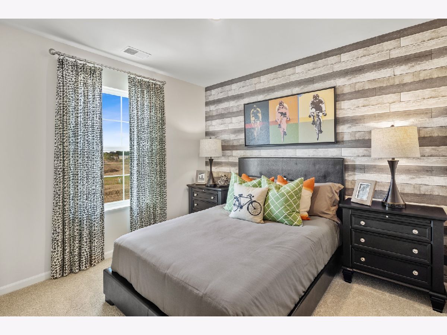
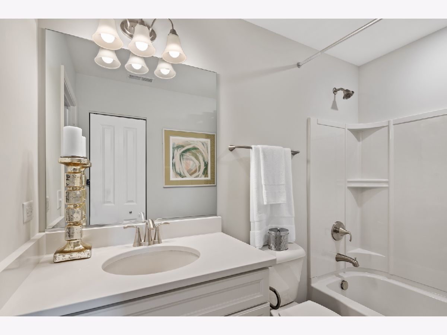
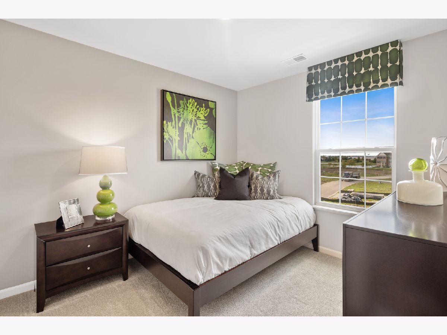
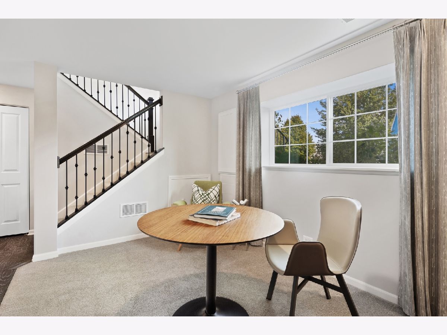
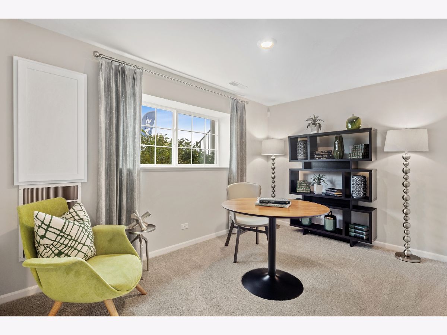
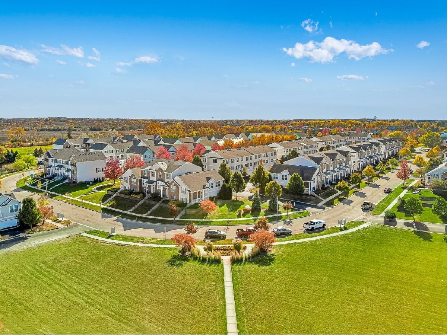
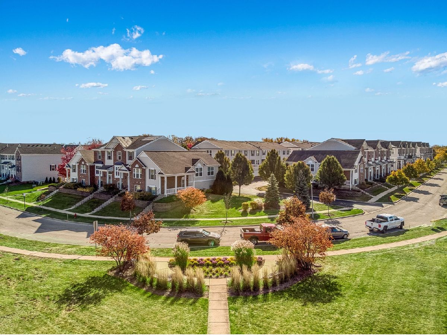
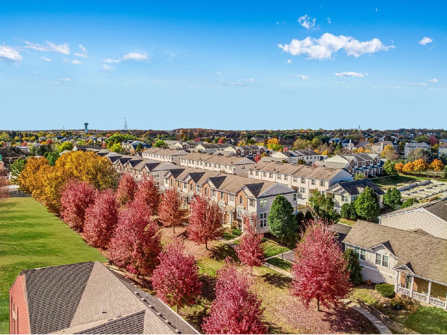
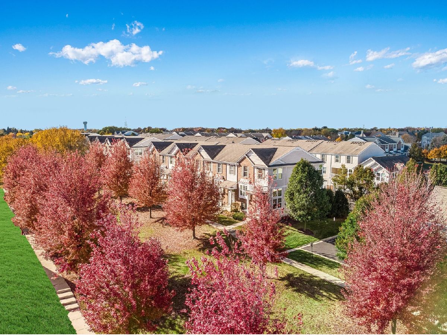
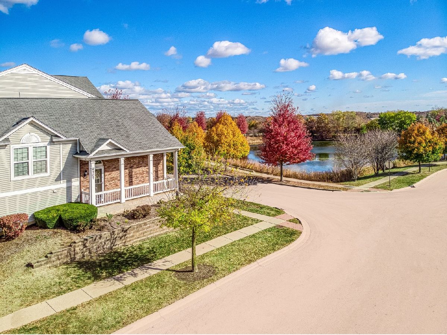
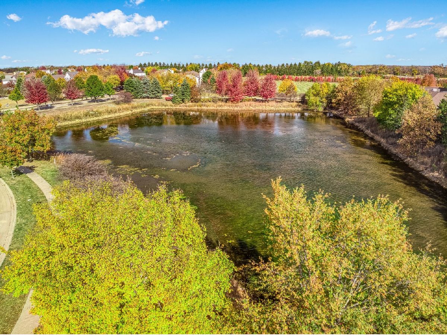
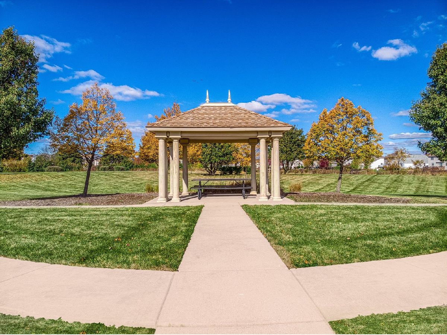
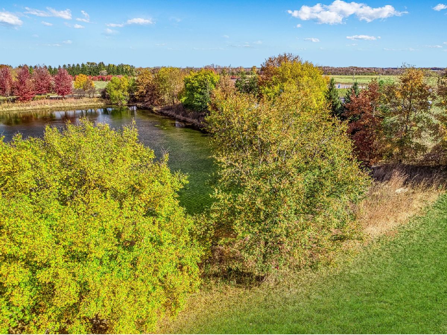
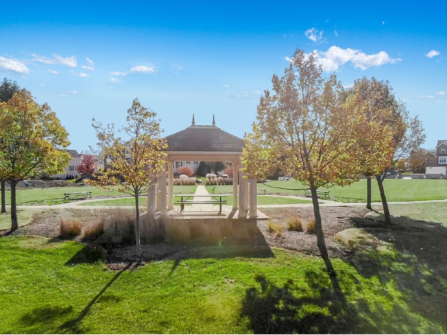
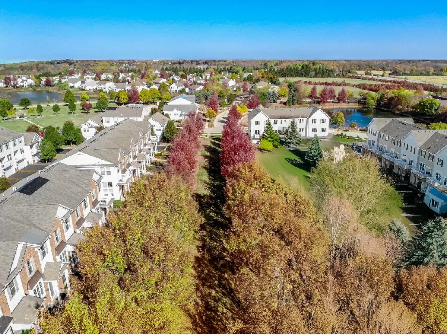
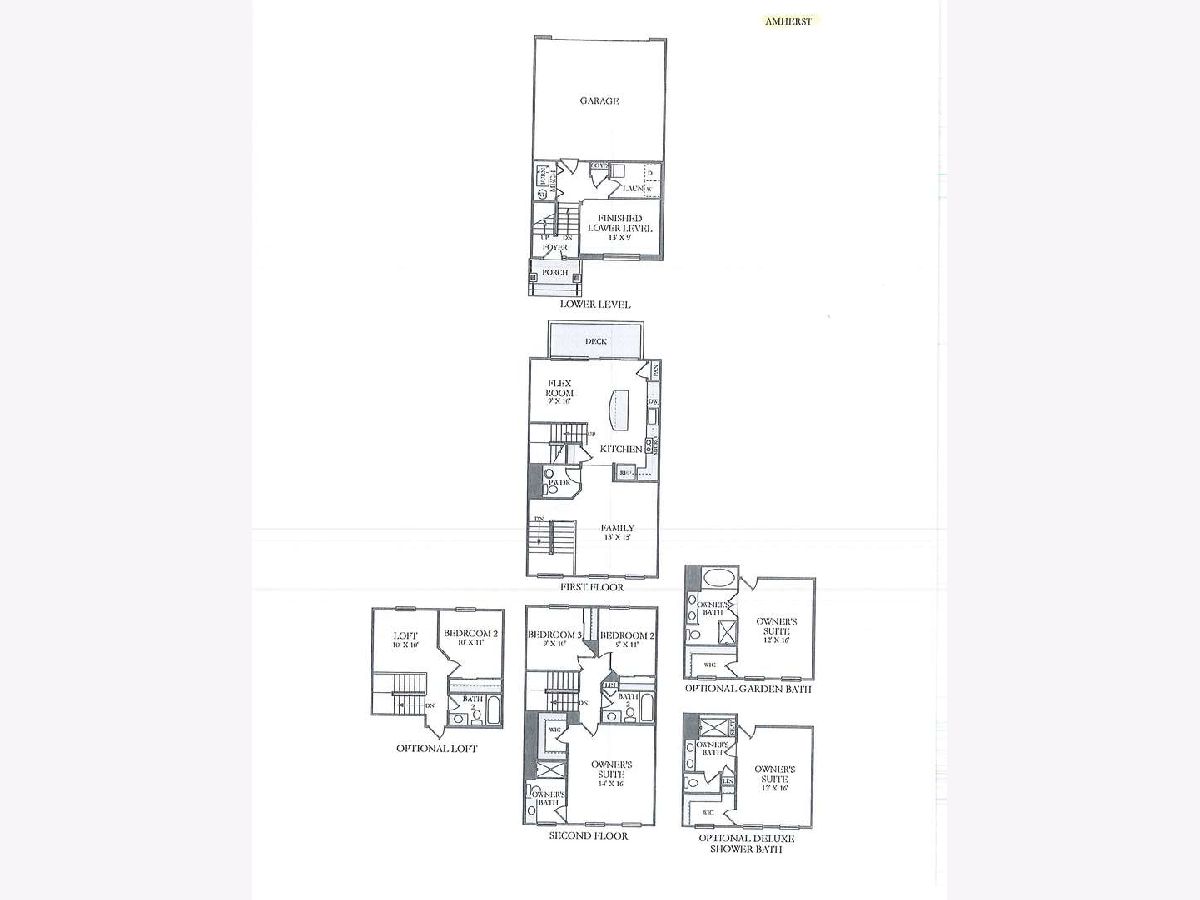
Room Specifics
Total Bedrooms: 3
Bedrooms Above Ground: 3
Bedrooms Below Ground: 0
Dimensions: —
Floor Type: —
Dimensions: —
Floor Type: —
Full Bathrooms: 3
Bathroom Amenities: —
Bathroom in Basement: 0
Rooms: —
Basement Description: —
Other Specifics
| 2 | |
| — | |
| — | |
| — | |
| — | |
| 0 | |
| — | |
| — | |
| — | |
| — | |
| Not in DB | |
| — | |
| — | |
| — | |
| — |
Tax History
| Year | Property Taxes |
|---|
Contact Agent
Nearby Similar Homes
Nearby Sold Comparables
Contact Agent
Listing Provided By
Helen Oliveri Real Estate

