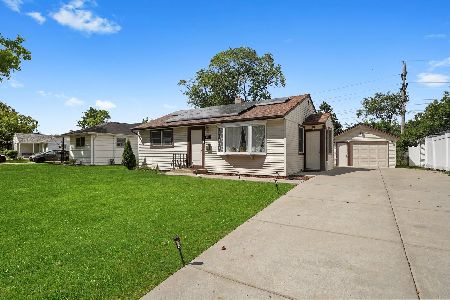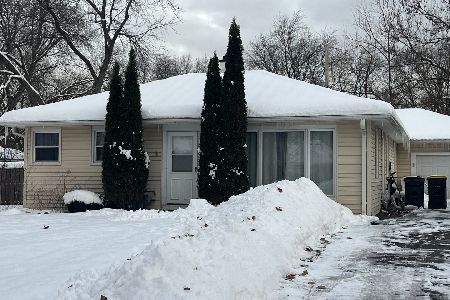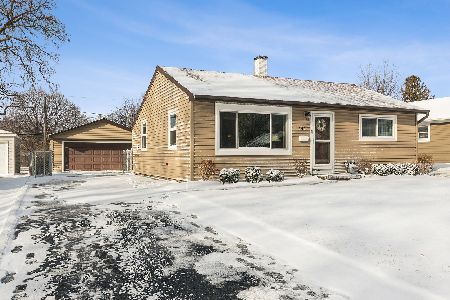4307 Peacock Lane, Rolling Meadows, Illinois 60008
$385,000
|
Sold
|
|
| Status: | Closed |
| Sqft: | 2,700 |
| Cost/Sqft: | $148 |
| Beds: | 4 |
| Baths: | 3 |
| Year Built: | 1967 |
| Property Taxes: | $8,953 |
| Days On Market: | 3010 |
| Lot Size: | 0,35 |
Description
Come live the good life in this fantastic 2,700 sq. ft. home in a great neighborhood! Take your coat off & stay a while in the living room w/large windows & plush carpet! Updated kitchen has excellent counter space, stainless steel appliances, table space & sliding door to rear patio. Large family room w/wood burning fireplace, wood laminate flooring & another sliding door to the patio! 2nd level boasts large master w/walk in closet & full bath w/stand-up shower. 3 additional bedrooms include the massive "bonus" room which has endless uses! Office, play room, movie room or humongous bedroom! Basement is unfinished w/laundry area & high ceilings. Attached 2 car garage! Nice deep backyard has mature trees & storage shed. What's not to like here? Close to schools, parks & quick highway access! Appliances new 2016/2017, Nest smoke/CO detectors throughout, Ecobee3 thermostat, Chamberlain Smart Garage Door Opener, carpet & fresh landscaping 2017. More updates under additional info.
Property Specifics
| Single Family | |
| — | |
| — | |
| 1967 | |
| Partial | |
| — | |
| No | |
| 0.35 |
| Cook | |
| — | |
| 0 / Not Applicable | |
| None | |
| Public | |
| Public Sewer | |
| 09788415 | |
| 08072120070000 |
Nearby Schools
| NAME: | DISTRICT: | DISTANCE: | |
|---|---|---|---|
|
Grade School
Central Road Elementary School |
15 | — | |
|
Middle School
Carl Sandburg Junior High School |
15 | Not in DB | |
|
High School
Rolling Meadows High School |
214 | Not in DB | |
Property History
| DATE: | EVENT: | PRICE: | SOURCE: |
|---|---|---|---|
| 30 Mar, 2018 | Sold | $385,000 | MRED MLS |
| 23 Feb, 2018 | Under contract | $399,995 | MRED MLS |
| — | Last price change | $409,995 | MRED MLS |
| 27 Oct, 2017 | Listed for sale | $409,995 | MRED MLS |
Room Specifics
Total Bedrooms: 4
Bedrooms Above Ground: 4
Bedrooms Below Ground: 0
Dimensions: —
Floor Type: Carpet
Dimensions: —
Floor Type: Carpet
Dimensions: —
Floor Type: Hardwood
Full Bathrooms: 3
Bathroom Amenities: —
Bathroom in Basement: 0
Rooms: Foyer,Walk In Closet
Basement Description: Unfinished
Other Specifics
| 2 | |
| Concrete Perimeter | |
| Concrete | |
| Patio, Porch, Storms/Screens | |
| Landscaped | |
| 66X199X230X102 | |
| Full | |
| Full | |
| Vaulted/Cathedral Ceilings, Hardwood Floors, Wood Laminate Floors | |
| Range, Dishwasher, Refrigerator, Washer, Dryer, Disposal, Stainless Steel Appliance(s), Range Hood | |
| Not in DB | |
| Park, Curbs, Sidewalks, Street Paved | |
| — | |
| — | |
| Wood Burning |
Tax History
| Year | Property Taxes |
|---|---|
| 2018 | $8,953 |
Contact Agent
Nearby Similar Homes
Nearby Sold Comparables
Contact Agent
Listing Provided By
Wenzel Select Properties, Ltd.






