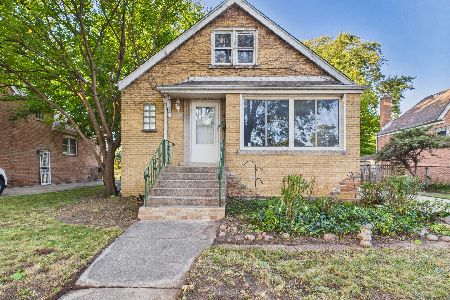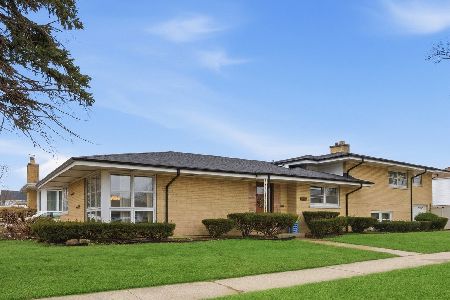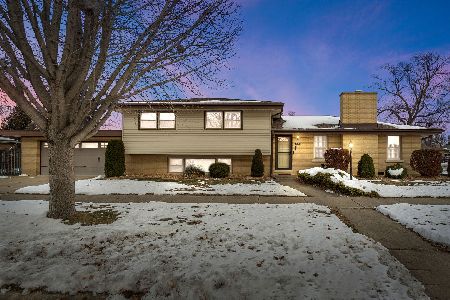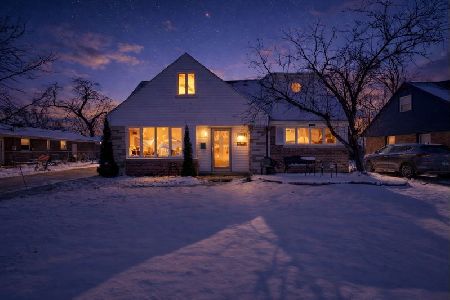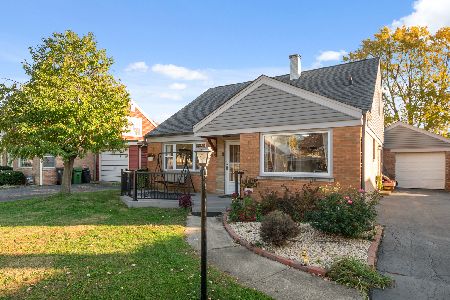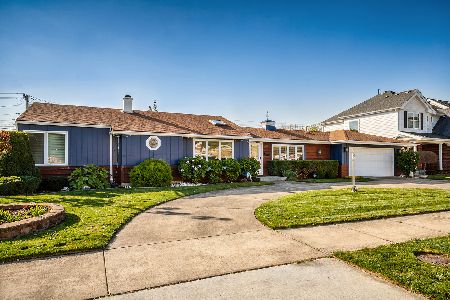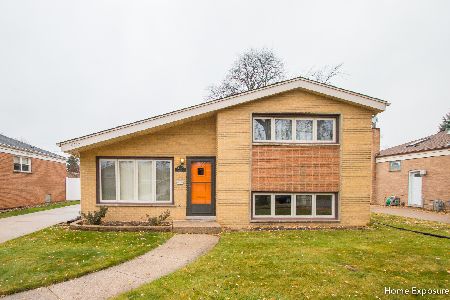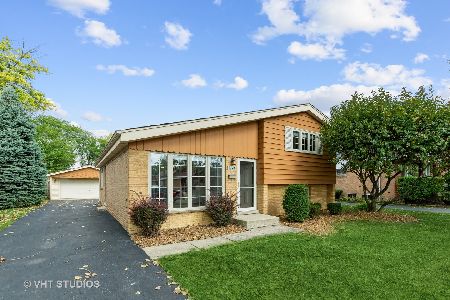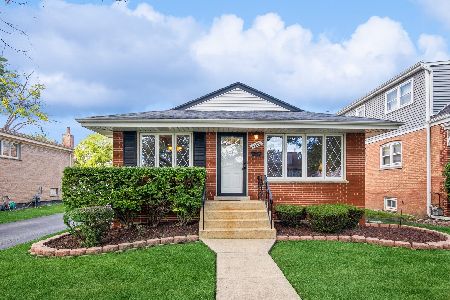4308 Adeline Drive, Oak Lawn, Illinois 60453
$233,000
|
Sold
|
|
| Status: | Closed |
| Sqft: | 1,126 |
| Cost/Sqft: | $207 |
| Beds: | 3 |
| Baths: | 2 |
| Year Built: | 1958 |
| Property Taxes: | $2,025 |
| Days On Market: | 2040 |
| Lot Size: | 0,14 |
Description
*Multiple Offers Received** Highest & Best due by Tuesday @ 5pm** Absolutely BEAUTIFUL updated home with 3 bedrooms and 2 bathrooms. The kitchen features modern oak cabinets with a pantry style cabinet, accenting tile backsplash, GE stainless steel appliances and NEW wood laminate flooring. The spacious living room has gorgeous hardwood floors. Plenty of natural light throughout! All 3 bedrooms are on the main level and features the gorgeous hardwood floors and ample storage space. The main level bathroom is beautifully updated and offers a linen closet within. Down the stairs is the OVERSIZED family room with plenty of space for so many possibilities. In unit laundry located in utility room with gas hook ups. There is also a workshop, storage room with built in shelves, and full updated bath in the basement. Beautifully landscaped lawn with patio area and 2 car detached garage with attached shed/workshop. New roof in 2019. Located near all amenities, parks within the neighborhood, and close to the train! All you need to do is move in! Great condition, being sold as-is/estate sale!
Property Specifics
| Single Family | |
| — | |
| Bungalow,Step Ranch | |
| 1958 | |
| Full | |
| — | |
| No | |
| 0.14 |
| Cook | |
| — | |
| — / Not Applicable | |
| None | |
| Public | |
| Public Sewer | |
| 10802333 | |
| 24154150330000 |
Nearby Schools
| NAME: | DISTRICT: | DISTANCE: | |
|---|---|---|---|
|
High School
H L Richards High School (campus |
218 | Not in DB | |
Property History
| DATE: | EVENT: | PRICE: | SOURCE: |
|---|---|---|---|
| 23 Sep, 2020 | Sold | $233,000 | MRED MLS |
| 5 Aug, 2020 | Under contract | $233,000 | MRED MLS |
| 31 Jul, 2020 | Listed for sale | $233,000 | MRED MLS |
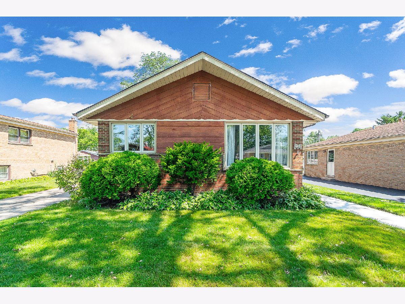
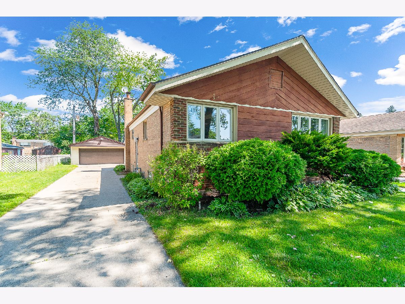
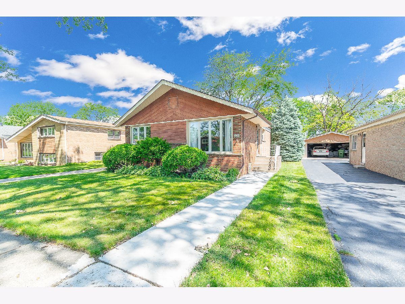
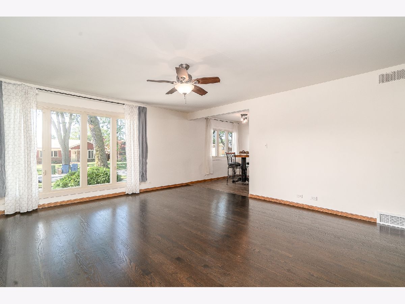
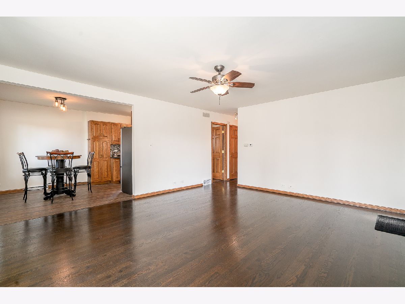
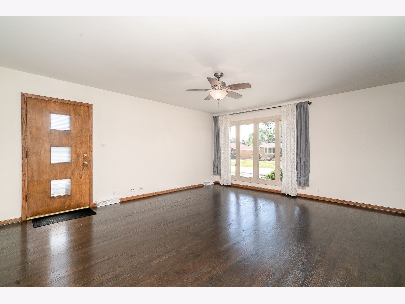
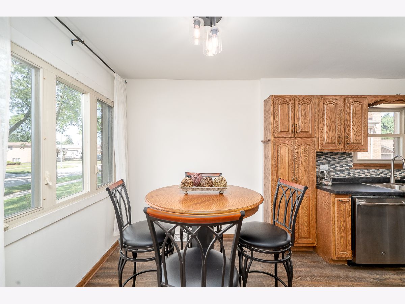
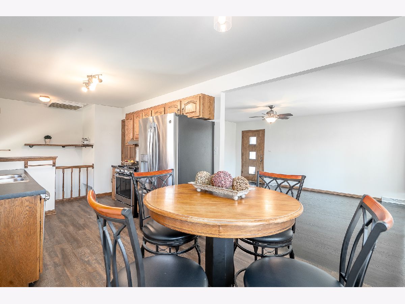
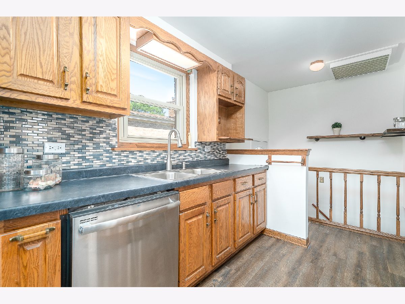
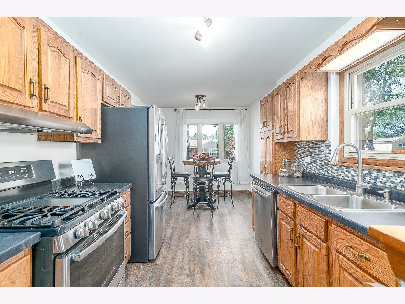
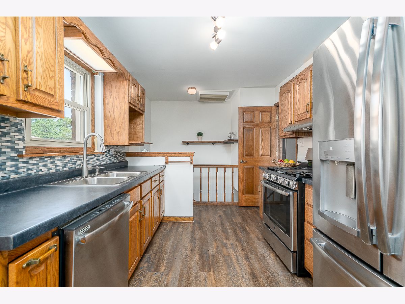
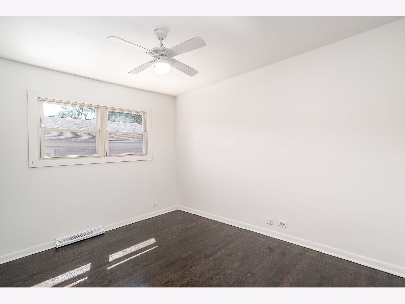
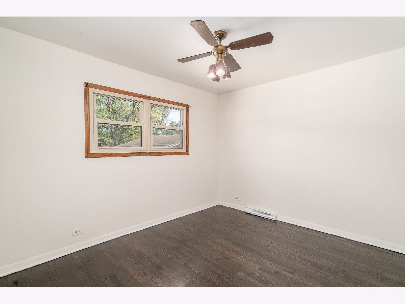
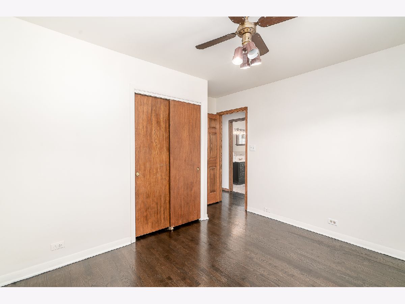
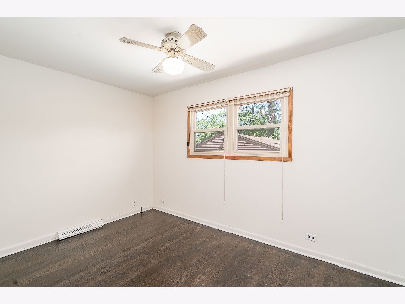
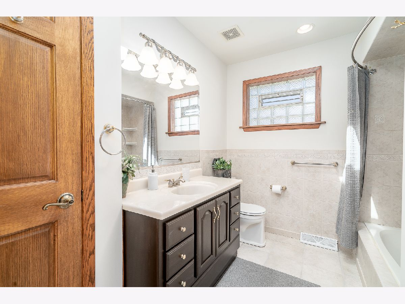
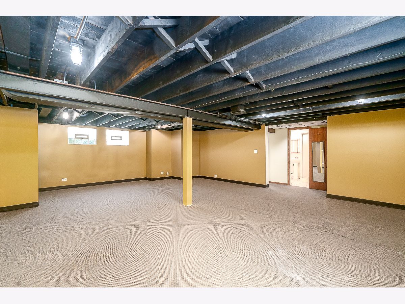
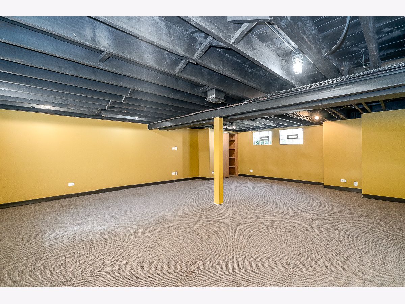
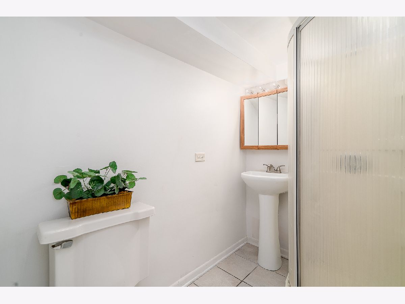
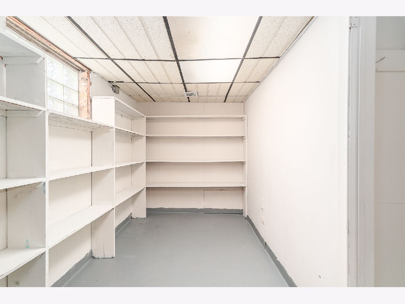
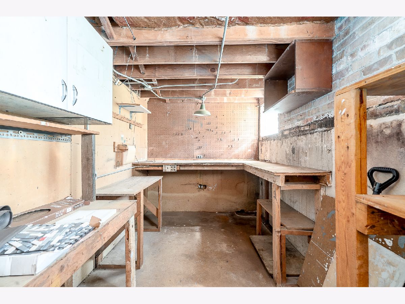
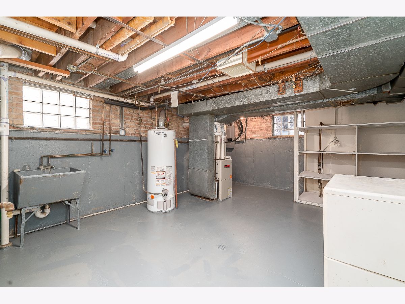
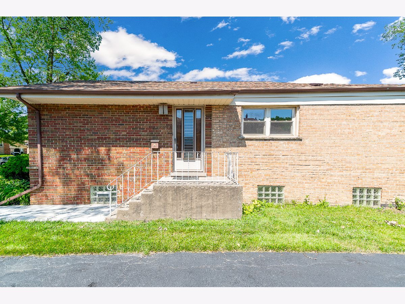
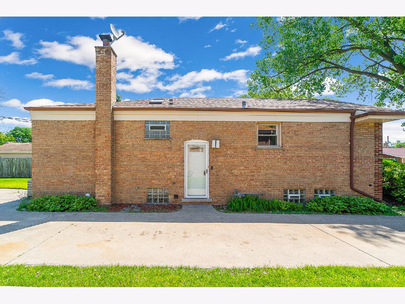
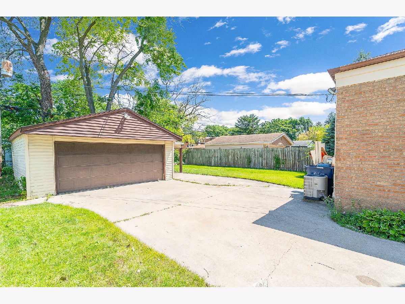
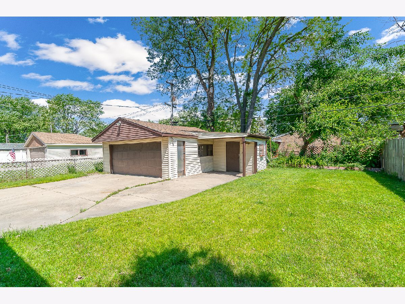
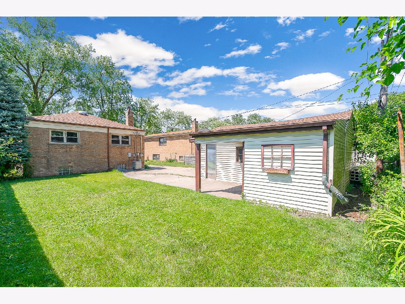
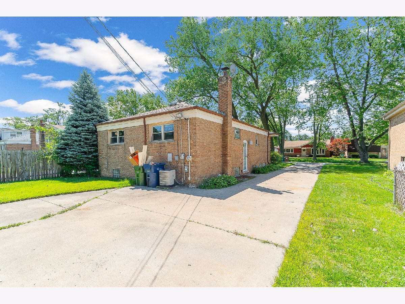
Room Specifics
Total Bedrooms: 3
Bedrooms Above Ground: 3
Bedrooms Below Ground: 0
Dimensions: —
Floor Type: Hardwood
Dimensions: —
Floor Type: Hardwood
Full Bathrooms: 2
Bathroom Amenities: —
Bathroom in Basement: 1
Rooms: Storage,Utility Room-Lower Level,Workshop
Basement Description: Finished
Other Specifics
| 2 | |
| Brick/Mortar,Concrete Perimeter | |
| Concrete | |
| Patio, Workshop | |
| — | |
| 52.3X119.4X52.4X119.4 | |
| — | |
| None | |
| — | |
| Range, Dishwasher, Refrigerator, Stainless Steel Appliance(s), Range Hood | |
| Not in DB | |
| Park, Curbs, Sidewalks, Street Lights, Street Paved | |
| — | |
| — | |
| — |
Tax History
| Year | Property Taxes |
|---|---|
| 2020 | $2,025 |
Contact Agent
Nearby Similar Homes
Nearby Sold Comparables
Contact Agent
Listing Provided By
Crosstown Realtors, Inc.

