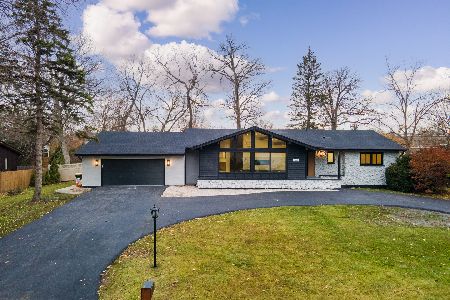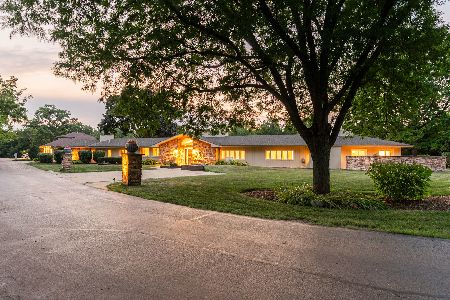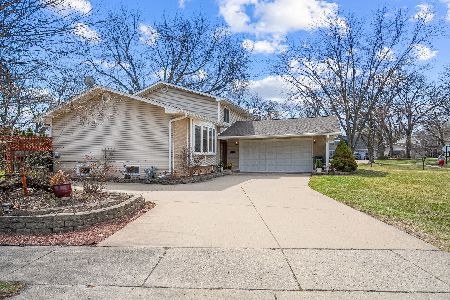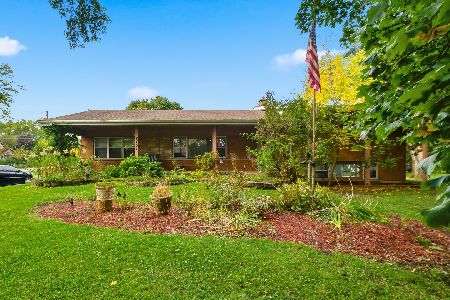4308 Oaksbury Lane, Rolling Meadows, Illinois 60008
$670,000
|
Sold
|
|
| Status: | Closed |
| Sqft: | 2,807 |
| Cost/Sqft: | $228 |
| Beds: | 4 |
| Baths: | 3 |
| Year Built: | 1976 |
| Property Taxes: | $11,423 |
| Days On Market: | 632 |
| Lot Size: | 0,00 |
Description
Welcome home to 4308 Oaksbury Lane! Nestled within a picturesque landscape on a cul-de-sac street. This exquisitely renovated home offers a harmonious blend of modern comfort and functionality. From the moment you step inside, you'll be captivated by the seamless flow of contemporary design and charm. The heart of the home is a chef's dream kitchen, featuring a gourmet kitchen adorned with granite countertops and state-of-the-art stainless steel appliances. Open to the inviting family room complete with hardwood floors in a grey wash and a cozy wood burning fireplace. This space is perfect for both intimate gatherings and lively entertaining. Adding to the allure is a sun-drenched sunroom, where the addition of a ductless air and heat unit ensures year-round comfort providing the ideal spot for relaxation or enjoying views of the meticulously landscaped backyard. In addition, on the main level is where convenience meets luxury, featuring a first-floor bedroom with a full renovated bath, ideal for guests or multigenerational living. Outside, the expansive fenced backyard beckons offering a tranquil oasis for outdoor living and al fresco dining. A sprinkler system ensures lush landscaping beds (not grass) year-round, enhancing the beauty of the surroundings. Upstairs, retreat to the luxurious primary suite, boasting a spa-like renovated bathroom with a separate walk-in shower for indulgent relaxation. In the bedroom itself, it also has a ductless built in wall HVAC for added comfort! Two additional generously-sized bedrooms upstairs, each illuminated with overhead lighting, provide comfort and privacy for family members or guests. An additional, renovated bath on the 2nd floor finishes off the space. Custom touches throughout the home include built-in bookshelves in the family room and a garage equipped with a Polyurea floor coating, combining durability with style. Boasting a fully finished basement with an expansive rec room, plus an additional two separate individual rooms flanking either side of the rec room, offering flexibility for your lifestyle needs. Need a designated workout area? Transform one of the rooms into a fitness haven. Need extra space for guests or another office? No matter how you choose to utilize the space, the fully finished basement adds significant value to this home, providing extra square footage for you to personalize and enjoy for years to come. Easy access to top-rated schools and major thoroughfares. This residence offers the epitome of modern suburban living. Fremd High School with new boundary change in Fall 2024, elementary will be Central Road and middle will be Plum Grove. Location is minutes to Woodfield Mall and miles and miles of trails connected by Salt Creek Greenway Trail, Palatine farmers market and everything else this family friendly community has to offer! Don't miss the opportunity to make this meticulously updated and thoughtfully designed home your own retreat.
Property Specifics
| Single Family | |
| — | |
| — | |
| 1976 | |
| — | |
| — | |
| No | |
| — |
| Cook | |
| — | |
| 0 / Not Applicable | |
| — | |
| — | |
| — | |
| 12007014 | |
| 02351040180000 |
Property History
| DATE: | EVENT: | PRICE: | SOURCE: |
|---|---|---|---|
| 10 Mar, 2008 | Sold | $415,000 | MRED MLS |
| 9 Feb, 2008 | Under contract | $444,000 | MRED MLS |
| — | Last price change | $449,000 | MRED MLS |
| 7 Sep, 2007 | Listed for sale | $469,900 | MRED MLS |
| 7 Jul, 2014 | Sold | $495,000 | MRED MLS |
| 25 May, 2014 | Under contract | $499,900 | MRED MLS |
| — | Last price change | $515,000 | MRED MLS |
| 17 May, 2014 | Listed for sale | $515,000 | MRED MLS |
| 23 Apr, 2024 | Sold | $670,000 | MRED MLS |
| 25 Mar, 2024 | Under contract | $640,000 | MRED MLS |
| 25 Mar, 2024 | Listed for sale | $640,000 | MRED MLS |
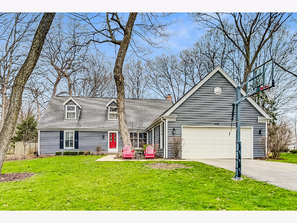
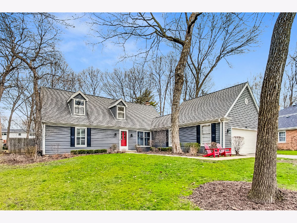
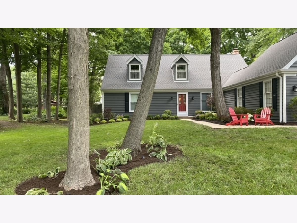
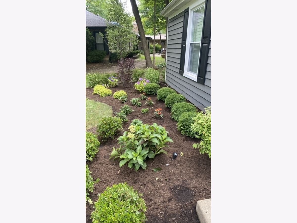
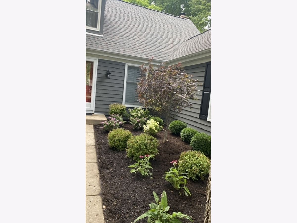
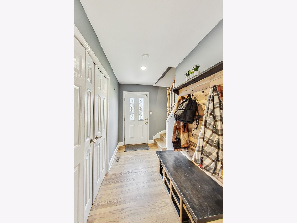
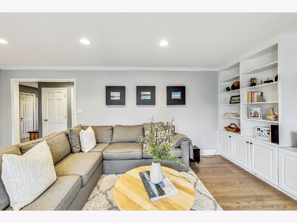
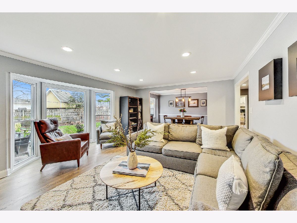
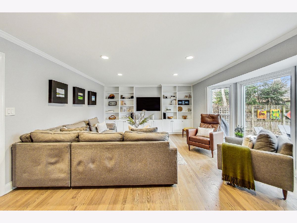
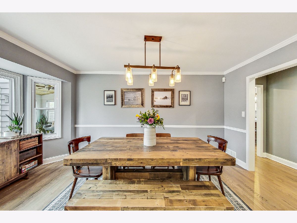
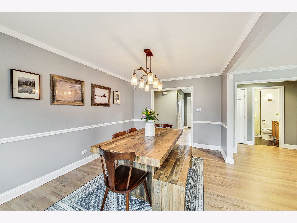
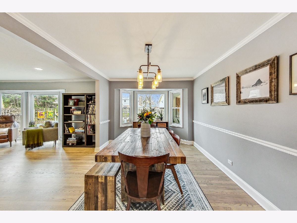
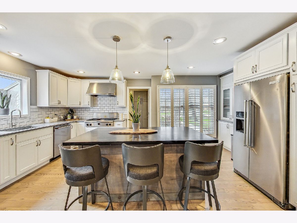
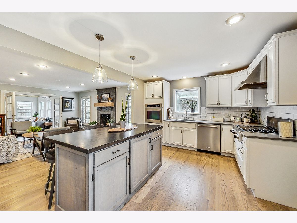
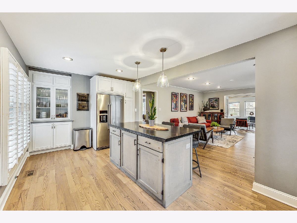
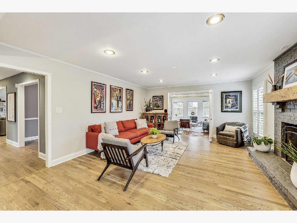
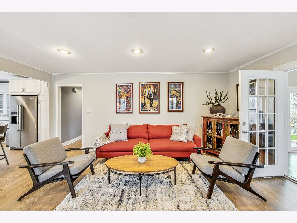
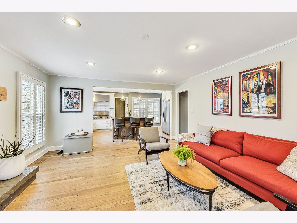
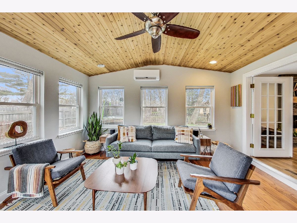
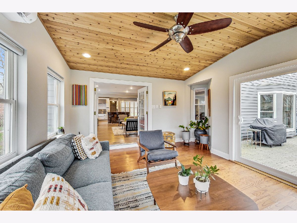
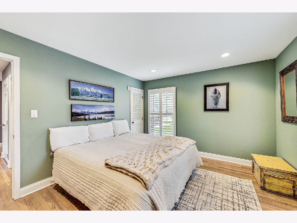
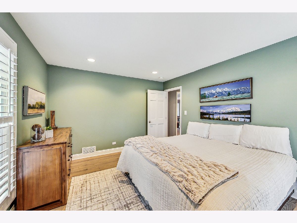
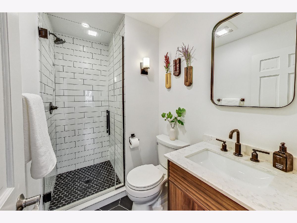
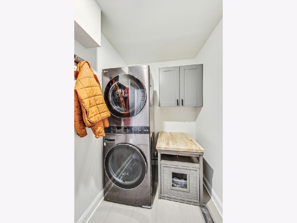
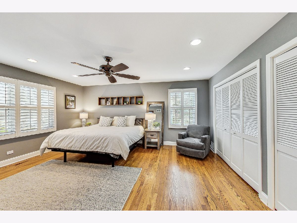
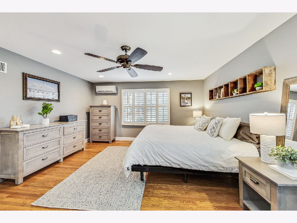
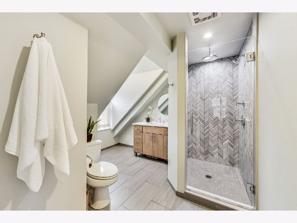
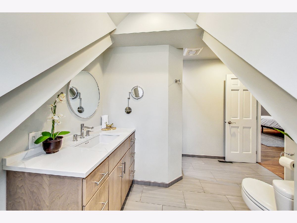
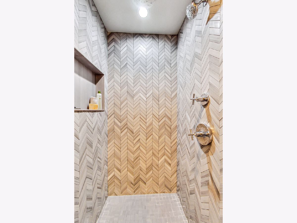
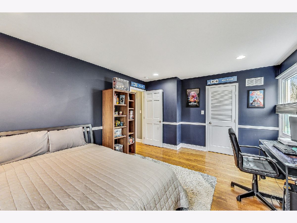
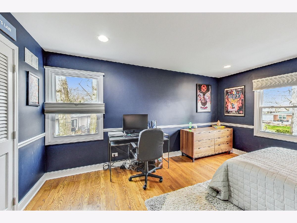
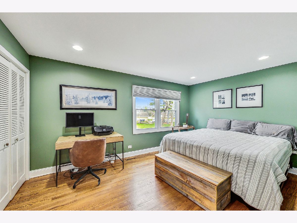
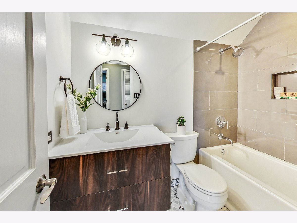
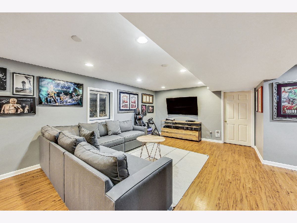
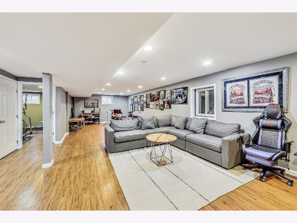
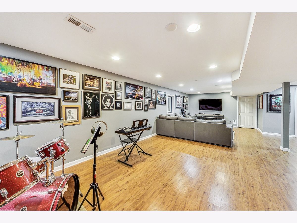
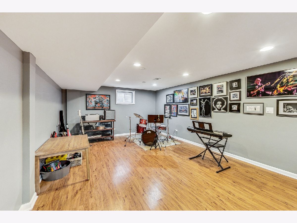
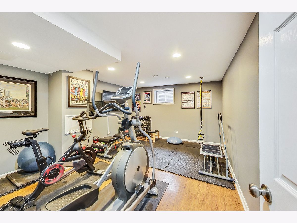
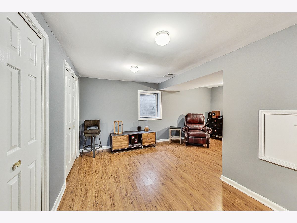
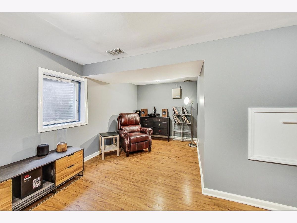
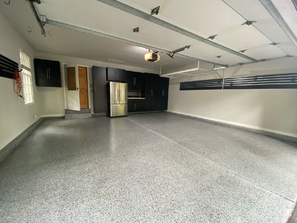
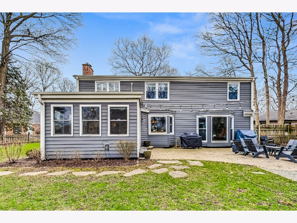
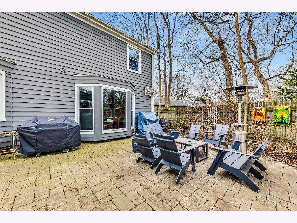
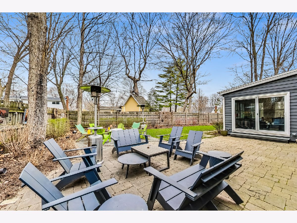
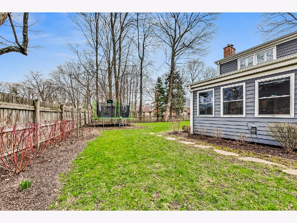
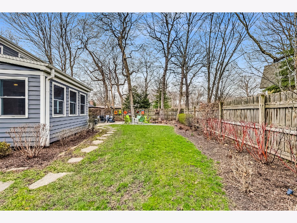
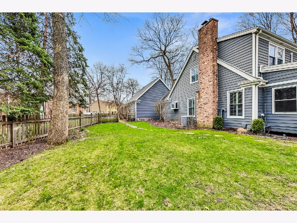
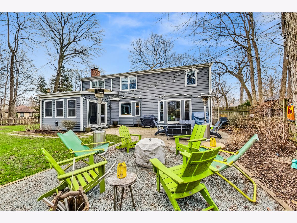
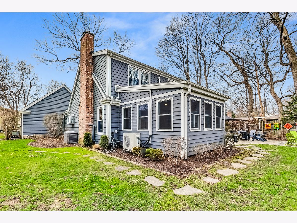
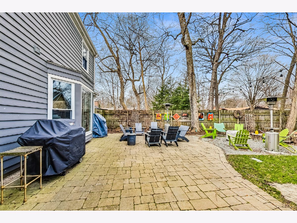
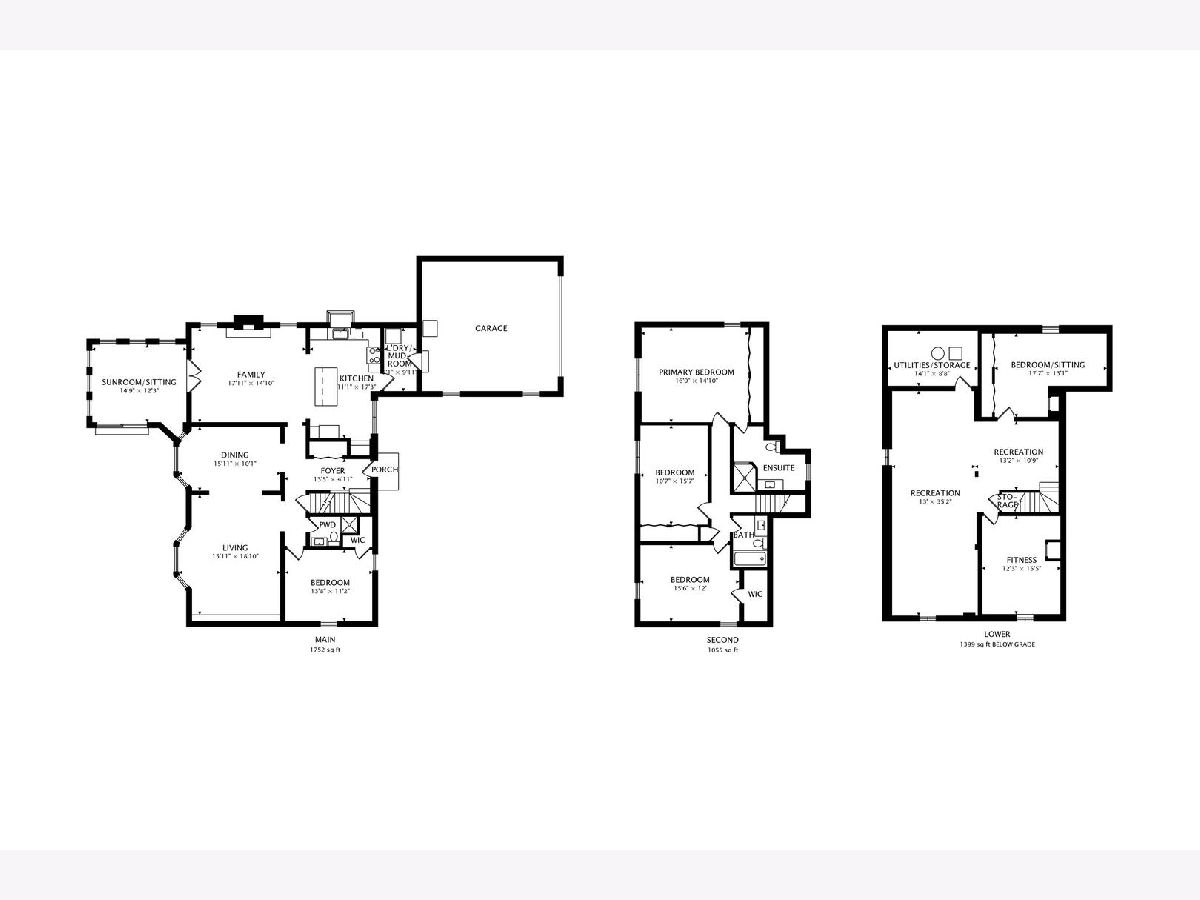
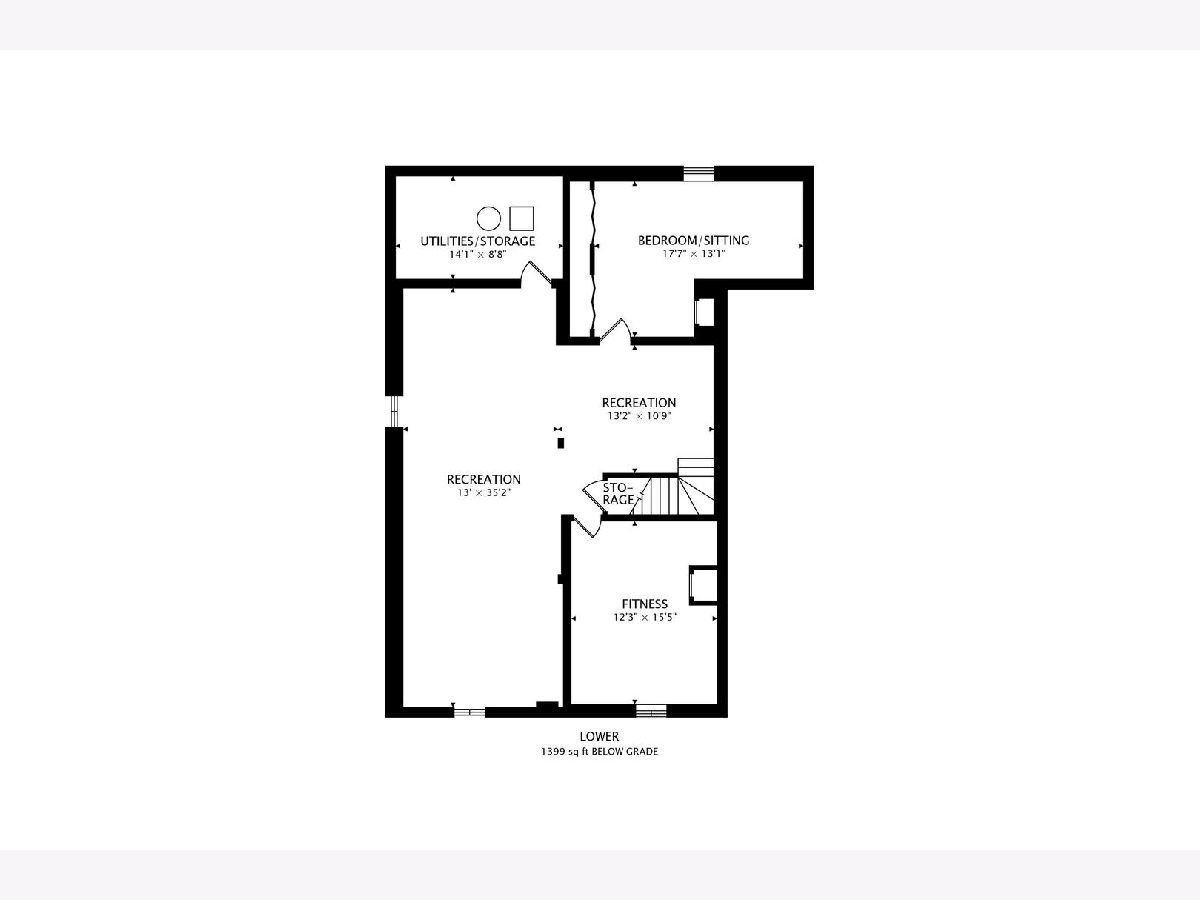
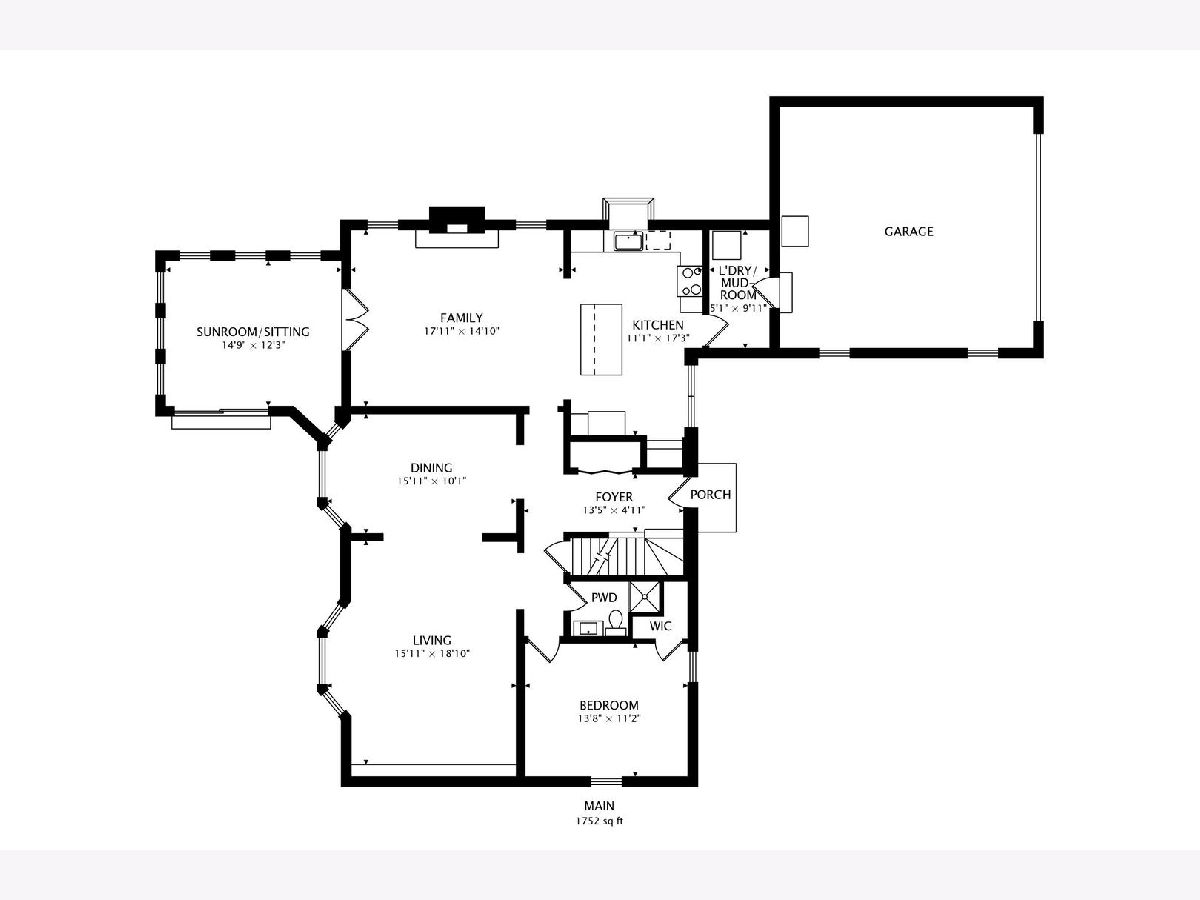
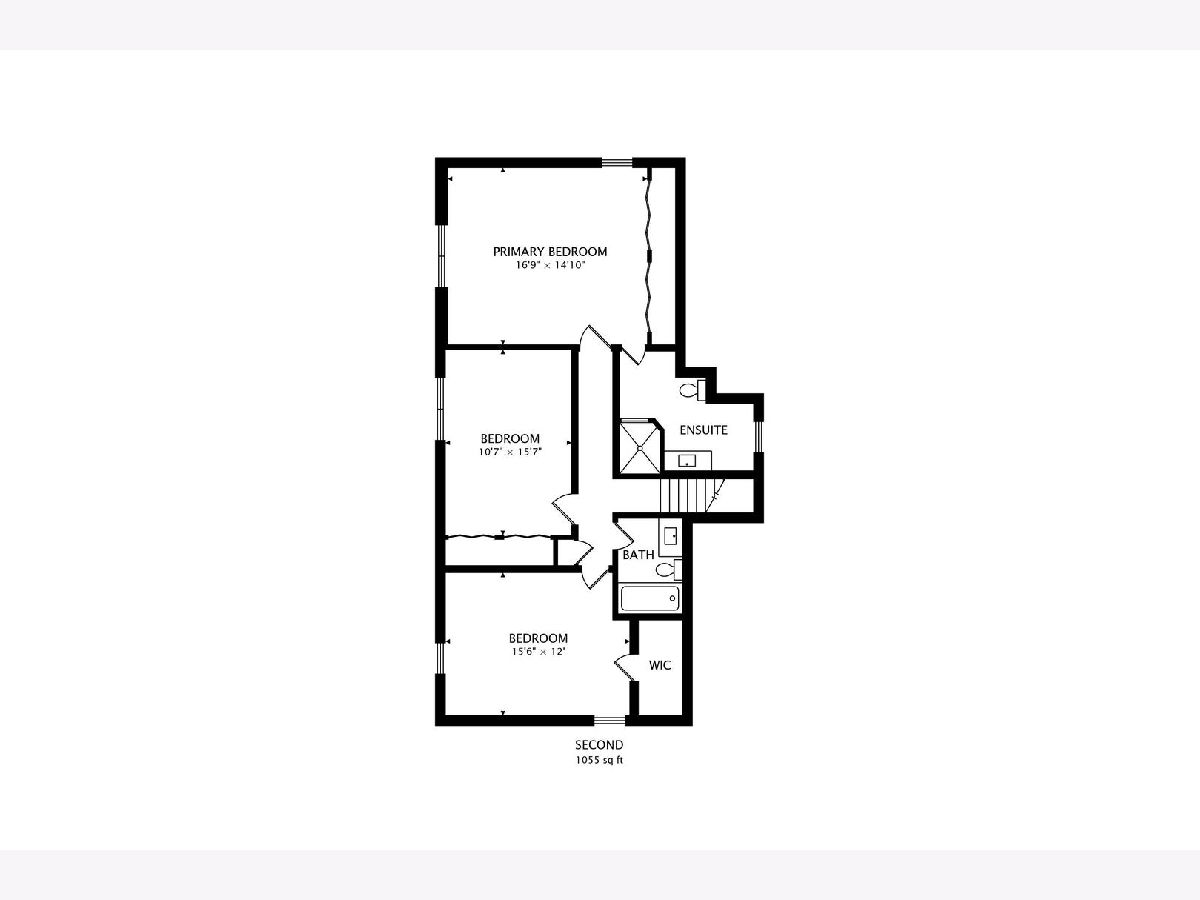
Room Specifics
Total Bedrooms: 4
Bedrooms Above Ground: 4
Bedrooms Below Ground: 0
Dimensions: —
Floor Type: —
Dimensions: —
Floor Type: —
Dimensions: —
Floor Type: —
Full Bathrooms: 3
Bathroom Amenities: —
Bathroom in Basement: 0
Rooms: —
Basement Description: Finished
Other Specifics
| 2 | |
| — | |
| Asphalt | |
| — | |
| — | |
| 99.74 X 166.49 X 91.43 X 1 | |
| — | |
| — | |
| — | |
| — | |
| Not in DB | |
| — | |
| — | |
| — | |
| — |
Tax History
| Year | Property Taxes |
|---|---|
| 2008 | $7,851 |
| 2014 | $10,677 |
| 2024 | $11,423 |
Contact Agent
Nearby Similar Homes
Nearby Sold Comparables
Contact Agent
Listing Provided By
Dream Town Realty

