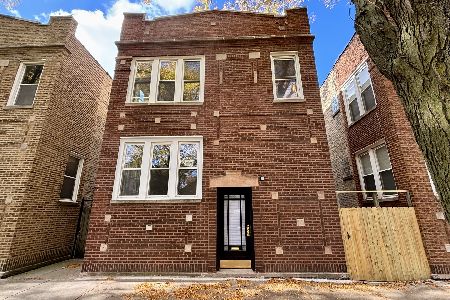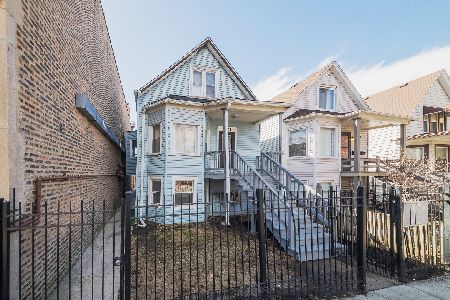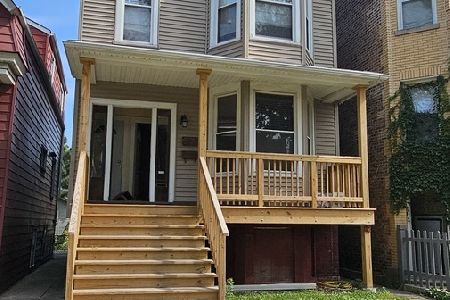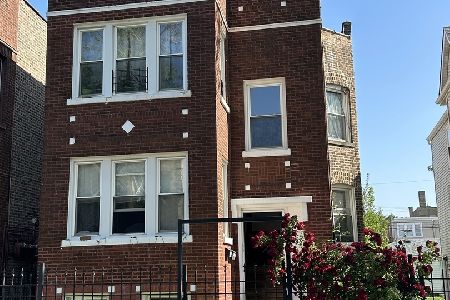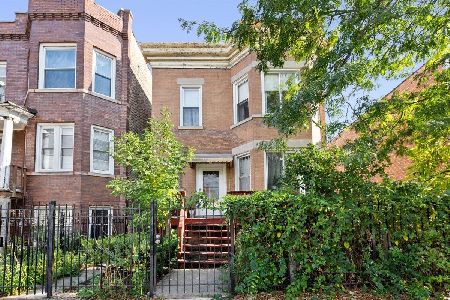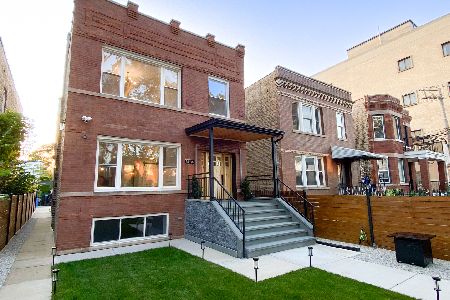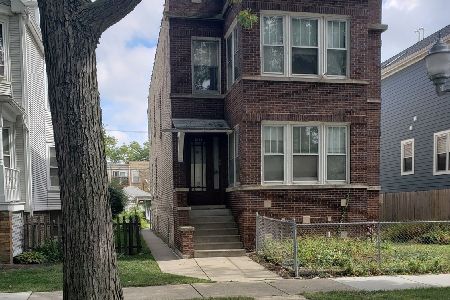4308 Whipple Street, Irving Park, Chicago, Illinois 60618
$760,000
|
Sold
|
|
| Status: | Closed |
| Sqft: | 0 |
| Cost/Sqft: | — |
| Beds: | 4 |
| Baths: | 0 |
| Year Built: | 1912 |
| Property Taxes: | $9,949 |
| Days On Market: | 165 |
| Lot Size: | 0,00 |
Description
Fantastic opportunity to own a beautifully updated 2-flat in the highly sought-after Albany Park/Ravenswood Manor area! The building features a a bright 3-bedroom, 2-bath duplex-up owner's unit with a den, showcasing a thoughtfully updated kitchen with modern finishes, renovated bathrooms, and a flexible layout perfect for work-from-home or additional living space. The lower-level English garden apartment is a well-appointed 1-bedroom, 1-bath unit with its own updated kitchen and bath, currently generating $1,400/month in rental income-ideal for house hackers or investors looking to off set mortgage costs. This unique property offers the potential to convert into a large single-family home or continue as a smart investment property. Additional highlights include a charming and private backyard oasis, dedicated storage space, and a two-car garage with an incredible lofted area perfect for hobbies, storage, or a workshop. Located just a short walk to the Francisco Brown Line station, Horner Park with its scenic new riverwalk and seasonal farmers market, and surrounded by beloved local restaurants, cafes, and vibrant nightlife. Whether you're an owner-occupant, investor, or someone seeking a multigenerational setup, 4308 N Whipple delivers flexibility, function, and location all in one.
Property Specifics
| Multi-unit | |
| — | |
| — | |
| 1912 | |
| — | |
| — | |
| No | |
| — |
| Cook | |
| — | |
| — / — | |
| — | |
| — | |
| — | |
| 12374888 | |
| 13133020400000 |
Nearby Schools
| NAME: | DISTRICT: | DISTANCE: | |
|---|---|---|---|
|
Grade School
Bateman Elementary School |
299 | — | |
Property History
| DATE: | EVENT: | PRICE: | SOURCE: |
|---|---|---|---|
| 10 Jul, 2025 | Sold | $760,000 | MRED MLS |
| 10 Jun, 2025 | Under contract | $699,900 | MRED MLS |
| 4 Jun, 2025 | Listed for sale | $699,900 | MRED MLS |






























Room Specifics
Total Bedrooms: 4
Bedrooms Above Ground: 4
Bedrooms Below Ground: 0
Dimensions: —
Floor Type: —
Dimensions: —
Floor Type: —
Dimensions: —
Floor Type: —
Full Bathrooms: 3
Bathroom Amenities: —
Bathroom in Basement: 0
Rooms: —
Basement Description: —
Other Specifics
| 2 | |
| — | |
| — | |
| — | |
| — | |
| 25 X 125 | |
| — | |
| — | |
| — | |
| — | |
| Not in DB | |
| — | |
| — | |
| — | |
| — |
Tax History
| Year | Property Taxes |
|---|---|
| 2025 | $9,949 |
Contact Agent
Nearby Similar Homes
Contact Agent
Listing Provided By
Compass

