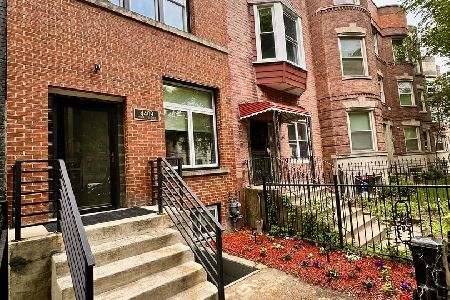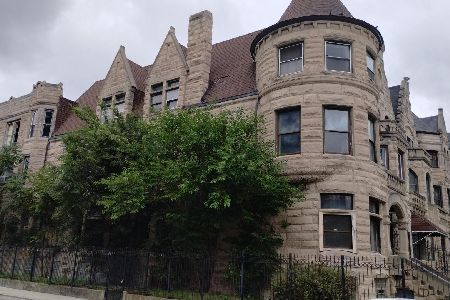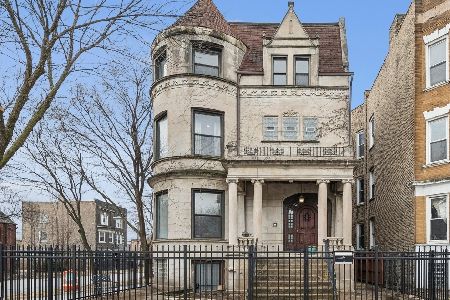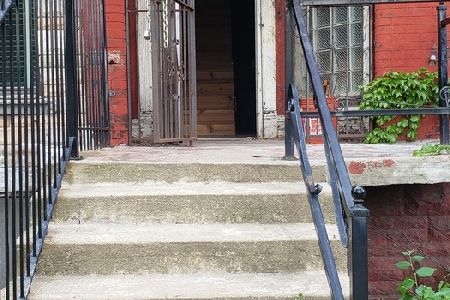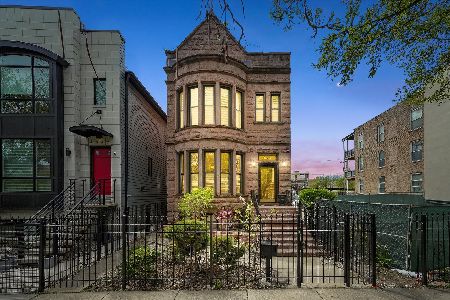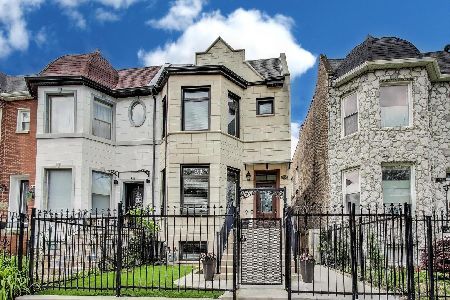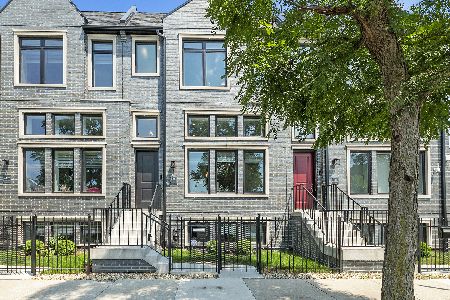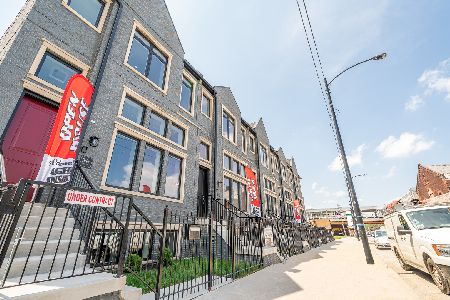4309 Calumet Avenue, Grand Boulevard, Chicago, Illinois 60653
$590,000
|
Sold
|
|
| Status: | Closed |
| Sqft: | 3,100 |
| Cost/Sqft: | $192 |
| Beds: | 4 |
| Baths: | 4 |
| Year Built: | 2019 |
| Property Taxes: | $0 |
| Days On Market: | 1941 |
| Lot Size: | 0,29 |
Description
Welcome to Bronzeville Metropolis Rowhomes in Chicago's historic Bronzeville community. These 10 luxury Rowhomes ALL BRICK MASONRY. This development offer an abundance of indoor and outdoor living space: 3050 square feet of indoor space, private rooftop deck and a 16 x 5 balcony off the kitchen. These homes are sophisticated, vibrant and meticulously designed with spectacular finishes. Each home offers plenty of storage space including a spacious attached two-car garage. Bronzeville Metropolis is conveniently located with rapid access to the Green Line train station, Interstate 94 (I-94), Interstate 55 (I-55) and Lakeshore Drive. Nestled in the Grand Boulevard area, your new home is located a short bike ride to Chicago's lake front, downtown Hyde Park, University of Chicago campus, and Museum of Science and Industries. This is the only home available in this great development.
Property Specifics
| Single Family | |
| — | |
| Row House | |
| 2019 | |
| Full | |
| ROWHOME | |
| No | |
| 0.29 |
| Cook | |
| — | |
| 100 / Monthly | |
| Exterior Maintenance,Lawn Care,Scavenger,Snow Removal | |
| Lake Michigan | |
| Public Sewer | |
| 10728896 | |
| 20031230180000 |
Property History
| DATE: | EVENT: | PRICE: | SOURCE: |
|---|---|---|---|
| 25 Aug, 2020 | Sold | $590,000 | MRED MLS |
| 14 Jul, 2020 | Under contract | $595,000 | MRED MLS |
| 29 May, 2020 | Listed for sale | $595,000 | MRED MLS |
| 8 Sep, 2021 | Sold | $625,000 | MRED MLS |
| 17 Jul, 2021 | Under contract | $625,000 | MRED MLS |
| 12 Jul, 2021 | Listed for sale | $625,000 | MRED MLS |
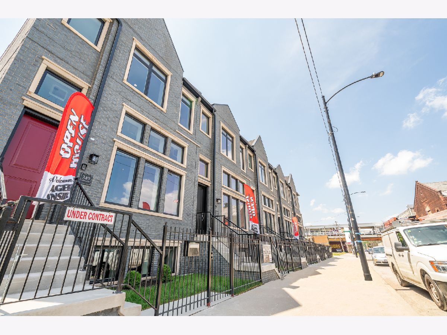
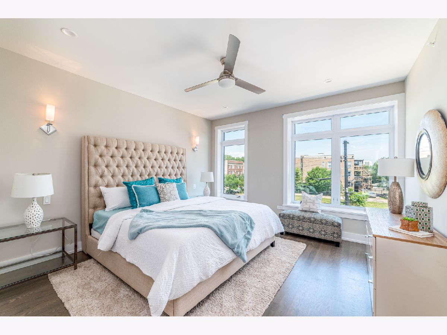
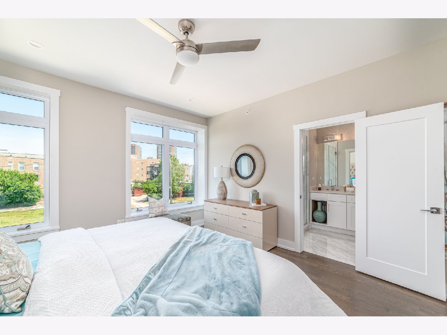
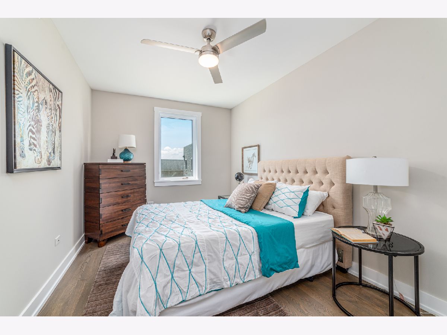
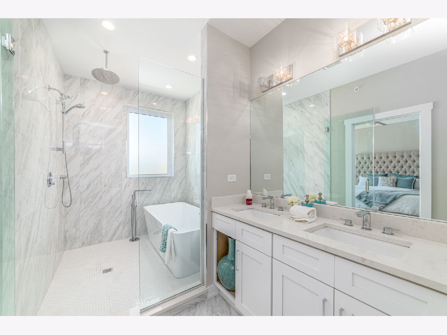
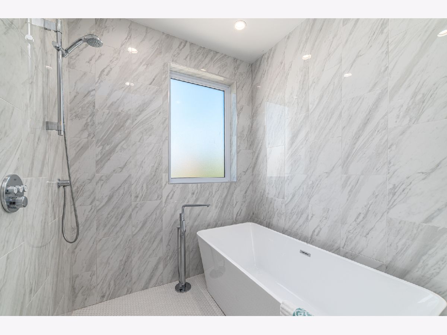
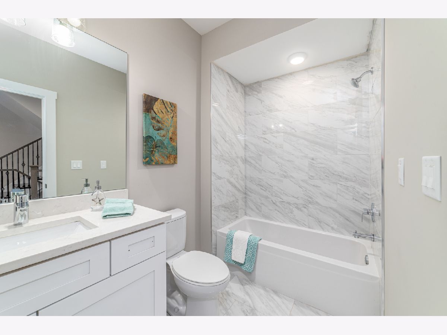
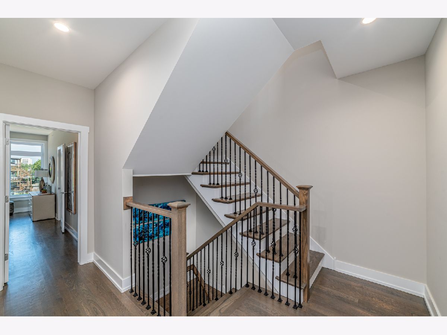
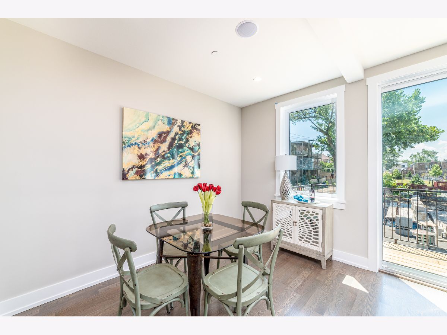
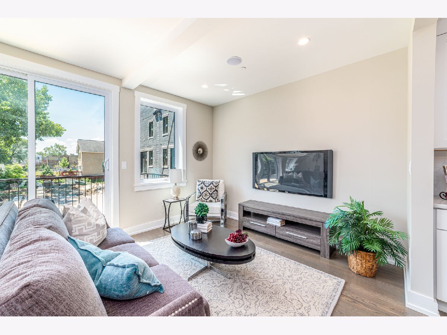
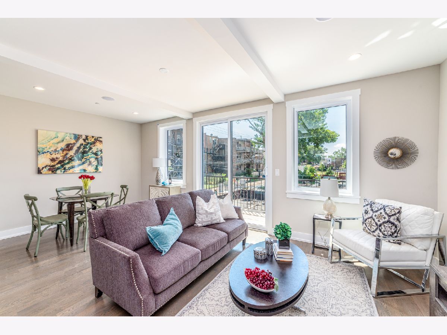
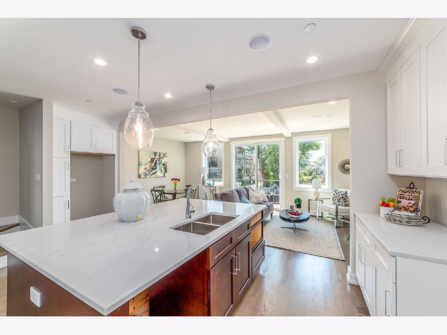
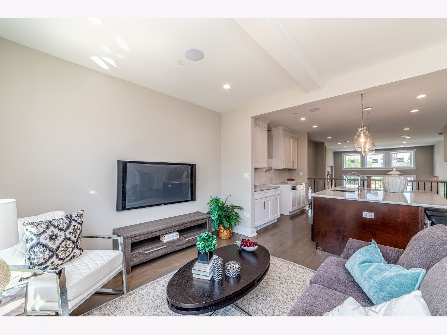
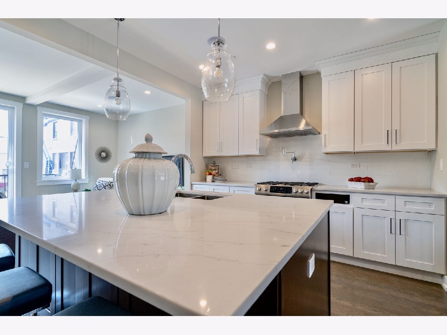
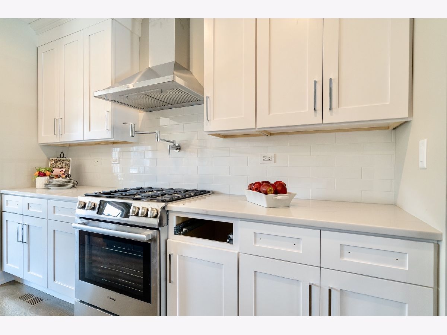
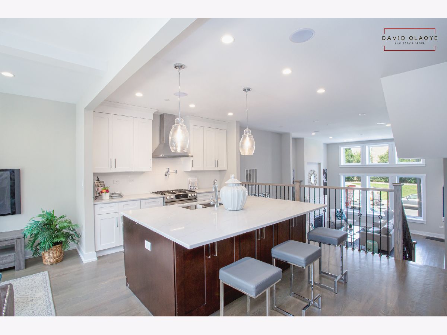
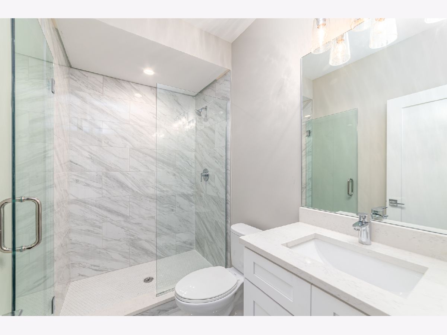
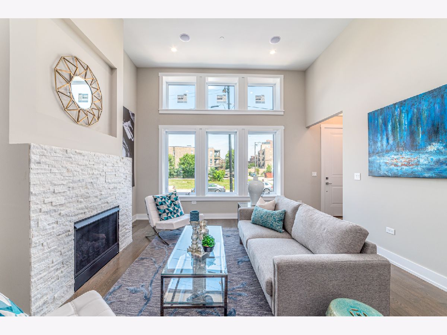
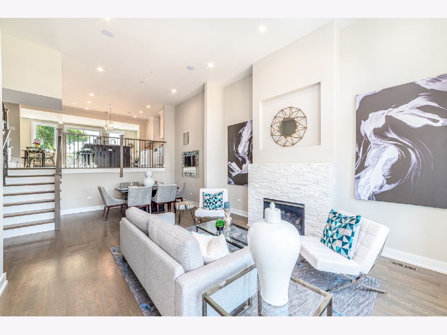
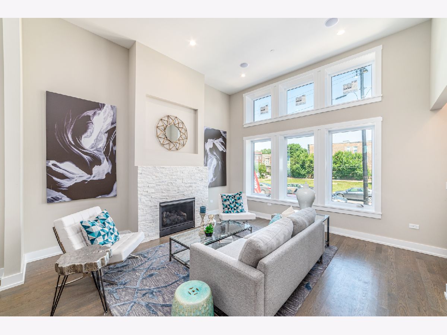
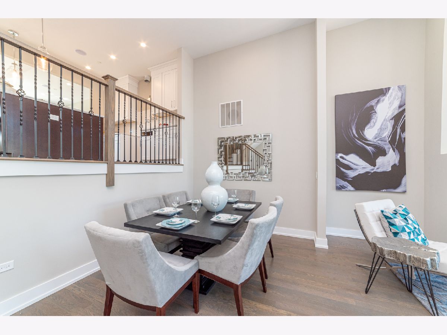
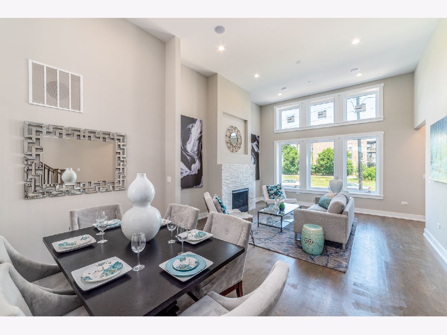
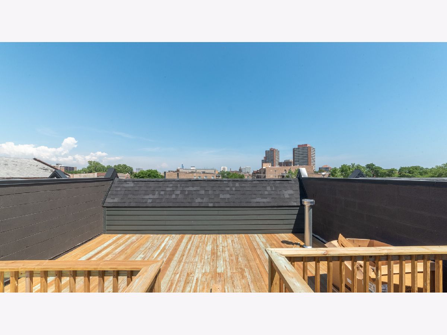
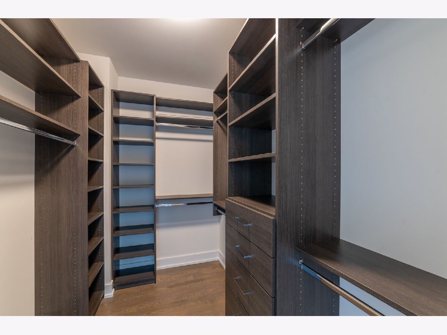
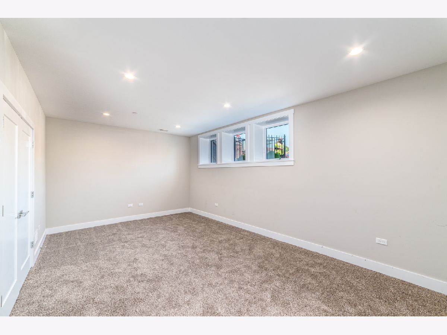
Room Specifics
Total Bedrooms: 4
Bedrooms Above Ground: 4
Bedrooms Below Ground: 0
Dimensions: —
Floor Type: Hardwood
Dimensions: —
Floor Type: Hardwood
Dimensions: —
Floor Type: Carpet
Full Bathrooms: 4
Bathroom Amenities: Separate Shower,Double Sink,Soaking Tub
Bathroom in Basement: 1
Rooms: Foyer,Walk In Closet,Balcony/Porch/Lanai,Deck
Basement Description: Finished
Other Specifics
| 2 | |
| — | |
| — | |
| — | |
| — | |
| 25X125 | |
| — | |
| Full | |
| Vaulted/Cathedral Ceilings, Hardwood Floors, Second Floor Laundry, Walk-In Closet(s) | |
| Range, Microwave, Dishwasher, High End Refrigerator, Washer, Dryer | |
| Not in DB | |
| Park | |
| — | |
| — | |
| — |
Tax History
| Year | Property Taxes |
|---|
Contact Agent
Nearby Similar Homes
Nearby Sold Comparables
Contact Agent
Listing Provided By
Coldwell Banker Residential

