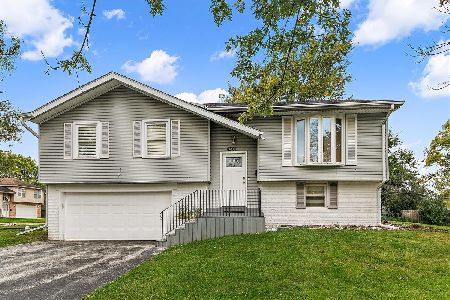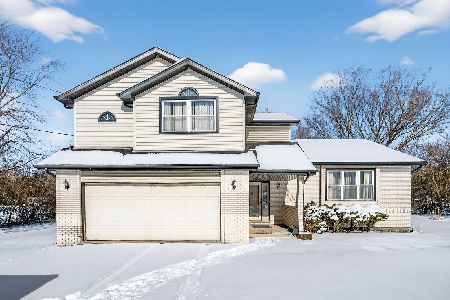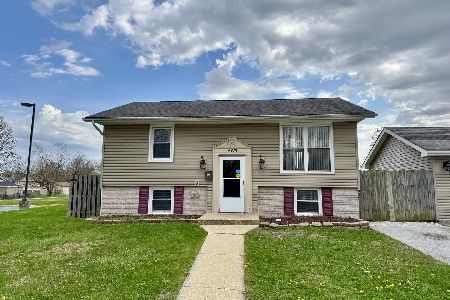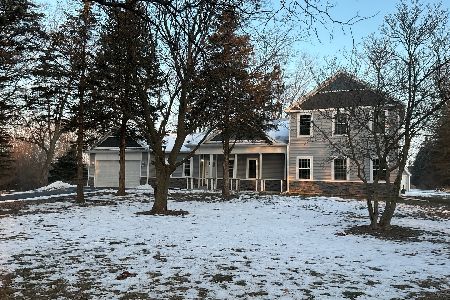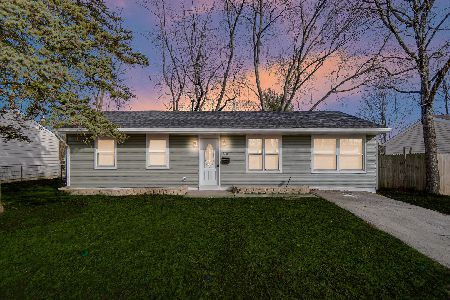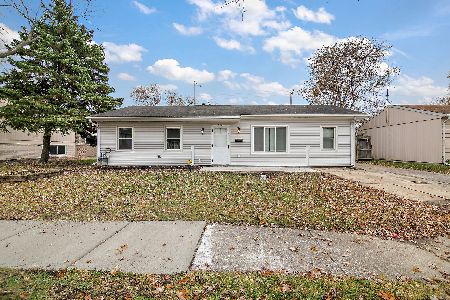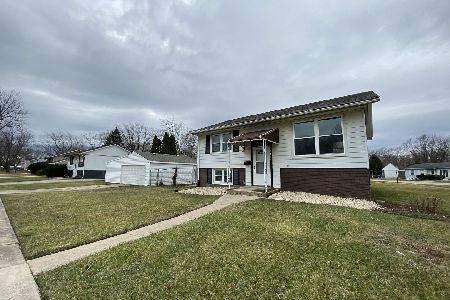4309 Clark Drive, Richton Park, Illinois 60471
$225,000
|
Sold
|
|
| Status: | Closed |
| Sqft: | 1,800 |
| Cost/Sqft: | $125 |
| Beds: | 4 |
| Baths: | 2 |
| Year Built: | 1970 |
| Property Taxes: | $48 |
| Days On Market: | 566 |
| Lot Size: | 0,00 |
Description
Stunning Newly Renovated 4-Bedroom Raised Ranch Welcome to your dream home! This beautifully renovated raised ranch style home boasts 4 spacious bedrooms and 1.1 modern bathrooms, perfect for families or those seeking ample space to entertain. Located in the charming community of Richton Park, this property has been thoughtfully updated with all new features to provide comfort and style. As you enter, you'll be greeted by an abundance of natural light shining through the brand new windows, enhancing the home's open and airy feel. The luxurious vinyl flooring throughout creates a seamless flow from room to room, making maintenance a breeze. The heart of the home is the stunning new kitchen, complete with modern appliances, elegant countertops, and ample cabinet space for all your culinary needs. This inviting space is perfect for family gatherings and entertaining friends. Retreat to the generously sized bedrooms, each offering plenty of closet space and fresh updates. The bathrooms have been meticulously designed with contemporary finishes, including a new bath that provides a tranquil escape. Additional upgrades include a new roof, new doors, new concrete and careful landscaping, ensuring that this home is both beautiful and functional for years to come. The spacious backyard is a blank canvas for your outdoor living dreams, offering endless possibilities for gardening, play, or relaxation. Located in a peaceful neighborhood, conveniently situated near shopping, dining, parks, and excellent schools, making it an ideal place to call home. Don't miss out on this exceptional opportunity! Schedule your private showing today and experience the perfect blend of modern elegance and comfort in this stunning raised ranch.
Property Specifics
| Single Family | |
| — | |
| — | |
| 1970 | |
| — | |
| — | |
| No | |
| — |
| Cook | |
| — | |
| — / Not Applicable | |
| — | |
| — | |
| — | |
| 12124854 | |
| 31274080230000 |
Nearby Schools
| NAME: | DISTRICT: | DISTANCE: | |
|---|---|---|---|
|
High School
Fine Arts And Communications Cam |
227 | Not in DB | |
Property History
| DATE: | EVENT: | PRICE: | SOURCE: |
|---|---|---|---|
| 13 Dec, 2024 | Sold | $225,000 | MRED MLS |
| 11 Nov, 2024 | Under contract | $224,900 | MRED MLS |
| — | Last price change | $229,900 | MRED MLS |
| 13 Aug, 2024 | Listed for sale | $234,900 | MRED MLS |

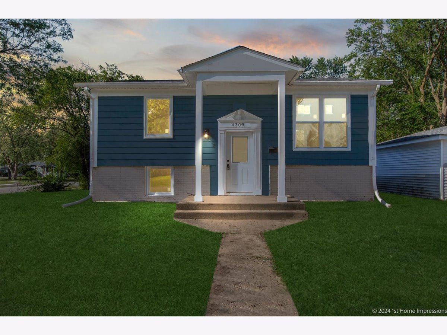
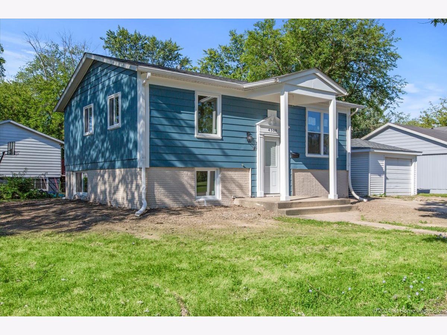
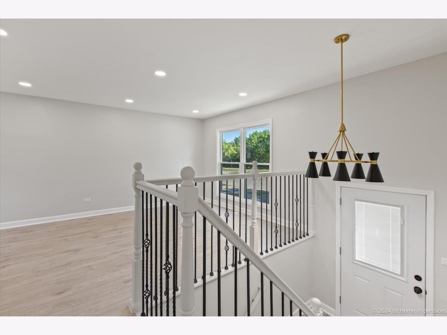
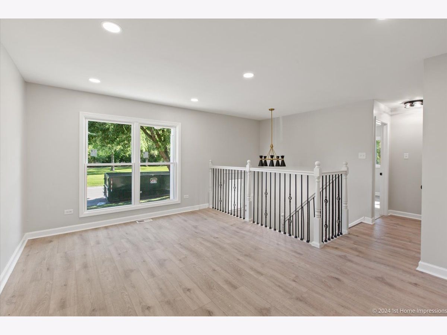
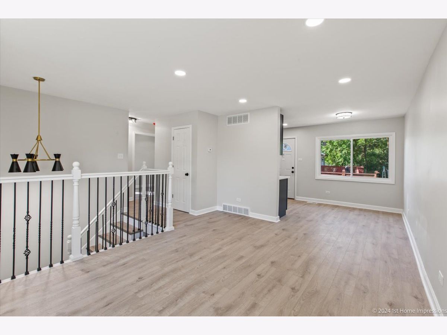
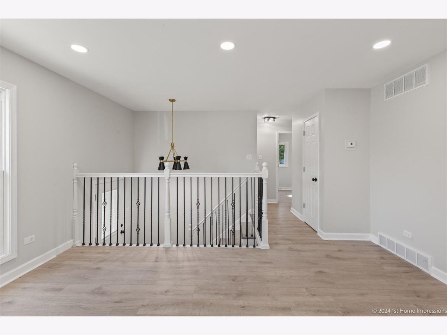
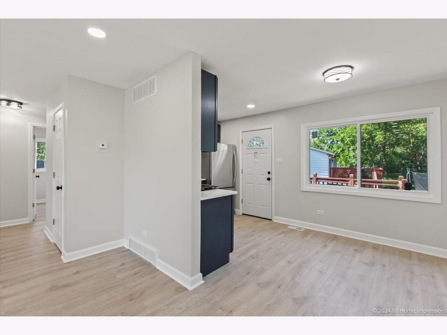
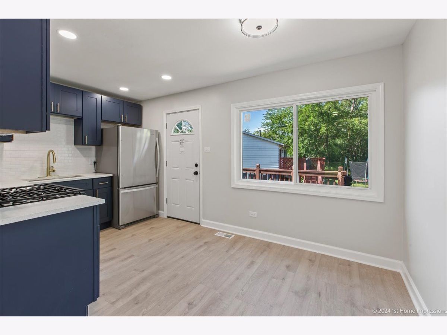
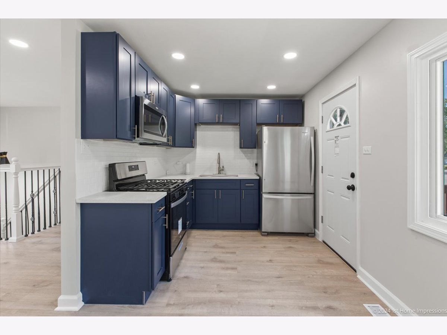
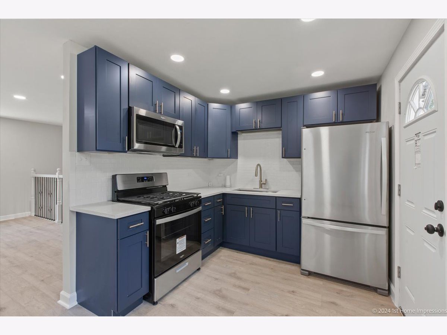
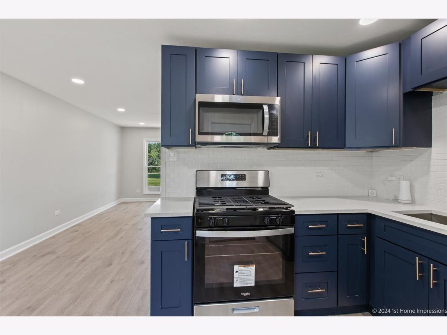
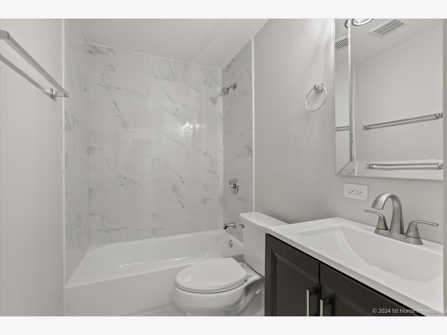
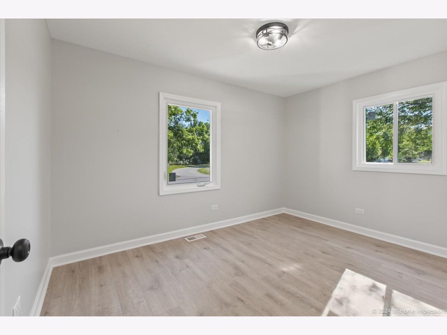
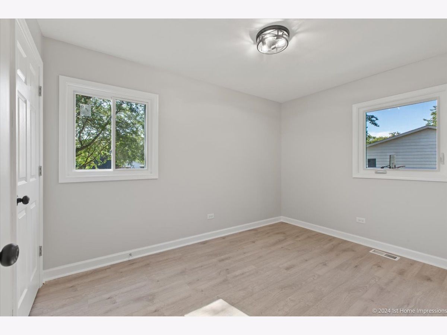
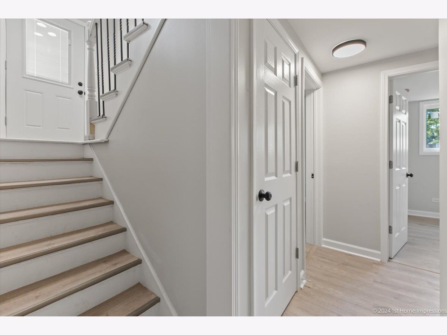
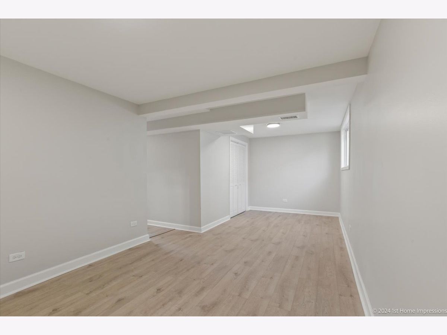
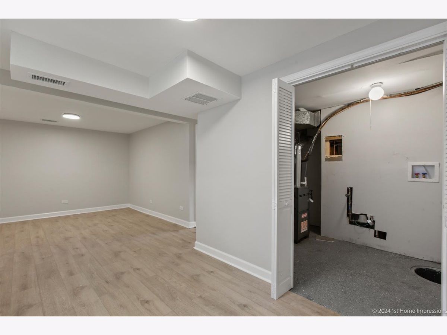
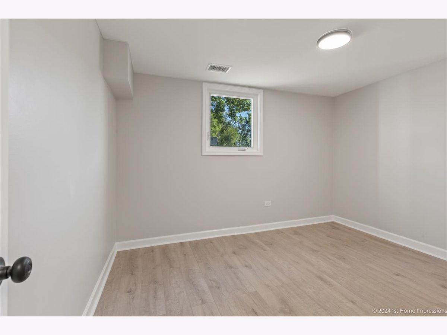
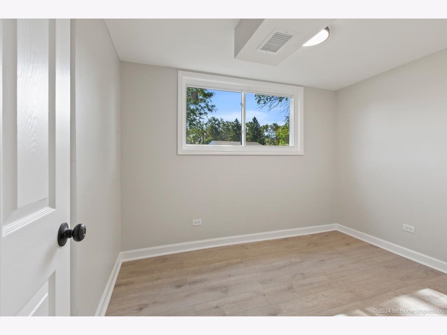
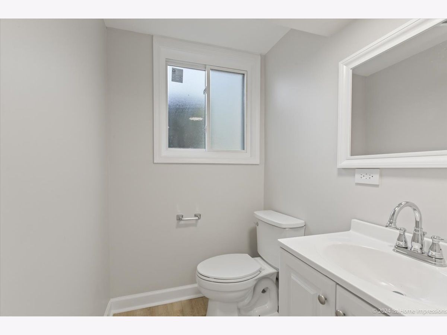
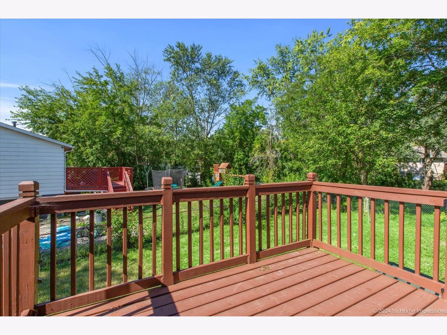
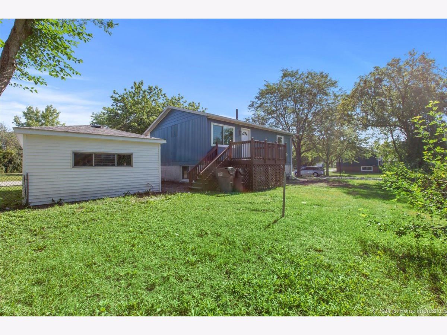
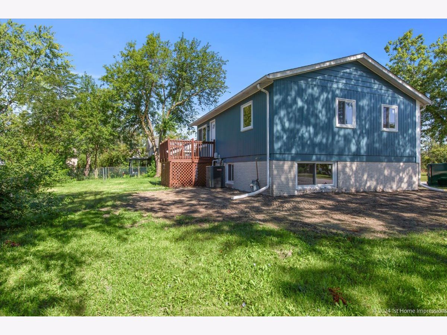
Room Specifics
Total Bedrooms: 4
Bedrooms Above Ground: 4
Bedrooms Below Ground: 0
Dimensions: —
Floor Type: —
Dimensions: —
Floor Type: —
Dimensions: —
Floor Type: —
Full Bathrooms: 2
Bathroom Amenities: —
Bathroom in Basement: 1
Rooms: —
Basement Description: Finished
Other Specifics
| 2 | |
| — | |
| — | |
| — | |
| — | |
| 6319 | |
| — | |
| — | |
| — | |
| — | |
| Not in DB | |
| — | |
| — | |
| — | |
| — |
Tax History
| Year | Property Taxes |
|---|---|
| 2024 | $48 |
Contact Agent
Nearby Similar Homes
Nearby Sold Comparables
Contact Agent
Listing Provided By
HomeSmart Realty Group

