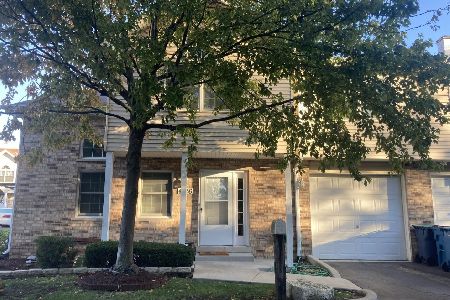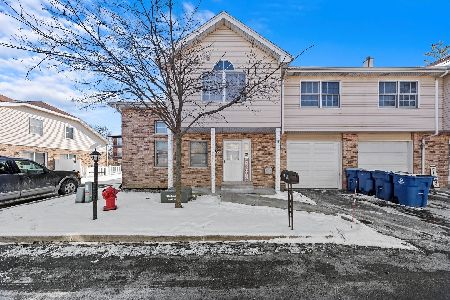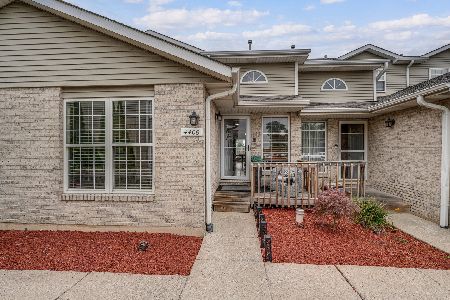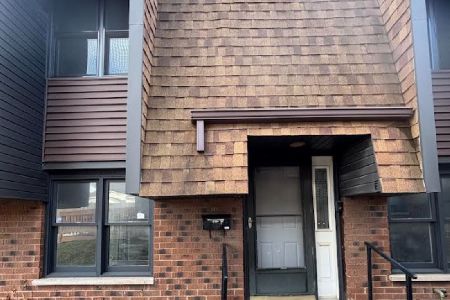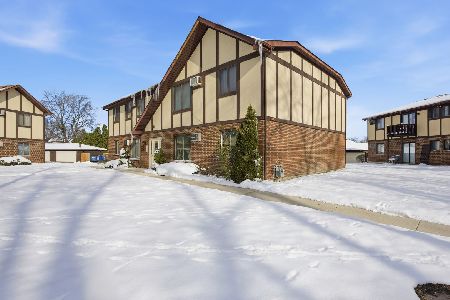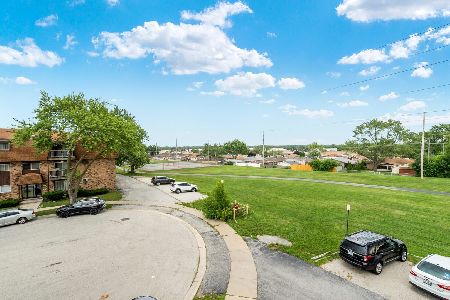4309 Park Lane Drive, Alsip, Illinois 60803
$101,000
|
Sold
|
|
| Status: | Closed |
| Sqft: | 1,000 |
| Cost/Sqft: | $101 |
| Beds: | 2 |
| Baths: | 2 |
| Year Built: | 1971 |
| Property Taxes: | $3,542 |
| Days On Market: | 1670 |
| Lot Size: | 0,00 |
Description
It's here - this stunning 2nd floor condo with 2 bedrooms 1.1 baths has it ALL. This updated unit has all the comforts of homeownership with none of the worry. Enjoy prepping and cooking in the kitchen that boasts gorgeous granite countertops, an abundance of white cabinetry, full stainless steel appliance package, and eating area making for a perfect setup for entertaining. The open floor plan leads you to the living room that is flooded with natural light. You will want to step out to enjoy your private balcony. Down the hall you will find the generously sized master bedroom that features a private 1/2 bathroom, 2 closets, and private balcony to enjoy your morning coffee on. There is 1 additional bedroom and a full updated bathroom making it ideal for any living situation. Brand NEW carpet in both bedrooms. HOA fee includes water bill! New roof on building 2017, new gutters in 2018! Two assigned parking spots, laundry/storage/party rooms in basement all redone in 2018. Security system on building that can be accessed by owners phone. If you're looking for an investment property, owner can rent out. The property is located conveniently to all that Alsip has to offer. Come see this unit today because it won't last long!
Property Specifics
| Condos/Townhomes | |
| 3 | |
| — | |
| 1971 | |
| None | |
| — | |
| No | |
| — |
| Cook | |
| — | |
| 236 / Monthly | |
| Water,Parking,Security,Exterior Maintenance,Lawn Care,Scavenger,Snow Removal | |
| Public | |
| Public Sewer | |
| 11123703 | |
| 24274001301006 |
Property History
| DATE: | EVENT: | PRICE: | SOURCE: |
|---|---|---|---|
| 13 Sep, 2021 | Sold | $101,000 | MRED MLS |
| 31 Jul, 2021 | Under contract | $100,900 | MRED MLS |
| 1 Jul, 2021 | Listed for sale | $100,900 | MRED MLS |
| 16 Dec, 2025 | Sold | $120,000 | MRED MLS |
| 14 Nov, 2025 | Under contract | $120,000 | MRED MLS |
| — | Last price change | $124,900 | MRED MLS |
| 11 Jul, 2025 | Listed for sale | $124,900 | MRED MLS |
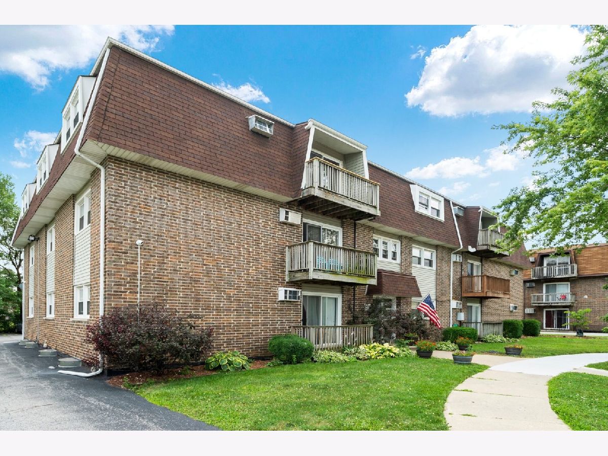
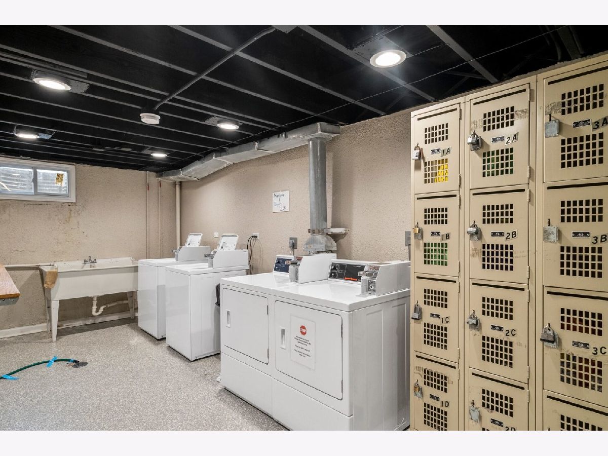
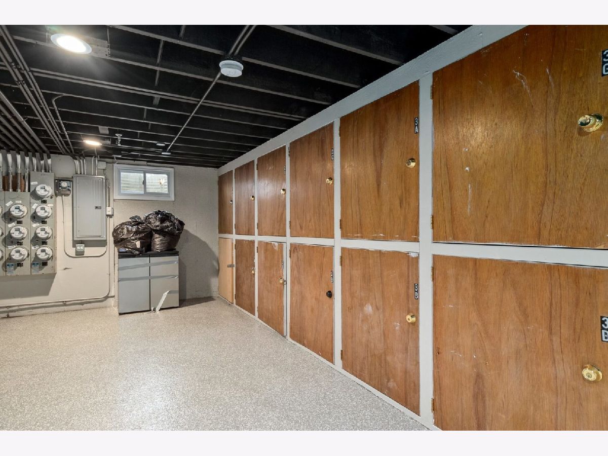
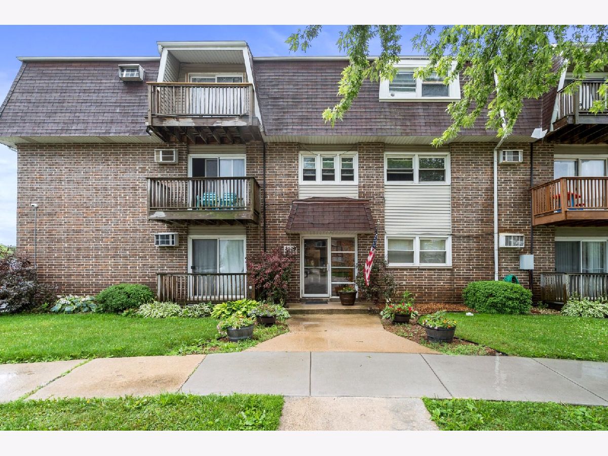
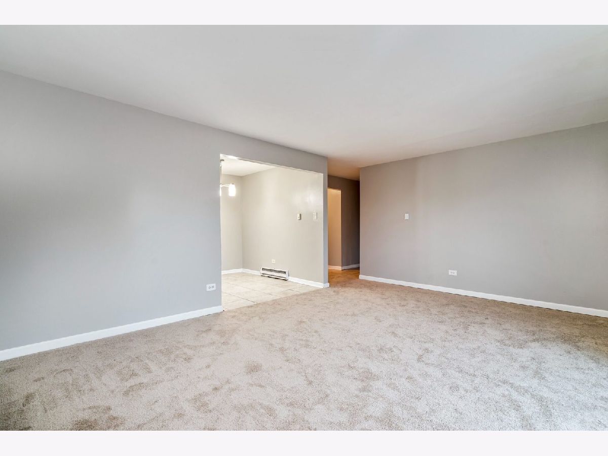
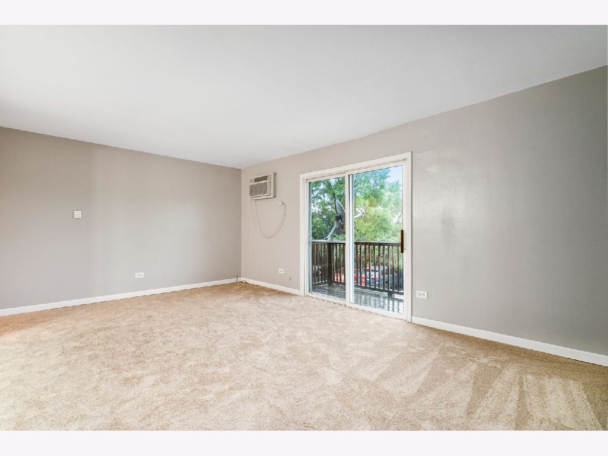
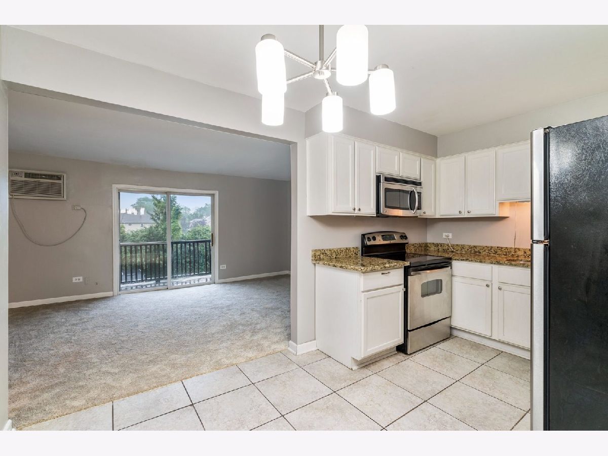
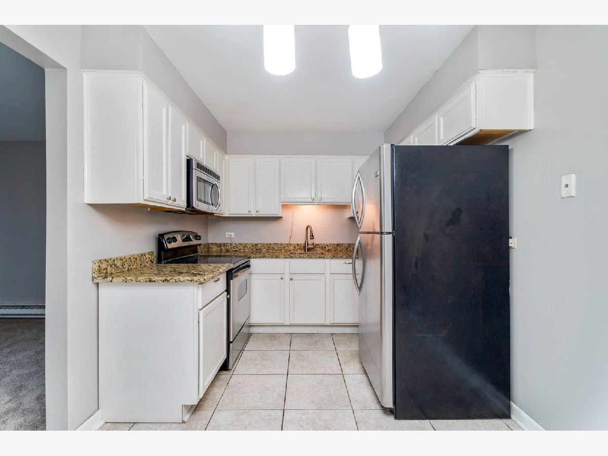

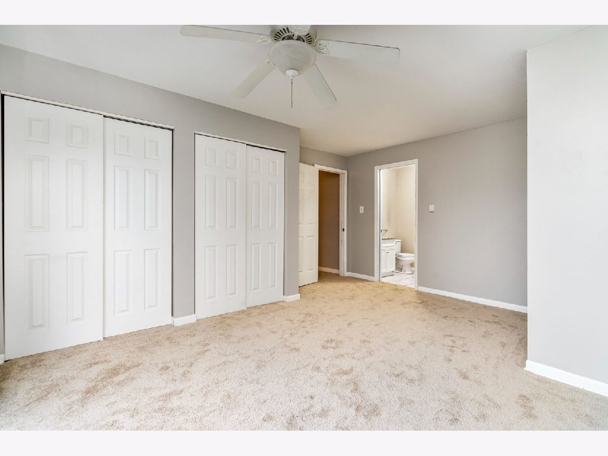
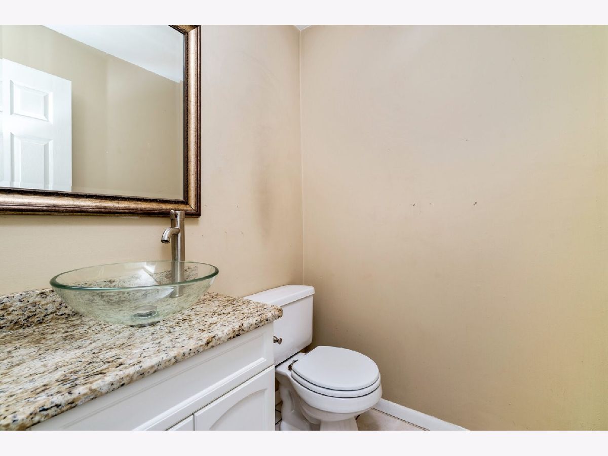
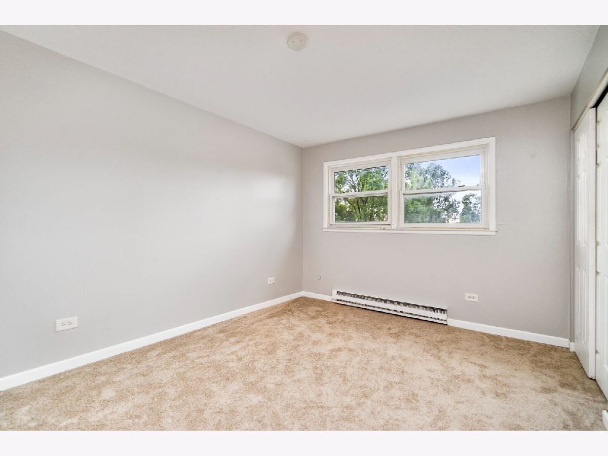
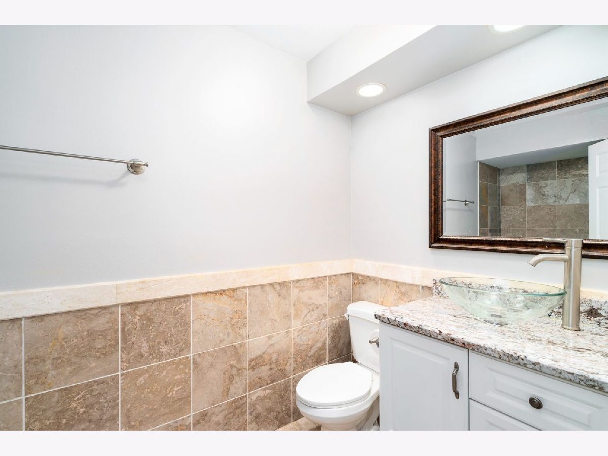
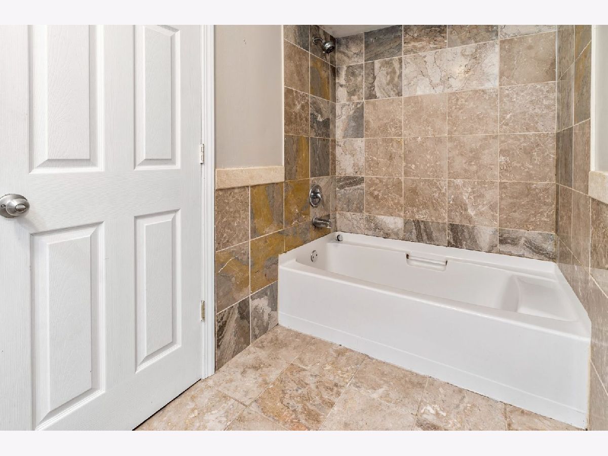
Room Specifics
Total Bedrooms: 2
Bedrooms Above Ground: 2
Bedrooms Below Ground: 0
Dimensions: —
Floor Type: Carpet
Full Bathrooms: 2
Bathroom Amenities: —
Bathroom in Basement: 0
Rooms: Foyer,Balcony/Porch/Lanai
Basement Description: None
Other Specifics
| — | |
| Concrete Perimeter | |
| Asphalt | |
| Balcony, Storms/Screens | |
| Landscaped | |
| COMMON | |
| — | |
| Half | |
| Storage, Some Carpeting, Granite Counters | |
| Range, Microwave, Dishwasher, Refrigerator, Stainless Steel Appliance(s) | |
| Not in DB | |
| — | |
| — | |
| Coin Laundry, Storage, Party Room | |
| — |
Tax History
| Year | Property Taxes |
|---|---|
| 2021 | $3,542 |
| 2025 | $3,288 |
Contact Agent
Nearby Similar Homes
Nearby Sold Comparables
Contact Agent
Listing Provided By
Crosstown Realtors, Inc.

