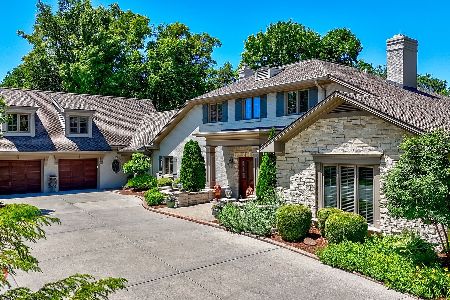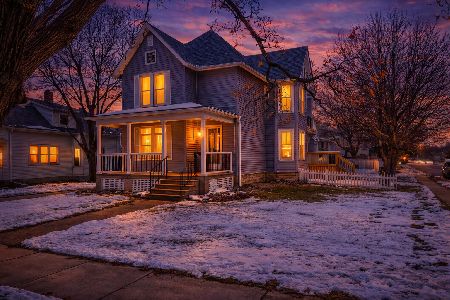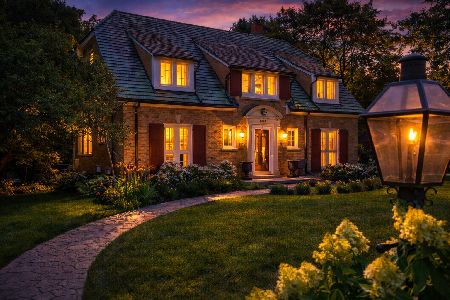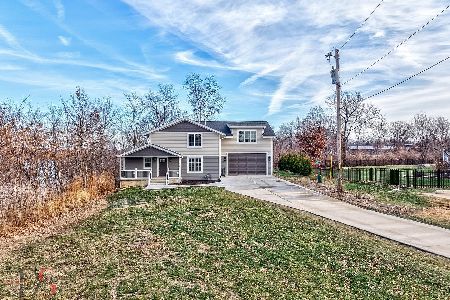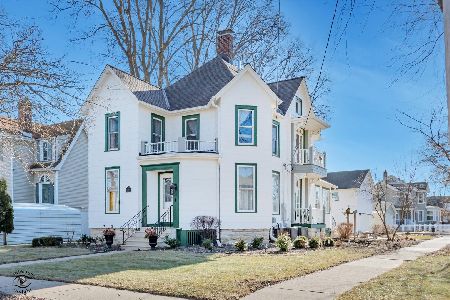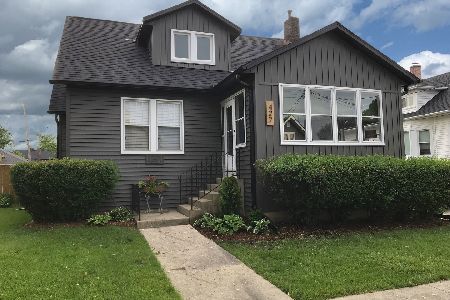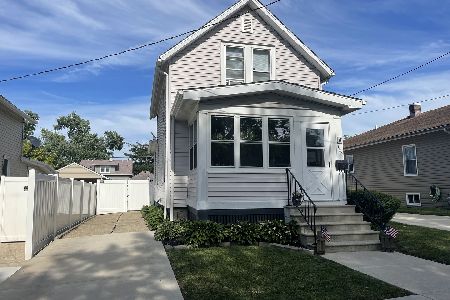431 4th Avenue, Ottawa, Illinois 61350
$187,000
|
Sold
|
|
| Status: | Closed |
| Sqft: | 1,850 |
| Cost/Sqft: | $105 |
| Beds: | 3 |
| Baths: | 3 |
| Year Built: | 1926 |
| Property Taxes: | $4,599 |
| Days On Market: | 2346 |
| Lot Size: | 0,17 |
Description
Totally remodeled, restored, and refinished, this 3 bedroom, 2.5 bath Vintage Craftsman offers an "All New" home filled with "Old World" charm. Located in a wonderful neighborhood, close to the river and in walking distance to Ottawa's downtown. Open and bright with beautifully refinished hrdwood floors and elaborate white trim throughout. The new kitchen features a barn wood accent wall, extra tall white cabinetry, granite counters and a large peninsula with seating for 5.The spacious table area opens to kitchen and living room.The main floor master suite offers a new private bath and walk in closet. New powder room on main floor. Huge 2nd floor bath with large laundry closet. All bedrooms feature walk-in closets. Basement offers good storage. 2 car garage has new doors, windows, & GDO. Private backyard-fenced with patio. Additional 2019 improvements include new furnace, central air conditioner, complete rewiring throughout the home, all new windows, new exterior doors, new fireplace
Property Specifics
| Single Family | |
| — | |
| — | |
| 1926 | |
| Full | |
| — | |
| No | |
| 0.17 |
| La Salle | |
| — | |
| 0 / Not Applicable | |
| None | |
| Public | |
| Public Sewer | |
| 10488232 | |
| 2213102020 |
Nearby Schools
| NAME: | DISTRICT: | DISTANCE: | |
|---|---|---|---|
|
Grade School
Mckinley Elementary: K-4th Grade |
141 | — | |
|
Middle School
Shepherd Middle School |
141 | Not in DB | |
|
High School
Ottawa Township High School |
140 | Not in DB | |
|
Alternate Elementary School
Central Elementary: 5th And 6th |
— | Not in DB | |
Property History
| DATE: | EVENT: | PRICE: | SOURCE: |
|---|---|---|---|
| 19 Nov, 2018 | Sold | $75,000 | MRED MLS |
| 23 Oct, 2018 | Under contract | $97,500 | MRED MLS |
| — | Last price change | $107,500 | MRED MLS |
| 16 Aug, 2017 | Listed for sale | $110,000 | MRED MLS |
| 6 Dec, 2019 | Sold | $187,000 | MRED MLS |
| 5 Nov, 2019 | Under contract | $193,900 | MRED MLS |
| — | Last price change | $198,400 | MRED MLS |
| 16 Aug, 2019 | Listed for sale | $204,900 | MRED MLS |
Room Specifics
Total Bedrooms: 3
Bedrooms Above Ground: 3
Bedrooms Below Ground: 0
Dimensions: —
Floor Type: Hardwood
Dimensions: —
Floor Type: Hardwood
Full Bathrooms: 3
Bathroom Amenities: —
Bathroom in Basement: 0
Rooms: Screened Porch
Basement Description: Unfinished
Other Specifics
| 2 | |
| — | |
| Concrete | |
| Patio, Porch Screened | |
| — | |
| 60X119 | |
| — | |
| Full | |
| First Floor Bedroom, First Floor Full Bath | |
| — | |
| Not in DB | |
| Sidewalks, Street Lights, Street Paved | |
| — | |
| — | |
| Electric |
Tax History
| Year | Property Taxes |
|---|---|
| 2018 | $4,337 |
| 2019 | $4,599 |
Contact Agent
Nearby Similar Homes
Nearby Sold Comparables
Contact Agent
Listing Provided By
RE/MAX 1st Choice

