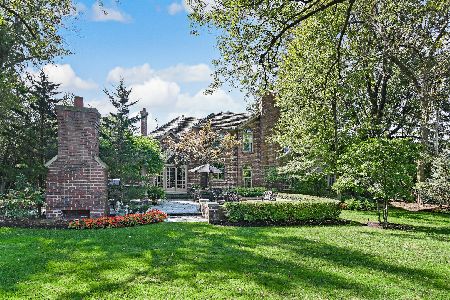431 9th Street, Hinsdale, Illinois 60521
$1,912,500
|
Sold
|
|
| Status: | Closed |
| Sqft: | 0 |
| Cost/Sqft: | — |
| Beds: | 5 |
| Baths: | 6 |
| Year Built: | 2003 |
| Property Taxes: | $34,817 |
| Days On Market: | 2498 |
| Lot Size: | 0,34 |
Description
**ASSESSOR REDUCED TAXES** A warm glow radiates from everything within this fully renovated SE Hinsdale home located seconds from Oak School. The rich, deep color of walnut wood flooring, the Holly Hunt light fixtures, the Calcutta marble tops, the Ann Sachs tile and more contribute to the decadent feel of this extraordinary home that reflects a livable luxury. This designer's own has been artfully perfected from the brilliant floor plan with soaring ceilings to the hand selected materials and finishes used to create layered art - all lending to a tasteful lifestyle. The essentials of new construction have been addressed including high end appliances, smart home system, full-house generator, mechanicals and more. Sumptuous features include 5 custom fireplaces, vaulted ceilings, heated floors and spa. Luxury lives outdoors as well with the fully appointed gardens designed for lavish living and entertaining. Tres chic.
Property Specifics
| Single Family | |
| — | |
| Traditional | |
| 2003 | |
| Full | |
| — | |
| No | |
| 0.34 |
| Du Page | |
| — | |
| 0 / Not Applicable | |
| None | |
| Lake Michigan | |
| Public Sewer | |
| 10313348 | |
| 0912411015 |
Nearby Schools
| NAME: | DISTRICT: | DISTANCE: | |
|---|---|---|---|
|
Grade School
Oak Elementary School |
181 | — | |
|
Middle School
Hinsdale Middle School |
181 | Not in DB | |
|
High School
Hinsdale Central High School |
86 | Not in DB | |
Property History
| DATE: | EVENT: | PRICE: | SOURCE: |
|---|---|---|---|
| 22 May, 2019 | Sold | $1,912,500 | MRED MLS |
| 11 Apr, 2019 | Under contract | $2,049,000 | MRED MLS |
| 19 Mar, 2019 | Listed for sale | $2,049,000 | MRED MLS |
Room Specifics
Total Bedrooms: 5
Bedrooms Above Ground: 5
Bedrooms Below Ground: 0
Dimensions: —
Floor Type: Hardwood
Dimensions: —
Floor Type: Hardwood
Dimensions: —
Floor Type: Hardwood
Dimensions: —
Floor Type: —
Full Bathrooms: 6
Bathroom Amenities: Whirlpool,Separate Shower,Steam Shower,Double Sink,Full Body Spray Shower,Soaking Tub
Bathroom in Basement: 1
Rooms: Bedroom 5,Foyer,Office,Breakfast Room,Heated Sun Room,Media Room,Game Room,Exercise Room,Other Room
Basement Description: Finished
Other Specifics
| 3 | |
| Concrete Perimeter | |
| Brick | |
| Patio, Outdoor Grill, Fire Pit | |
| Landscaped | |
| 134X109 | |
| Finished | |
| Full | |
| Vaulted/Cathedral Ceilings, Skylight(s), Sauna/Steam Room, Bar-Wet, Hardwood Floors, First Floor Laundry | |
| Double Oven, Range, Microwave, Dishwasher, High End Refrigerator, Freezer, Washer, Dryer, Disposal, Wine Refrigerator | |
| Not in DB | |
| Sidewalks, Street Paved | |
| — | |
| — | |
| — |
Tax History
| Year | Property Taxes |
|---|---|
| 2019 | $34,817 |
Contact Agent
Nearby Similar Homes
Nearby Sold Comparables
Contact Agent
Listing Provided By
Coldwell Banker Residential








