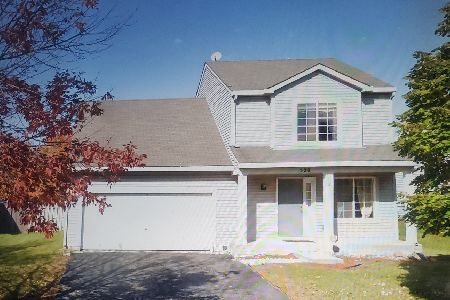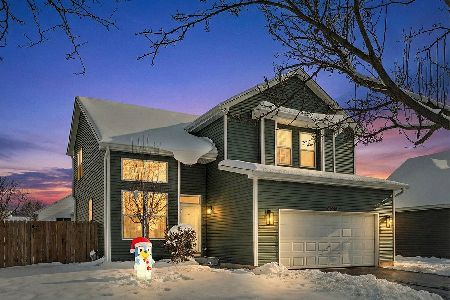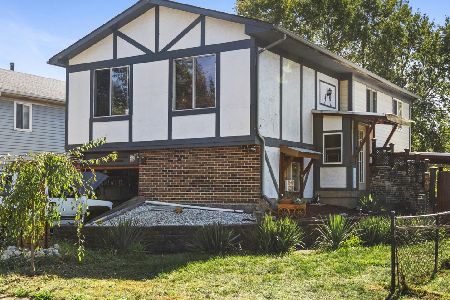431 Bluebird Drive, Bolingbrook, Illinois 60440
$242,500
|
Sold
|
|
| Status: | Closed |
| Sqft: | 1,701 |
| Cost/Sqft: | $144 |
| Beds: | 3 |
| Baths: | 3 |
| Year Built: | 1997 |
| Property Taxes: | $5,812 |
| Days On Market: | 2495 |
| Lot Size: | 0,19 |
Description
Nothing to do but move right in to this open, bright and cheerfully decorated 3 bedroom, 2.5 bath split-level home. Gleaming hardwood floors greet you on the main level in dining room and kitchen. Eat in kitchen boasts granite counters & all stainless steel appliances stay! Large lower level family room has a play area. All three bedrooms located on upper level. Master bedroom has it's own private full bathroom with double sinks. Finished basement recreational room is perfect for office. Large deck and back yard for outdoor entertaining. Roof and skylight replaced in 2016, Furnace and AC 2013, Electrical panel upgraded in 2012. Conveniently located within walking distance to Bolingbrook Hospital and High School. Easy access to I-55/I-355, shopping and restaurants. Schedule a private tour and make this your home!
Property Specifics
| Single Family | |
| — | |
| — | |
| 1997 | |
| Partial | |
| WREN | |
| No | |
| 0.19 |
| Will | |
| Bloomfield Village | |
| 0 / Not Applicable | |
| None | |
| Public | |
| Public Sewer | |
| 10321778 | |
| 1202153120100000 |
Nearby Schools
| NAME: | DISTRICT: | DISTANCE: | |
|---|---|---|---|
|
Grade School
Independence Elementary School |
365U | — | |
|
Middle School
Jane Addams Middle School |
365U | Not in DB | |
|
High School
Bolingbrook High School |
365U | Not in DB | |
Property History
| DATE: | EVENT: | PRICE: | SOURCE: |
|---|---|---|---|
| 6 Jun, 2012 | Sold | $169,900 | MRED MLS |
| 25 Apr, 2012 | Under contract | $169,900 | MRED MLS |
| 20 Apr, 2012 | Listed for sale | $169,900 | MRED MLS |
| 28 Jun, 2019 | Sold | $242,500 | MRED MLS |
| 24 Apr, 2019 | Under contract | $244,900 | MRED MLS |
| 27 Mar, 2019 | Listed for sale | $244,900 | MRED MLS |
Room Specifics
Total Bedrooms: 3
Bedrooms Above Ground: 3
Bedrooms Below Ground: 0
Dimensions: —
Floor Type: Carpet
Dimensions: —
Floor Type: Carpet
Full Bathrooms: 3
Bathroom Amenities: Double Sink
Bathroom in Basement: 0
Rooms: Recreation Room
Basement Description: Finished,Crawl,Sub-Basement
Other Specifics
| 2 | |
| Concrete Perimeter | |
| Asphalt | |
| Deck, Storms/Screens | |
| — | |
| 62X130 | |
| Unfinished | |
| Full | |
| Vaulted/Cathedral Ceilings, Hardwood Floors, Wood Laminate Floors | |
| Range, Microwave, Dishwasher, Refrigerator, Washer, Dryer, Disposal, Stainless Steel Appliance(s) | |
| Not in DB | |
| Sidewalks, Street Lights, Street Paved | |
| — | |
| — | |
| — |
Tax History
| Year | Property Taxes |
|---|---|
| 2012 | $5,209 |
| 2019 | $5,812 |
Contact Agent
Nearby Similar Homes
Nearby Sold Comparables
Contact Agent
Listing Provided By
Baron Realty









