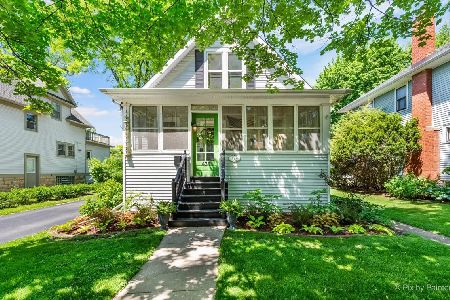431 Brainard Avenue, La Grange Park, Illinois 60526
$805,023
|
Sold
|
|
| Status: | Closed |
| Sqft: | 2,317 |
| Cost/Sqft: | $334 |
| Beds: | 5 |
| Baths: | 2 |
| Year Built: | 1909 |
| Property Taxes: | $13,710 |
| Days On Market: | 301 |
| Lot Size: | 0,00 |
Description
This meticulously maintained La Grange Park farmhouse offers fantastic curb appeal, a wonderful floorplan, hardwood floors, extensive moldings, sun-filled rooms and an exceptional location. The welcoming front porch leads to a vestibule entry and beautiful original foyer followed by a formal living room, dining room and first floor office with built-in bookcases - perfect for work at home days. The expertly designed renovated kitchen offers stone countertops and stainless-steel appliances and opens to the breakfast area. The first floor also features a family room with fireplace and flanking bookcases and a full bath. Upstairs you'll find four bedrooms and a bathroom on the second floor along with a fifth bedroom/office/playroom with walk-in closet on the third floor. The original lower level is perfect for laundry and storage and also provides future expansion potential. Outside there's a newer two car detached garage, concrete driveway and backyard oasis with walk-out deck, entertainment-sized patio and amazing perennials - creating a private sanctuary for summer evenings. Conveniently located near award-winning schools, downtown La Grange's shops, restaurants and commuter train, as well as area expressways and both airports!
Property Specifics
| Single Family | |
| — | |
| — | |
| 1909 | |
| — | |
| — | |
| No | |
| — |
| Cook | |
| — | |
| 0 / Not Applicable | |
| — | |
| — | |
| — | |
| 12328380 | |
| 15333160050000 |
Nearby Schools
| NAME: | DISTRICT: | DISTANCE: | |
|---|---|---|---|
|
Grade School
Ogden Ave Elementary School |
102 | — | |
|
Middle School
Park Junior High School |
102 | Not in DB | |
|
High School
Lyons Twp High School |
204 | Not in DB | |
Property History
| DATE: | EVENT: | PRICE: | SOURCE: |
|---|---|---|---|
| 4 Jun, 2025 | Sold | $805,023 | MRED MLS |
| 11 Apr, 2025 | Under contract | $775,000 | MRED MLS |
| 9 Apr, 2025 | Listed for sale | $775,000 | MRED MLS |
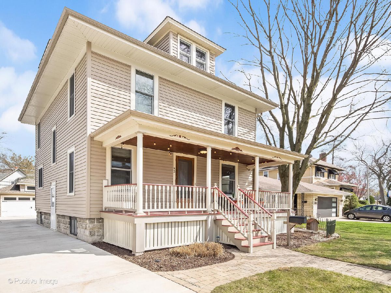
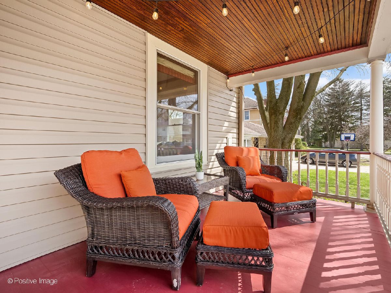
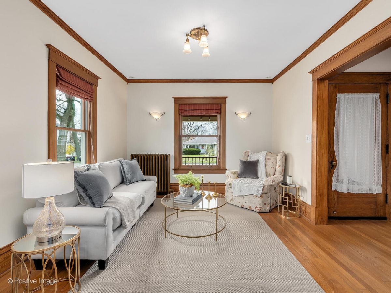
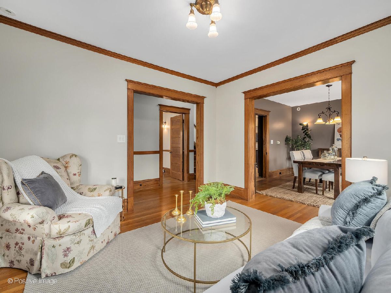
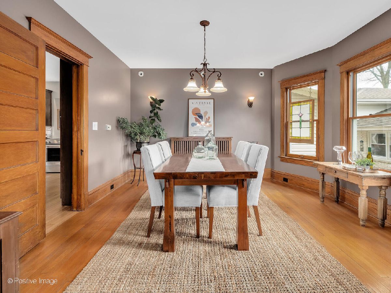
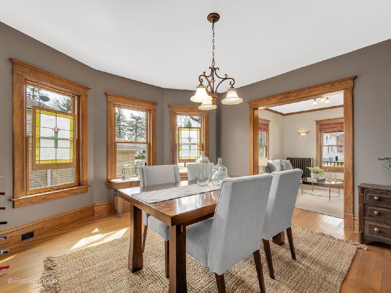
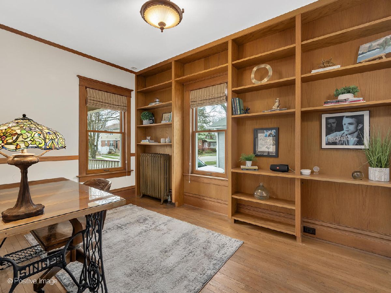
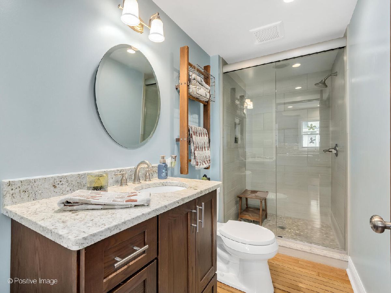
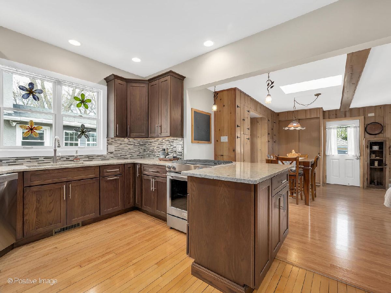
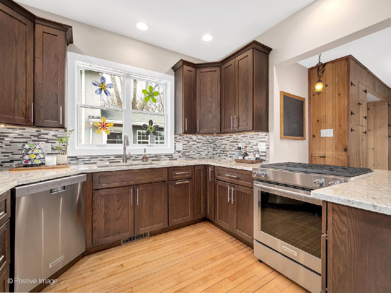
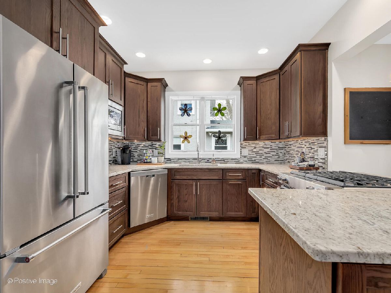
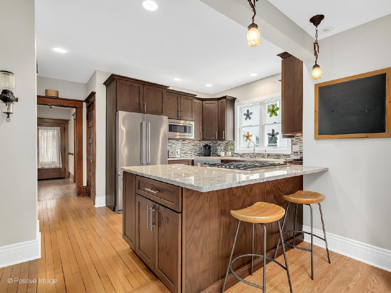
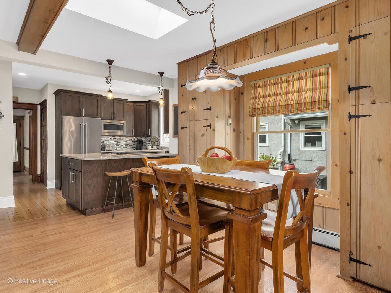
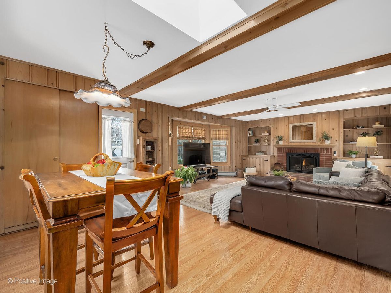
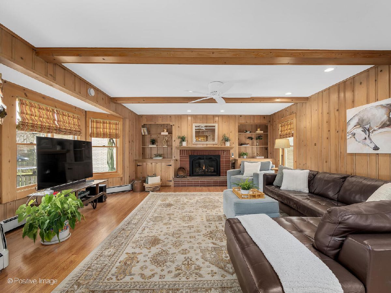
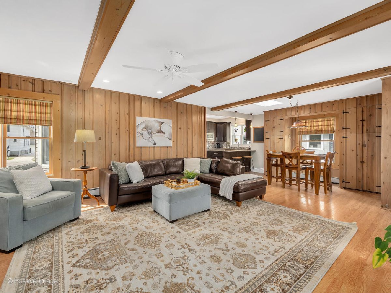
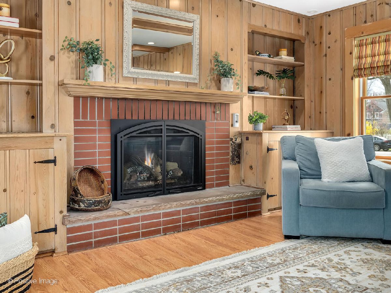
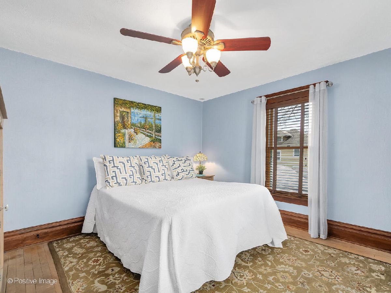
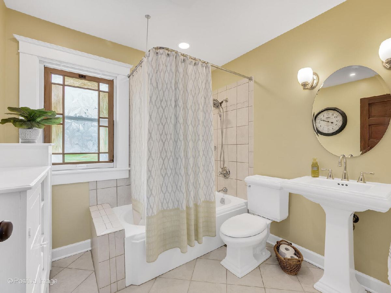
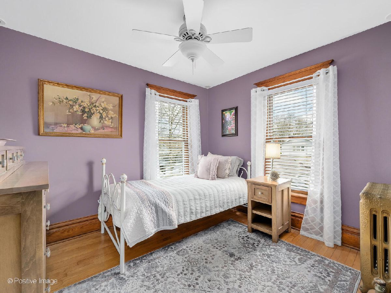
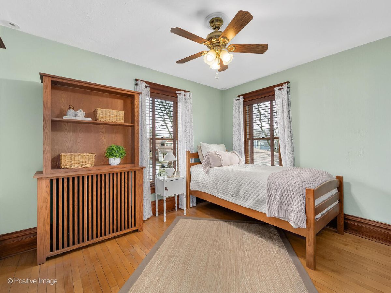
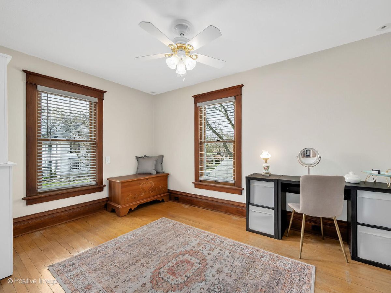
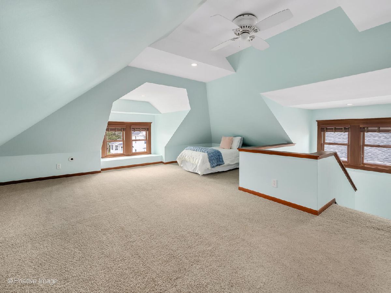
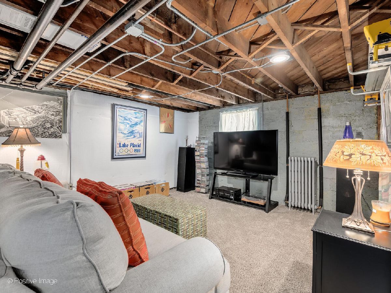
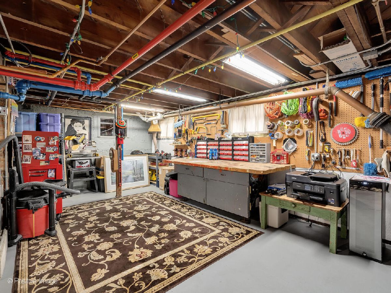
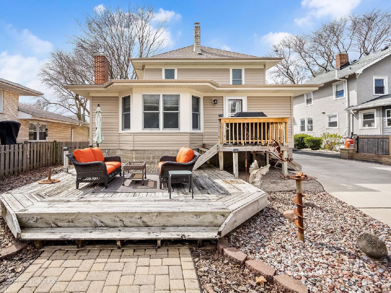
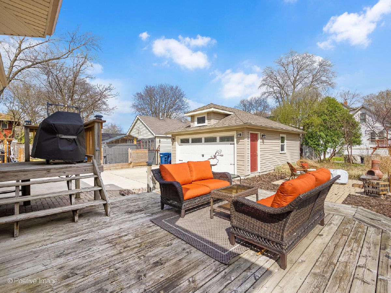
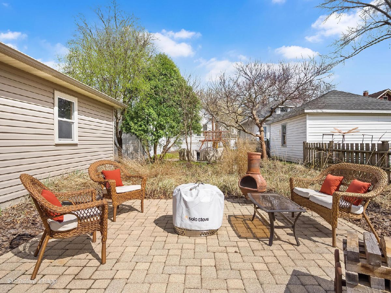
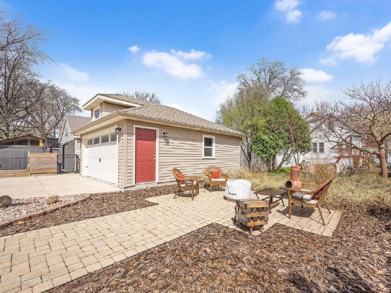
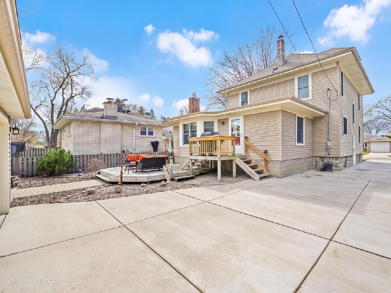
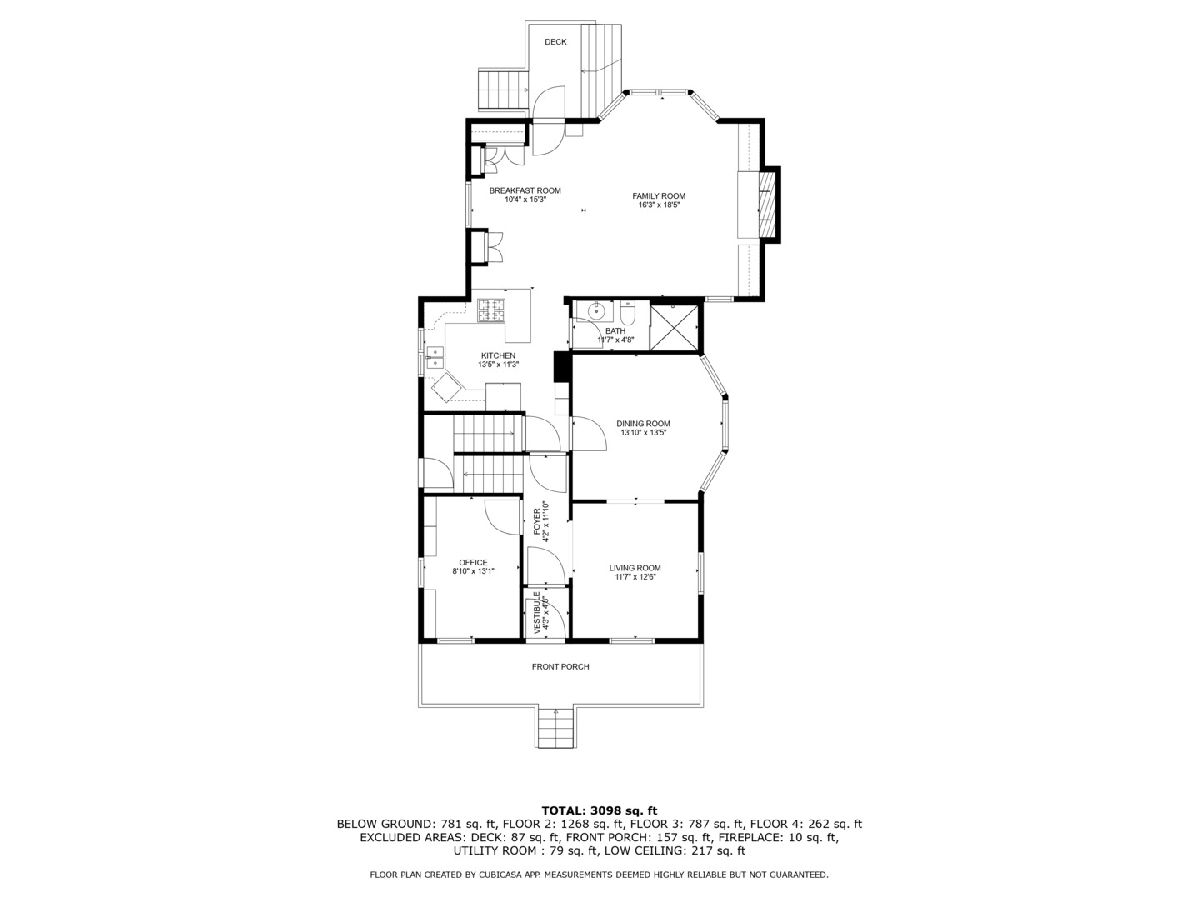
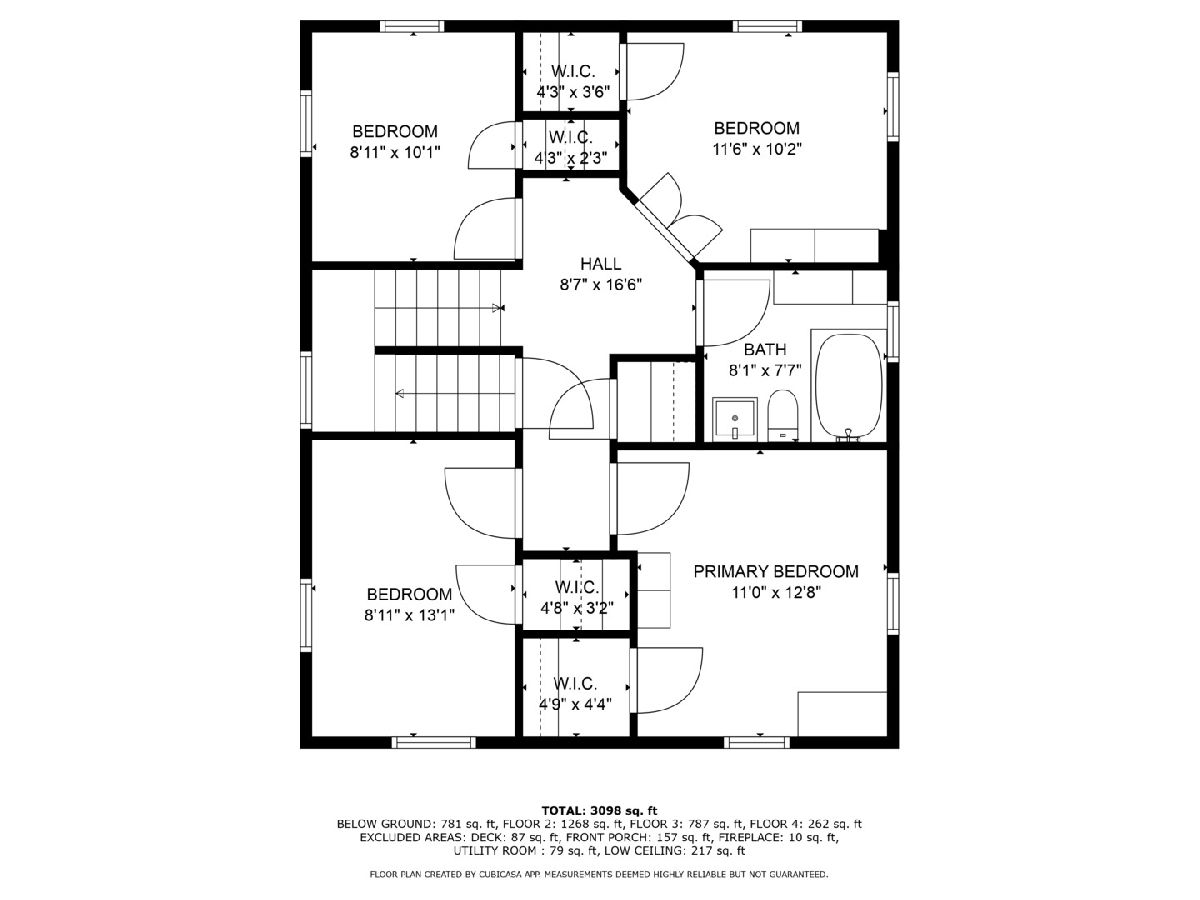
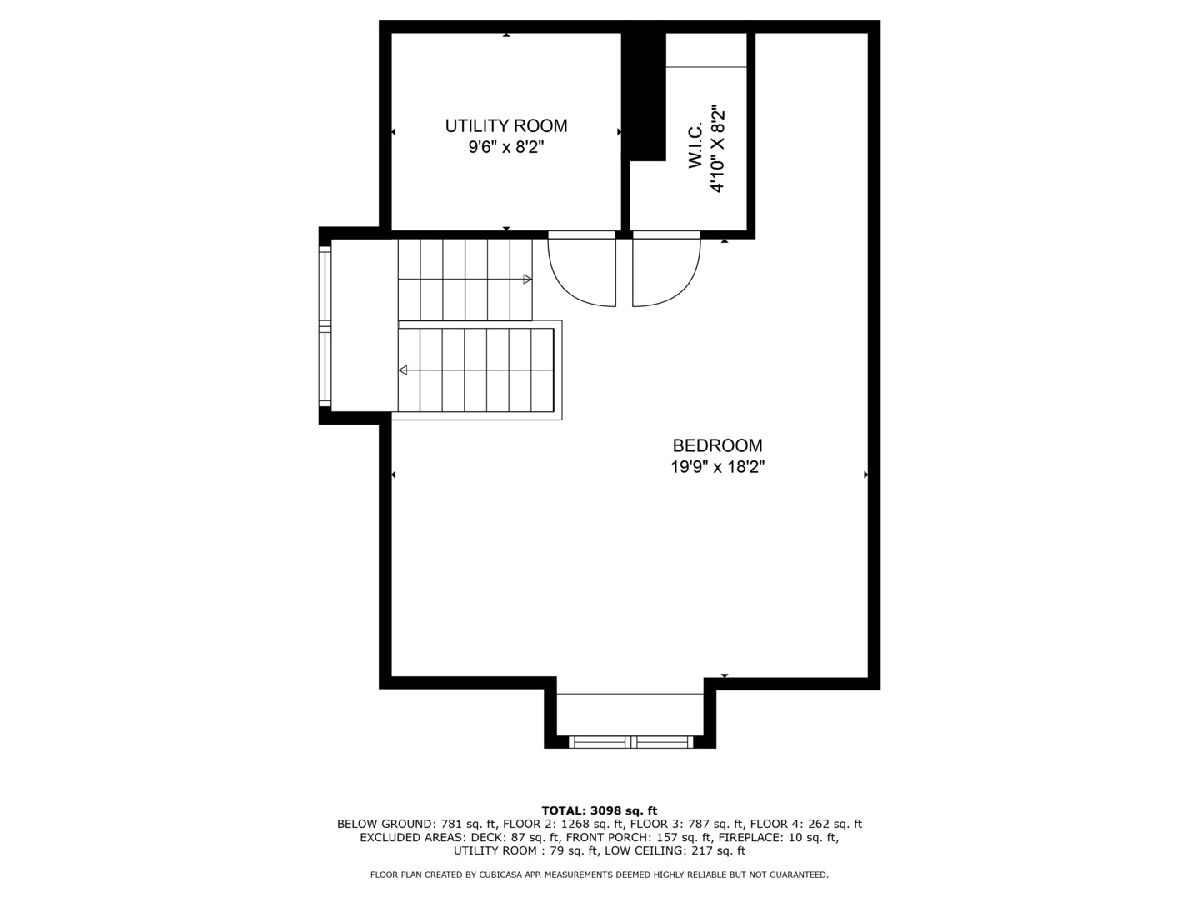
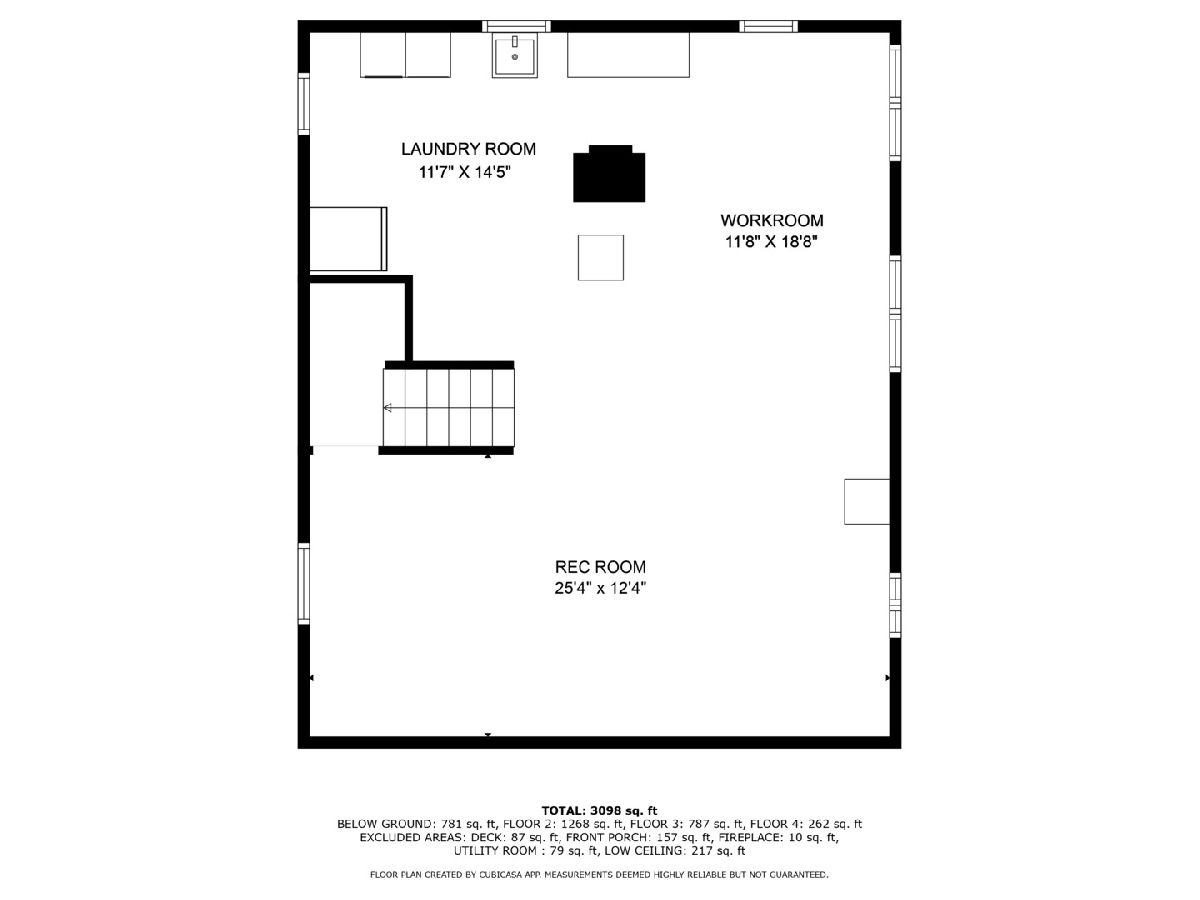
Room Specifics
Total Bedrooms: 5
Bedrooms Above Ground: 5
Bedrooms Below Ground: 0
Dimensions: —
Floor Type: —
Dimensions: —
Floor Type: —
Dimensions: —
Floor Type: —
Dimensions: —
Floor Type: —
Full Bathrooms: 2
Bathroom Amenities: —
Bathroom in Basement: 0
Rooms: —
Basement Description: —
Other Specifics
| 2 | |
| — | |
| — | |
| — | |
| — | |
| 50 X 133 | |
| Finished,Full,Interior Stair | |
| — | |
| — | |
| — | |
| Not in DB | |
| — | |
| — | |
| — | |
| — |
Tax History
| Year | Property Taxes |
|---|---|
| 2025 | $13,710 |
Contact Agent
Nearby Similar Homes
Nearby Sold Comparables
Contact Agent
Listing Provided By
Coldwell Banker Realty




