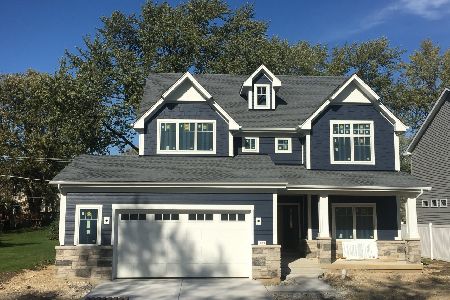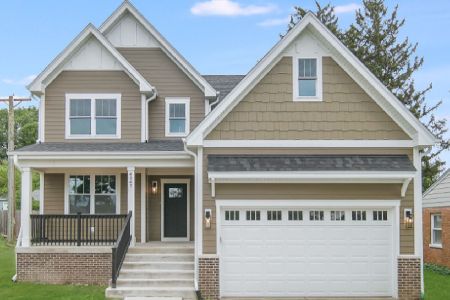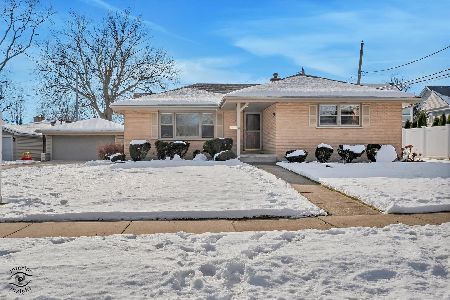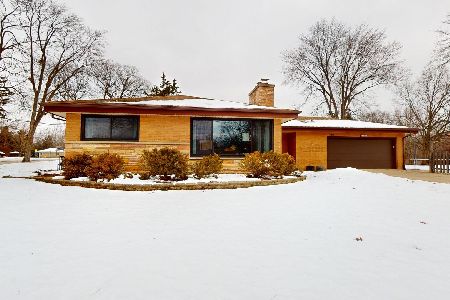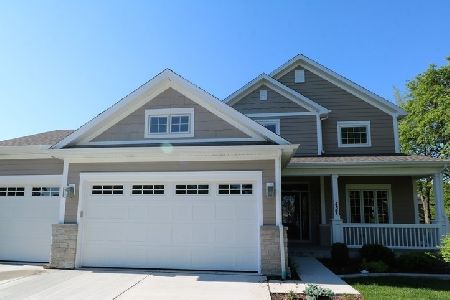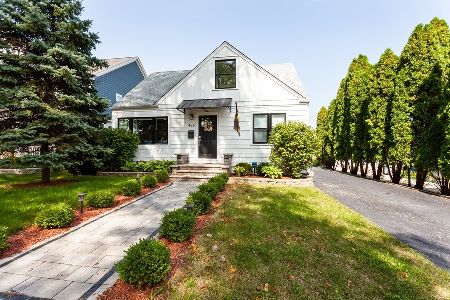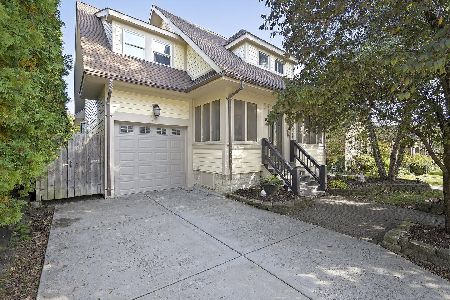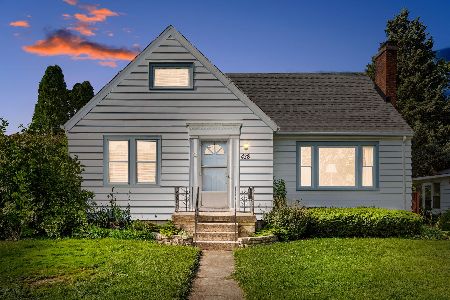431 Chicago Avenue, Downers Grove, Illinois 60515
$435,000
|
Sold
|
|
| Status: | Closed |
| Sqft: | 3,024 |
| Cost/Sqft: | $149 |
| Beds: | 5 |
| Baths: | 3 |
| Year Built: | 1955 |
| Property Taxes: | $8,842 |
| Days On Market: | 3572 |
| Lot Size: | 0,00 |
Description
Wow! You can't judge a book by it's cover! You have to see the interior-much larger than it appears-3000+ square feet above grade! Extensive remodeling and revisions created open, flowing floor plan designed for today's lifestyle. Enterainer's delight! Cook's kitchen with stainless appliances, granite countertops & breakfast bar. Huge master suite with sitting area. 5 bedrooms & 3 updated full baths. 1st floor bedroom & 1st floor full bath. Finished basement. 1st floor laundry/mud room. Dual zone heating & CAC! Enjoy the deck & yard with putting green(can be also be play area). Premium north Downers Grove location with much new construction in area. Close to schools, train station, downtown DG & expressways. Excellent, move-in condition!
Property Specifics
| Single Family | |
| — | |
| — | |
| 1955 | |
| Full | |
| — | |
| No | |
| — |
| Du Page | |
| — | |
| 0 / Not Applicable | |
| None | |
| Lake Michigan,Public | |
| Public Sewer | |
| 09186862 | |
| 0908220007 |
Nearby Schools
| NAME: | DISTRICT: | DISTANCE: | |
|---|---|---|---|
|
Grade School
Lester Elementary School |
58 | — | |
|
Middle School
Herrick Middle School |
58 | Not in DB | |
|
High School
North High School |
99 | Not in DB | |
Property History
| DATE: | EVENT: | PRICE: | SOURCE: |
|---|---|---|---|
| 2 Dec, 2016 | Sold | $435,000 | MRED MLS |
| 16 Oct, 2016 | Under contract | $450,000 | MRED MLS |
| — | Last price change | $499,800 | MRED MLS |
| 6 Apr, 2016 | Listed for sale | $600,000 | MRED MLS |
Room Specifics
Total Bedrooms: 5
Bedrooms Above Ground: 5
Bedrooms Below Ground: 0
Dimensions: —
Floor Type: Carpet
Dimensions: —
Floor Type: Carpet
Dimensions: —
Floor Type: Carpet
Dimensions: —
Floor Type: —
Full Bathrooms: 3
Bathroom Amenities: —
Bathroom in Basement: 0
Rooms: Bedroom 5,Recreation Room,Sitting Room,Utility Room-1st Floor
Basement Description: Partially Finished
Other Specifics
| 2 | |
| Concrete Perimeter | |
| Asphalt | |
| Deck, Porch | |
| — | |
| 62X132 | |
| — | |
| Full | |
| Hardwood Floors, First Floor Bedroom, First Floor Laundry | |
| Range, Dishwasher, Refrigerator | |
| Not in DB | |
| — | |
| — | |
| — | |
| — |
Tax History
| Year | Property Taxes |
|---|---|
| 2016 | $8,842 |
Contact Agent
Nearby Similar Homes
Nearby Sold Comparables
Contact Agent
Listing Provided By
Baird & Warner


