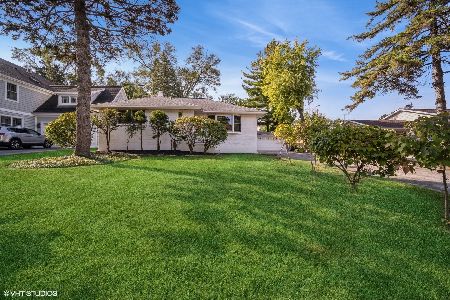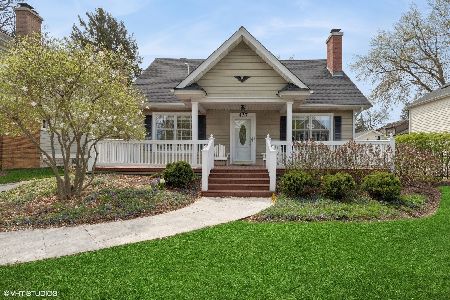431 Cook Avenue, Libertyville, Illinois 60048
$905,000
|
Sold
|
|
| Status: | Closed |
| Sqft: | 3,752 |
| Cost/Sqft: | $257 |
| Beds: | 4 |
| Baths: | 4 |
| Year Built: | 1996 |
| Property Taxes: | $26,543 |
| Days On Market: | 1822 |
| Lot Size: | 0,17 |
Description
The most admired Downtown Libertyville Heritage area HOME is ready for YOU! Charming inside and out..Views of Butler Lake..walk to everything! Home was a complete rebuild several years ago...Nothing to do but move in-updated and neutral! Looking for charm..this is it! White 3 story storybook HOME complete with window boxes, brick paver driveway & walkway, pergola, plantation shutters, built-ins, beautiful crown molding and trim and expansive windows just to name a few of the incredible features of this home. First floor bedroom with full bath, Wow master suite with sitting room and views of the lake. Elegant bath with vaulted ceiling, sunken tub and body spray/steam shower. 2 additional bedrooms on the 2nd floor share a great full bath. 2nd floor laundry connection perfectly located in a large closet. Additional laundry room in lower level. Setting this home apart from others is the 3rd floor flexible space. Stone fireplace, warm wood, built-in desk and windows with awning and views of Butler Lake. A secret room is very cool for playroom, guest hideaway, craftroom the possibilities are endless. The finished lower level is cozy with Bedroom 5, full bath, bar and recreation area. The perfect English style backyard is boardered by a brick wall & lovely stone patio, pergola entry and beautiful landscaping. This home checks every box on your wish list!
Property Specifics
| Single Family | |
| — | |
| — | |
| 1996 | |
| Full | |
| CHARMING | |
| No | |
| 0.17 |
| Lake | |
| — | |
| 0 / Not Applicable | |
| None | |
| Lake Michigan | |
| Public Sewer | |
| 11007240 | |
| 11163060030000 |
Nearby Schools
| NAME: | DISTRICT: | DISTANCE: | |
|---|---|---|---|
|
Grade School
Butterfield School |
70 | — | |
|
Middle School
Highland Middle School |
70 | Not in DB | |
|
High School
Libertyville High School |
128 | Not in DB | |
Property History
| DATE: | EVENT: | PRICE: | SOURCE: |
|---|---|---|---|
| 7 May, 2021 | Sold | $905,000 | MRED MLS |
| 19 Mar, 2021 | Under contract | $965,000 | MRED MLS |
| 1 Mar, 2021 | Listed for sale | $965,000 | MRED MLS |
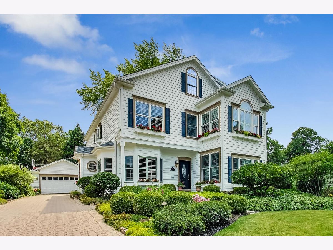
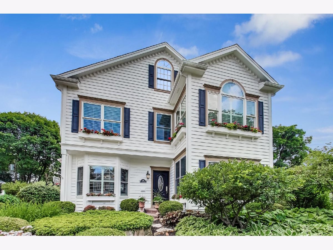
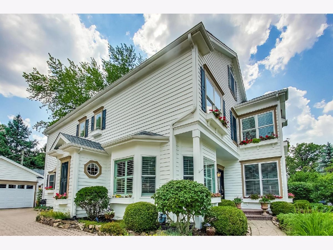
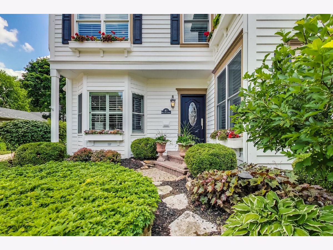
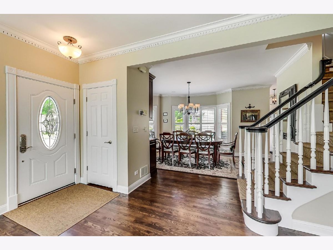
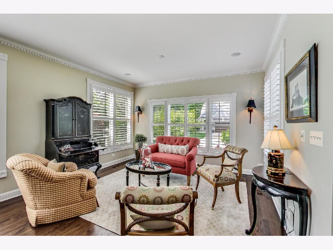
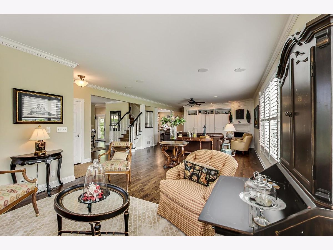
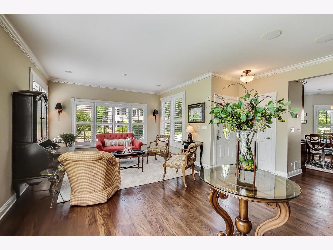
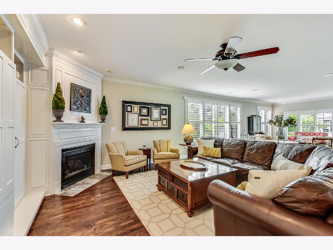
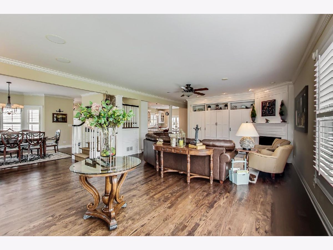
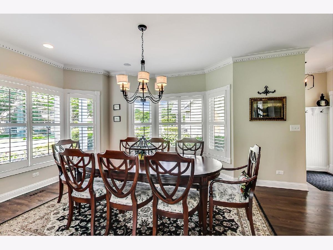
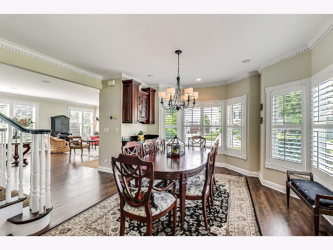
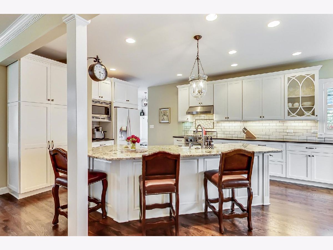
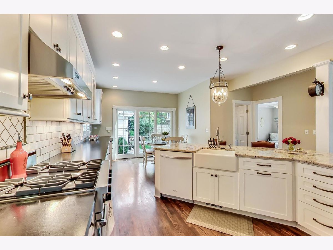
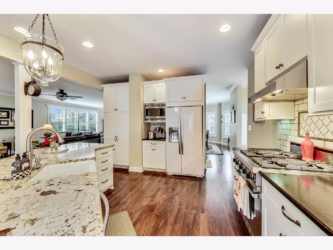
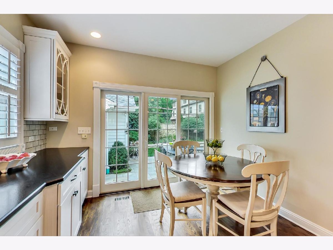
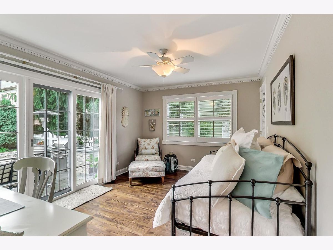
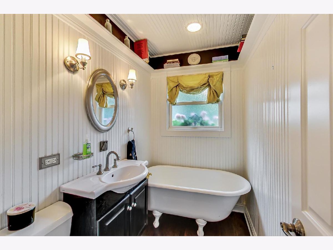
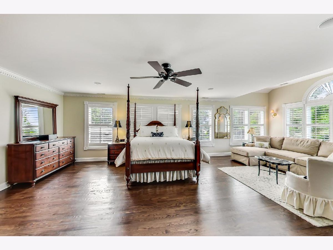
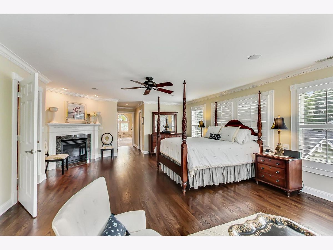
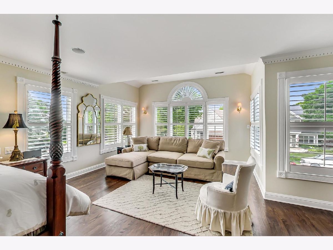
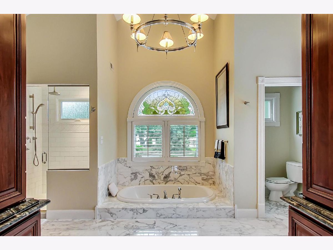
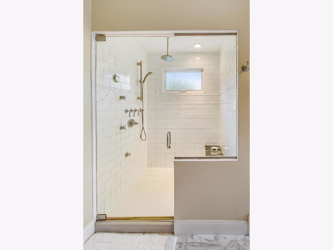
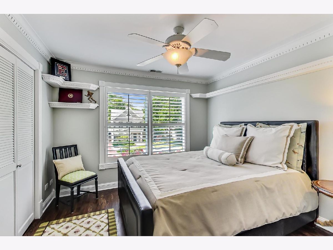
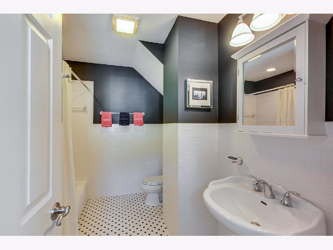
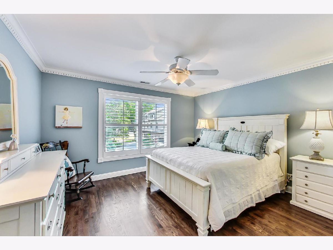
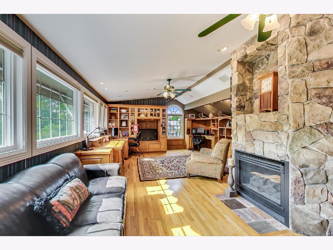
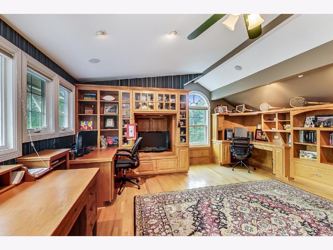
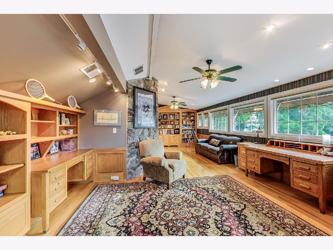
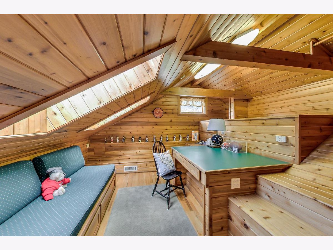
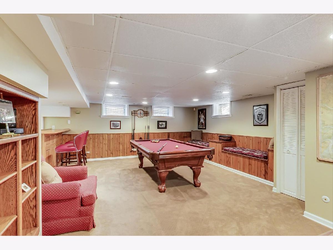
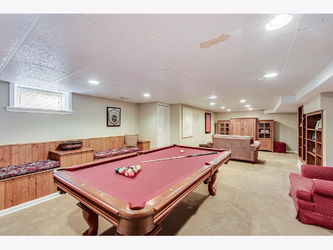
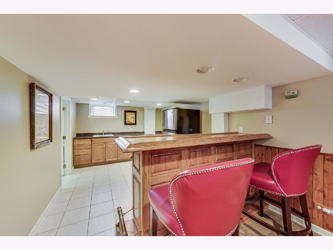
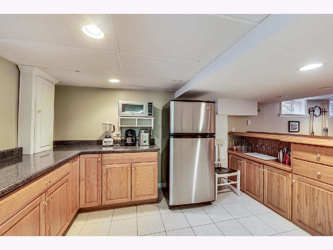
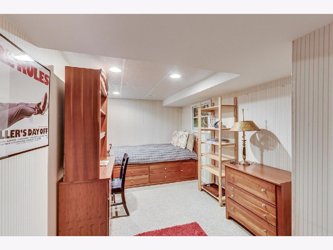
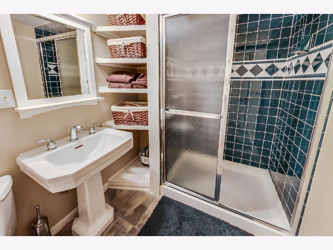
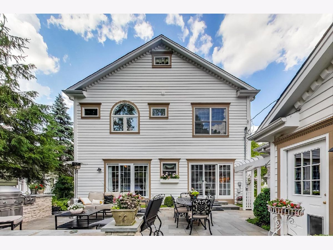
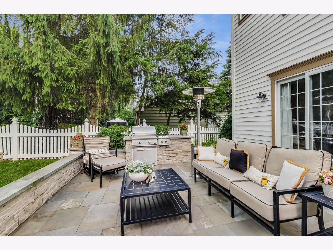
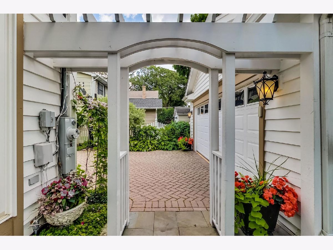
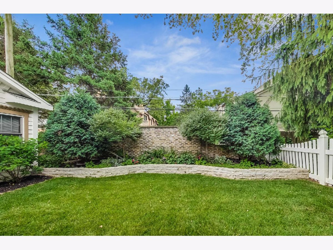
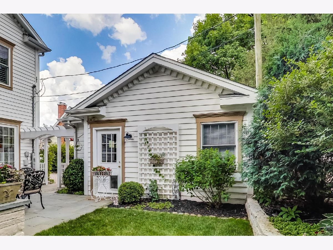
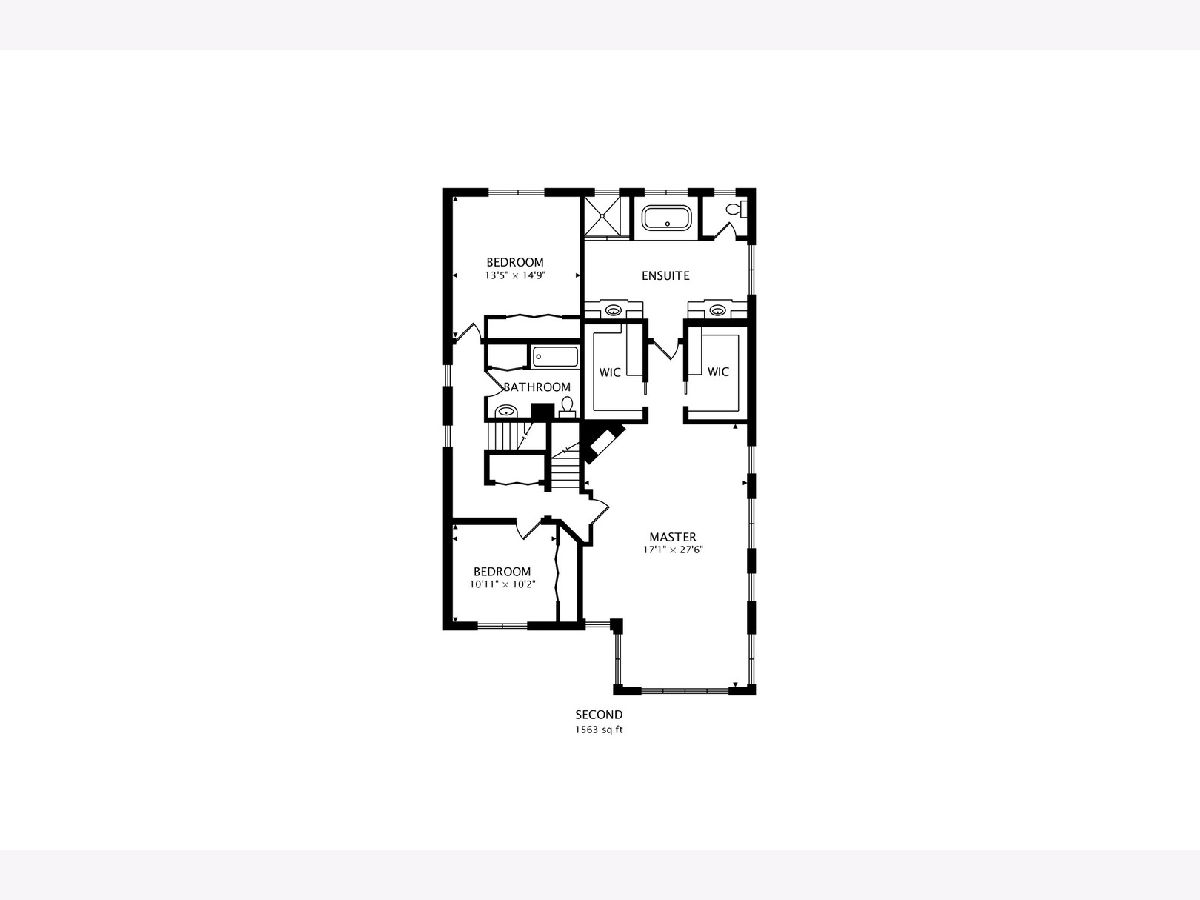
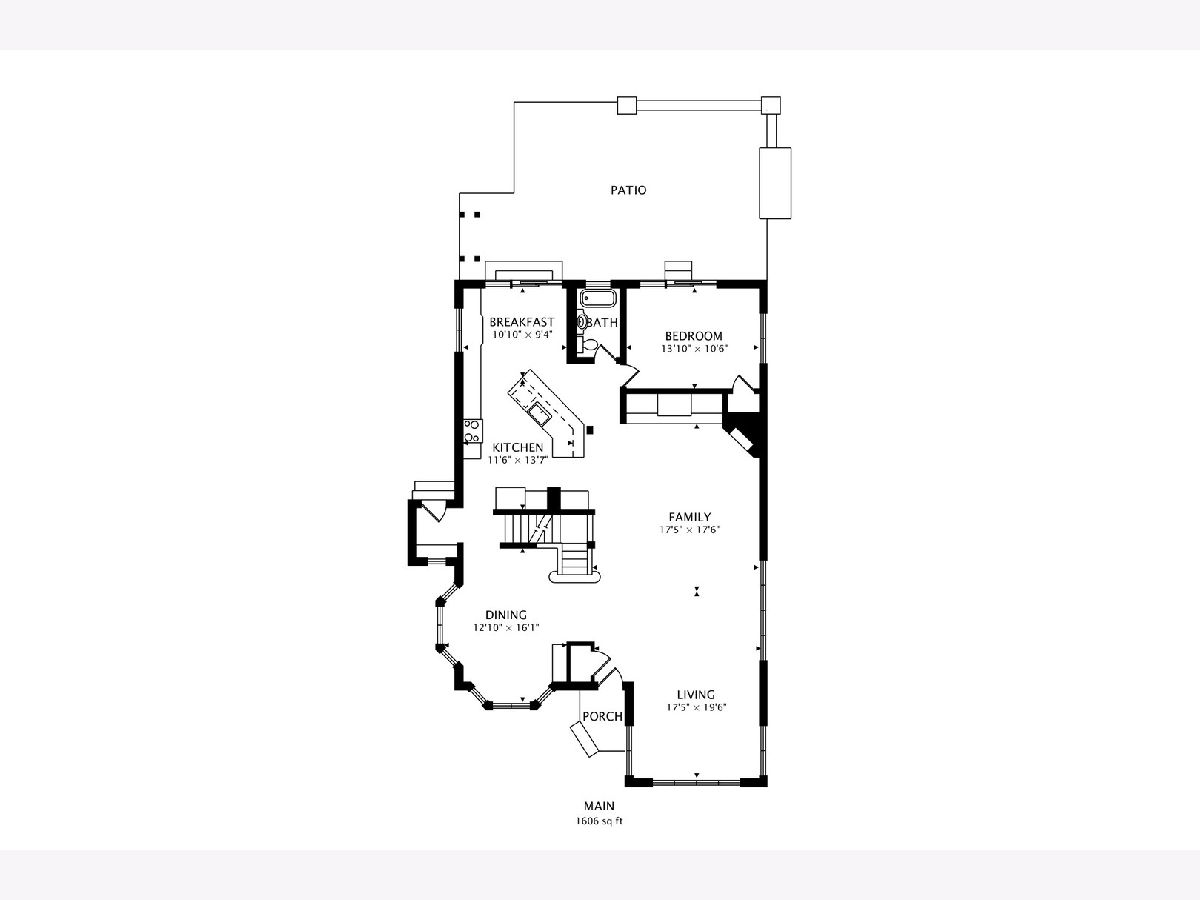
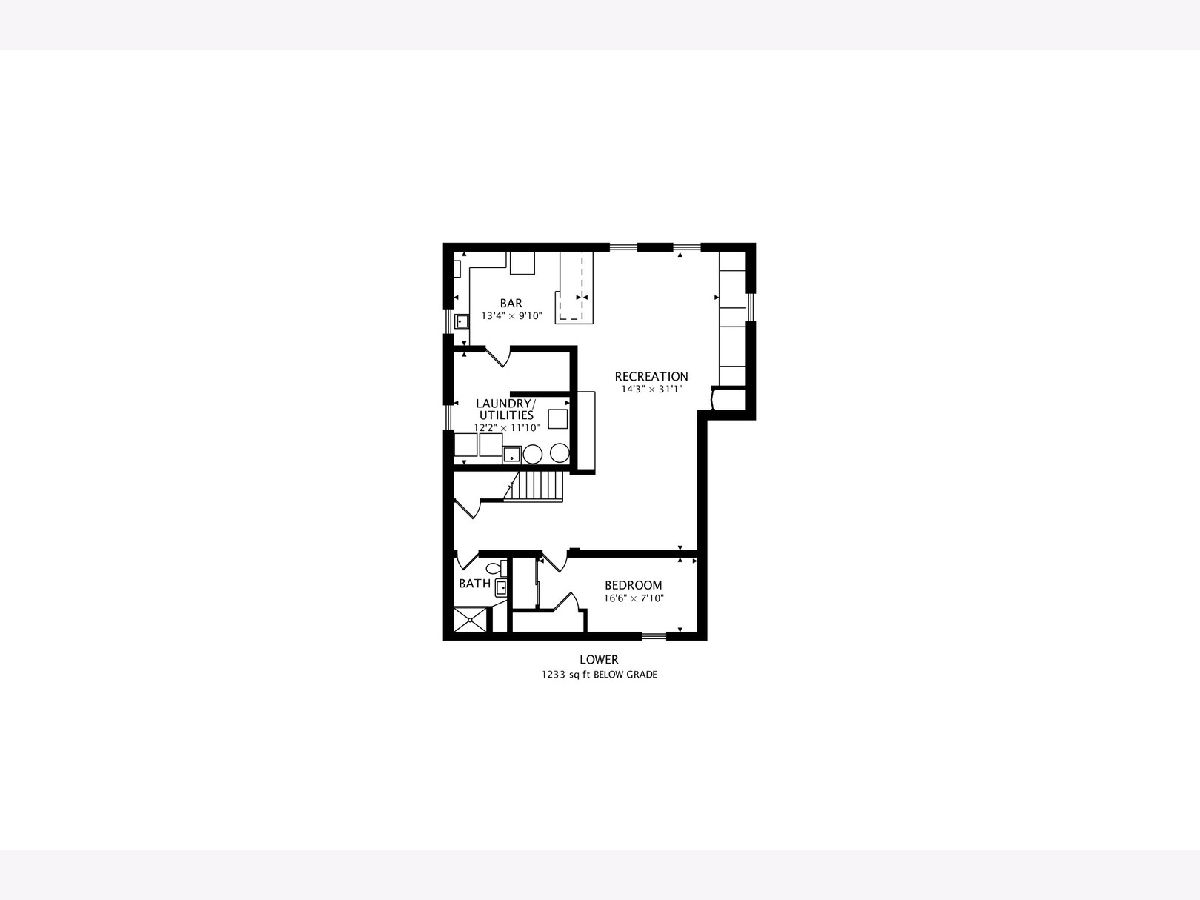
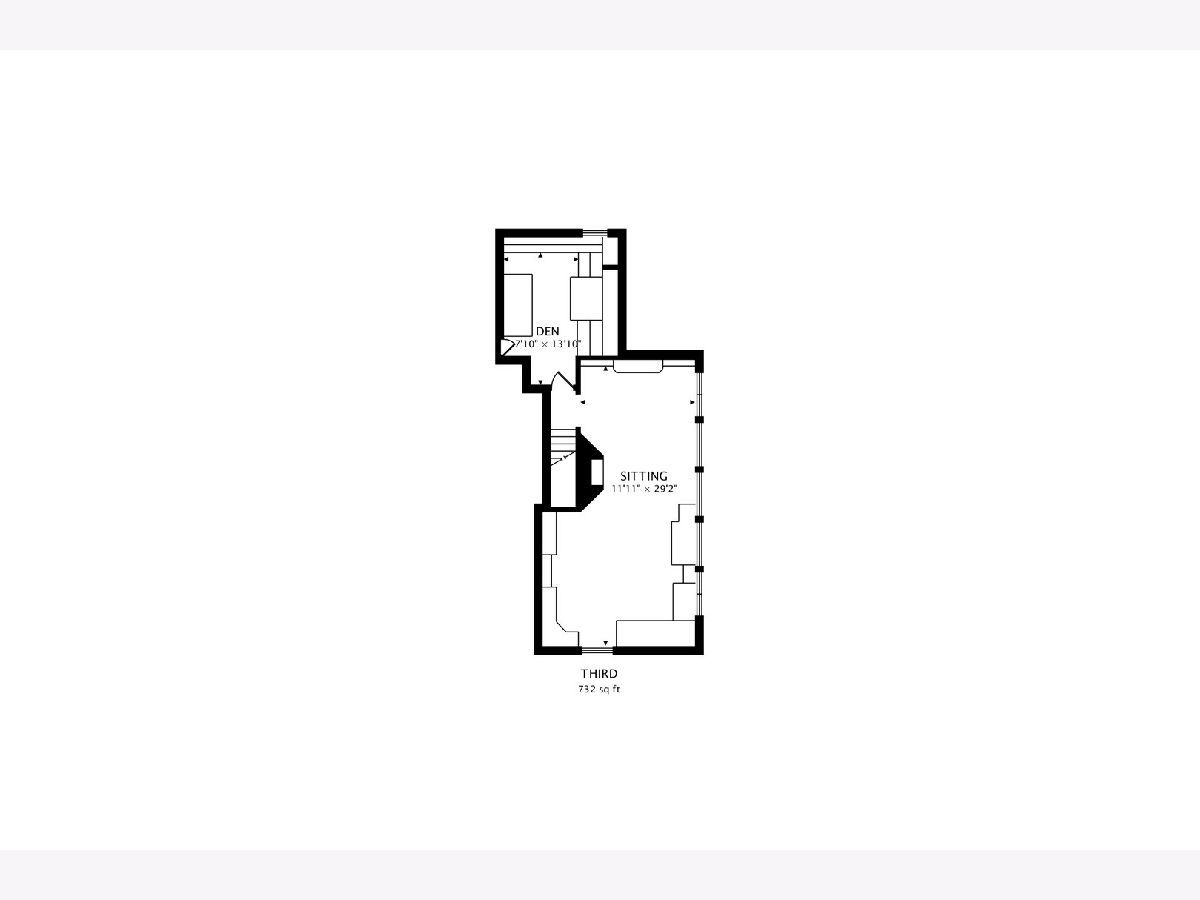
Room Specifics
Total Bedrooms: 5
Bedrooms Above Ground: 4
Bedrooms Below Ground: 1
Dimensions: —
Floor Type: —
Dimensions: —
Floor Type: —
Dimensions: —
Floor Type: Hardwood
Dimensions: —
Floor Type: —
Full Bathrooms: 4
Bathroom Amenities: Whirlpool,Separate Shower,Steam Shower,Double Sink,Full Body Spray Shower,Double Shower
Bathroom in Basement: 1
Rooms: Bedroom 5,Den,Bonus Room,Recreation Room
Basement Description: Finished
Other Specifics
| 2 | |
| Concrete Perimeter | |
| Brick | |
| Patio, Storms/Screens | |
| Landscaped | |
| 118 X 62 | |
| — | |
| Full | |
| Vaulted/Cathedral Ceilings, Skylight(s), Hardwood Floors, First Floor Bedroom, First Floor Full Bath, Walk-In Closet(s) | |
| Range, Microwave, Dishwasher, High End Refrigerator, Washer, Dryer, Disposal, Stainless Steel Appliance(s), Built-In Oven, Range Hood | |
| Not in DB | |
| Curbs, Sidewalks, Street Lights, Street Paved | |
| — | |
| — | |
| — |
Tax History
| Year | Property Taxes |
|---|---|
| 2021 | $26,543 |
Contact Agent
Nearby Similar Homes
Nearby Sold Comparables
Contact Agent
Listing Provided By
@properties





