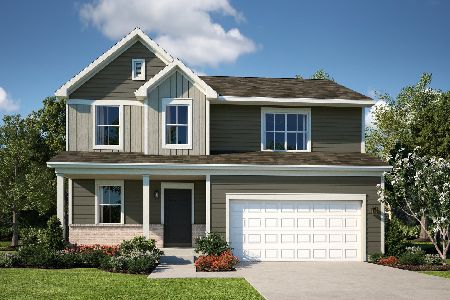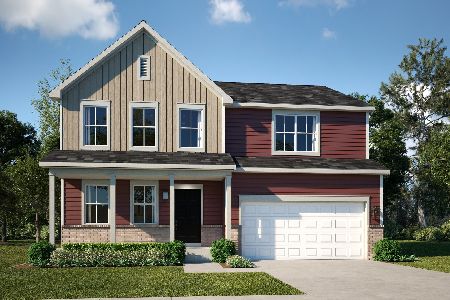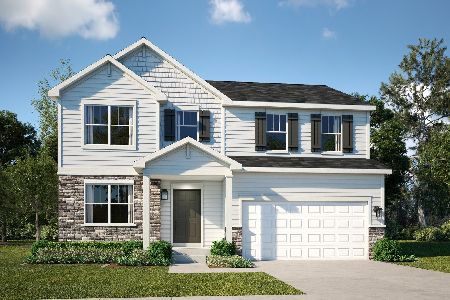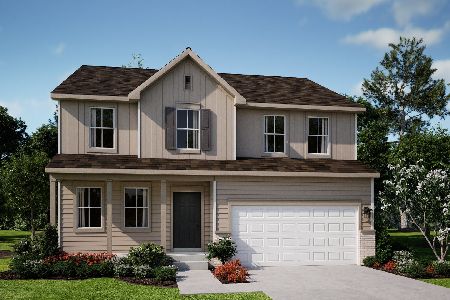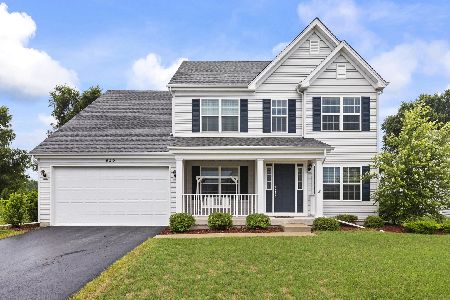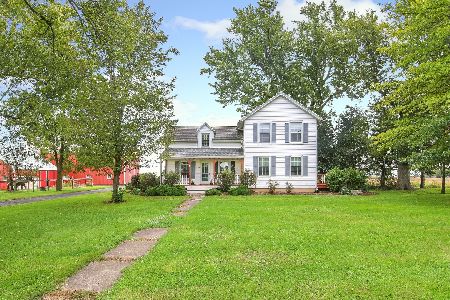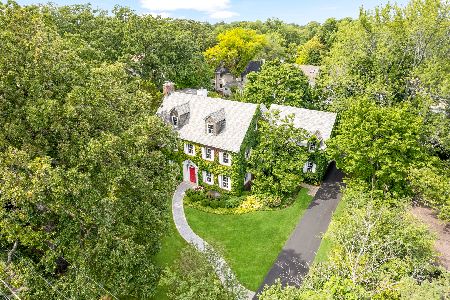431 Dekalb Drive, Maple Park, Illinois 60151
$370,000
|
Sold
|
|
| Status: | Closed |
| Sqft: | 2,019 |
| Cost/Sqft: | $183 |
| Beds: | 4 |
| Baths: | 3 |
| Year Built: | 2021 |
| Property Taxes: | $7,778 |
| Days On Market: | 977 |
| Lot Size: | 0,27 |
Description
New construction without the wait! This is your opportunity to own this beautiful Berquist model home in Squire's Crossing. Built in 2021, this 4 bedroom 2.1 bath is loaded with natural light! Get ready to fall in love with this amazing, open floor plan with vaulted ceilings on the first floor. This home offers a dynamic office right off the foyer. Huge Great room will comfortably accommodate the entire family. Entertain guests in your new kitchen with granite counters, maple cabinets, island and stainless steel appliances. The second floor offers a spacious primary suite with walk in closet and private bath. Secondary bedrooms all feature generous dimensions. Full unfinished basement with rough in bathroom is ready for your finishing touches. All kitchen appliances, washer, dryer, ceiling fans and window treatments stay! Enjoy the small-town setting of Maple Park with easy access to expressways, shopping and restaurants in nearby Dekalb & Elburn....just 10 minutes from the Metra train station. Come see your new home today!
Property Specifics
| Single Family | |
| — | |
| — | |
| 2021 | |
| — | |
| BERQUIST | |
| Yes | |
| 0.27 |
| Kane | |
| — | |
| 400 / Annual | |
| — | |
| — | |
| — | |
| 11791149 | |
| 0731154004 |
Nearby Schools
| NAME: | DISTRICT: | DISTANCE: | |
|---|---|---|---|
|
Grade School
John Stewart Elementary School |
302 | — | |
|
Middle School
Harter Middle School |
302 | Not in DB | |
|
High School
Kaneland High School |
302 | Not in DB | |
Property History
| DATE: | EVENT: | PRICE: | SOURCE: |
|---|---|---|---|
| 26 Jul, 2023 | Sold | $370,000 | MRED MLS |
| 27 Jun, 2023 | Under contract | $370,000 | MRED MLS |
| — | Last price change | $377,000 | MRED MLS |
| 24 May, 2023 | Listed for sale | $377,000 | MRED MLS |
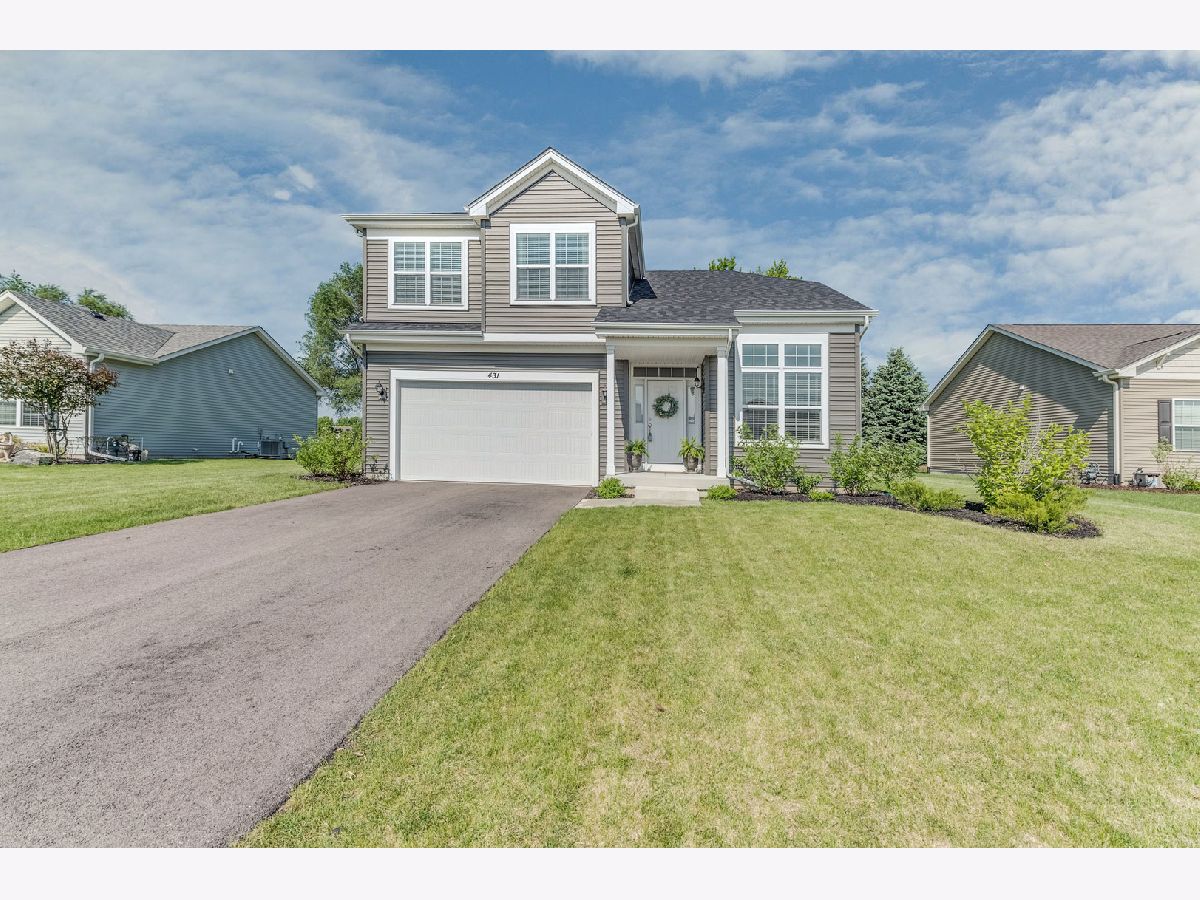



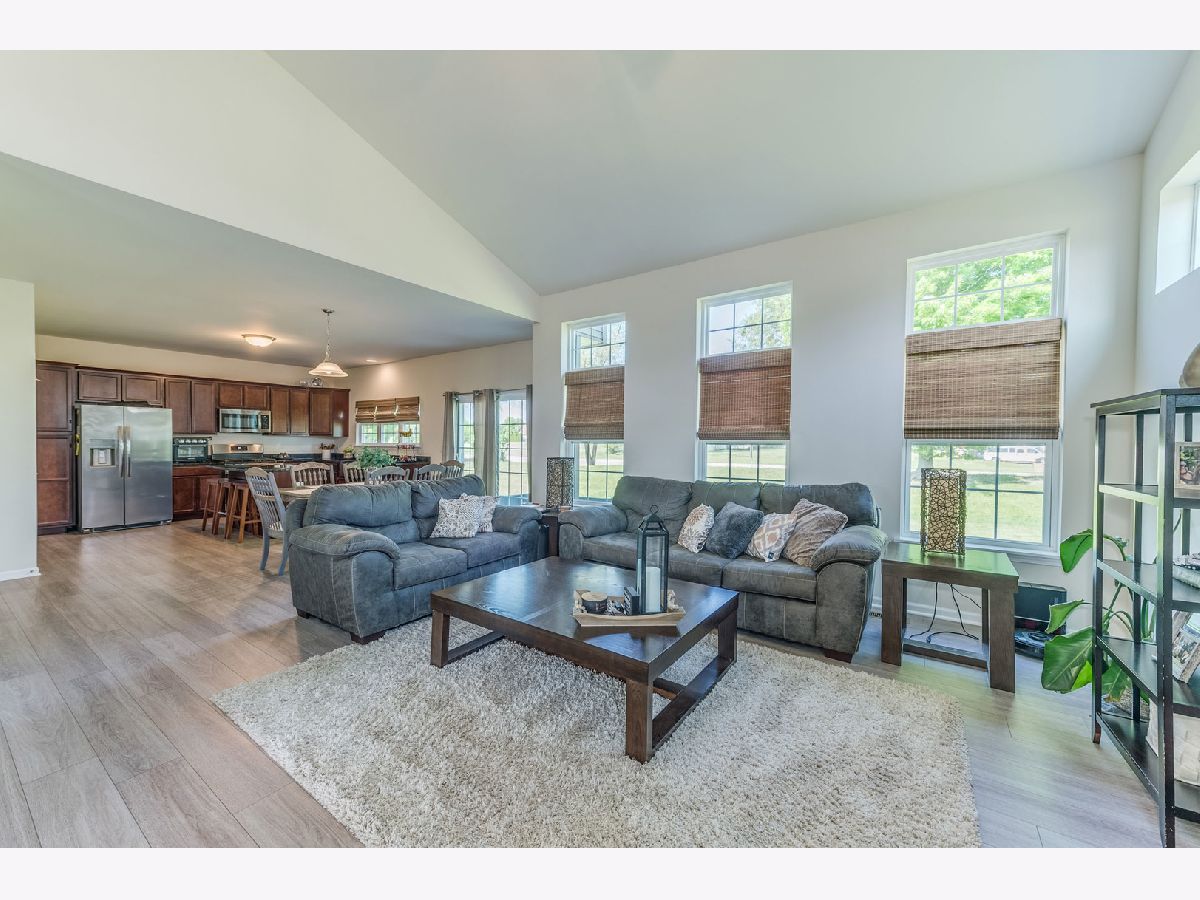















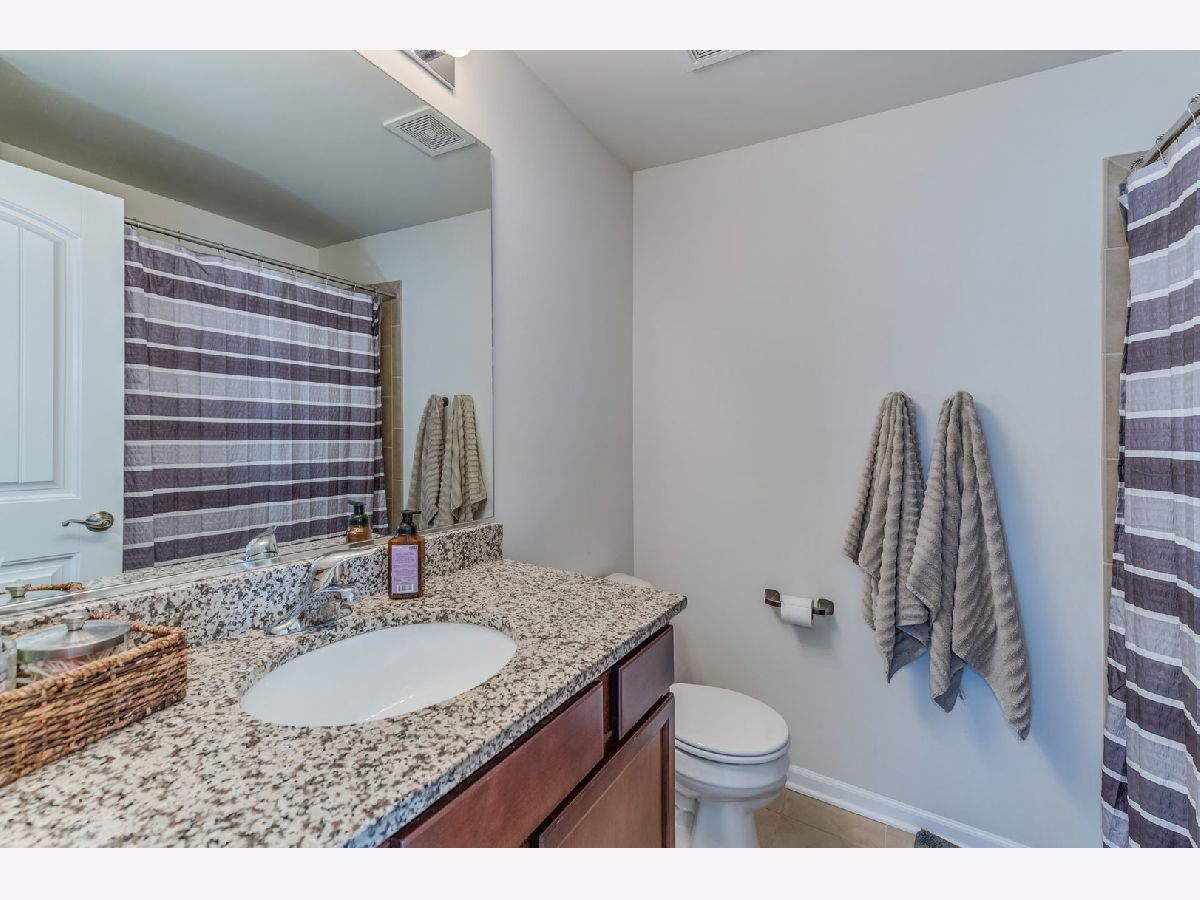





Room Specifics
Total Bedrooms: 4
Bedrooms Above Ground: 4
Bedrooms Below Ground: 0
Dimensions: —
Floor Type: —
Dimensions: —
Floor Type: —
Dimensions: —
Floor Type: —
Full Bathrooms: 3
Bathroom Amenities: —
Bathroom in Basement: 0
Rooms: —
Basement Description: Unfinished,Bathroom Rough-In
Other Specifics
| 2 | |
| — | |
| Asphalt | |
| — | |
| — | |
| 11919 | |
| — | |
| — | |
| — | |
| — | |
| Not in DB | |
| — | |
| — | |
| — | |
| — |
Tax History
| Year | Property Taxes |
|---|---|
| 2023 | $7,778 |
Contact Agent
Nearby Similar Homes
Nearby Sold Comparables
Contact Agent
Listing Provided By
RE/MAX Destiny

