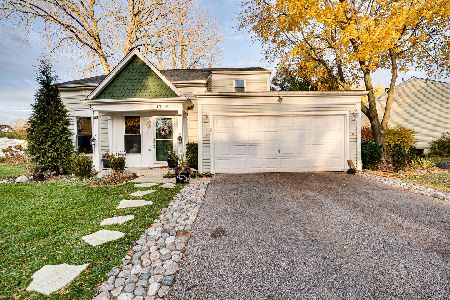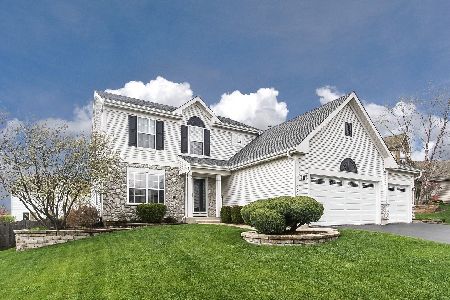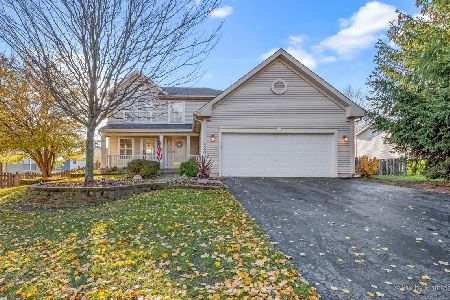431 Diamondback Way, Algonquin, Illinois 60102
$349,238
|
Sold
|
|
| Status: | Closed |
| Sqft: | 2,200 |
| Cost/Sqft: | $148 |
| Beds: | 4 |
| Baths: | 3 |
| Year Built: | 2002 |
| Property Taxes: | $7,379 |
| Days On Market: | 1744 |
| Lot Size: | 0,23 |
Description
Desirable East Side location boasting Hardwood floors throughout home~Island kitchen w/eat-in area open to Family room~Separate Dining & Living Rm~1st flr Laundry~Master Suite w/large walk-in closet & upgraded luxury bath boasting Jac tub, separate shower & dual vanity~Finished Full Basement~Brand new sliding glass door to the Brick Patio ~Interior Lot~ Newer Roof~ New Furnace 2020! New A/C unit 2019~ Enjoy all that Algonquin Lakes has to offer... Elementary school, park/playgrounds, 3 lakes, basketball courts, baseball fields, frisbee golf and walking/biking path!
Property Specifics
| Single Family | |
| — | |
| — | |
| 2002 | |
| Full | |
| ASPEN | |
| No | |
| 0.23 |
| Kane | |
| Algonquin Lakes | |
| 0 / Not Applicable | |
| None | |
| Public | |
| Public Sewer | |
| 11039111 | |
| 0302104031 |
Nearby Schools
| NAME: | DISTRICT: | DISTANCE: | |
|---|---|---|---|
|
Grade School
Algonquin Lake Elementary School |
300 | — | |
|
Middle School
Algonquin Middle School |
300 | Not in DB | |
|
High School
Dundee-crown High School |
300 | Not in DB | |
Property History
| DATE: | EVENT: | PRICE: | SOURCE: |
|---|---|---|---|
| 20 Aug, 2019 | Under contract | $0 | MRED MLS |
| 7 Jul, 2019 | Listed for sale | $0 | MRED MLS |
| 11 Jun, 2021 | Sold | $349,238 | MRED MLS |
| 28 Apr, 2021 | Under contract | $324,900 | MRED MLS |
| 16 Apr, 2021 | Listed for sale | $324,900 | MRED MLS |
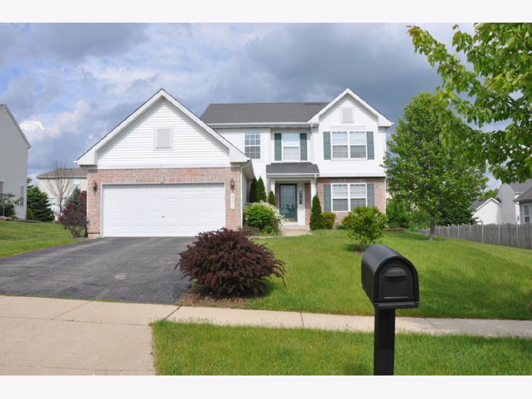
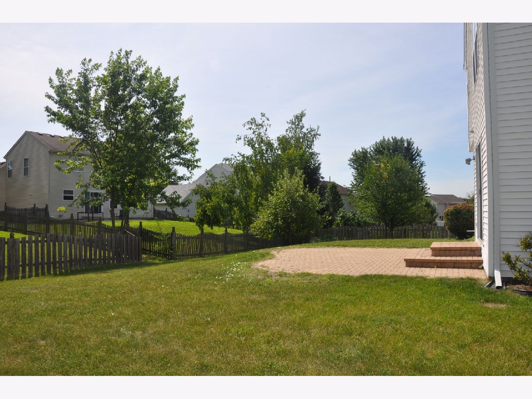
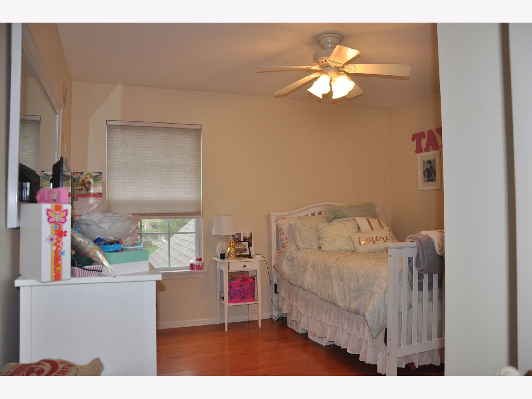
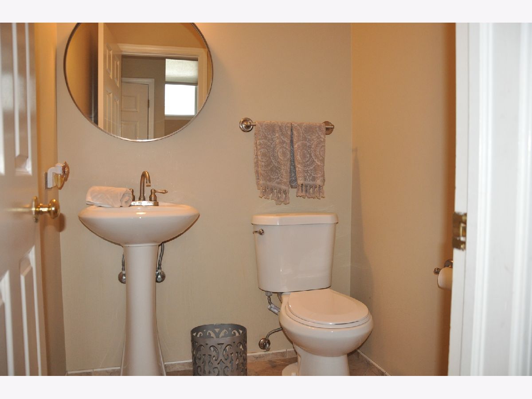
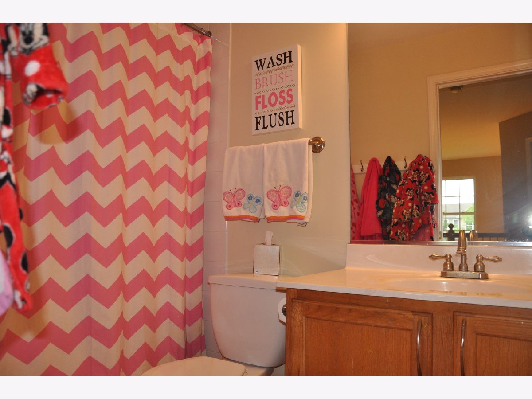
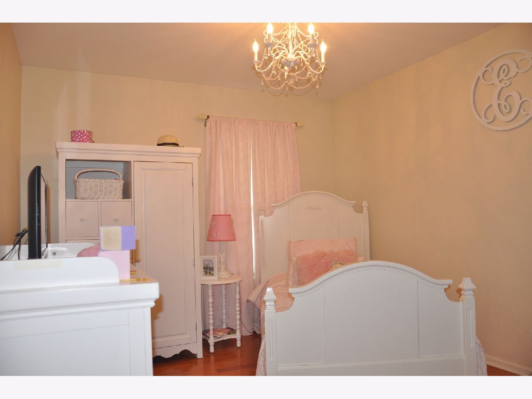
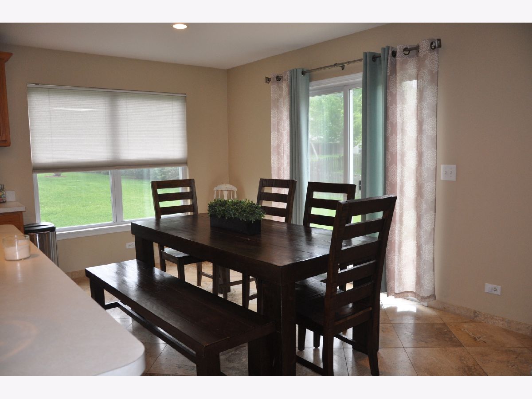
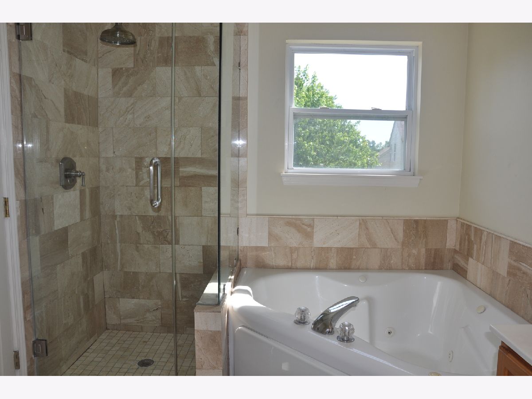
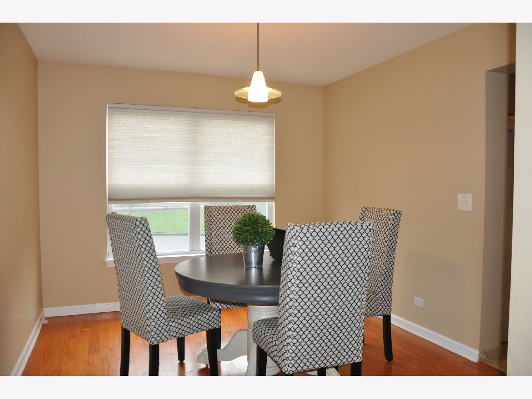
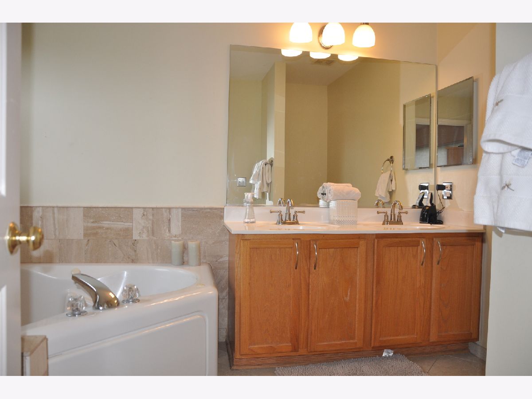
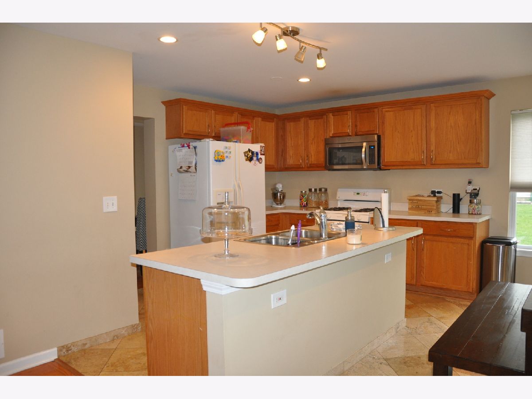
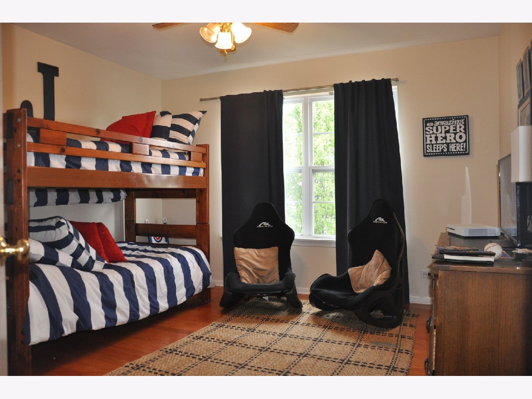
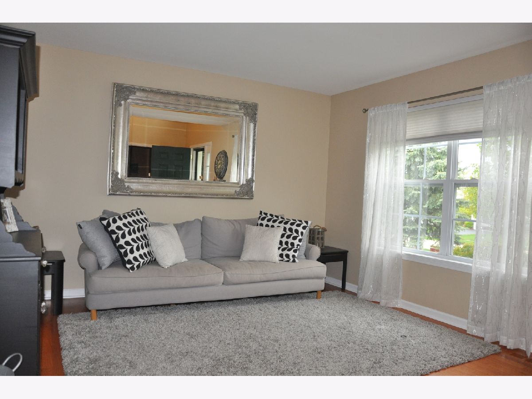
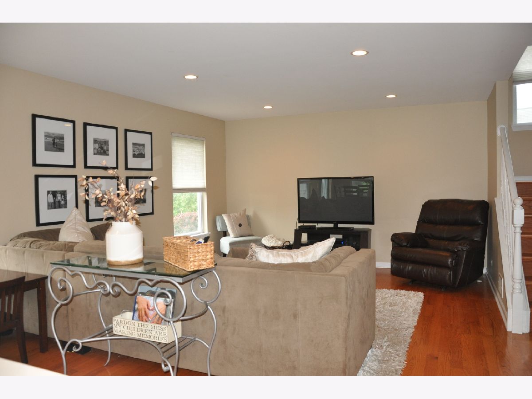
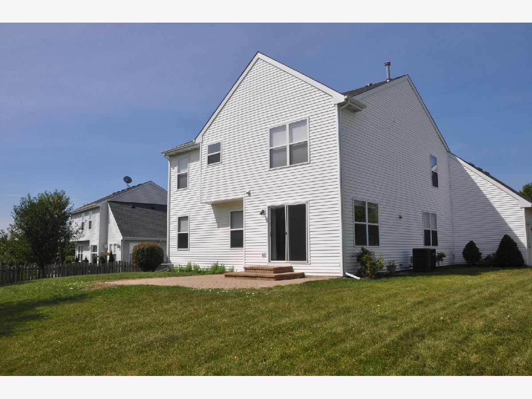
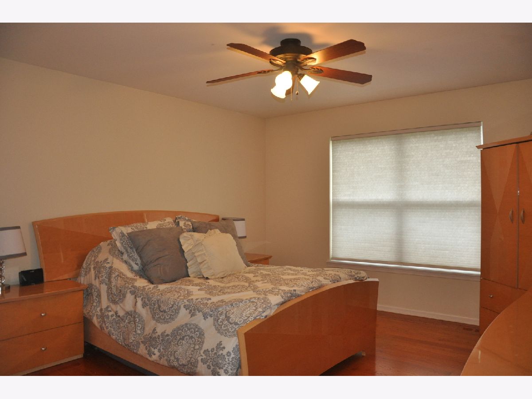
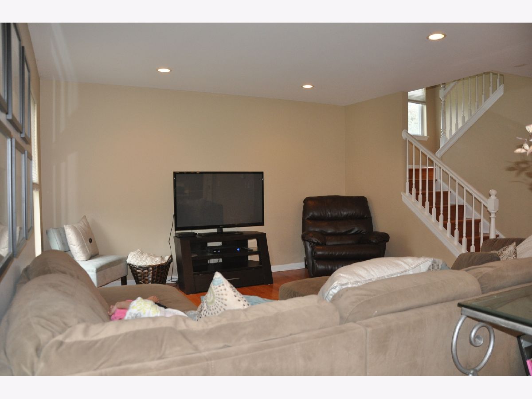
Room Specifics
Total Bedrooms: 4
Bedrooms Above Ground: 4
Bedrooms Below Ground: 0
Dimensions: —
Floor Type: Hardwood
Dimensions: —
Floor Type: Hardwood
Dimensions: —
Floor Type: Hardwood
Full Bathrooms: 3
Bathroom Amenities: Whirlpool,Separate Shower
Bathroom in Basement: 0
Rooms: Recreation Room,Game Room
Basement Description: Finished
Other Specifics
| 2 | |
| Concrete Perimeter | |
| Asphalt | |
| Patio | |
| — | |
| 63 X 103 | |
| — | |
| Full | |
| Hardwood Floors, First Floor Laundry, Walk-In Closet(s) | |
| Range, Microwave, Dishwasher, Refrigerator, Washer, Dryer, Disposal | |
| Not in DB | |
| Park, Lake, Curbs, Sidewalks, Street Lights, Street Paved | |
| — | |
| — | |
| — |
Tax History
| Year | Property Taxes |
|---|---|
| 2021 | $7,379 |
Contact Agent
Nearby Similar Homes
Nearby Sold Comparables
Contact Agent
Listing Provided By
@properties


