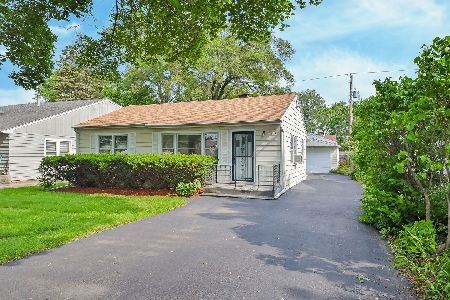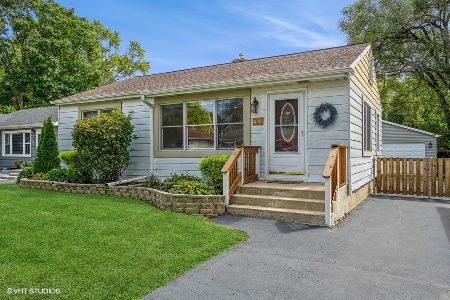431 Division Street, St Charles, Illinois 60174
$177,000
|
Sold
|
|
| Status: | Closed |
| Sqft: | 1,480 |
| Cost/Sqft: | $122 |
| Beds: | 4 |
| Baths: | 3 |
| Year Built: | 1953 |
| Property Taxes: | $5,808 |
| Days On Market: | 4631 |
| Lot Size: | 0,17 |
Description
BIGGER THAN IT LOOKS! TOTALLY REMODELED! This 4 bedroom 2 story includes 550 sq. ft. of finished basement w/2nd kit & full bath. New main floor kitchen, remodeled baths, refinished hardwood floors in LR/DR. New carpet in All bedrooms & first floor office/den.Many options for extended family living arrangements. Home Warranty included. JUST A SHORT WALK TO FOX RIVER, BIKE TRAIL & PARK. PRICED FOR QUICK SALE!
Property Specifics
| Single Family | |
| — | |
| — | |
| 1953 | |
| Full | |
| — | |
| No | |
| 0.17 |
| Kane | |
| — | |
| 0 / Not Applicable | |
| None | |
| Public | |
| Public Sewer, Sewer-Storm | |
| 08347999 | |
| 0935382023 |
Nearby Schools
| NAME: | DISTRICT: | DISTANCE: | |
|---|---|---|---|
|
Grade School
Munhall Elementary School |
303 | — | |
|
Middle School
Wredling Middle School |
303 | Not in DB | |
|
High School
St Charles East High School |
303 | Not in DB | |
Property History
| DATE: | EVENT: | PRICE: | SOURCE: |
|---|---|---|---|
| 17 Sep, 2013 | Sold | $177,000 | MRED MLS |
| 30 Aug, 2013 | Under contract | $179,900 | MRED MLS |
| — | Last price change | $184,900 | MRED MLS |
| 19 May, 2013 | Listed for sale | $198,500 | MRED MLS |
| 1 Oct, 2016 | Under contract | $0 | MRED MLS |
| 17 Aug, 2016 | Listed for sale | $0 | MRED MLS |
| 2 Apr, 2018 | Under contract | $0 | MRED MLS |
| 7 Feb, 2018 | Listed for sale | $0 | MRED MLS |
Room Specifics
Total Bedrooms: 4
Bedrooms Above Ground: 4
Bedrooms Below Ground: 0
Dimensions: —
Floor Type: Carpet
Dimensions: —
Floor Type: Carpet
Dimensions: —
Floor Type: Carpet
Full Bathrooms: 3
Bathroom Amenities: —
Bathroom in Basement: 1
Rooms: Den,Other Room
Basement Description: Finished
Other Specifics
| 2 | |
| Concrete Perimeter | |
| Asphalt | |
| Patio, Storms/Screens | |
| Fenced Yard,Wooded | |
| 50 X 128 | |
| — | |
| Half | |
| Wood Laminate Floors, First Floor Bedroom, First Floor Full Bath | |
| Range, Dishwasher, Refrigerator | |
| Not in DB | |
| Street Lights, Street Paved | |
| — | |
| — | |
| — |
Tax History
| Year | Property Taxes |
|---|---|
| 2013 | $5,808 |
Contact Agent
Nearby Similar Homes
Nearby Sold Comparables
Contact Agent
Listing Provided By
Berkshire Hathaway HomeServices Starck Real Estate







