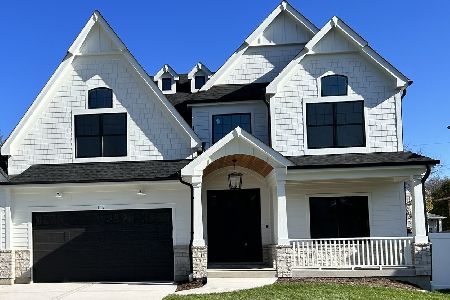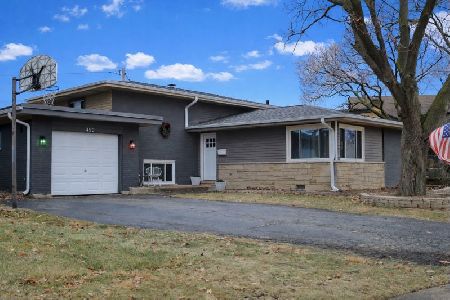431 East Court, Elmhurst, Illinois 60126
$810,000
|
Sold
|
|
| Status: | Closed |
| Sqft: | 3,564 |
| Cost/Sqft: | $231 |
| Beds: | 4 |
| Baths: | 5 |
| Year Built: | 2005 |
| Property Taxes: | $15,904 |
| Days On Market: | 1529 |
| Lot Size: | 0,17 |
Description
The ultimate gift...a fabulous new home just in time for the holidays! A truly custom floorplan that puts special focus on the rooms and spaces we use everyday. True chefs kitchen with twin 36" Sub Zeros...one a refrigerator and the other a freezer, two Bosch dishwashers, double ovens, 6-burner cooktop, beverage refrigerator and a huge island wide open to family room with fireplace and dining room flooded with natural light! With 4 bedrooms plus an office on the 2nd floor everyone has their space! Well located Primary Suite has vaulted ceiling, dual walk-in closets, an ensuite bath with dual sinks, large walk-in shower, whirlpool tub and separate water closet. Convenient access to 2nd floor laundry as well! A 2nd ensuite bedroom with remaining bedrooms sharing a bath. Finished basement has great multi-purpose spaces currently set up with a 5th bedroom with 2 full size built-in loft style beds, perfect for sleepovers and attached to a full bath. An exercise room with rubber floor and media/rec room. A well thought out custom design, this home offers wonderful extras: vaulted and 9' ceilings, 3 car attached garage with 11' ceilings, mud room with built-in lockers. Wonderful outdoor space with both fireplace and fire pit, paver brick driveway and patio, fenced yard and generator. All this and over 5000 SF of finished living space steps to East End Pool and Park, Field School, restaurants and shopping in uptown Elmhurst, Metra train and convenient to highway access to get you everywhere in Chicagoland!
Property Specifics
| Single Family | |
| — | |
| — | |
| 2005 | |
| Full | |
| — | |
| No | |
| 0.17 |
| Du Page | |
| — | |
| — / Not Applicable | |
| None | |
| Lake Michigan | |
| Public Sewer | |
| 11266292 | |
| 0601214025 |
Nearby Schools
| NAME: | DISTRICT: | DISTANCE: | |
|---|---|---|---|
|
Grade School
Field Elementary School |
205 | — | |
|
Middle School
Sandburg Middle School |
205 | Not in DB | |
|
High School
York Community High School |
205 | Not in DB | |
Property History
| DATE: | EVENT: | PRICE: | SOURCE: |
|---|---|---|---|
| 15 Apr, 2013 | Sold | $735,000 | MRED MLS |
| 4 Mar, 2013 | Under contract | $775,000 | MRED MLS |
| 4 Dec, 2012 | Listed for sale | $775,000 | MRED MLS |
| 22 Feb, 2022 | Sold | $810,000 | MRED MLS |
| 16 Dec, 2021 | Under contract | $825,000 | MRED MLS |
| — | Last price change | $849,000 | MRED MLS |
| 9 Nov, 2021 | Listed for sale | $849,000 | MRED MLS |
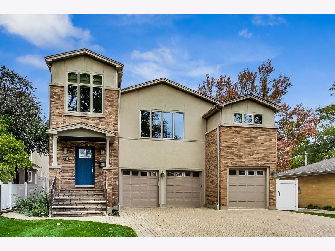
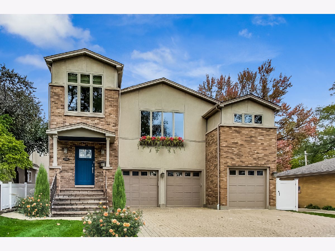
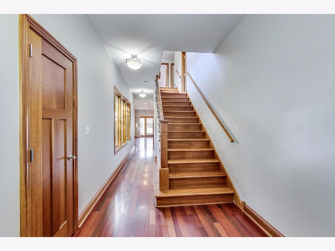
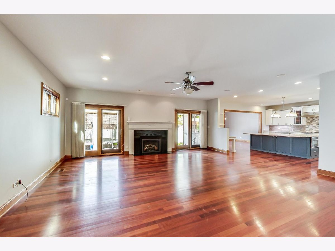
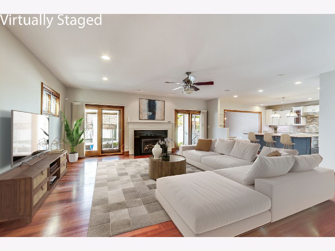
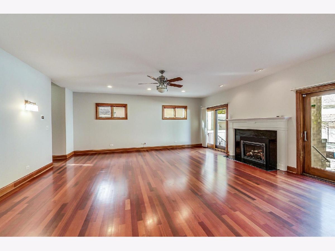
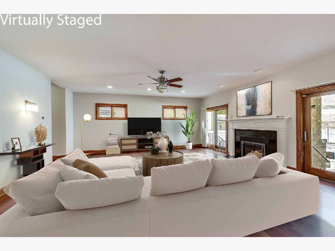
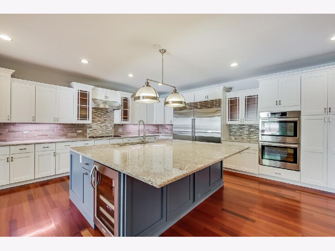
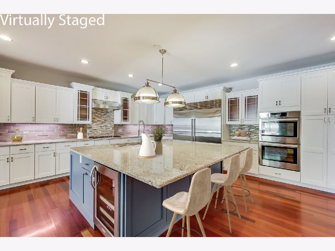
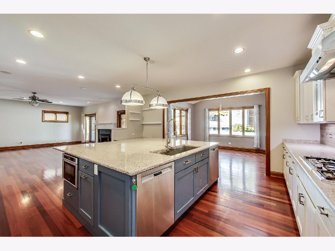
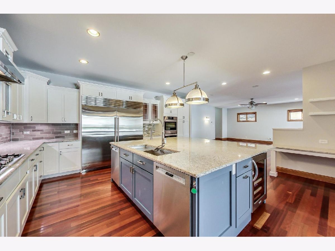
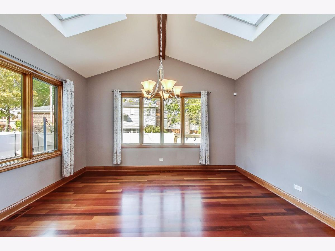
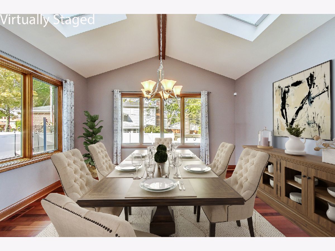
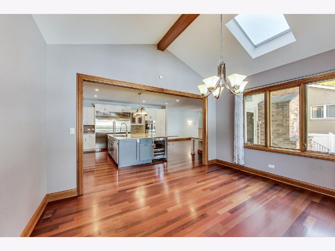
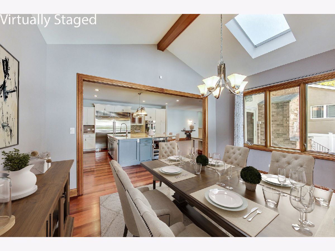
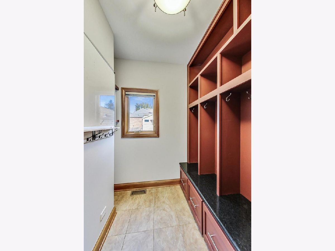
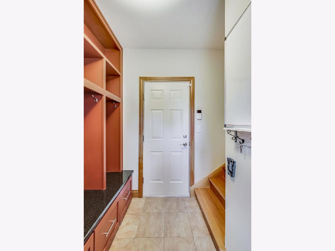
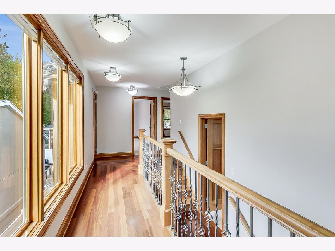
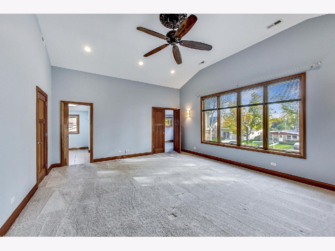
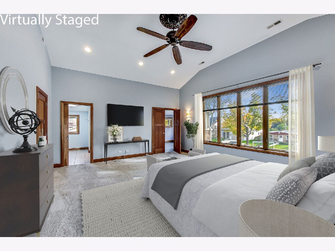
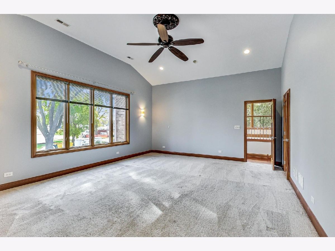
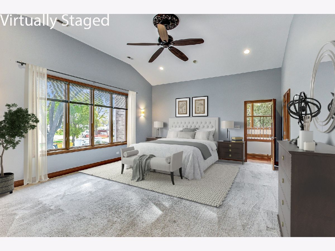
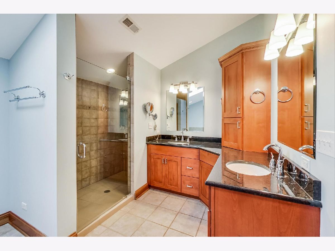
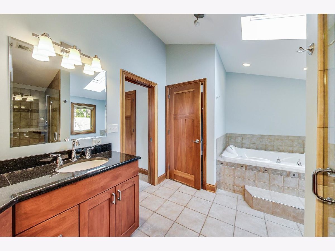
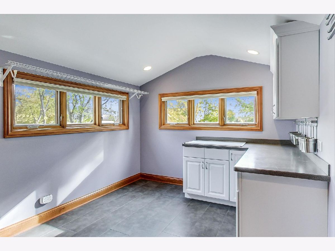
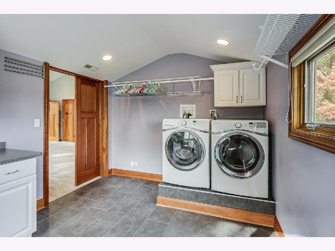
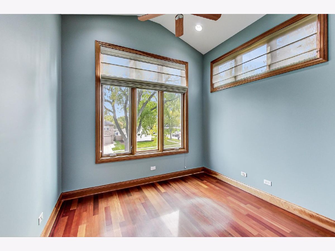
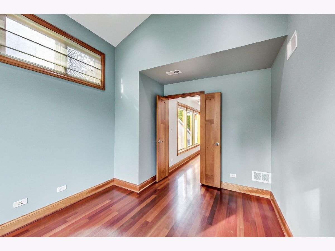
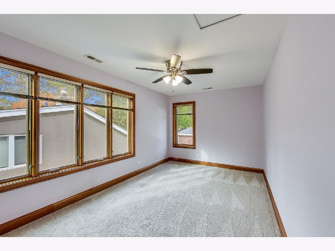
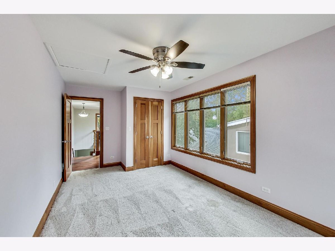
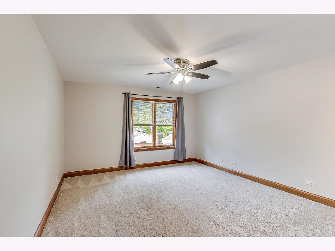
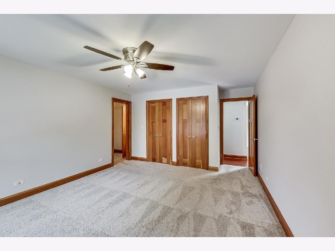
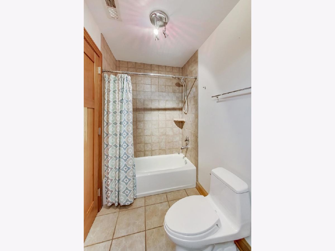
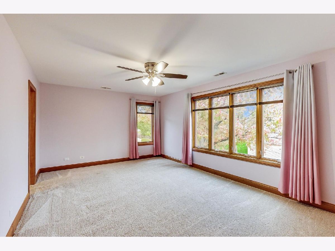
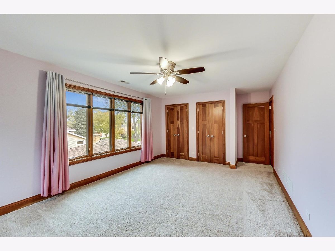
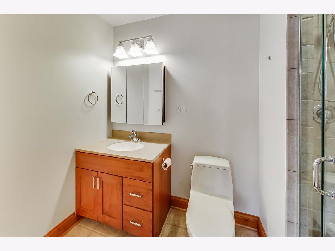
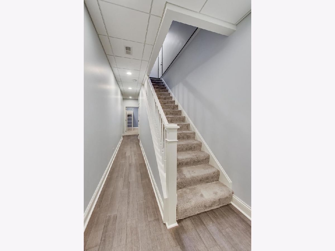
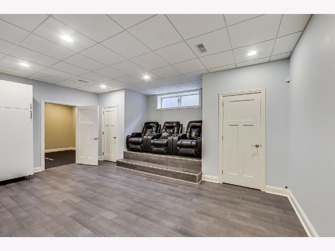
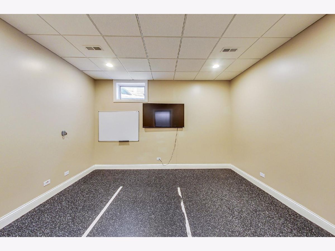
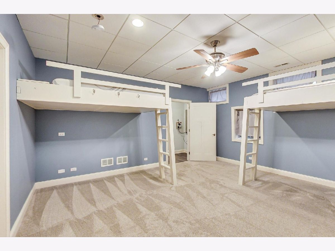
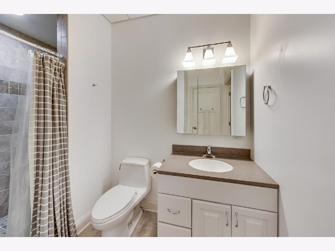
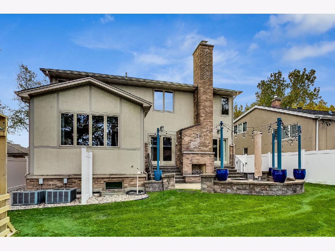
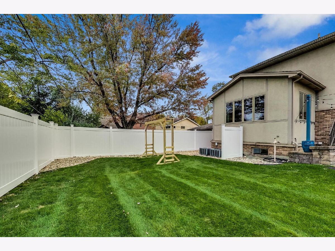
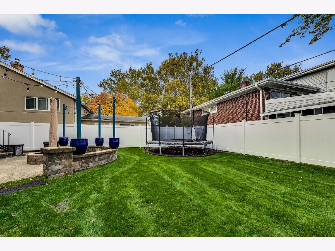
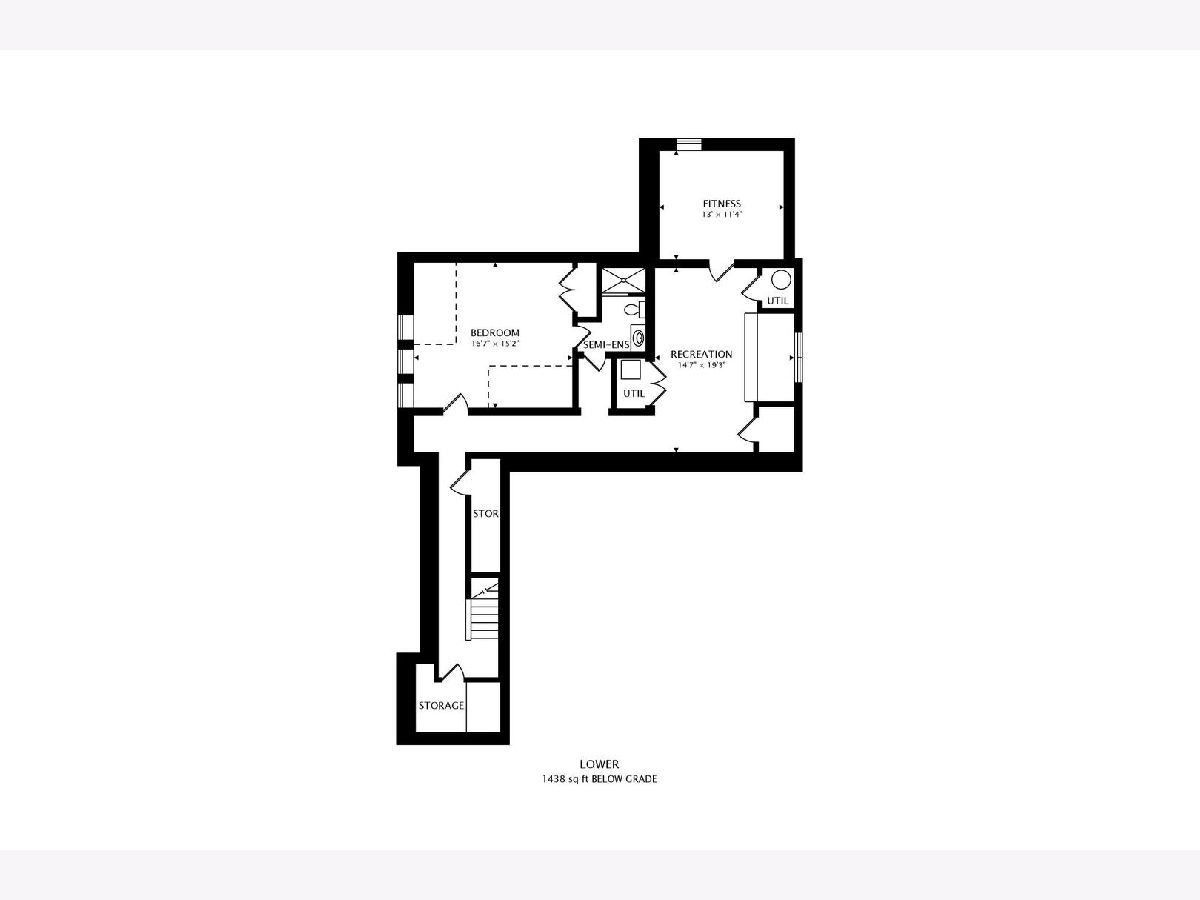
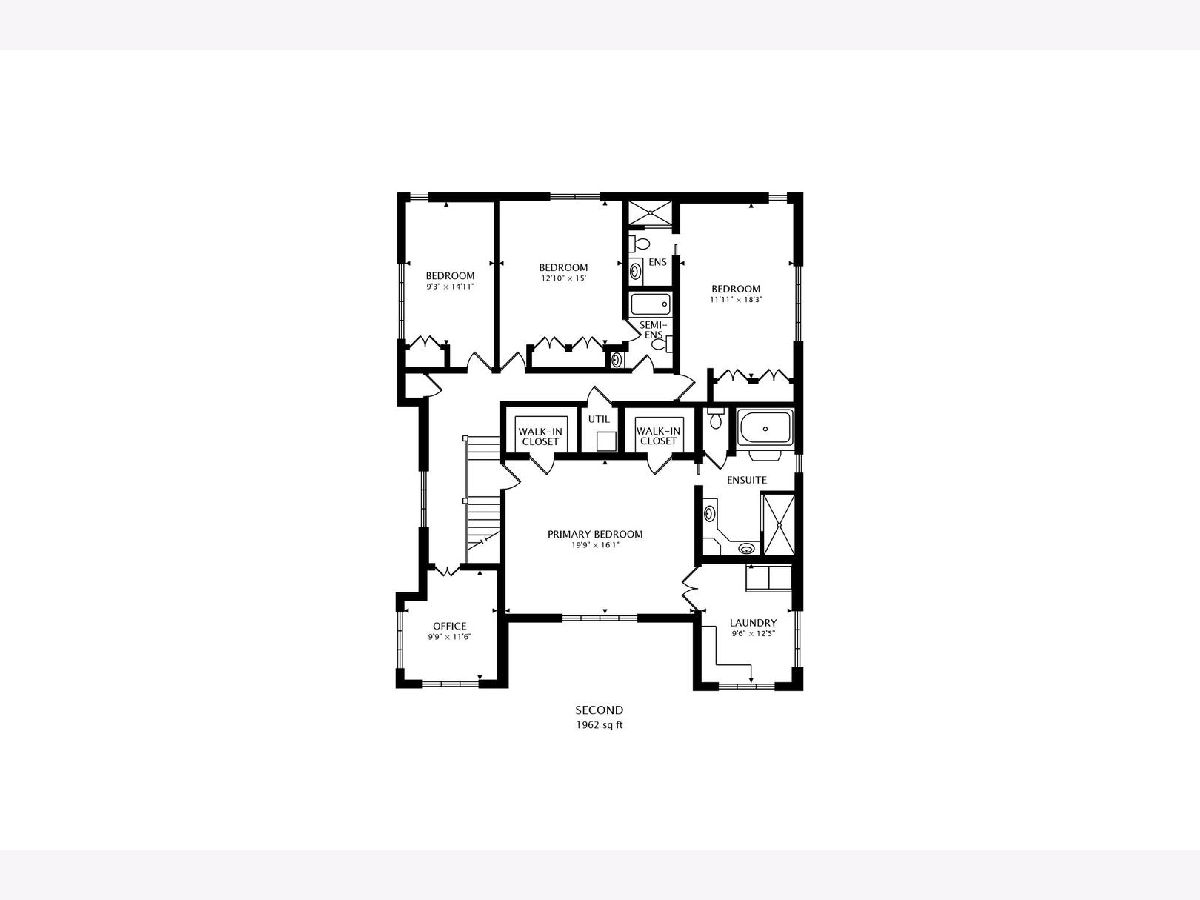
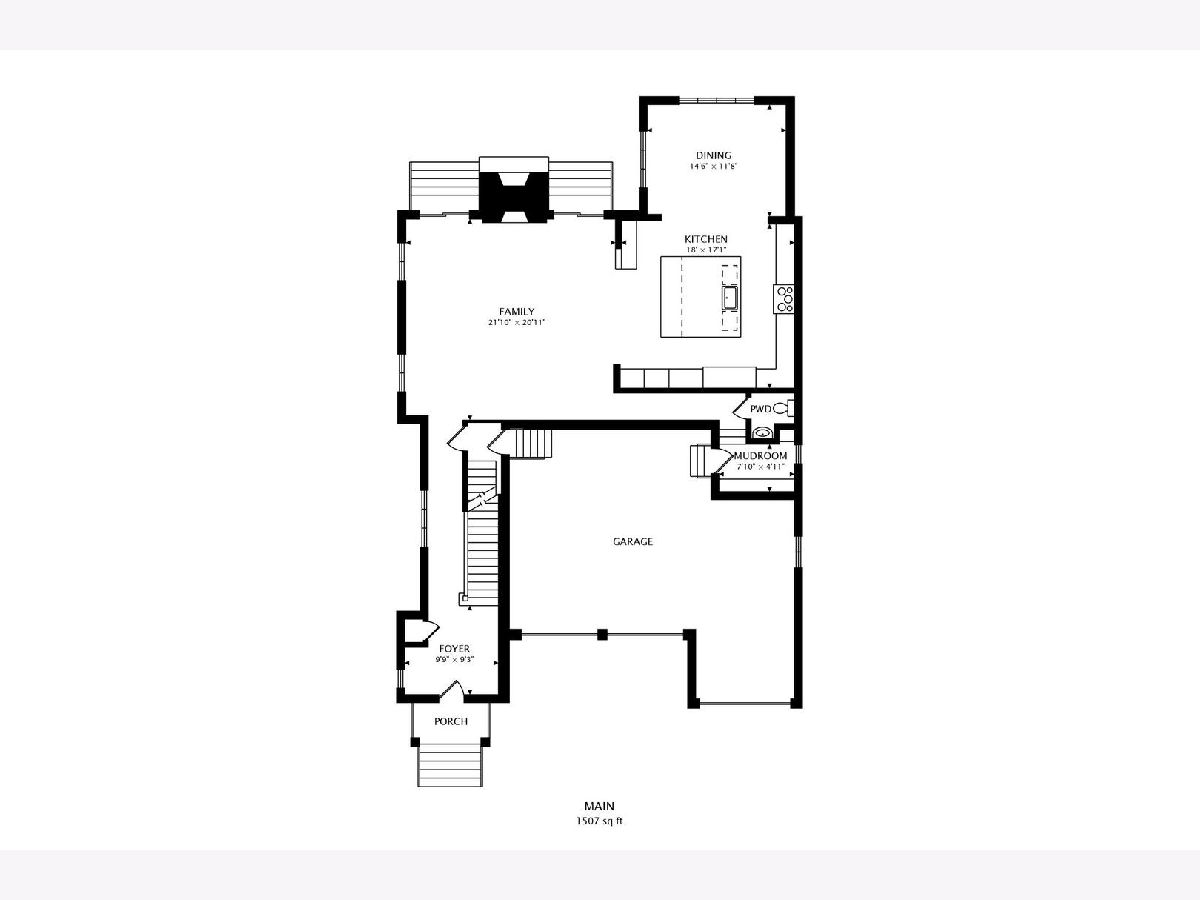
Room Specifics
Total Bedrooms: 5
Bedrooms Above Ground: 4
Bedrooms Below Ground: 1
Dimensions: —
Floor Type: Carpet
Dimensions: —
Floor Type: Carpet
Dimensions: —
Floor Type: Carpet
Dimensions: —
Floor Type: —
Full Bathrooms: 5
Bathroom Amenities: Whirlpool,Separate Shower,Double Sink
Bathroom in Basement: 1
Rooms: Bedroom 5,Office,Exercise Room,Recreation Room,Foyer,Mud Room
Basement Description: Finished
Other Specifics
| 3 | |
| Concrete Perimeter | |
| Brick | |
| Brick Paver Patio, Fire Pit | |
| Fenced Yard | |
| 54 X 138 | |
| — | |
| Full | |
| Vaulted/Cathedral Ceilings, Skylight(s), Hardwood Floors, Second Floor Laundry, Walk-In Closet(s), Open Floorplan | |
| Double Oven, Microwave, Dishwasher, High End Refrigerator, Freezer, Washer, Dryer, Disposal, Stainless Steel Appliance(s), Wine Refrigerator, Cooktop, Range Hood | |
| Not in DB | |
| Curbs, Sidewalks, Street Lights, Street Paved | |
| — | |
| — | |
| Wood Burning, Gas Starter |
Tax History
| Year | Property Taxes |
|---|---|
| 2013 | $14,821 |
| 2022 | $15,904 |
Contact Agent
Nearby Similar Homes
Contact Agent
Listing Provided By
@properties


