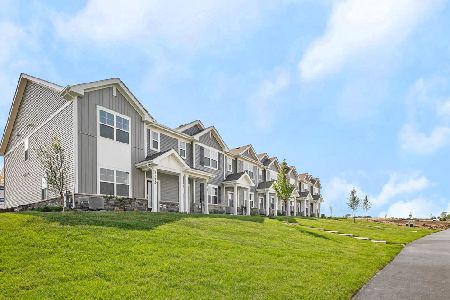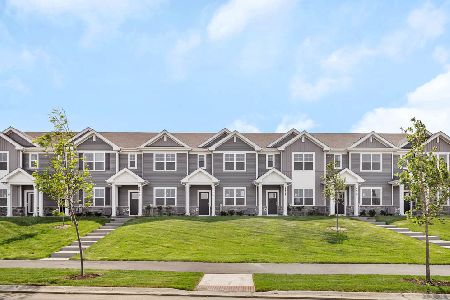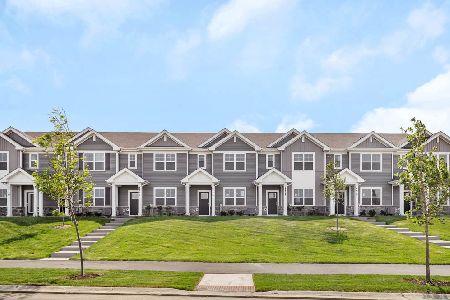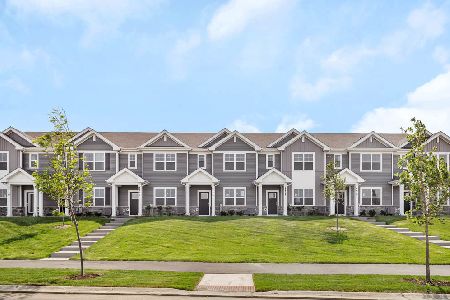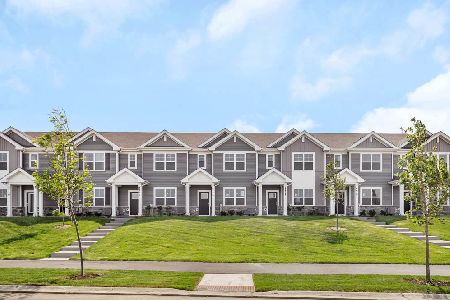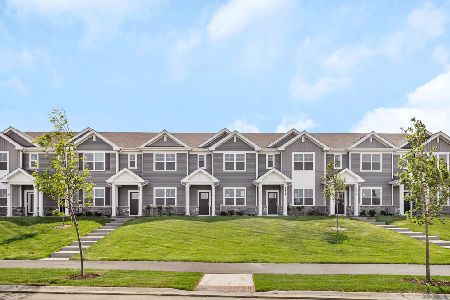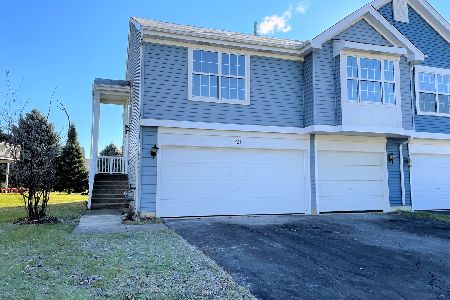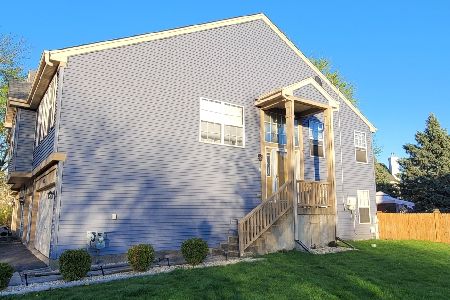431 Gloria Lane, Oswego, Illinois 60543
$217,000
|
Sold
|
|
| Status: | Closed |
| Sqft: | 2,036 |
| Cost/Sqft: | $110 |
| Beds: | 4 |
| Baths: | 3 |
| Year Built: | 1996 |
| Property Taxes: | $6,547 |
| Days On Market: | 2313 |
| Lot Size: | 0,00 |
Description
You won't believe the space in this outstanding 2 story townhome! Upper level enjoy laminate flooring and vaulted ceilings in your comfortable living room/ dining room combo. Clever homeowner opened up the wall between LR & Kitchen giving this home an open concept feel. 3 spacious bedrooms and 2 full bath up. Master bedroom w/ vaulted ceilings, walk-in closet and en suite full bath. Upper level private deck right outside kitchen breakfast area. Enjoy light & bright mornings w/ eastern exposure. Lower level has ceramic tile flooring in family room, bedroom with w/ built in "dorm style" twin beds, full bath, laundry/utility room and entry from your 3 car attached garage! Exterior door leads you to privacy fenced back yard & great secluded patio. This home would be perfect for multi-generational living! 4 Bedrooms / 3 Full Baths / 3 Car Attached Garage. Over 2000 sq ft of glorious living space. Large closets, plenty of storage, private yard! Attached, but you wouldn't know it! Nothing else with this much space at this price available! HOA only $75 per quarter.
Property Specifics
| Condos/Townhomes | |
| 2 | |
| — | |
| 1996 | |
| Walkout | |
| CAROLINE | |
| No | |
| — |
| Kendall | |
| — | |
| 75 / Quarterly | |
| Insurance | |
| Public | |
| Public Sewer | |
| 10536476 | |
| 0310154045 |
Property History
| DATE: | EVENT: | PRICE: | SOURCE: |
|---|---|---|---|
| 3 Mar, 2020 | Sold | $217,000 | MRED MLS |
| 14 Jan, 2020 | Under contract | $224,900 | MRED MLS |
| — | Last price change | $229,900 | MRED MLS |
| 2 Oct, 2019 | Listed for sale | $235,000 | MRED MLS |
Room Specifics
Total Bedrooms: 4
Bedrooms Above Ground: 4
Bedrooms Below Ground: 0
Dimensions: —
Floor Type: Carpet
Dimensions: —
Floor Type: Carpet
Dimensions: —
Floor Type: Carpet
Full Bathrooms: 3
Bathroom Amenities: —
Bathroom in Basement: 1
Rooms: Foyer,Deck
Basement Description: Finished
Other Specifics
| 3 | |
| Concrete Perimeter | |
| Asphalt | |
| Deck, Patio, End Unit | |
| Fenced Yard | |
| 44X122X44X128 | |
| — | |
| Full | |
| Vaulted/Cathedral Ceilings, Wood Laminate Floors, First Floor Bedroom, In-Law Arrangement, First Floor Laundry, First Floor Full Bath, Laundry Hook-Up in Unit, Storage, Walk-In Closet(s) | |
| Range, Microwave, Dishwasher | |
| Not in DB | |
| — | |
| — | |
| — | |
| — |
Tax History
| Year | Property Taxes |
|---|---|
| 2020 | $6,547 |
Contact Agent
Nearby Similar Homes
Nearby Sold Comparables
Contact Agent
Listing Provided By
eXp Realty

