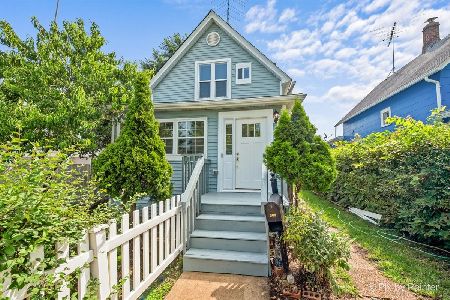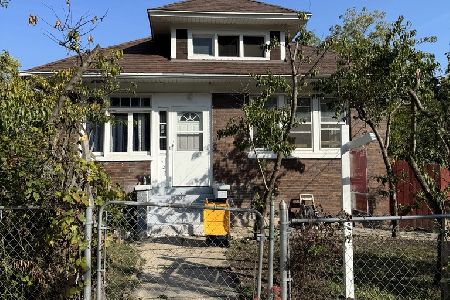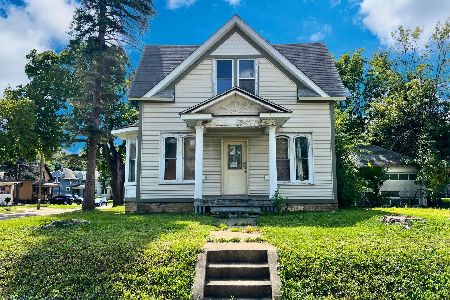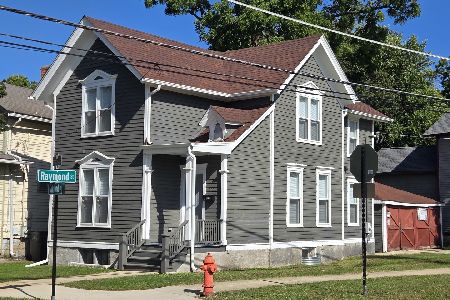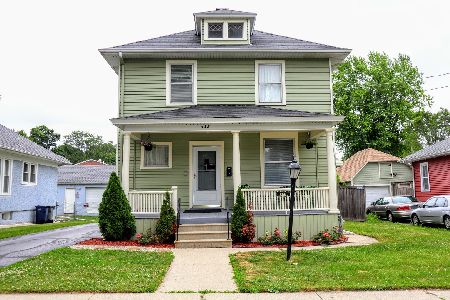431 Griswold Street, Elgin, Illinois 60123
$305,000
|
Sold
|
|
| Status: | Closed |
| Sqft: | 1,128 |
| Cost/Sqft: | $262 |
| Beds: | 3 |
| Baths: | 2 |
| Year Built: | 1952 |
| Property Taxes: | $5,622 |
| Days On Market: | 242 |
| Lot Size: | 0,14 |
Description
Charming 4-Bedroom Brick Beauty in a Sought-After Neighborhood! Step into this inviting 4 bedroom, 2 bath home nestled in a prime location. The first floor boasts 2 bedrooms, living room and hallway w/beautiful hardwood floors. Fresh paint enhances the main floor bathroom (including new sink & backsplash), kitchen, living room and hallway complemented by elegant arched doorways that add timeless charm. Upstairs is all bedroom with newer carpeting, while the kitchen and main floor bath feature sleek granite flooring. The finished basement offers incredible extra living space, including a spacious family room w/fireplace, a 4th bedroom, and a full ceramic tiled bath perfect for guests, in-laws, or a private retreat. There's also a dedicated workshop area in the utility room for your creative projects or hobbies. Step outside to your private fenced in backyard oasis, beautifully landscaped w/blooming perennials and ideal for entertaining on the spacious deck. A two-car detached garage is accessible via a stylish, eco-friendly permeable paver alley. Just minutes from the Metra train & Pace Bus stations, parks and scenic bike paths also nearby. This home offers the perfect blend of comfort, convenience and community including a 14 month Home Warranty for peace of mind. Don't miss your chance, homes like this go fast! Schedule your showing today to make it yours!
Property Specifics
| Single Family | |
| — | |
| — | |
| 1952 | |
| — | |
| — | |
| No | |
| 0.14 |
| Kane | |
| — | |
| 0 / Not Applicable | |
| — | |
| — | |
| — | |
| 12371757 | |
| 0623278008 |
Nearby Schools
| NAME: | DISTRICT: | DISTANCE: | |
|---|---|---|---|
|
High School
Larkin High School |
46 | Not in DB | |
Property History
| DATE: | EVENT: | PRICE: | SOURCE: |
|---|---|---|---|
| 19 Jul, 2018 | Sold | $195,000 | MRED MLS |
| 16 Jun, 2018 | Under contract | $190,000 | MRED MLS |
| 11 Jun, 2018 | Listed for sale | $190,000 | MRED MLS |
| 18 Jul, 2025 | Sold | $305,000 | MRED MLS |
| 2 Jun, 2025 | Under contract | $295,000 | MRED MLS |
| 29 May, 2025 | Listed for sale | $295,000 | MRED MLS |
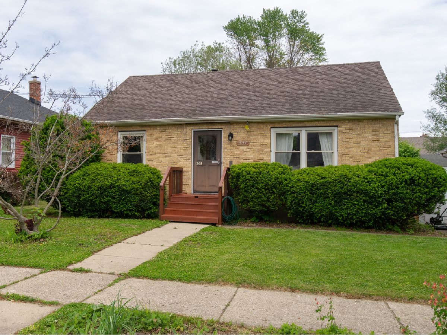
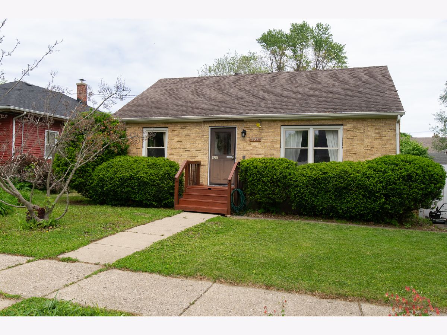
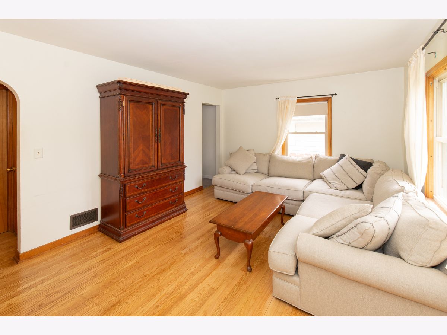
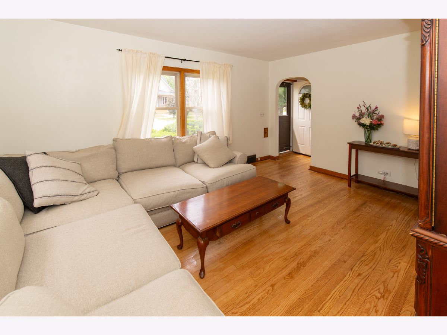
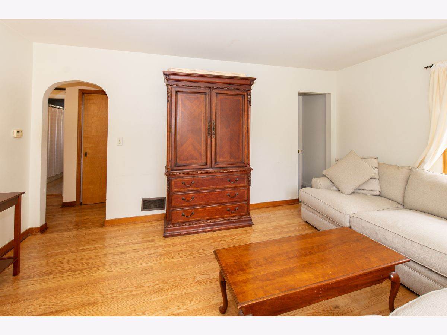
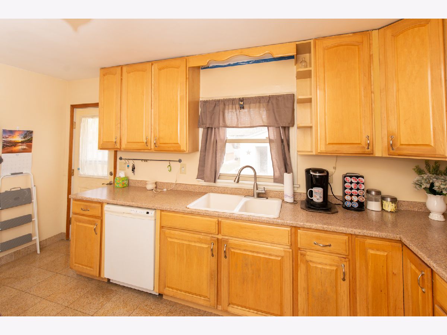
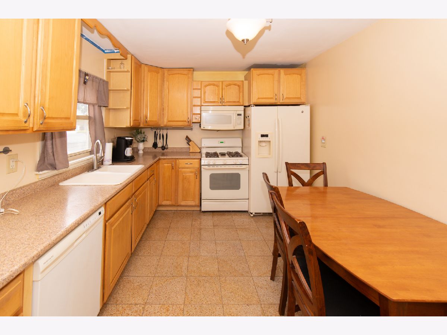
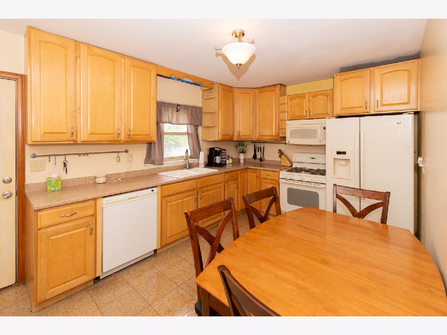
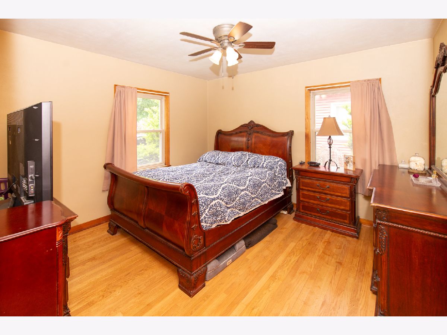
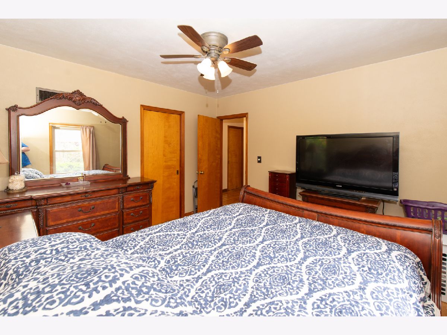
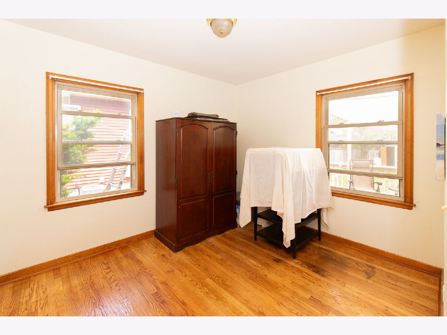
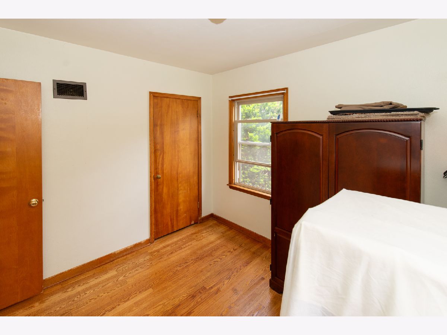
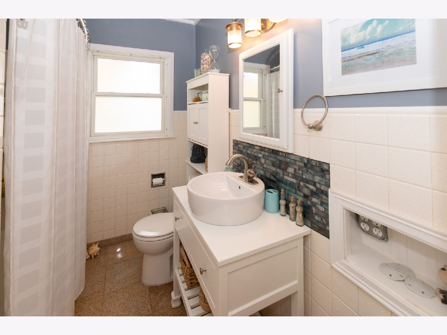
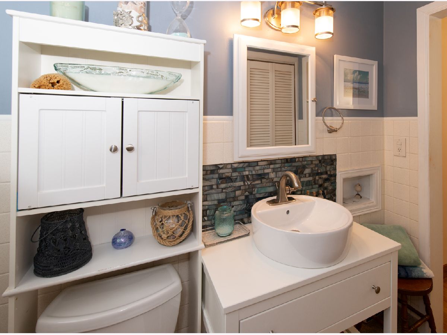
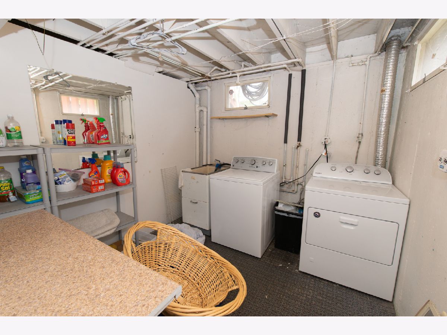
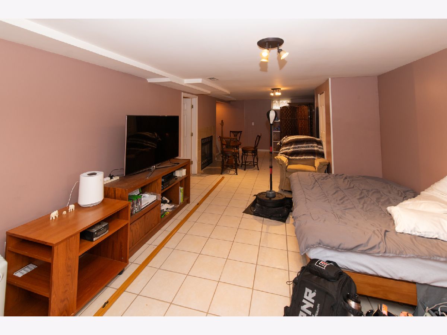
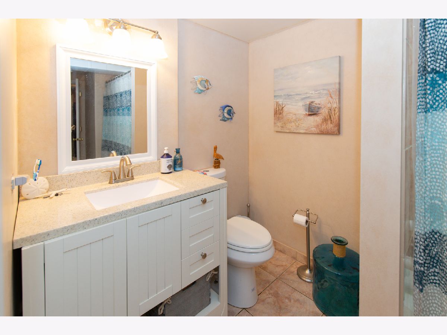
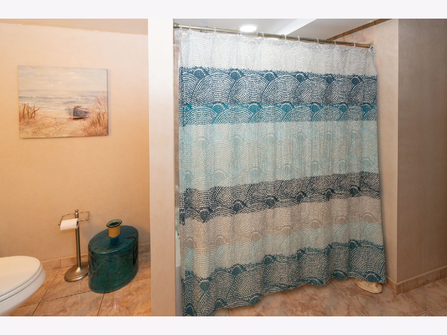
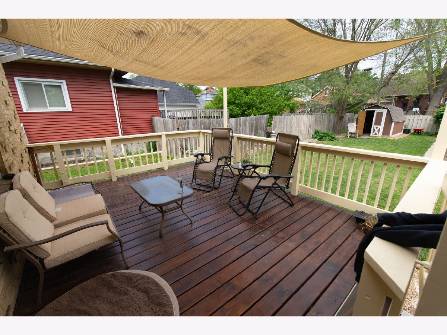
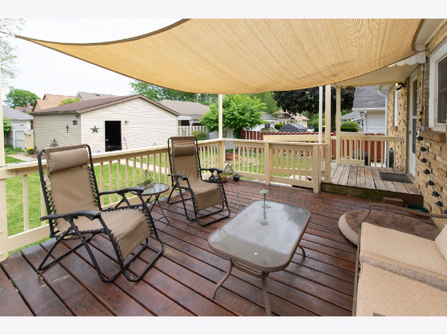
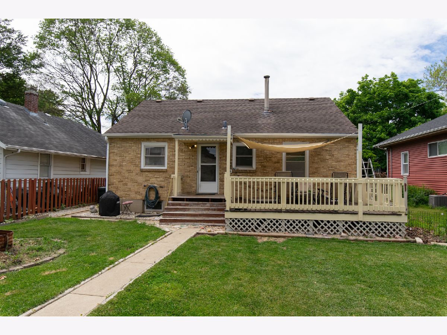
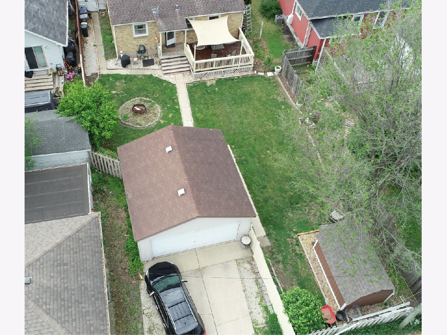
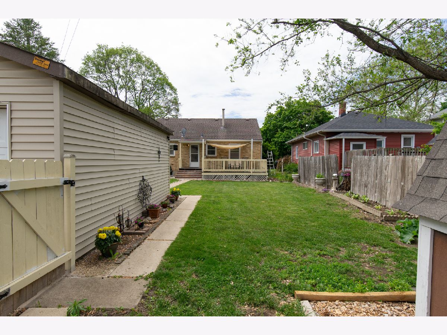
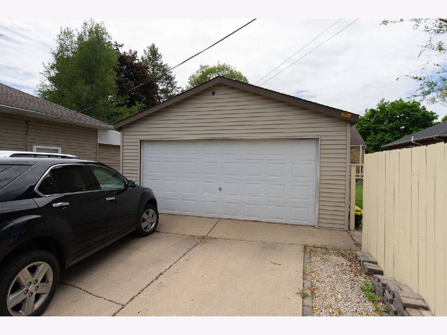
Room Specifics
Total Bedrooms: 4
Bedrooms Above Ground: 3
Bedrooms Below Ground: 1
Dimensions: —
Floor Type: —
Dimensions: —
Floor Type: —
Dimensions: —
Floor Type: —
Full Bathrooms: 2
Bathroom Amenities: —
Bathroom in Basement: 1
Rooms: —
Basement Description: —
Other Specifics
| 2 | |
| — | |
| — | |
| — | |
| — | |
| 48X131 | |
| Finished | |
| — | |
| — | |
| — | |
| Not in DB | |
| — | |
| — | |
| — | |
| — |
Tax History
| Year | Property Taxes |
|---|---|
| 2018 | $4,112 |
| 2025 | $5,622 |
Contact Agent
Nearby Similar Homes
Nearby Sold Comparables
Contact Agent
Listing Provided By
Bespoke Realty Group LLC

