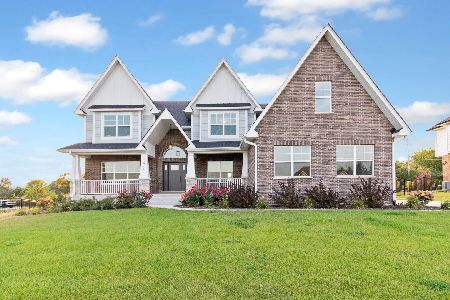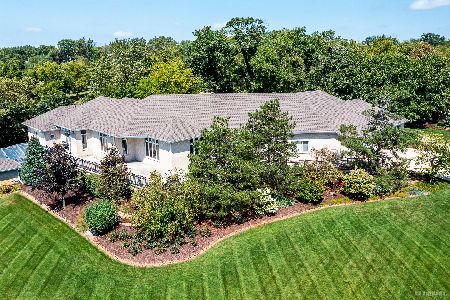431 Jane Court, Lemont, Illinois 60439
$580,000
|
Sold
|
|
| Status: | Closed |
| Sqft: | 3,671 |
| Cost/Sqft: | $163 |
| Beds: | 4 |
| Baths: | 4 |
| Year Built: | 1995 |
| Property Taxes: | $9,986 |
| Days On Market: | 2793 |
| Lot Size: | 0,47 |
Description
Spectacular grounds with mature trees, flowering beds and accent shrubbery create a setting of unbridled beauty for this residence. Exceptionally maintained and HGTV inspired decor throughout. Welcoming foyer opens into a home that offers incredible space on 3 finished levels. Beautiful, updated kitchen adjacent to stunning sun room that captures breathtaking views of grounds. Luxurious master with walk in closets and private, spa like bath. Formal living and dining rooms. Dramatic great room with soaring ceilings and fireplace. Finished lower level with unbelievable space. Incredibly private yard with expansive patio. Premium location in the heart of Lemont offers close proximity to schools, shopping, dining, parks, CORE, golf courses, Metra and expressway access. Must see home and walk grounds to truly appreciate this residence. 3 car garage. Ample storage and closet space available in home.
Property Specifics
| Single Family | |
| — | |
| Traditional | |
| 1995 | |
| Full | |
| CUSTOM | |
| No | |
| 0.47 |
| Cook | |
| Athen Knolls | |
| 0 / Not Applicable | |
| None | |
| Public | |
| Public Sewer, Sewer-Storm | |
| 10006897 | |
| 22332060050000 |
Nearby Schools
| NAME: | DISTRICT: | DISTANCE: | |
|---|---|---|---|
|
Grade School
Oakwood Elementary School |
113A | — | |
|
Middle School
Old Quarry Middle School |
113A | Not in DB | |
|
High School
Lemont Twp High School |
210 | Not in DB | |
|
Alternate Elementary School
River Valley Elementary School |
— | Not in DB | |
Property History
| DATE: | EVENT: | PRICE: | SOURCE: |
|---|---|---|---|
| 16 Aug, 2018 | Sold | $580,000 | MRED MLS |
| 9 Jul, 2018 | Under contract | $599,900 | MRED MLS |
| 5 Jul, 2018 | Listed for sale | $599,900 | MRED MLS |
Room Specifics
Total Bedrooms: 4
Bedrooms Above Ground: 4
Bedrooms Below Ground: 0
Dimensions: —
Floor Type: Carpet
Dimensions: —
Floor Type: Carpet
Dimensions: —
Floor Type: Carpet
Full Bathrooms: 4
Bathroom Amenities: Whirlpool,Separate Shower,Double Sink
Bathroom in Basement: 1
Rooms: Eating Area,Office,Recreation Room,Game Room,Sitting Room,Workshop,Foyer,Walk In Closet,Sun Room
Basement Description: Finished
Other Specifics
| 3 | |
| Concrete Perimeter | |
| Concrete | |
| Brick Paver Patio, Storms/Screens | |
| Cul-De-Sac,Irregular Lot,Landscaped | |
| 52X176X99X205 | |
| Full,Pull Down Stair | |
| Full | |
| Vaulted/Cathedral Ceilings, Skylight(s), Bar-Wet, Hardwood Floors, First Floor Laundry | |
| Double Oven, Microwave, Dishwasher, Refrigerator, Washer, Dryer, Stainless Steel Appliance(s), Cooktop, Built-In Oven | |
| Not in DB | |
| Sidewalks, Street Lights, Street Paved | |
| — | |
| — | |
| Gas Starter |
Tax History
| Year | Property Taxes |
|---|---|
| 2018 | $9,986 |
Contact Agent
Nearby Similar Homes
Nearby Sold Comparables
Contact Agent
Listing Provided By
Realty Executives Elite






