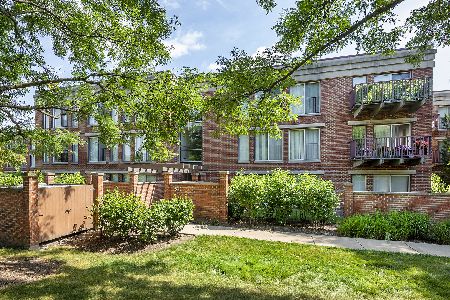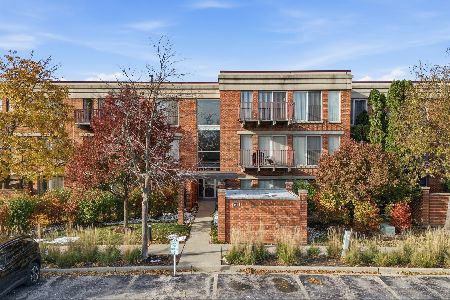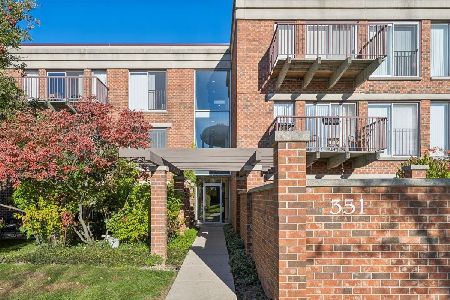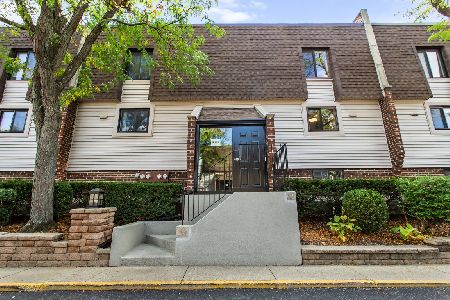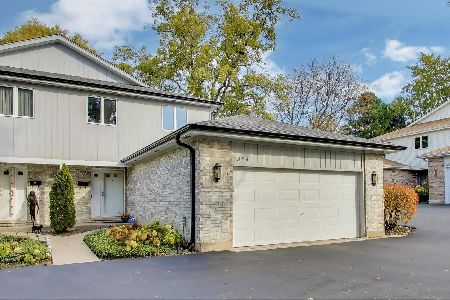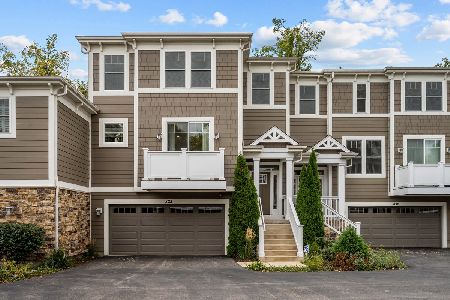431 Kelburn Road, Deerfield, Illinois 60015
$429,000
|
Sold
|
|
| Status: | Closed |
| Sqft: | 1,500 |
| Cost/Sqft: | $300 |
| Beds: | 2 |
| Baths: | 2 |
| Year Built: | 1997 |
| Property Taxes: | $8,390 |
| Days On Market: | 164 |
| Lot Size: | 0,00 |
Description
Rarely available, this spacious and bright 1,500 SF first floor unit with private patio. This condo has maximum light and breathtaking pond views, via floor-to-ceiling windows in all rooms. The open floor plan has a Southern exposure. Newer Furnace and AC unit. Huge kitchen with eating area, direct access to patio and open to the spacious great room encompassing both living and dining areas. Dining room expands to serve an entire family at holidays or simply a few. Comfortable living area has views to the kitchen and pond area while watching movies in the comfort of home. Guest bedroom often doubles as an office. Guest bathroom has shower. Main bedroom is grandly sized with pond views from the bed. Customized Walk-in closet is a special treat! Large en-suite bathroomhas jetted tub/shower, new double-sink custom vanity, brings extra storage and a linen closet is also included. Full-size, side-by-side washer and fryer are conveniently located in the utility closet next to the front hall coat closet. Two indoor garage spaces plus 180 sq ft of private storage space in front of the car space. This is one of Coromandel's largest two bedroom floor plans. If you are new to Coromandel, know that the amenity list is long and centered near the clubhouse: indoor pool, outdoor pool, workout room, party/card room, tennis courts, play grounds, and walking paths throughout the lush landscaping. Management office is open 5 days a week in the clubhouse. Easy access to downtown Deerfield, Metra, Pace, Deerfield Senior Center, shops, restaurants and the best group of people you will ever meet.
Property Specifics
| Condos/Townhomes | |
| 3 | |
| — | |
| 1997 | |
| — | |
| — | |
| Yes | |
| — |
| Lake | |
| Coromandel | |
| 712 / Monthly | |
| — | |
| — | |
| — | |
| 12408309 | |
| 16331081850000 |
Nearby Schools
| NAME: | DISTRICT: | DISTANCE: | |
|---|---|---|---|
|
Grade School
South Park Elementary School |
109 | — | |
|
Middle School
Charles J Caruso Middle School |
109 | Not in DB | |
|
High School
Deerfield |
113 | Not in DB | |
Property History
| DATE: | EVENT: | PRICE: | SOURCE: |
|---|---|---|---|
| 2 Sep, 2025 | Sold | $429,000 | MRED MLS |
| 9 Jul, 2025 | Under contract | $450,000 | MRED MLS |
| 5 Jul, 2025 | Listed for sale | $450,000 | MRED MLS |

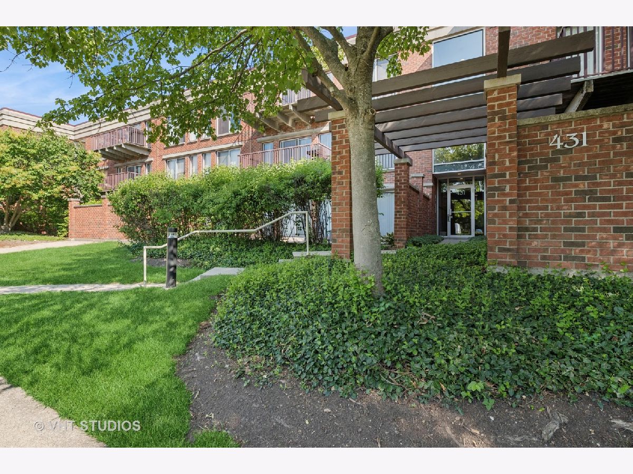
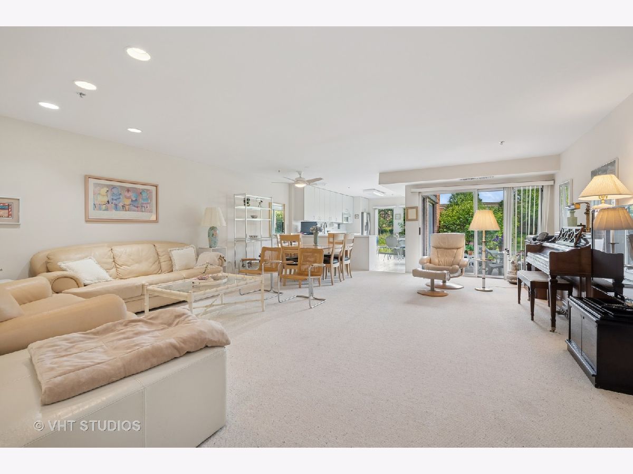
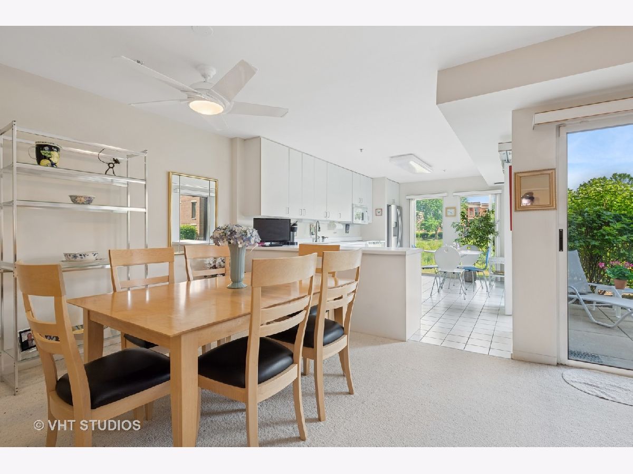
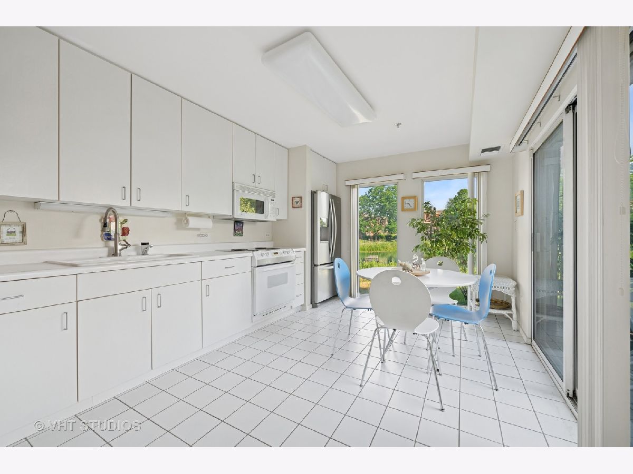
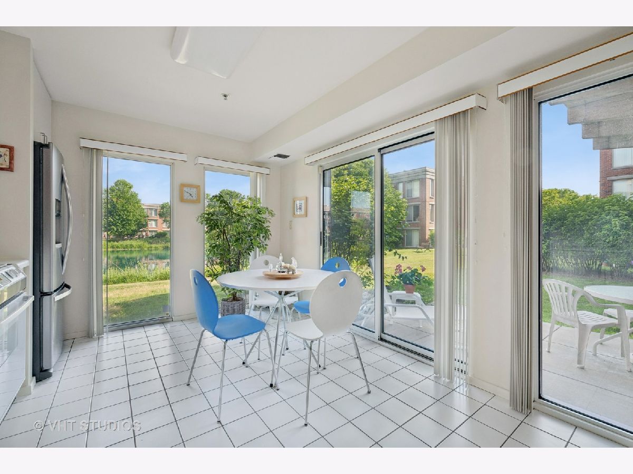
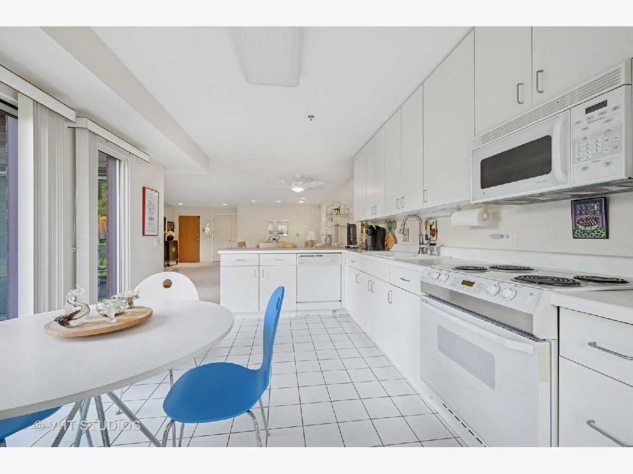
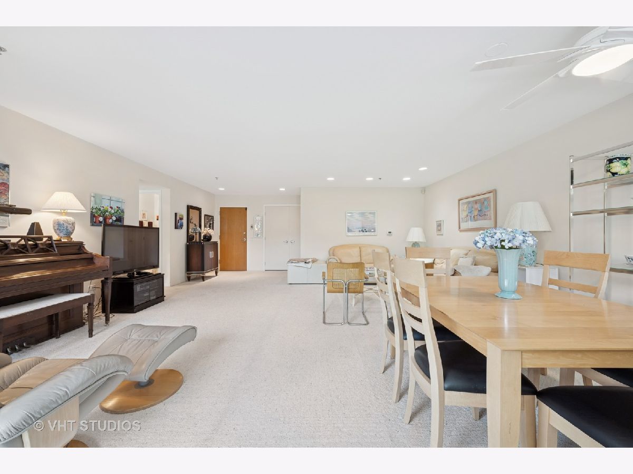
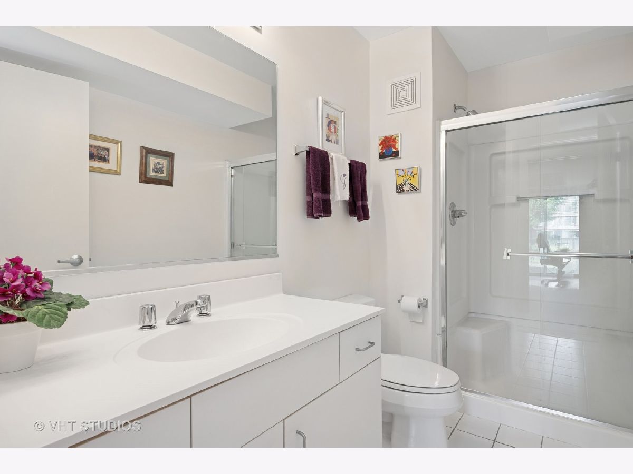
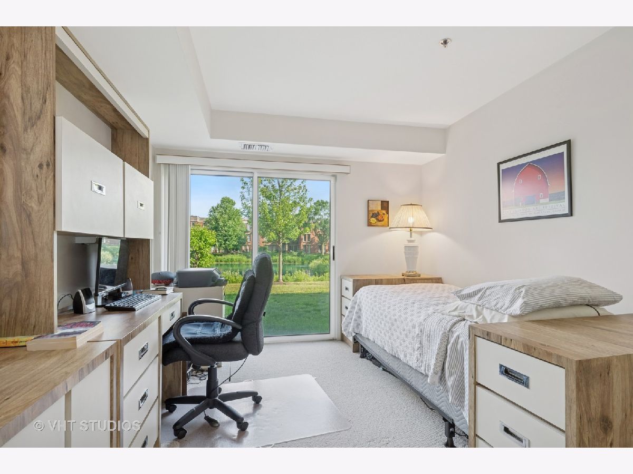
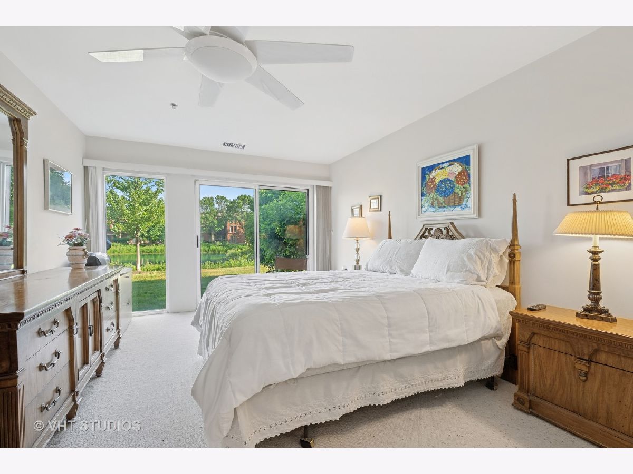
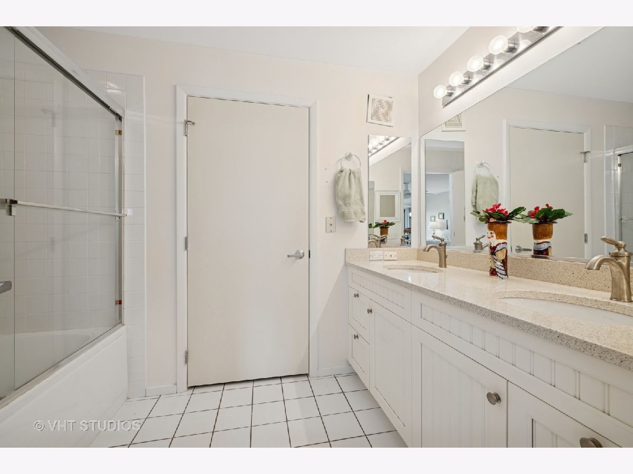
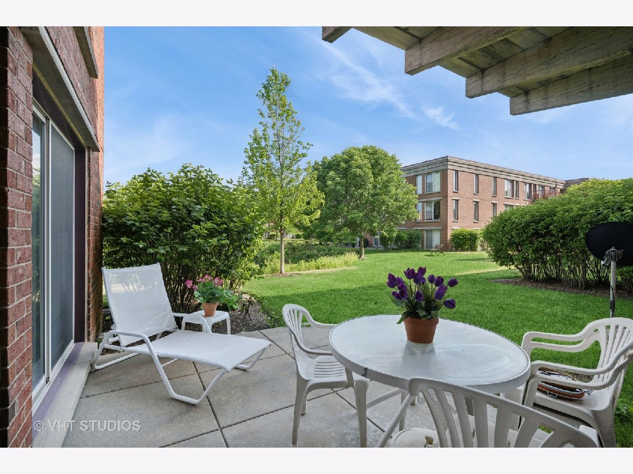
Room Specifics
Total Bedrooms: 2
Bedrooms Above Ground: 2
Bedrooms Below Ground: 0
Dimensions: —
Floor Type: —
Full Bathrooms: 2
Bathroom Amenities: Whirlpool,Double Sink
Bathroom in Basement: 0
Rooms: —
Basement Description: —
Other Specifics
| 2 | |
| — | |
| — | |
| — | |
| — | |
| COMMON | |
| — | |
| — | |
| — | |
| — | |
| Not in DB | |
| — | |
| — | |
| — | |
| — |
Tax History
| Year | Property Taxes |
|---|---|
| 2025 | $8,390 |
Contact Agent
Nearby Similar Homes
Nearby Sold Comparables
Contact Agent
Listing Provided By
@properties Christie's International Real Estate

