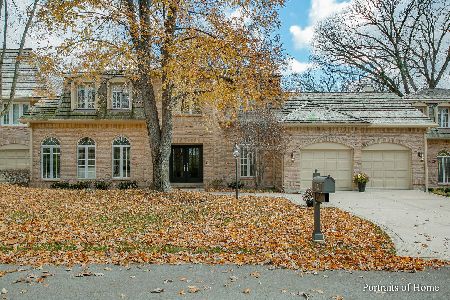431 Le Provence Circle, Naperville, Illinois 60540
$675,000
|
Sold
|
|
| Status: | Closed |
| Sqft: | 3,514 |
| Cost/Sqft: | $192 |
| Beds: | 3 |
| Baths: | 3 |
| Year Built: | 1986 |
| Property Taxes: | $13,059 |
| Days On Market: | 4011 |
| Lot Size: | 0,00 |
Description
Stunning townhome in Chateaux Le Provence! Open floor plan for entertaining ease. Newer kitchen distressed cabinetry, granite & SS -open to a dramatic 2 story great room Enclosed sunroom with outstanding views. Master bedrm with sitting rm, and huge custom walk-in closet, whirlpool, sep shower,& double sink. Finished lower level with lots of storage and new H20 heater. Roof new last year.
Property Specifics
| Condos/Townhomes | |
| 3 | |
| — | |
| 1986 | |
| Full | |
| — | |
| No | |
| — |
| Du Page | |
| Chateaux Le Provence | |
| 474 / Monthly | |
| Insurance,Exterior Maintenance,Lawn Care,Snow Removal | |
| Lake Michigan | |
| Public Sewer, Sewer-Storm | |
| 08823797 | |
| 0830214088 |
Nearby Schools
| NAME: | DISTRICT: | DISTANCE: | |
|---|---|---|---|
|
Grade School
Prairie Elementary School |
203 | — | |
|
Middle School
Washington Junior High School |
203 | Not in DB | |
|
High School
Naperville North High School |
203 | Not in DB | |
Property History
| DATE: | EVENT: | PRICE: | SOURCE: |
|---|---|---|---|
| 5 Sep, 2013 | Sold | $600,300 | MRED MLS |
| 7 Jul, 2013 | Under contract | $629,900 | MRED MLS |
| 28 May, 2013 | Listed for sale | $629,900 | MRED MLS |
| 14 Apr, 2015 | Sold | $675,000 | MRED MLS |
| 26 Jan, 2015 | Under contract | $675,000 | MRED MLS |
| 26 Jan, 2015 | Listed for sale | $675,000 | MRED MLS |
Room Specifics
Total Bedrooms: 3
Bedrooms Above Ground: 3
Bedrooms Below Ground: 0
Dimensions: —
Floor Type: Carpet
Dimensions: —
Floor Type: Hardwood
Full Bathrooms: 3
Bathroom Amenities: Whirlpool,Separate Shower,Double Sink
Bathroom in Basement: 0
Rooms: Recreation Room,Sitting Room,Heated Sun Room,Utility Room-Lower Level
Basement Description: Finished
Other Specifics
| 2 | |
| Concrete Perimeter | |
| Concrete | |
| Patio, Storms/Screens, End Unit | |
| Cul-De-Sac,Landscaped,Wooded | |
| 35X150 | |
| — | |
| Full | |
| Vaulted/Cathedral Ceilings, Skylight(s), Hardwood Floors, First Floor Laundry, Laundry Hook-Up in Unit, Storage | |
| Double Oven, Microwave, Dishwasher, Refrigerator, Washer, Dryer, Disposal | |
| Not in DB | |
| — | |
| — | |
| — | |
| Attached Fireplace Doors/Screen, Gas Log, Gas Starter |
Tax History
| Year | Property Taxes |
|---|---|
| 2013 | $12,530 |
| 2015 | $13,059 |
Contact Agent
Nearby Similar Homes
Nearby Sold Comparables
Contact Agent
Listing Provided By
RE/MAX Excels




