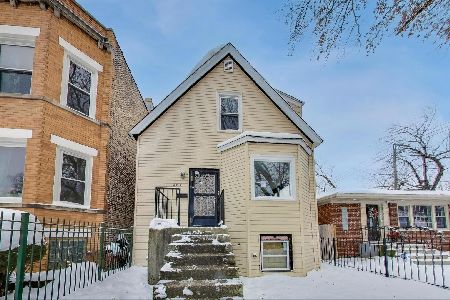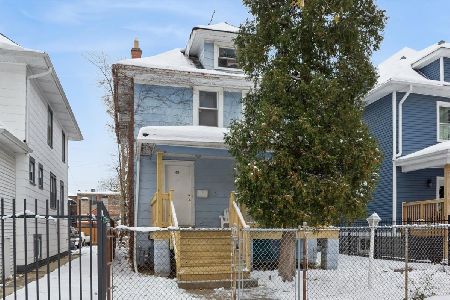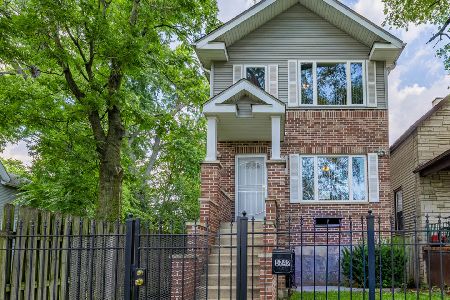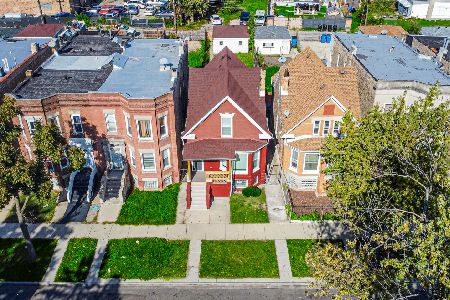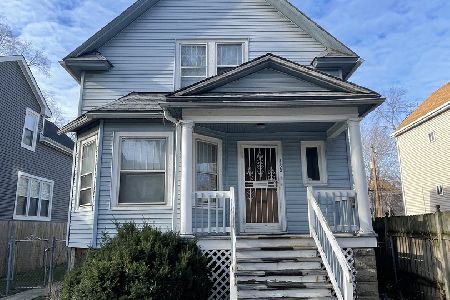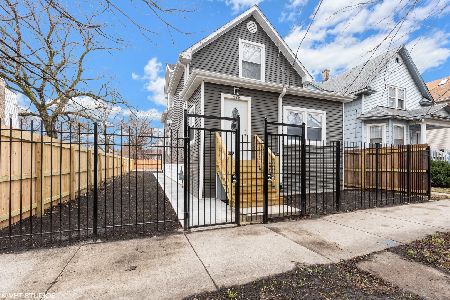431 Leclaire Avenue, Austin, Chicago, Illinois 60644
$115,000
|
Sold
|
|
| Status: | Closed |
| Sqft: | 1,184 |
| Cost/Sqft: | $93 |
| Beds: | 4 |
| Baths: | 3 |
| Year Built: | 1898 |
| Property Taxes: | $68 |
| Days On Market: | 726 |
| Lot Size: | 0,00 |
Description
Opportunity and equity awaits! This family oriented home is ready for a new look. Bring your favorite contractor with your ideal design for your new cozy and inviting atmosphere. Its a thoughtful floor plan that includes the potential for three ample sized bedrooms and a bath on each level, providing a wonderful layout for comfortable living. The partially finished basement offers potential for expansion for additional living space. With a second floor exit to the rear porch, you can enjoy peaceful outdoor moments with an exit from each level. While some upgrades, this could be the perfect haven for you and your family.
Property Specifics
| Single Family | |
| — | |
| — | |
| 1898 | |
| — | |
| — | |
| No | |
| — |
| Cook | |
| — | |
| — / Not Applicable | |
| — | |
| — | |
| — | |
| 11967693 | |
| 16092260050000 |
Property History
| DATE: | EVENT: | PRICE: | SOURCE: |
|---|---|---|---|
| 21 Mar, 2024 | Sold | $115,000 | MRED MLS |
| 16 Feb, 2024 | Under contract | $110,000 | MRED MLS |
| 23 Jan, 2024 | Listed for sale | $110,000 | MRED MLS |
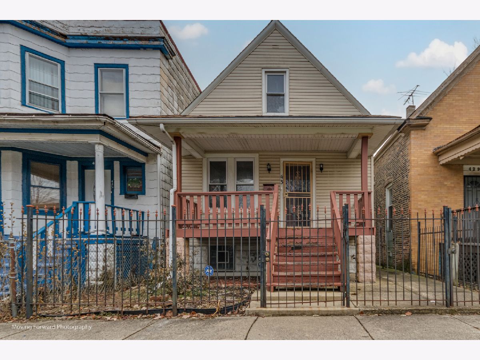
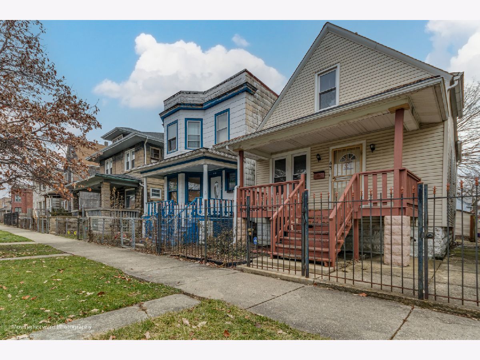
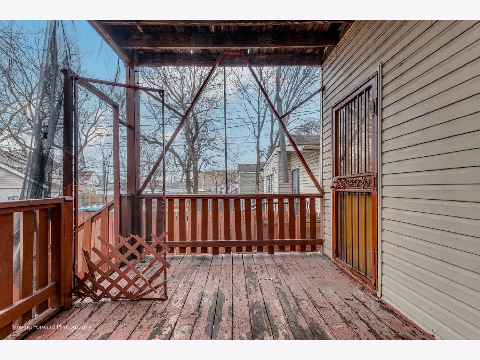
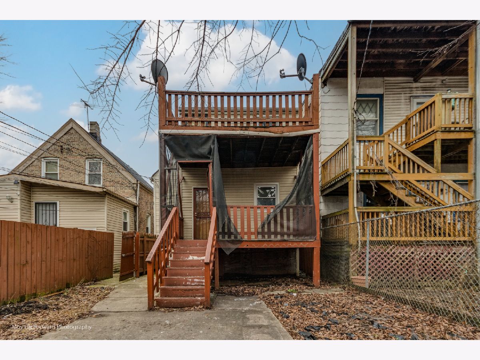
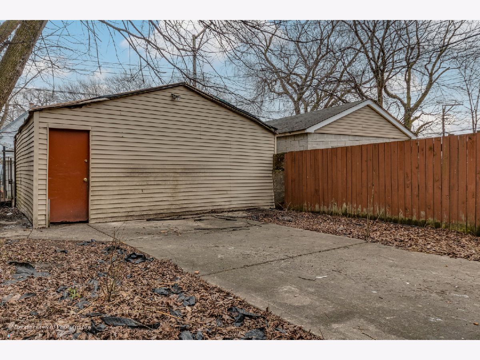
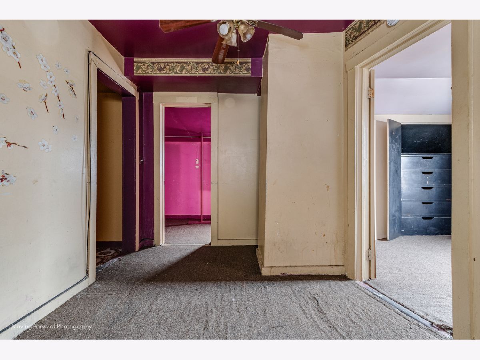
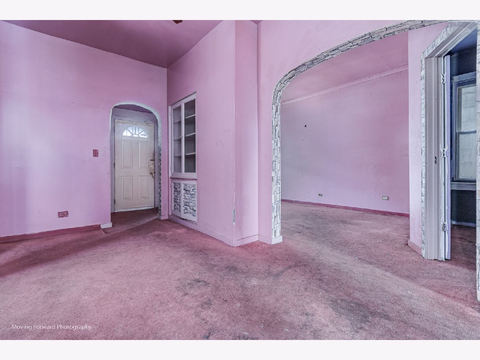
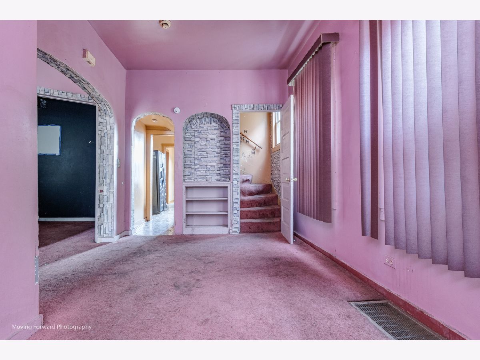
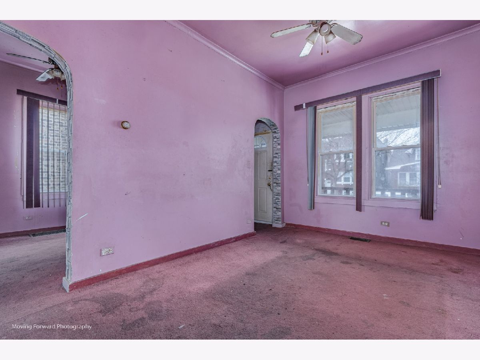
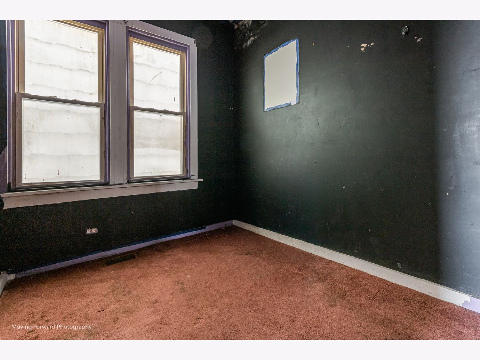
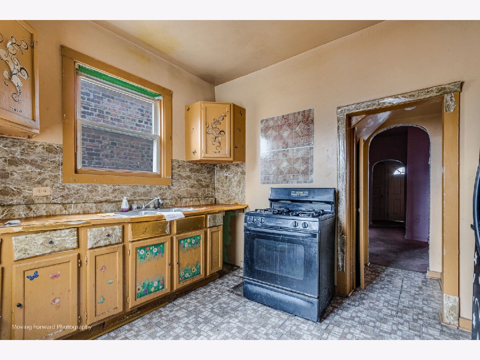
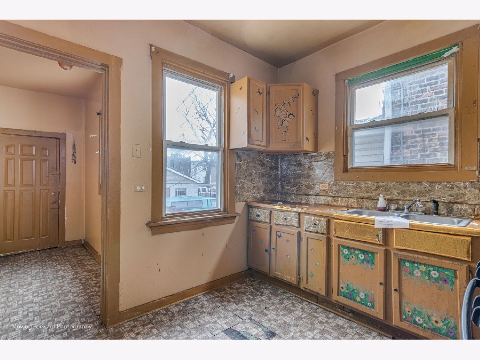
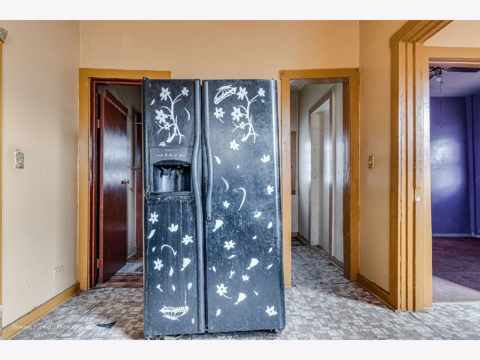
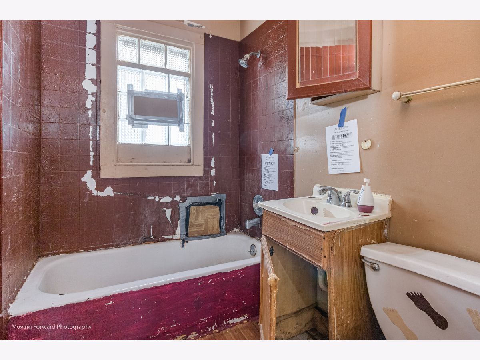
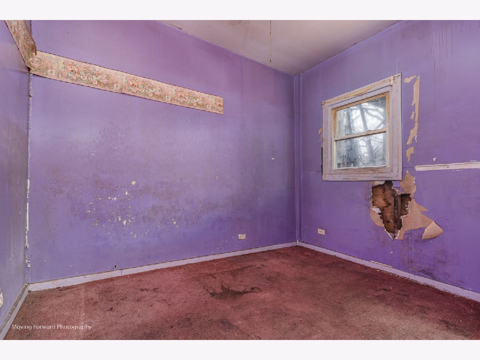
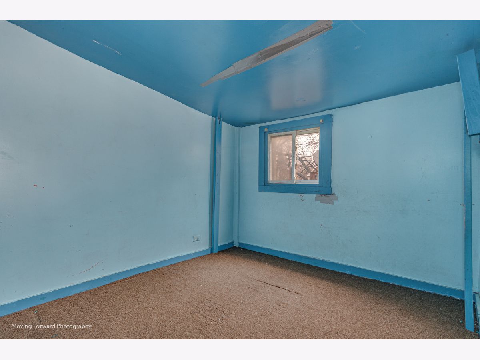
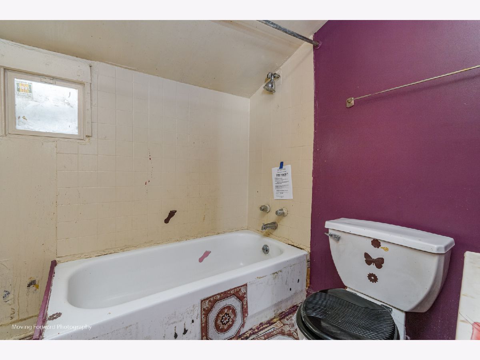
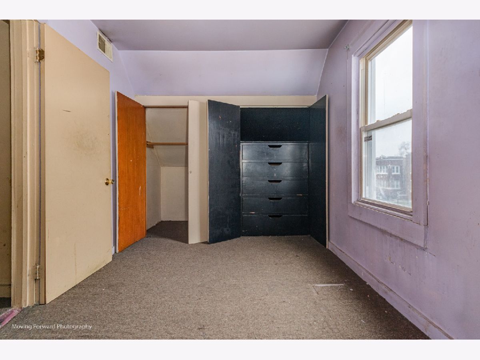
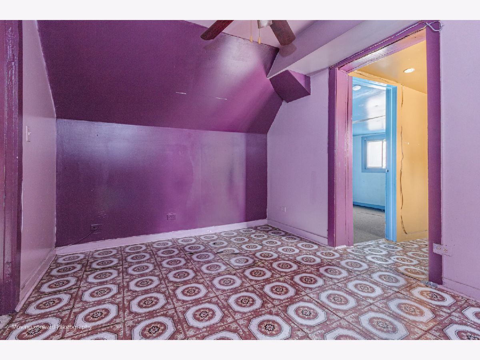
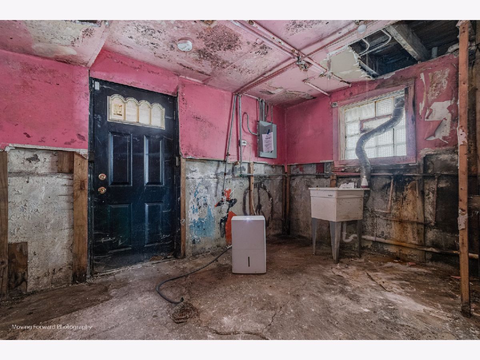
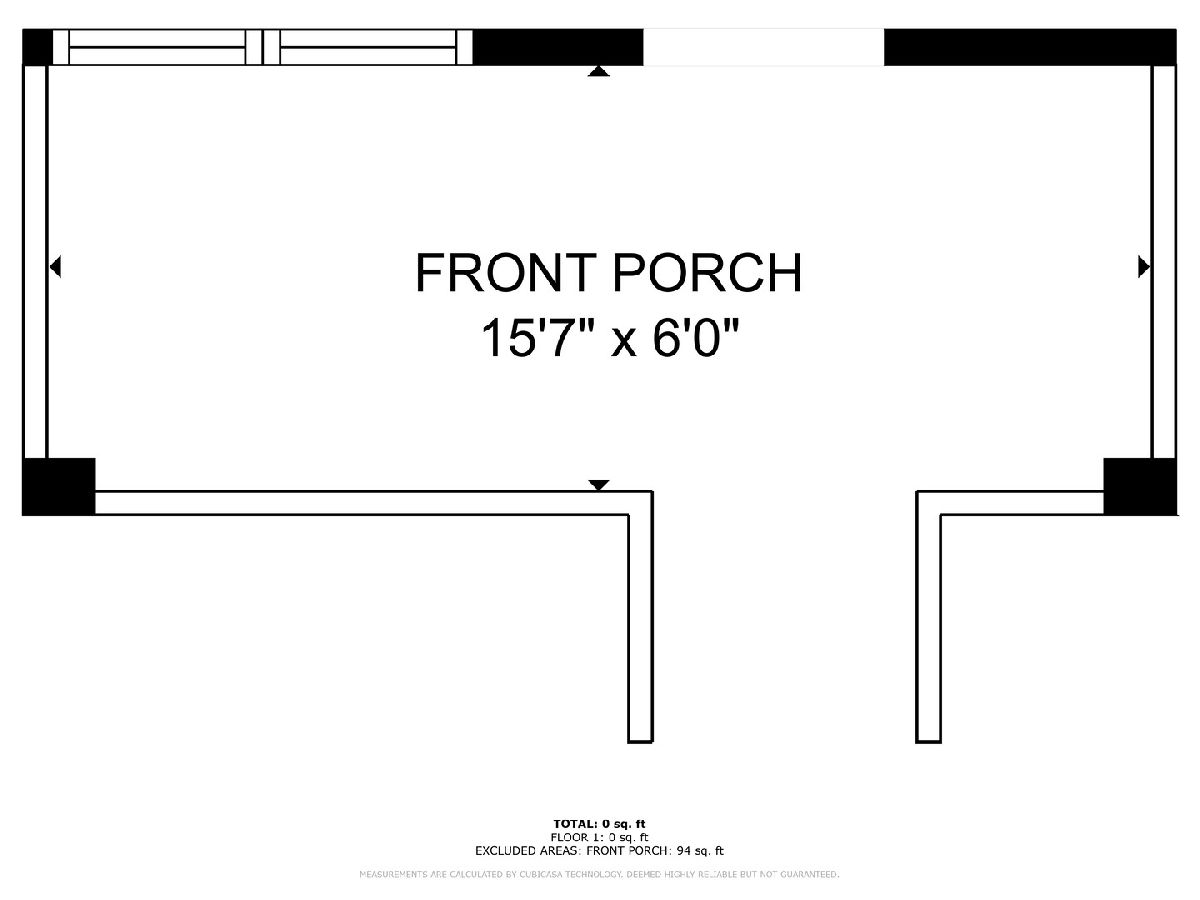
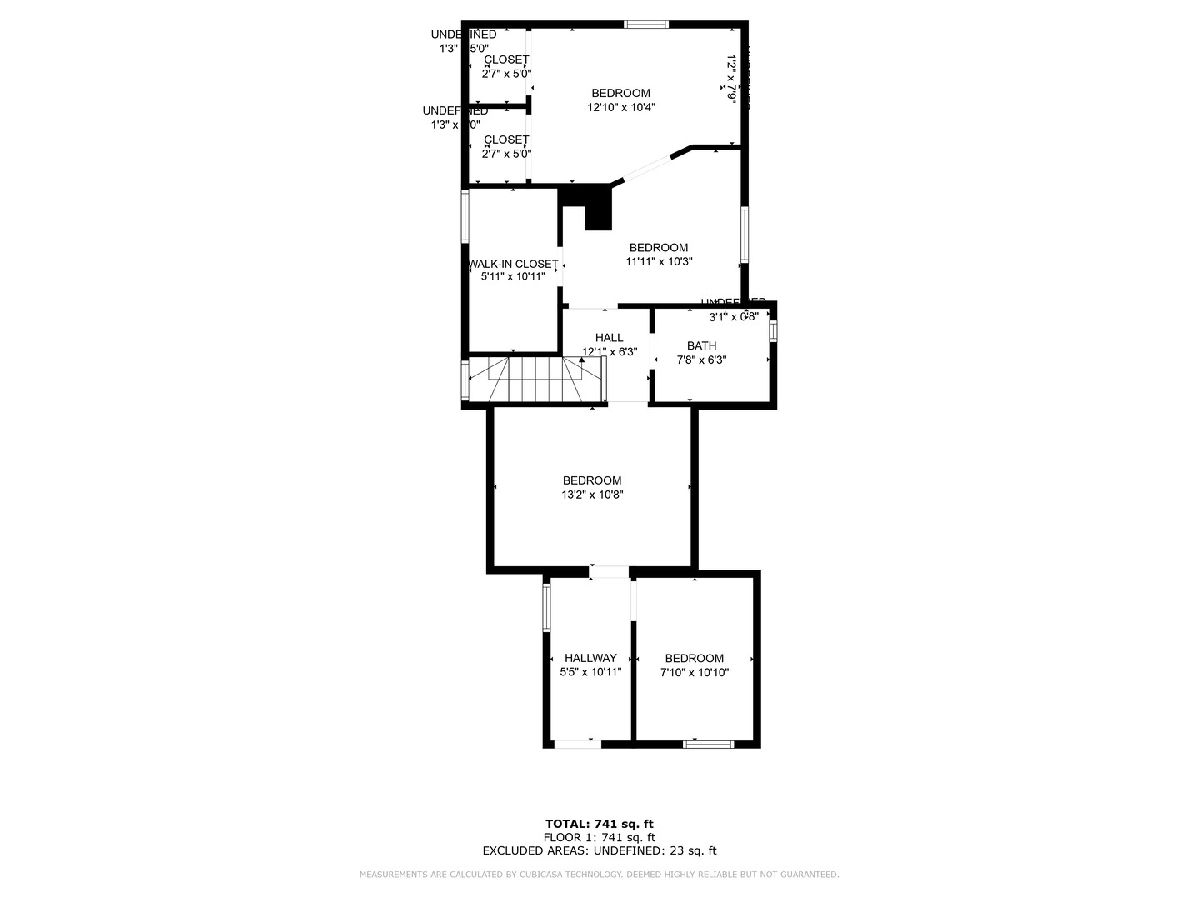
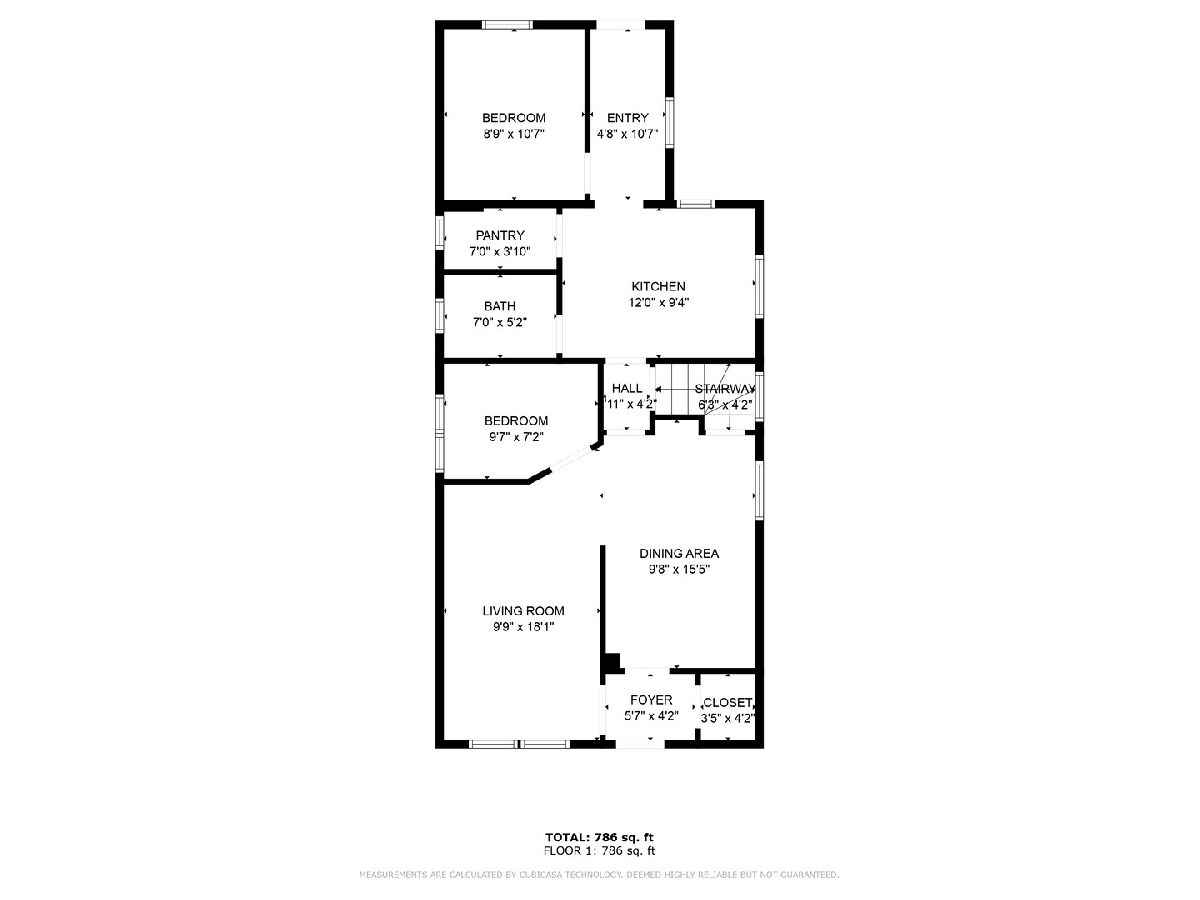
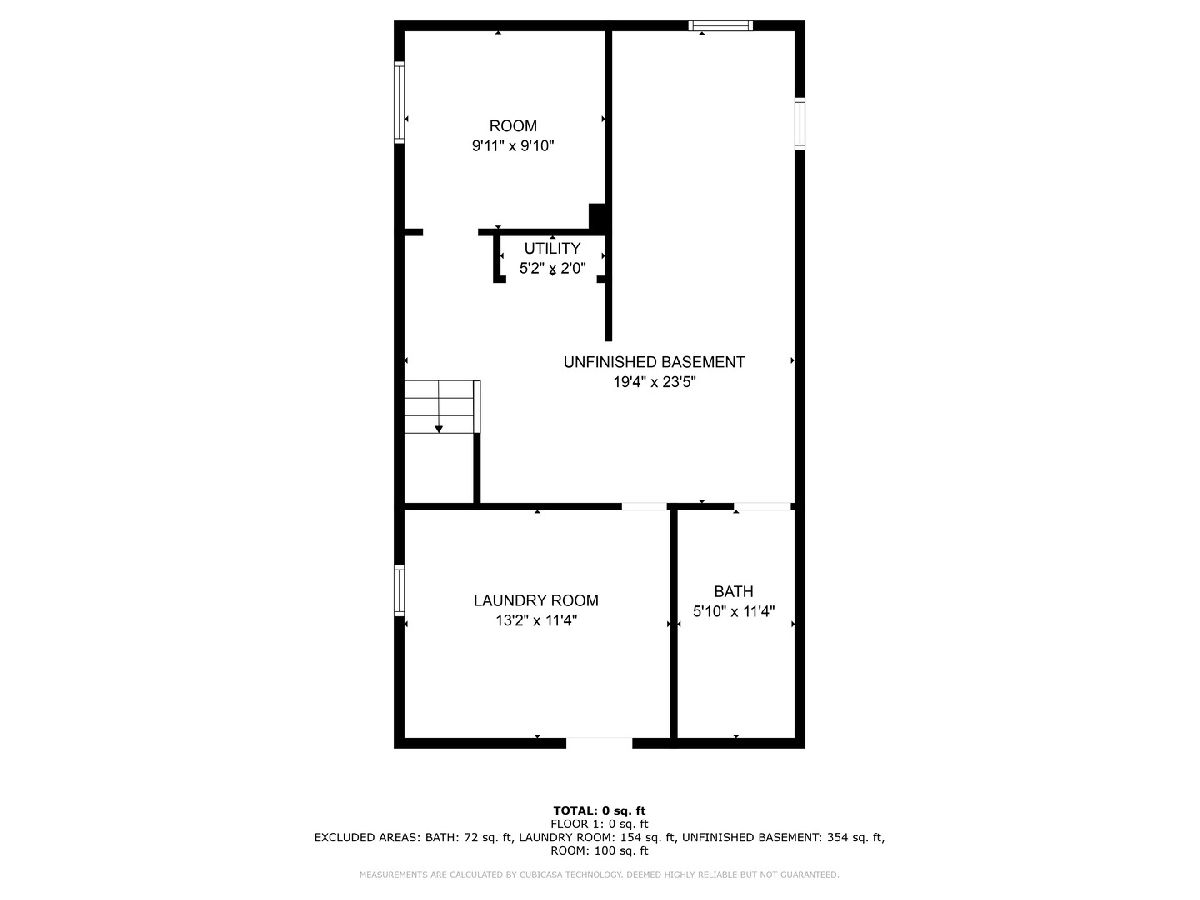
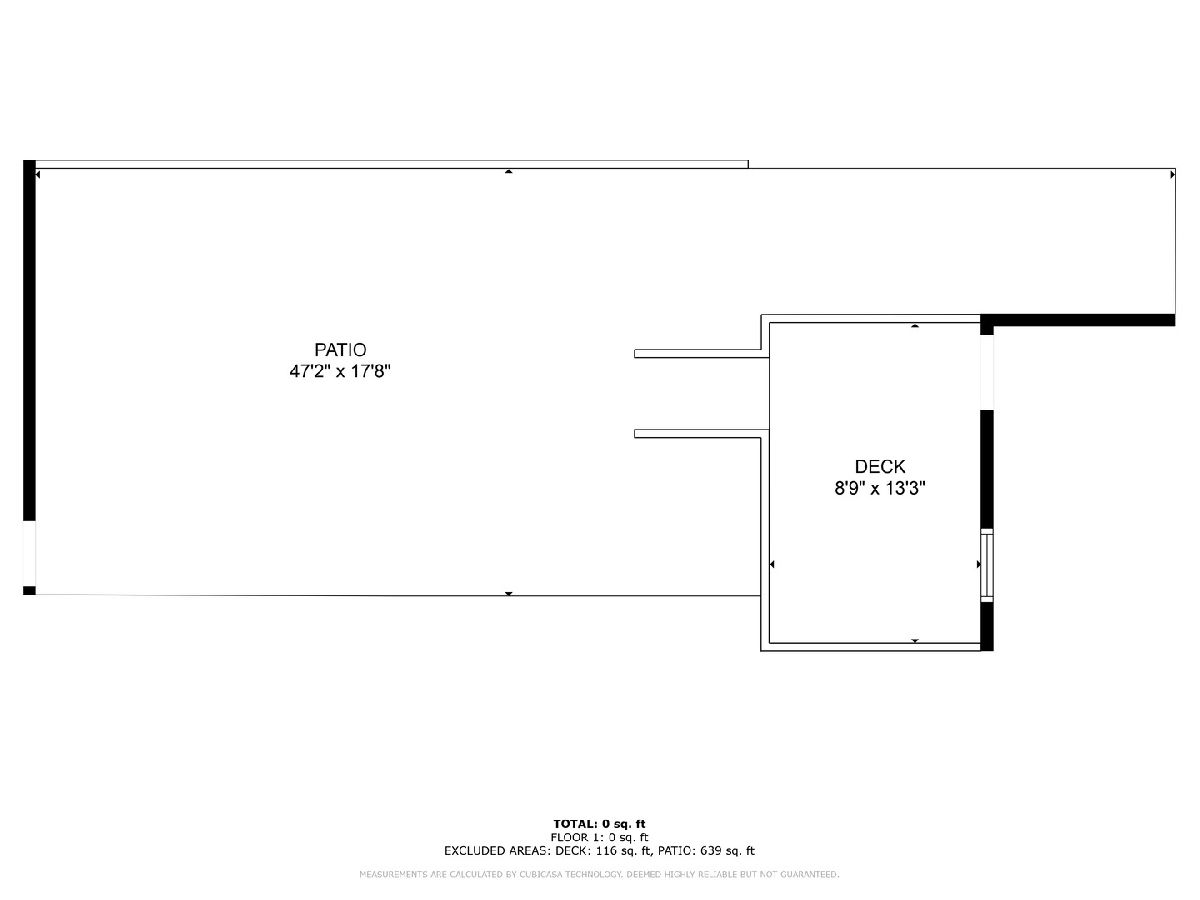
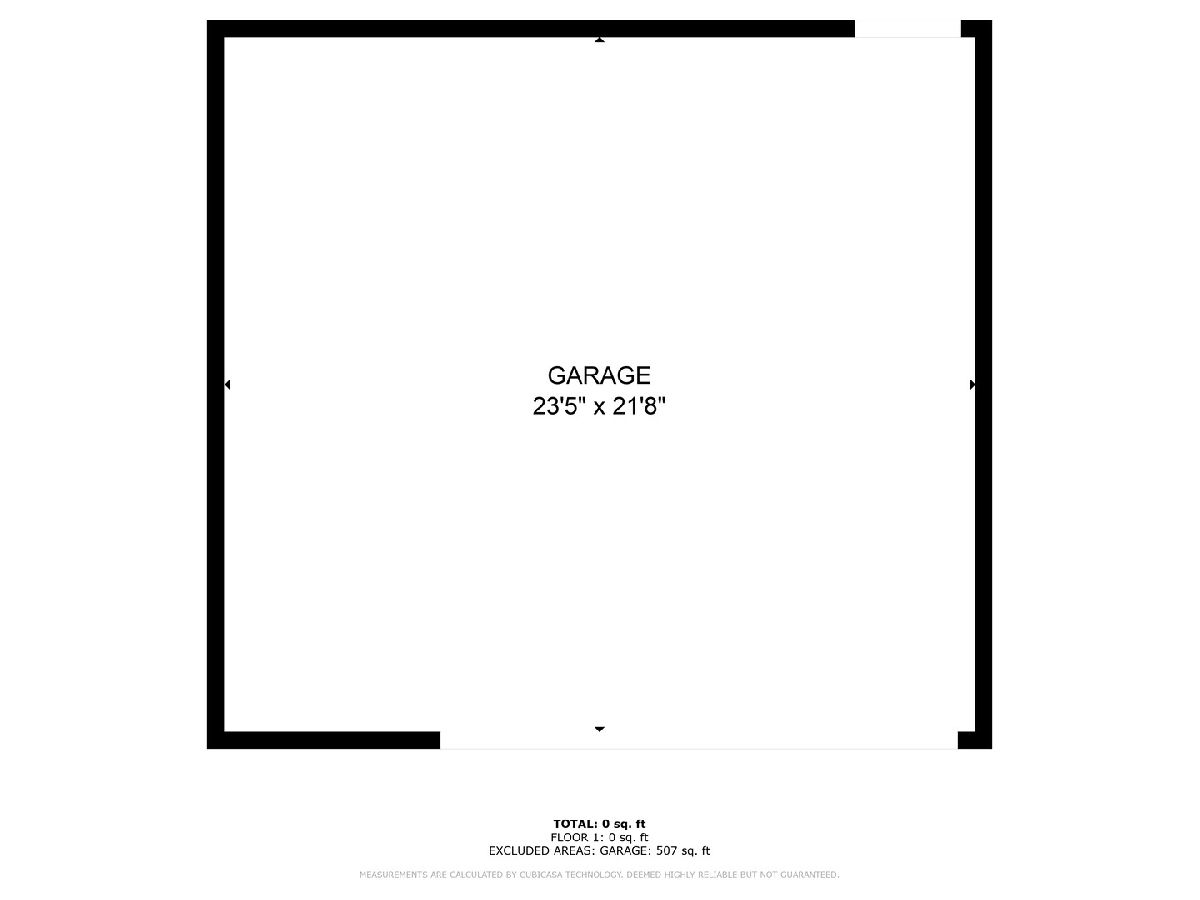
Room Specifics
Total Bedrooms: 4
Bedrooms Above Ground: 4
Bedrooms Below Ground: 0
Dimensions: —
Floor Type: —
Dimensions: —
Floor Type: —
Dimensions: —
Floor Type: —
Full Bathrooms: 3
Bathroom Amenities: —
Bathroom in Basement: 1
Rooms: —
Basement Description: Partially Finished
Other Specifics
| 2 | |
| — | |
| — | |
| — | |
| — | |
| 25X125 | |
| Finished,Interior Stair | |
| — | |
| — | |
| — | |
| Not in DB | |
| — | |
| — | |
| — | |
| — |
Tax History
| Year | Property Taxes |
|---|---|
| 2024 | $68 |
Contact Agent
Nearby Similar Homes
Nearby Sold Comparables
Contact Agent
Listing Provided By
Trademarks & Associates

