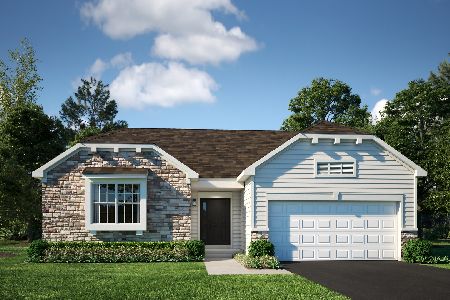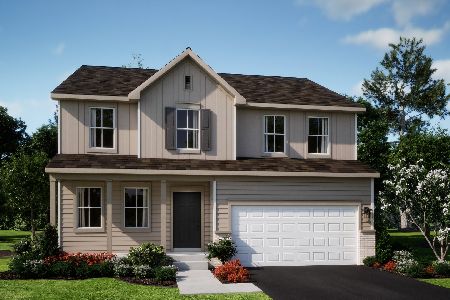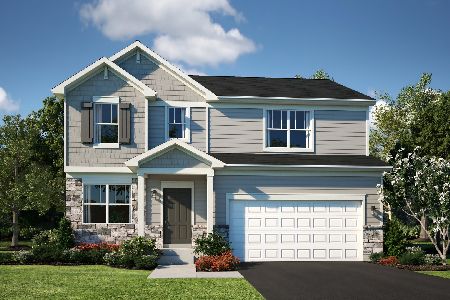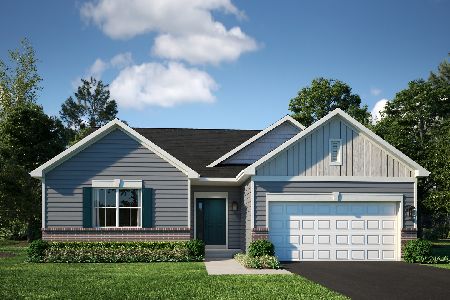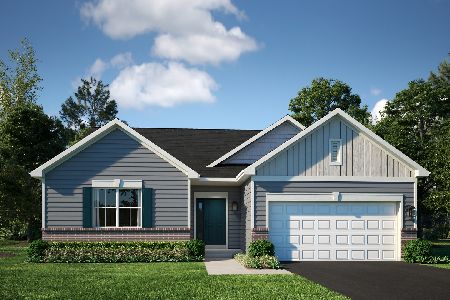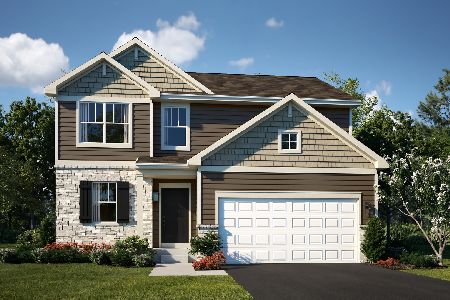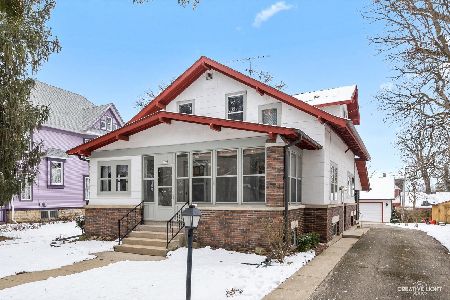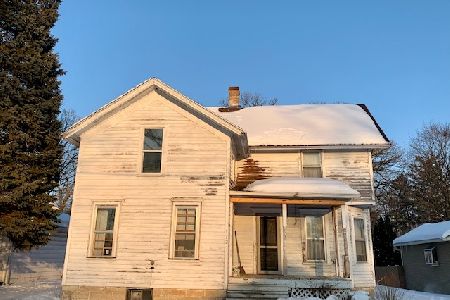431 Mckinley Street, Hinckley, Illinois 60520
$350,000
|
Sold
|
|
| Status: | Closed |
| Sqft: | 2,924 |
| Cost/Sqft: | $116 |
| Beds: | 5 |
| Baths: | 2 |
| Year Built: | 1904 |
| Property Taxes: | $0 |
| Days On Market: | 1787 |
| Lot Size: | 0,52 |
Description
Fabulous 1904 Victorian brought back to life! 9 foot ceilings on first floor! Sunshine streams thru leaded and stained glass windows! Charm and character inside and out from the pocket doors and gorgeous fireplace to the wrap around porch overlooking towering oak trees! Professionally painted interior. Updated electric and plumbing and now has central air! First floor full bath and bedroom (currently used as den)! Hardwood floors throughout! Walk up attic with loads of potential! Walk out basement perfect for more living space! Huge 3 car garage with 36X17 second floor! New side porch with pergola! Half acre in town fenced lot with flowering trees and perennials! New Carrara Marble tile on order for fireplace hearth! 12 minutes to Metra! 20 minutes to NIU!
Property Specifics
| Single Family | |
| — | |
| — | |
| 1904 | |
| Full,Walkout | |
| — | |
| No | |
| 0.52 |
| De Kalb | |
| — | |
| — / Not Applicable | |
| None | |
| Public | |
| Public Sewer | |
| 10960142 | |
| 1514185006 |
Property History
| DATE: | EVENT: | PRICE: | SOURCE: |
|---|---|---|---|
| 5 Jun, 2015 | Sold | $230,000 | MRED MLS |
| 29 Apr, 2015 | Under contract | $245,000 | MRED MLS |
| 10 Mar, 2015 | Listed for sale | $245,000 | MRED MLS |
| 19 Mar, 2021 | Sold | $350,000 | MRED MLS |
| 15 Jan, 2021 | Under contract | $340,000 | MRED MLS |
| 4 Jan, 2021 | Listed for sale | $340,000 | MRED MLS |
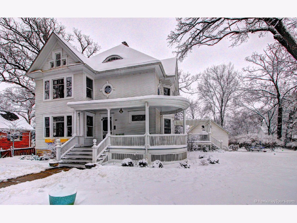
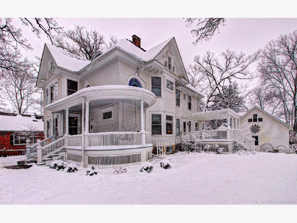
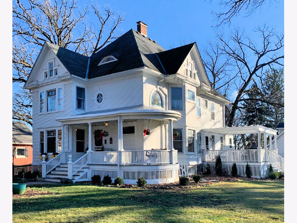
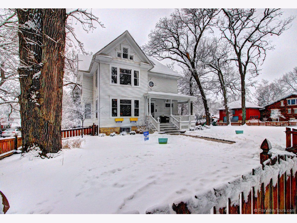
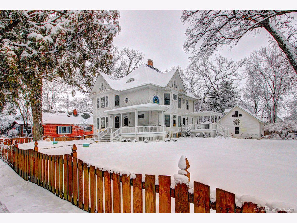
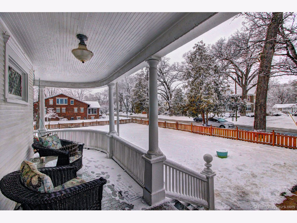
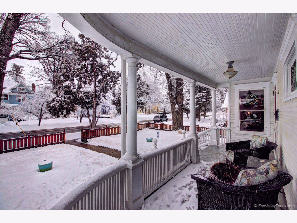
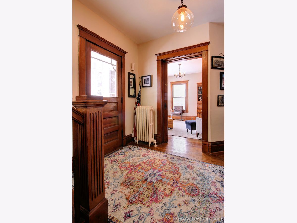
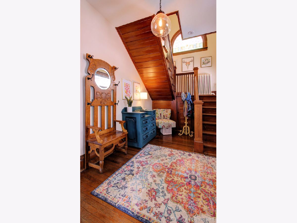
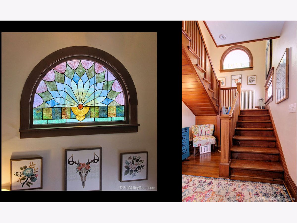
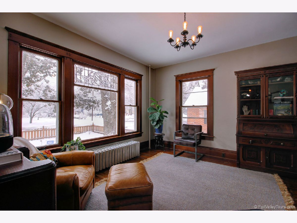
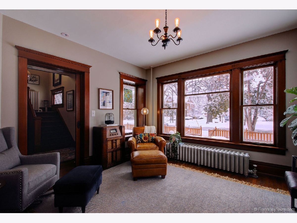
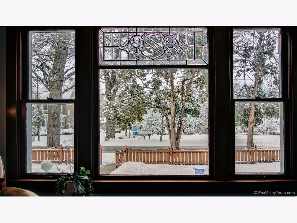
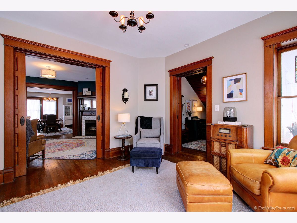
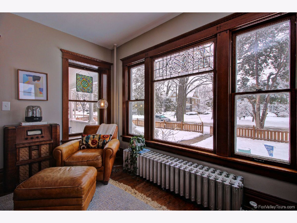
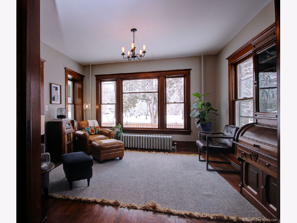
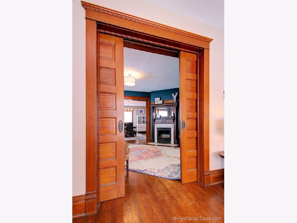
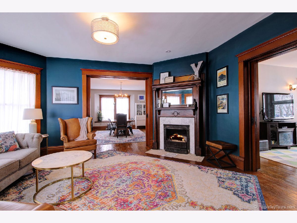
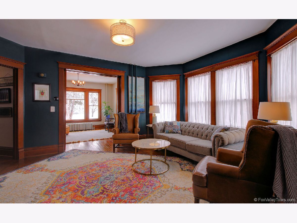
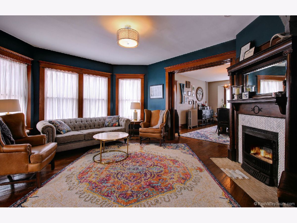
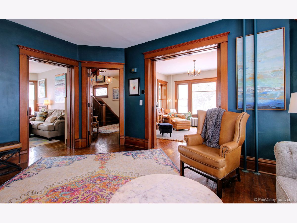
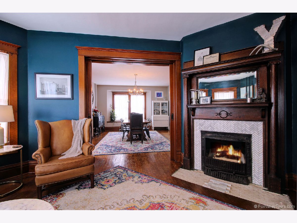
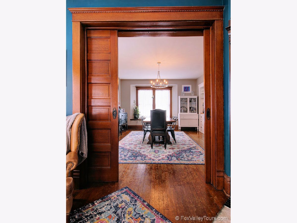
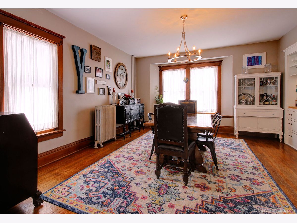
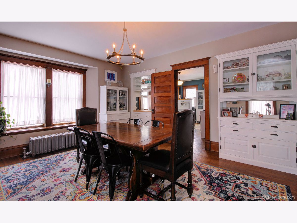
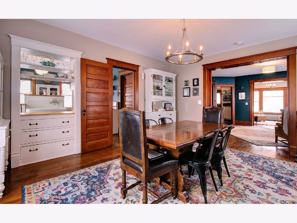
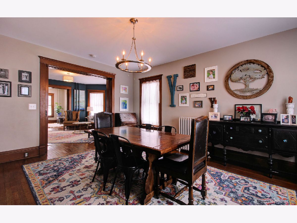
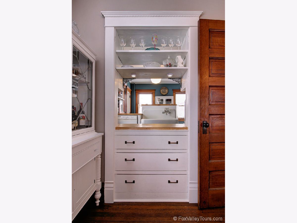
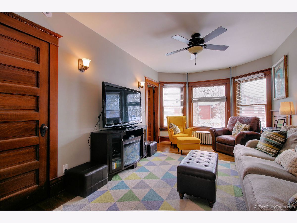
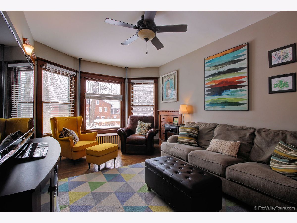
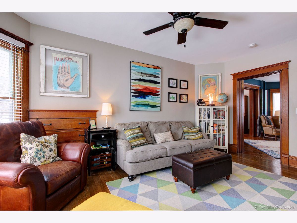
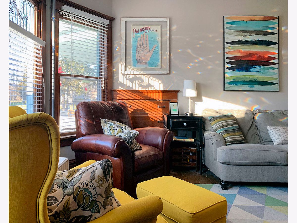
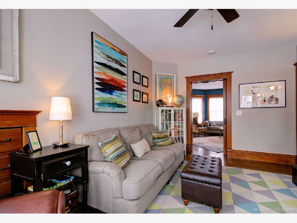
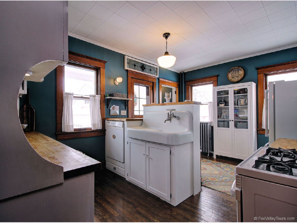
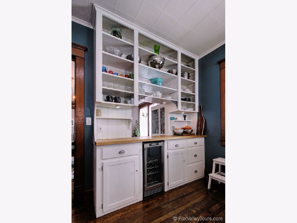
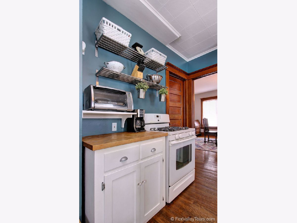
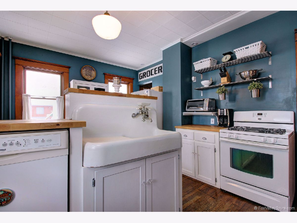
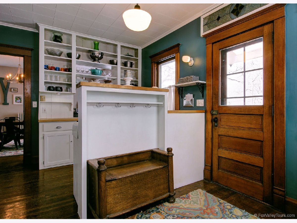
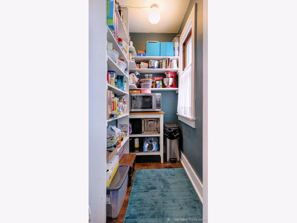
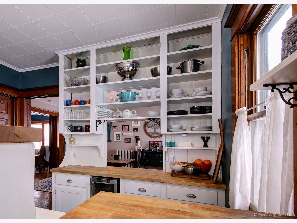
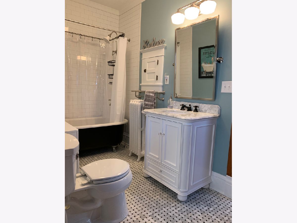
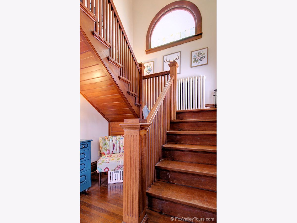
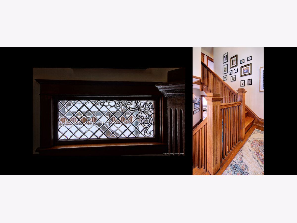
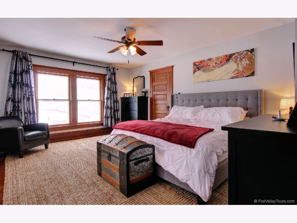
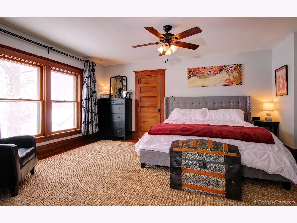
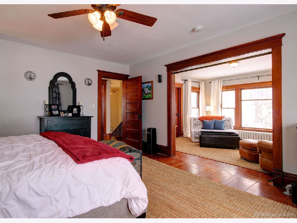
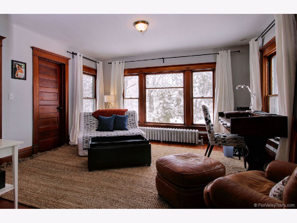
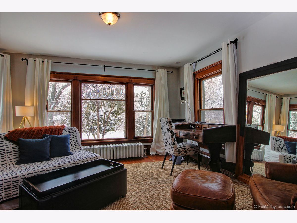
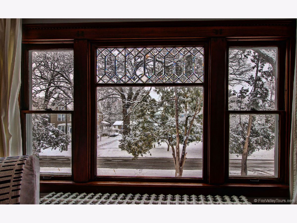
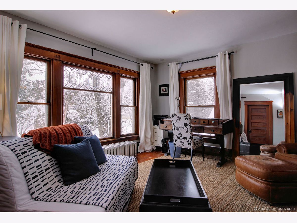
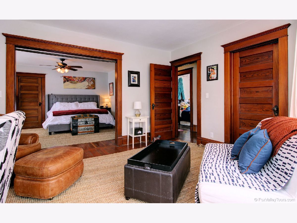
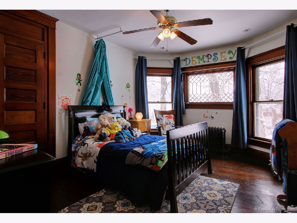
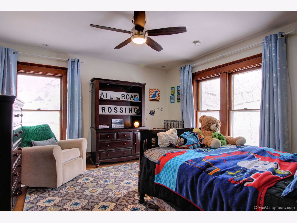
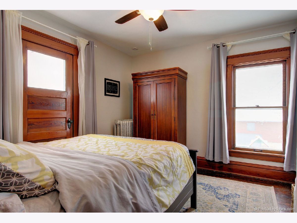
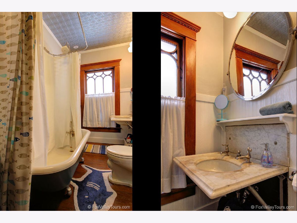
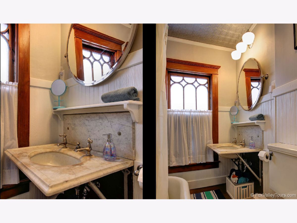
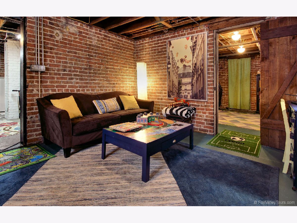
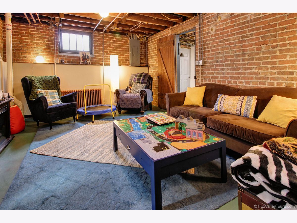
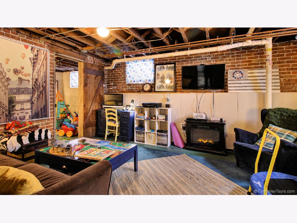
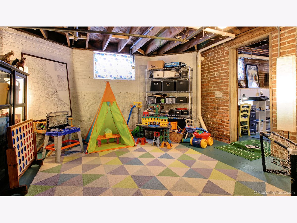
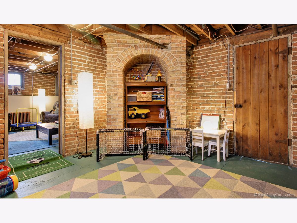
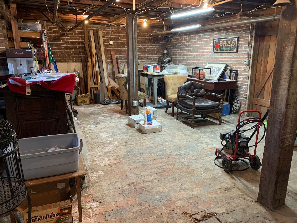
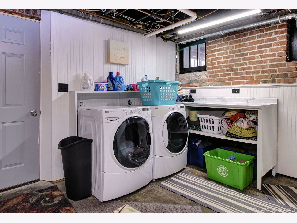
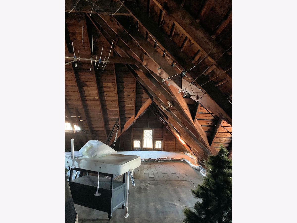
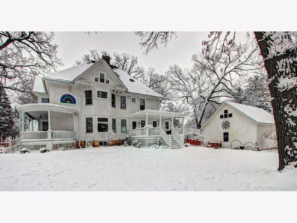
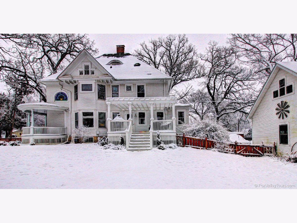
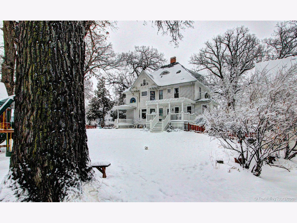
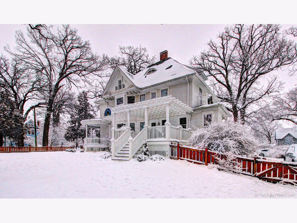
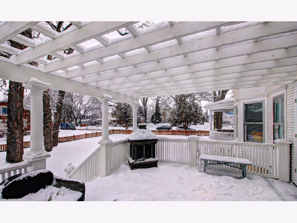
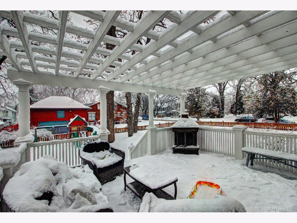
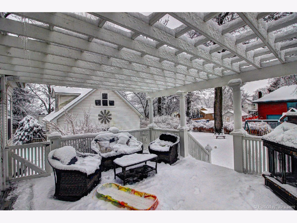
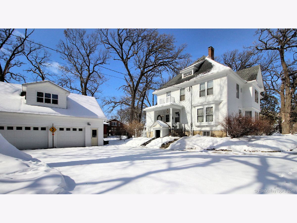
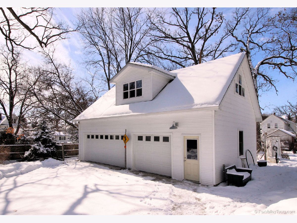
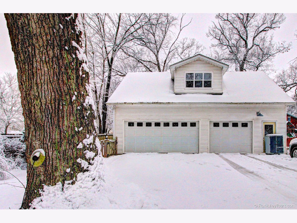
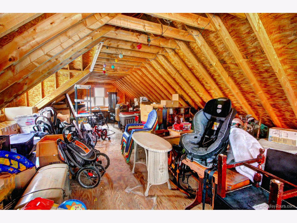
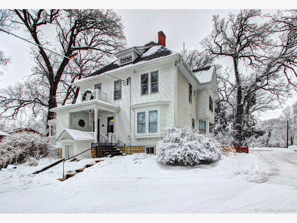
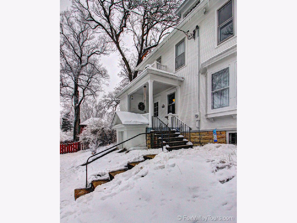
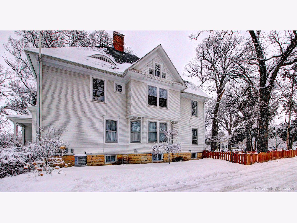
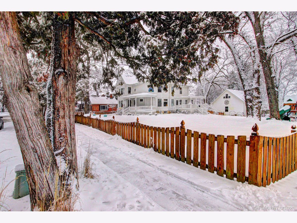
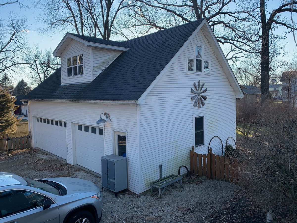
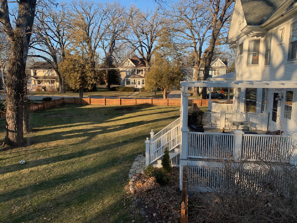
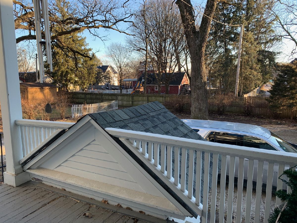
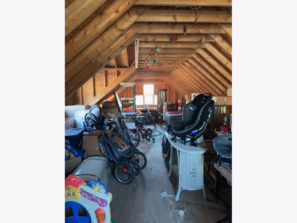
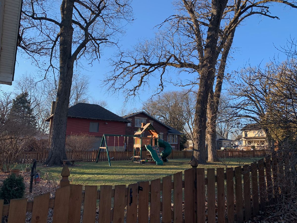
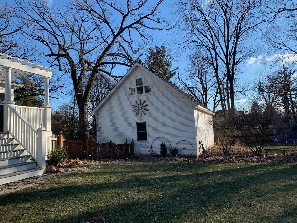
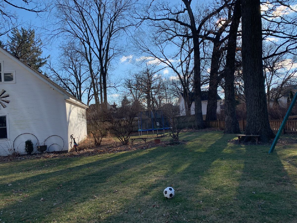
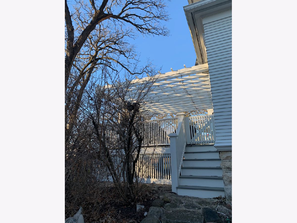
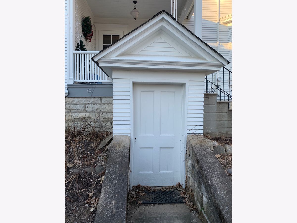
Room Specifics
Total Bedrooms: 5
Bedrooms Above Ground: 5
Bedrooms Below Ground: 0
Dimensions: —
Floor Type: Hardwood
Dimensions: —
Floor Type: Hardwood
Dimensions: —
Floor Type: Hardwood
Dimensions: —
Floor Type: —
Full Bathrooms: 2
Bathroom Amenities: —
Bathroom in Basement: 0
Rooms: Bedroom 5,Play Room,Suite,Family Room,Foyer,Pantry,Bonus Room,Storage
Basement Description: Unfinished
Other Specifics
| 3.5 | |
| Brick/Mortar | |
| Gravel | |
| Porch, Storms/Screens, Workshop | |
| Fenced Yard,Landscaped,Wooded,Mature Trees,Wood Fence | |
| 137 X 165 | |
| Full,Interior Stair,Unfinished | |
| None | |
| Hardwood Floors, First Floor Bedroom, First Floor Full Bath, Built-in Features, Walk-In Closet(s), Ceiling - 9 Foot, Ceilings - 9 Foot, Historic/Period Mlwk, Separate Dining Room | |
| Range, Dishwasher, Refrigerator | |
| Not in DB | |
| Park, Sidewalks, Street Paved | |
| — | |
| — | |
| Wood Burning |
Tax History
| Year | Property Taxes |
|---|---|
| 2015 | $6,721 |
Contact Agent
Nearby Similar Homes
Nearby Sold Comparables
Contact Agent
Listing Provided By
RE/MAX Town & Country

