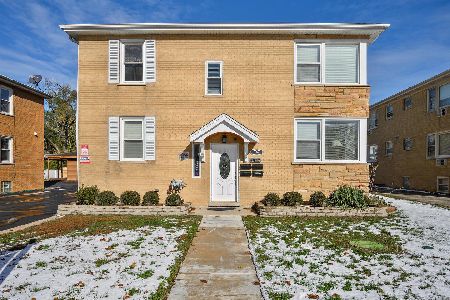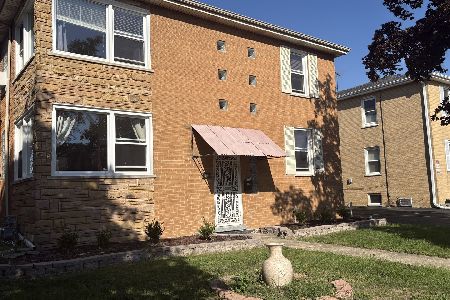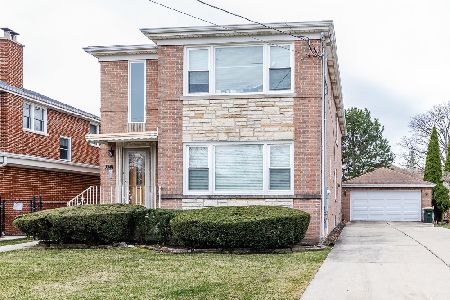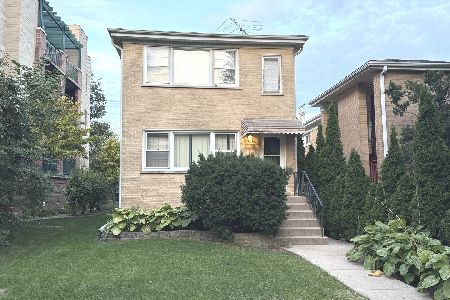431 Northwest Highway, Park Ridge, Illinois 60068
$475,000
|
Sold
|
|
| Status: | Closed |
| Sqft: | 0 |
| Cost/Sqft: | — |
| Beds: | 7 |
| Baths: | 0 |
| Year Built: | 1972 |
| Property Taxes: | $14,746 |
| Days On Market: | 2828 |
| Lot Size: | 0,17 |
Description
All brick, two duplex building. Each duplex has 3 beautiful bedrooms and 1.5 baths with a private entrance. Each has a large living room and dining room with beautifully well maintained oak floors throughout. This home offers new energy efficient windows. One duplex offers a finished basement, laundry room, with an additional 4th room that can be used as a bedroom or office. The other duplex offers an unfinished basement. Large back yard for entertaining! Plenty of parking available, two car attached garage plus 6 spot parking space on the driveway. Tenant is currently occupying one unit until December. This home offers so many possibilities... Live with family in both units, rent both units, or live in one and rent the other for income. Walking distance to downtown Park Ridge, library, theater, entertainment, restaurants, Metra, grocery stores, and so much more! Free platinum home warranty included with this home.
Property Specifics
| Multi-unit | |
| — | |
| — | |
| 1972 | |
| Full | |
| — | |
| No | |
| 0.17 |
| Cook | |
| — | |
| — / — | |
| — | |
| Public | |
| Public Sewer | |
| 09933768 | |
| 09263030660000 |
Nearby Schools
| NAME: | DISTRICT: | DISTANCE: | |
|---|---|---|---|
|
Grade School
Eugene Field Elementary School |
64 | — | |
|
Middle School
Emerson Middle School |
64 | Not in DB | |
|
High School
Maine South High School |
207 | Not in DB | |
Property History
| DATE: | EVENT: | PRICE: | SOURCE: |
|---|---|---|---|
| 17 Aug, 2018 | Sold | $475,000 | MRED MLS |
| 22 Jun, 2018 | Under contract | $499,900 | MRED MLS |
| — | Last price change | $539,000 | MRED MLS |
| 30 Apr, 2018 | Listed for sale | $539,000 | MRED MLS |
Room Specifics
Total Bedrooms: 7
Bedrooms Above Ground: 7
Bedrooms Below Ground: 0
Dimensions: —
Floor Type: —
Dimensions: —
Floor Type: —
Dimensions: —
Floor Type: —
Dimensions: —
Floor Type: —
Dimensions: —
Floor Type: —
Dimensions: —
Floor Type: —
Full Bathrooms: 4
Bathroom Amenities: —
Bathroom in Basement: 0
Rooms: —
Basement Description: Partially Finished
Other Specifics
| 2 | |
| — | |
| — | |
| Patio | |
| Fenced Yard | |
| 48X196X37X228 | |
| — | |
| — | |
| — | |
| — | |
| Not in DB | |
| — | |
| — | |
| — | |
| — |
Tax History
| Year | Property Taxes |
|---|---|
| 2018 | $14,746 |
Contact Agent
Nearby Similar Homes
Nearby Sold Comparables
Contact Agent
Listing Provided By
Keller Williams Realty Ptnr,LL







