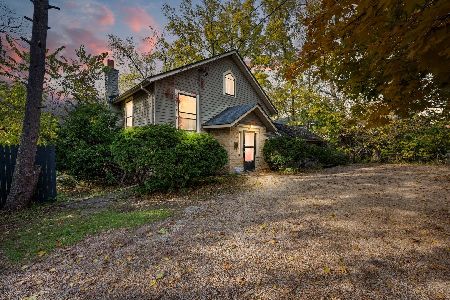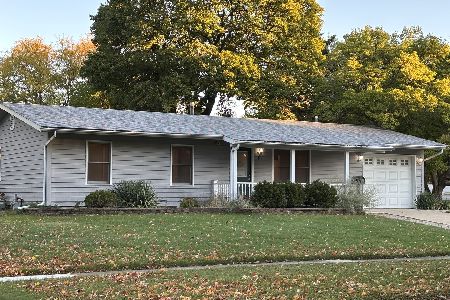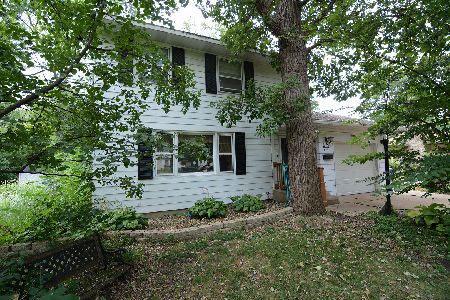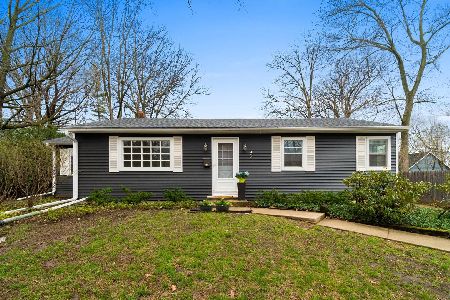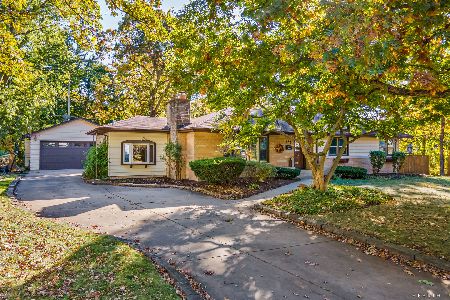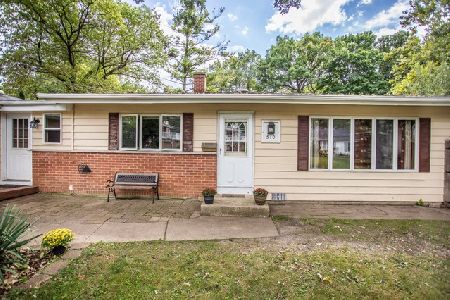431 Oakwood Drive, Geneva, Illinois 60134
$265,000
|
Sold
|
|
| Status: | Closed |
| Sqft: | 960 |
| Cost/Sqft: | $260 |
| Beds: | 2 |
| Baths: | 1 |
| Year Built: | 1950 |
| Property Taxes: | $5,471 |
| Days On Market: | 1683 |
| Lot Size: | 0,24 |
Description
AN ADORABLE AND AFFORDABLE RANCH! Come take a look at this updated home. The exterior has a 1 car garage with a second driveway and carport. Plenty of room for all your things. Inside you will find newly refinished hardwood flooring throughout the main level. The expansive living room has recessed lighting, a large window and a fireplace for those wintry nights. The kitchen is updated with custom cabinets, quartzite counters, backsplash and stainless appliances. Two bedrooms share the updated full bath. There is a dining room or maybe an office/sitting area. The side door leads to a large screened porch. Endless possibilities exist for the porch... The full basement offers plenty of storage with a refrigerator and newer washer/dryer. There is a shed in back for yard items. Also, the large backyard is fenced. Situated a few blocks from town and the Fox River bike/walking trails - the location can't be beat. Good things do come in small packages and this is one of them!! This home is being sold as-is and a 1 year home warranty is being provided.
Property Specifics
| Single Family | |
| — | |
| Ranch | |
| 1950 | |
| Full | |
| — | |
| No | |
| 0.24 |
| Kane | |
| — | |
| 0 / Not Applicable | |
| None | |
| Public | |
| Public Sewer | |
| 11120741 | |
| 1202326015 |
Nearby Schools
| NAME: | DISTRICT: | DISTANCE: | |
|---|---|---|---|
|
Grade School
Harrison Street Elementary Schoo |
304 | — | |
|
Middle School
Geneva Middle School |
304 | Not in DB | |
|
High School
Geneva Community High School |
304 | Not in DB | |
Property History
| DATE: | EVENT: | PRICE: | SOURCE: |
|---|---|---|---|
| 2 Jul, 2021 | Sold | $265,000 | MRED MLS |
| 14 Jun, 2021 | Under contract | $249,900 | MRED MLS |
| 11 Jun, 2021 | Listed for sale | $249,900 | MRED MLS |
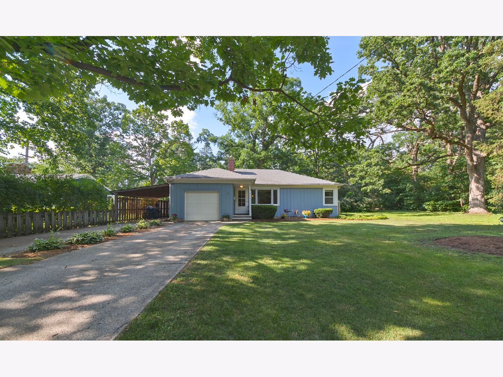
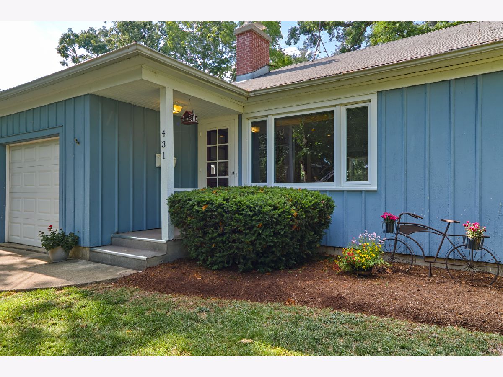
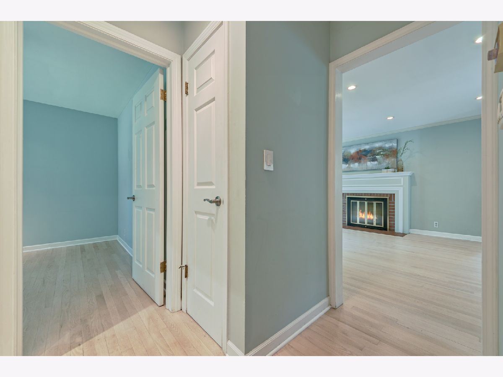
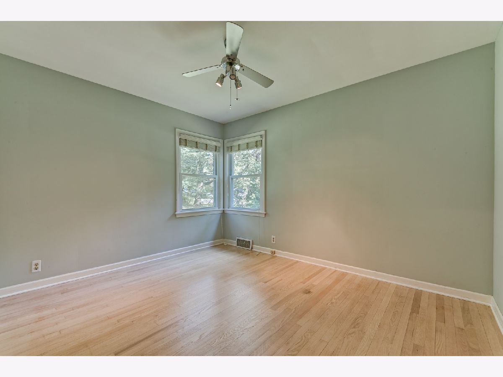
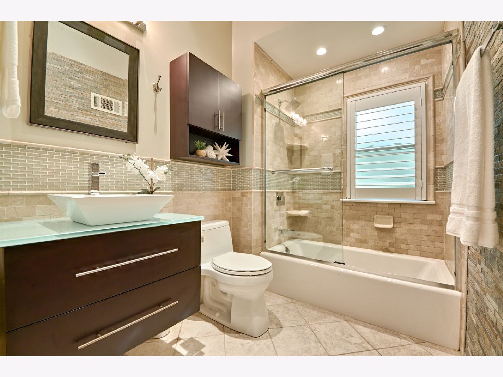
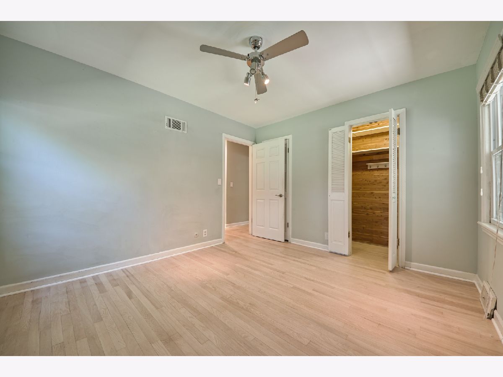
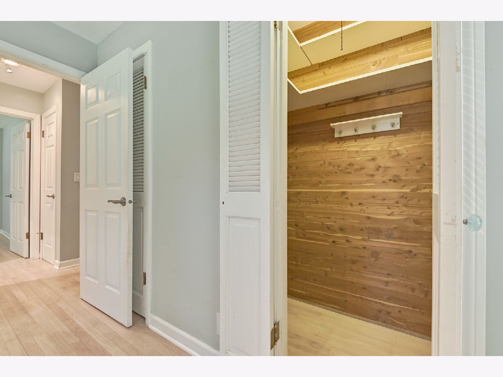
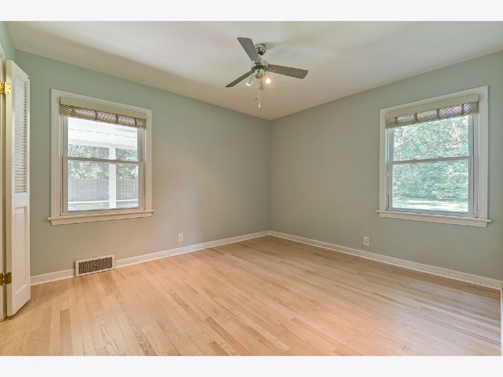
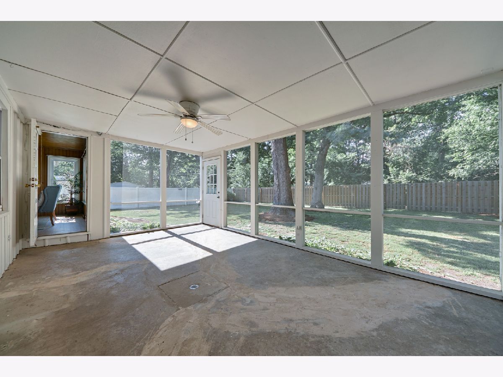
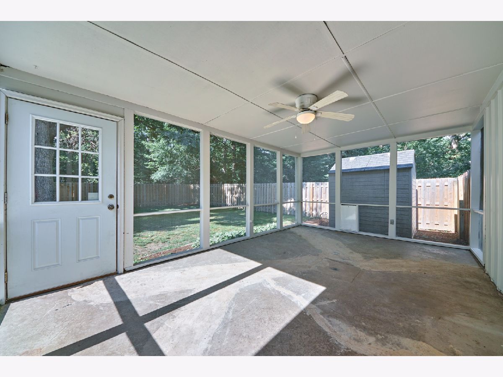
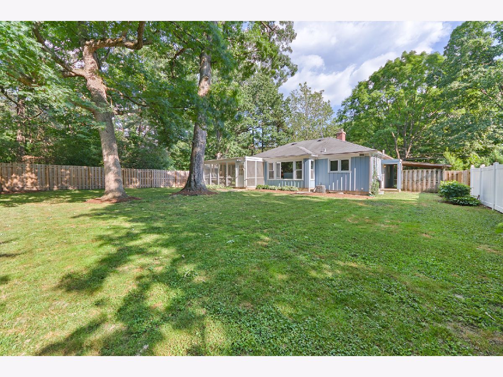
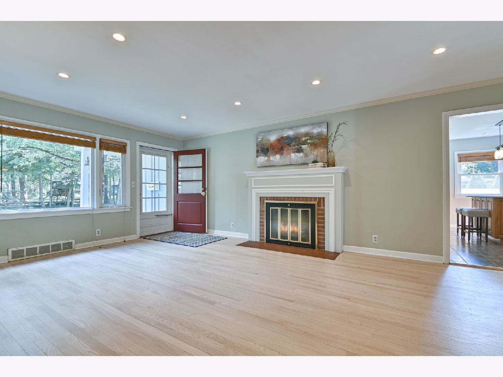
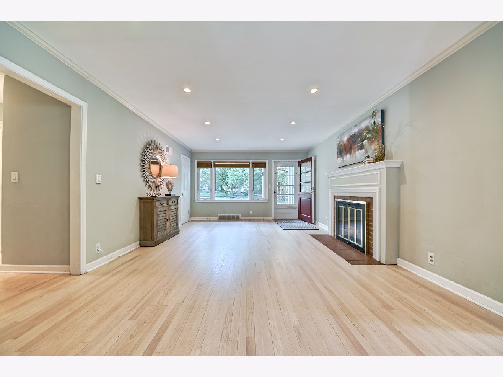
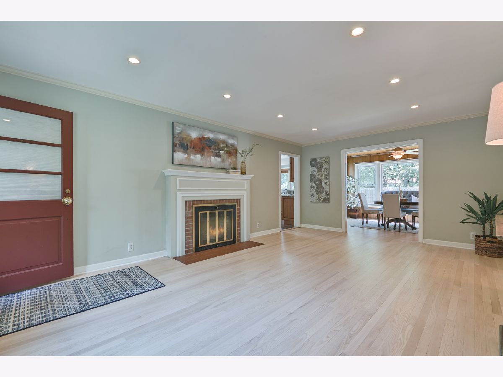
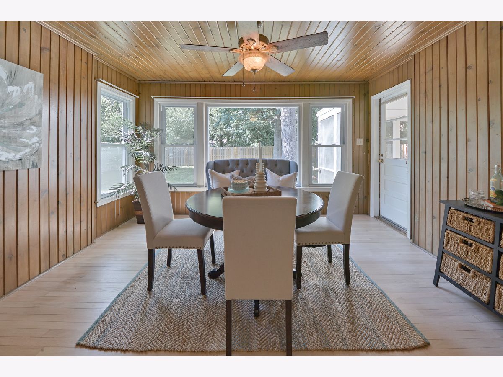
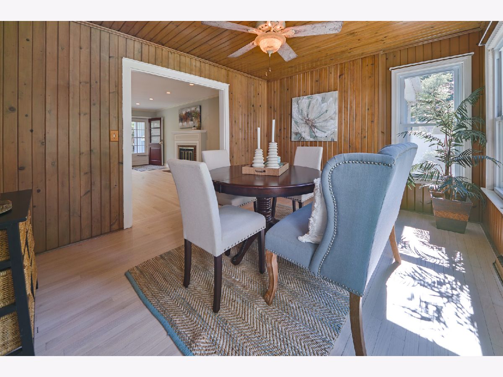
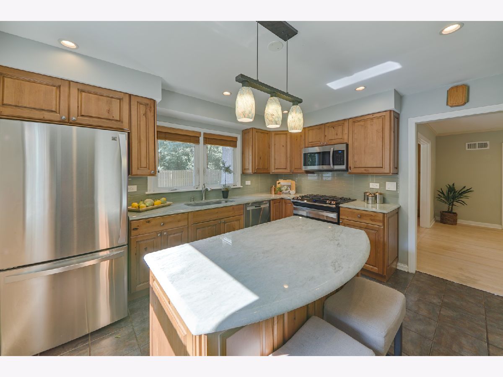
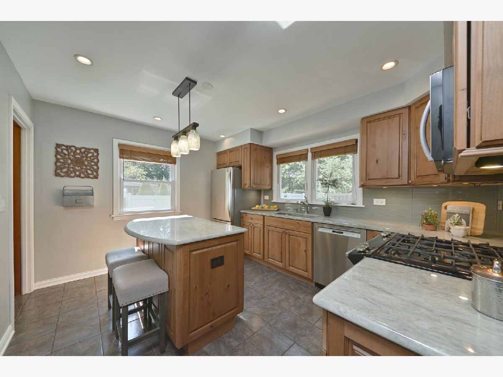
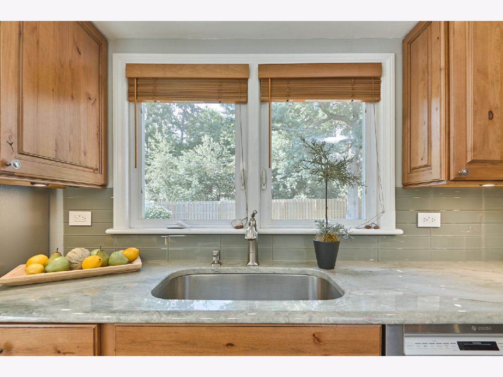
Room Specifics
Total Bedrooms: 2
Bedrooms Above Ground: 2
Bedrooms Below Ground: 0
Dimensions: —
Floor Type: Hardwood
Full Bathrooms: 1
Bathroom Amenities: —
Bathroom in Basement: 0
Rooms: Screened Porch
Basement Description: Unfinished
Other Specifics
| 1 | |
| Concrete Perimeter | |
| Concrete | |
| Porch Screened, Storms/Screens | |
| Fenced Yard,Mature Trees | |
| 9000 | |
| — | |
| None | |
| Hardwood Floors, First Floor Bedroom, First Floor Full Bath | |
| Range, Microwave, Dishwasher, Refrigerator, Washer, Dryer, Stainless Steel Appliance(s) | |
| Not in DB | |
| Park, Street Paved | |
| — | |
| — | |
| Attached Fireplace Doors/Screen, Gas Log |
Tax History
| Year | Property Taxes |
|---|---|
| 2021 | $5,471 |
Contact Agent
Nearby Similar Homes
Nearby Sold Comparables
Contact Agent
Listing Provided By
Hemming & Sylvester Properties


