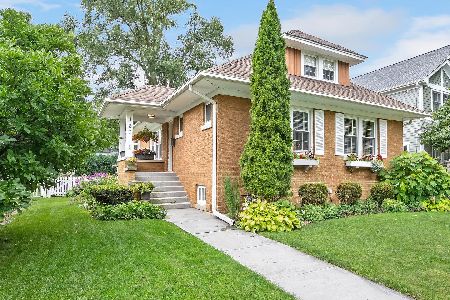431 Phillips Avenue, Glen Ellyn, Illinois 60137
$469,000
|
Sold
|
|
| Status: | Closed |
| Sqft: | 2,196 |
| Cost/Sqft: | $219 |
| Beds: | 4 |
| Baths: | 2 |
| Year Built: | 1959 |
| Property Taxes: | $8,480 |
| Days On Market: | 4292 |
| Lot Size: | 0,19 |
Description
Remarkably spacious home owing to a very well-planned addition. Huge Great Room and chef's kitchen make for perfect entertaining. 1st-fl Master Bedroom accommodates any family situation; 3 generous bedrooms and a full bath on the upper level. Large, newly-refinished lower level brings total living space to more than 2500 square feet. Great in-town neighborhood. Close to train, schools, shopping, restaurants, more.
Property Specifics
| Single Family | |
| — | |
| Tri-Level | |
| 1959 | |
| Walkout | |
| — | |
| No | |
| 0.19 |
| Du Page | |
| — | |
| 0 / Not Applicable | |
| None | |
| Lake Michigan,Public | |
| Sewer-Storm | |
| 08590478 | |
| 0514105009 |
Nearby Schools
| NAME: | DISTRICT: | DISTANCE: | |
|---|---|---|---|
|
Grade School
Lincoln Elementary School |
41 | — | |
|
Middle School
Hadley Junior High School |
41 | Not in DB | |
|
High School
Glenbard West High School |
87 | Not in DB | |
Property History
| DATE: | EVENT: | PRICE: | SOURCE: |
|---|---|---|---|
| 5 Jul, 2012 | Sold | $295,000 | MRED MLS |
| 1 Jun, 2012 | Under contract | $325,000 | MRED MLS |
| — | Last price change | $349,000 | MRED MLS |
| 17 Feb, 2012 | Listed for sale | $349,000 | MRED MLS |
| 2 Feb, 2013 | Sold | $432,500 | MRED MLS |
| 15 Dec, 2012 | Under contract | $449,000 | MRED MLS |
| 28 Nov, 2012 | Listed for sale | $449,000 | MRED MLS |
| 9 Jul, 2014 | Sold | $469,000 | MRED MLS |
| 13 May, 2014 | Under contract | $481,000 | MRED MLS |
| 21 Apr, 2014 | Listed for sale | $481,000 | MRED MLS |
Room Specifics
Total Bedrooms: 4
Bedrooms Above Ground: 4
Bedrooms Below Ground: 0
Dimensions: —
Floor Type: Hardwood
Dimensions: —
Floor Type: Hardwood
Dimensions: —
Floor Type: Hardwood
Full Bathrooms: 2
Bathroom Amenities: —
Bathroom in Basement: 0
Rooms: Recreation Room
Basement Description: Finished,Exterior Access
Other Specifics
| 1.1 | |
| Concrete Perimeter | |
| Concrete | |
| Patio, Porch | |
| — | |
| 58 X 140 | |
| Unfinished | |
| Full | |
| Hardwood Floors, In-Law Arrangement, First Floor Full Bath | |
| Range, Microwave, Dishwasher, Refrigerator, Washer, Dryer, Stainless Steel Appliance(s), Wine Refrigerator | |
| Not in DB | |
| Sidewalks, Street Lights, Street Paved | |
| — | |
| — | |
| — |
Tax History
| Year | Property Taxes |
|---|---|
| 2012 | $7,932 |
| 2013 | $7,932 |
| 2014 | $8,480 |
Contact Agent
Nearby Similar Homes
Nearby Sold Comparables
Contact Agent
Listing Provided By
Coldwell Banker Residential







