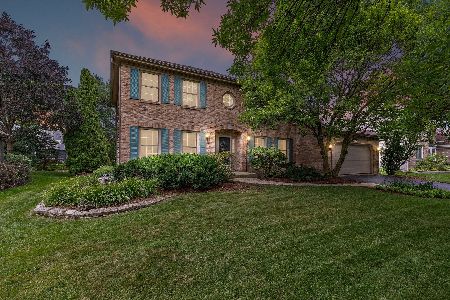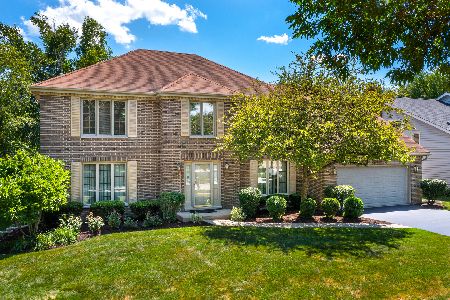431 Quail Drive, Naperville, Illinois 60565
$440,000
|
Sold
|
|
| Status: | Closed |
| Sqft: | 3,449 |
| Cost/Sqft: | $136 |
| Beds: | 4 |
| Baths: | 3 |
| Year Built: | 1988 |
| Property Taxes: | $10,388 |
| Days On Market: | 5100 |
| Lot Size: | 0,23 |
Description
Built by Dean Builders-Wonderful, well-maintained family home w/ awesome year-round sun room-1st floor features open floor plan as well as a den - this has been a 'no pet' home
Property Specifics
| Single Family | |
| — | |
| Traditional | |
| 1988 | |
| Full | |
| — | |
| No | |
| 0.23 |
| Du Page | |
| Winding Creek | |
| 75 / Annual | |
| None | |
| Lake Michigan | |
| Public Sewer, Sewer-Storm | |
| 07994281 | |
| 0831106028 |
Nearby Schools
| NAME: | DISTRICT: | DISTANCE: | |
|---|---|---|---|
|
High School
Naperville Central High School |
203 | Not in DB | |
Property History
| DATE: | EVENT: | PRICE: | SOURCE: |
|---|---|---|---|
| 31 Jul, 2012 | Sold | $440,000 | MRED MLS |
| 24 Apr, 2012 | Under contract | $469,900 | MRED MLS |
| — | Last price change | $489,900 | MRED MLS |
| 12 Feb, 2012 | Listed for sale | $489,900 | MRED MLS |
Room Specifics
Total Bedrooms: 4
Bedrooms Above Ground: 4
Bedrooms Below Ground: 0
Dimensions: —
Floor Type: Carpet
Dimensions: —
Floor Type: —
Dimensions: —
Floor Type: Carpet
Full Bathrooms: 3
Bathroom Amenities: —
Bathroom in Basement: 0
Rooms: Den,Library,Recreation Room,Heated Sun Room
Basement Description: Partially Finished
Other Specifics
| 2 | |
| Concrete Perimeter | |
| Asphalt | |
| Hot Tub, Storms/Screens | |
| — | |
| 78 X 130 | |
| — | |
| Full | |
| Vaulted/Cathedral Ceilings, Skylight(s), Bar-Wet, Hardwood Floors, First Floor Laundry | |
| Range, Microwave, Dishwasher, Refrigerator, Disposal | |
| Not in DB | |
| Sidewalks, Street Lights, Street Paved | |
| — | |
| — | |
| Wood Burning |
Tax History
| Year | Property Taxes |
|---|---|
| 2012 | $10,388 |
Contact Agent
Nearby Sold Comparables
Contact Agent
Listing Provided By
L.E.D. Realty






