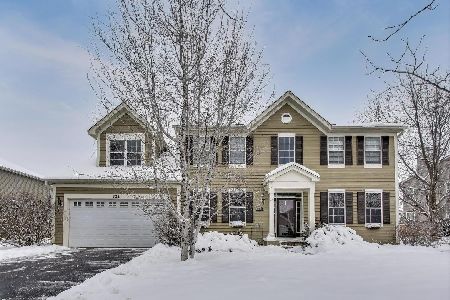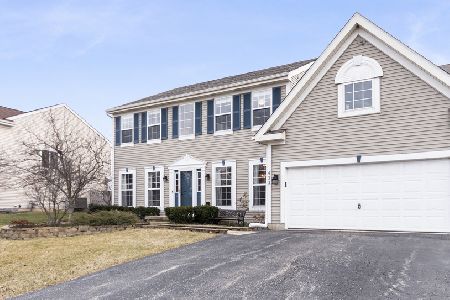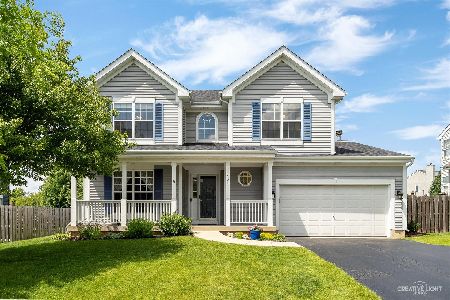431 Raintree Drive, Oswego, Illinois 60543
$185,000
|
Sold
|
|
| Status: | Closed |
| Sqft: | 2,500 |
| Cost/Sqft: | $72 |
| Beds: | 4 |
| Baths: | 3 |
| Year Built: | 2001 |
| Property Taxes: | $6,838 |
| Days On Market: | 5239 |
| Lot Size: | 0,28 |
Description
2-Story 4 Bed 2.1 Bath Home w/Full Finished Bsmt. Gourmet Kit w/Island, Double Oven, More. Large Sunny Breakfast Room, 2-Story Foyer, Sep Dining Room, Nice Wood Lam Floors, Vaulted Ceilings, Tons of Can Lights, Bay Window. Basement Has Bar, Den/Office, Rec Room. Large Lot w/Brick Paver Patio. Bank Owned Foreclosure, Close Close Fast
Property Specifics
| Single Family | |
| — | |
| — | |
| 2001 | |
| Full | |
| — | |
| No | |
| 0.28 |
| Kendall | |
| Highlands At Ogdenfalls | |
| 275 / Annual | |
| Other | |
| Public | |
| Public Sewer | |
| 07911095 | |
| 0311210001 |
Property History
| DATE: | EVENT: | PRICE: | SOURCE: |
|---|---|---|---|
| 29 Nov, 2011 | Sold | $185,000 | MRED MLS |
| 6 Oct, 2011 | Under contract | $179,900 | MRED MLS |
| 26 Sep, 2011 | Listed for sale | $179,900 | MRED MLS |
Room Specifics
Total Bedrooms: 4
Bedrooms Above Ground: 4
Bedrooms Below Ground: 0
Dimensions: —
Floor Type: Wood Laminate
Dimensions: —
Floor Type: Vinyl
Dimensions: —
Floor Type: Wood Laminate
Full Bathrooms: 3
Bathroom Amenities: Separate Shower,Double Sink,Soaking Tub
Bathroom in Basement: 0
Rooms: Den,Recreation Room
Basement Description: Finished
Other Specifics
| 2 | |
| — | |
| — | |
| Patio, Brick Paver Patio | |
| — | |
| 80X150 | |
| — | |
| Full | |
| Vaulted/Cathedral Ceilings, Bar-Wet, Hardwood Floors, Wood Laminate Floors, First Floor Laundry | |
| Double Oven, Microwave, Dishwasher | |
| Not in DB | |
| Sidewalks, Street Lights, Street Paved | |
| — | |
| — | |
| — |
Tax History
| Year | Property Taxes |
|---|---|
| 2011 | $6,838 |
Contact Agent
Nearby Similar Homes
Nearby Sold Comparables
Contact Agent
Listing Provided By
Street Side Realty LLC








